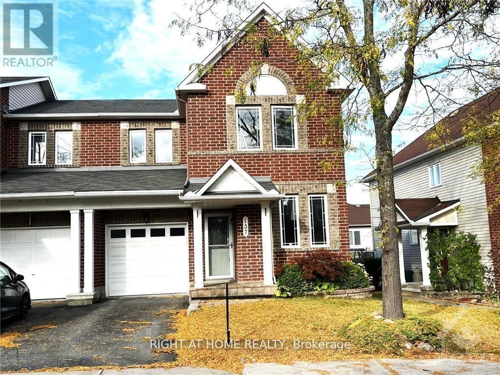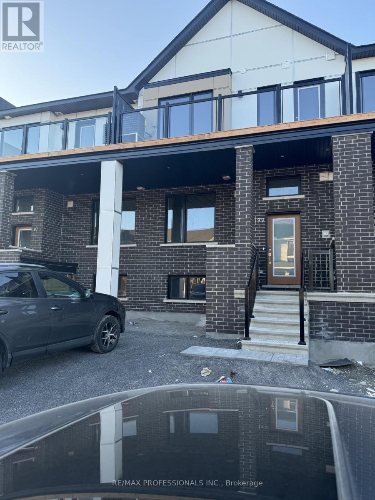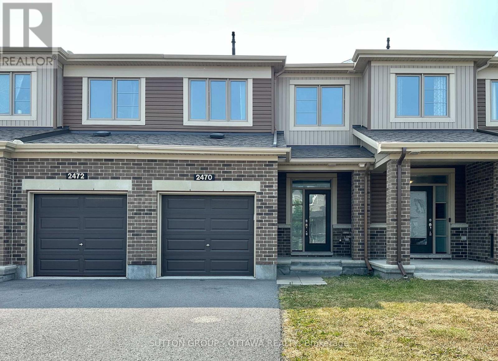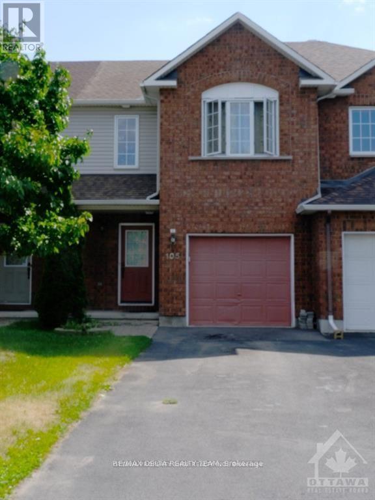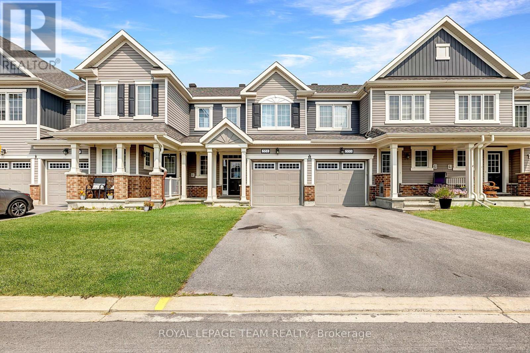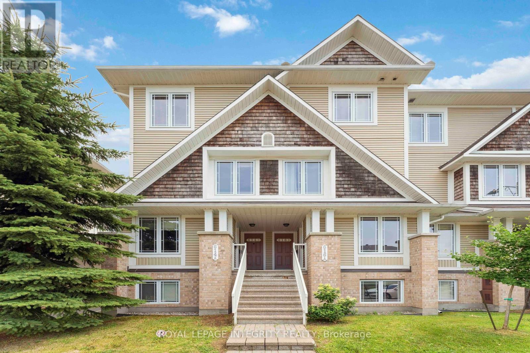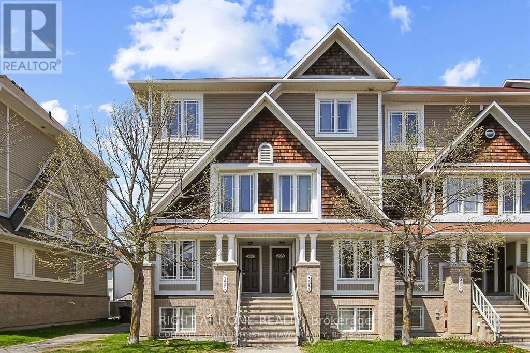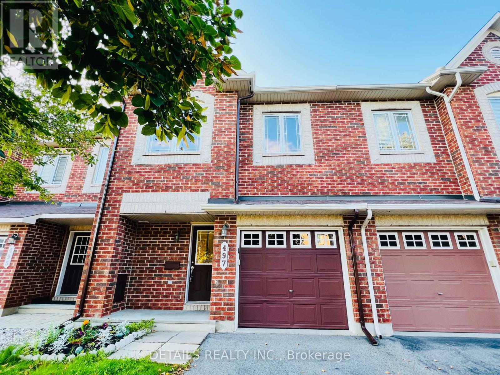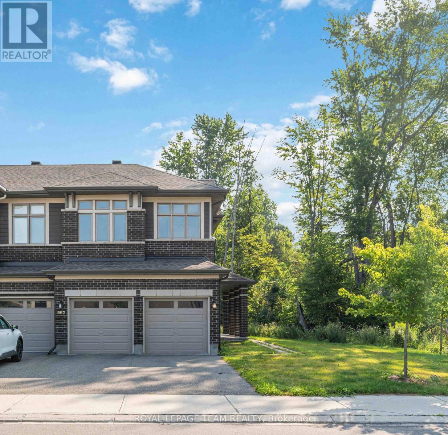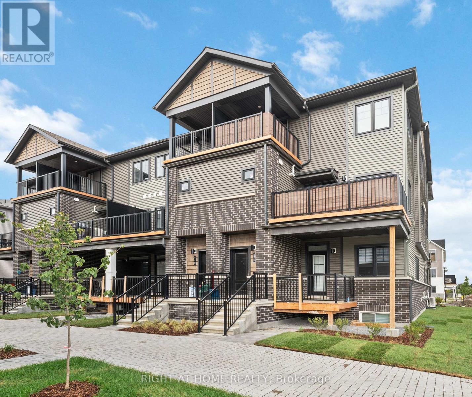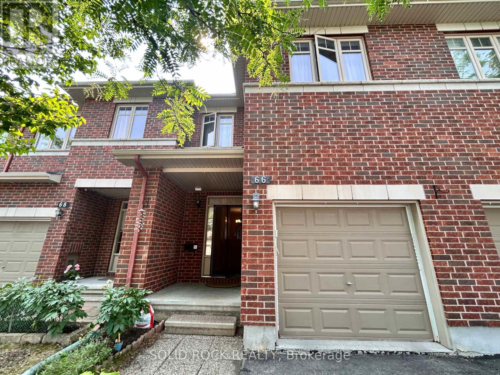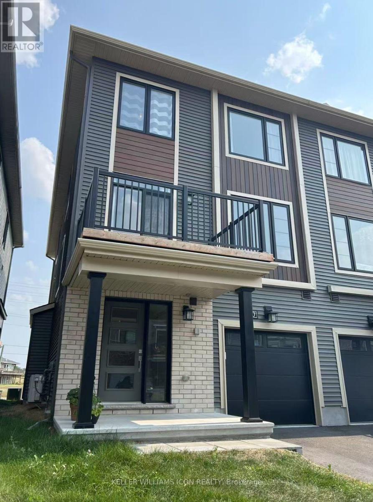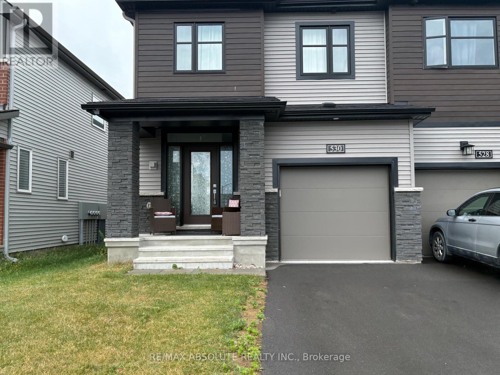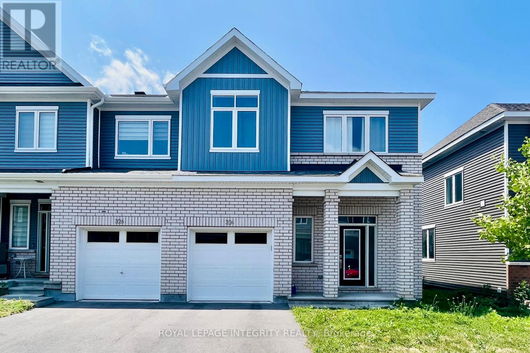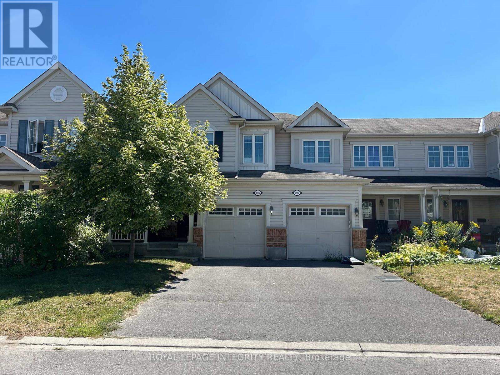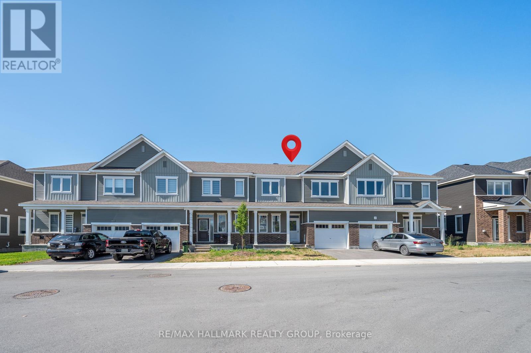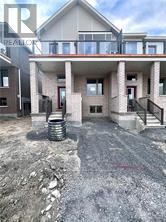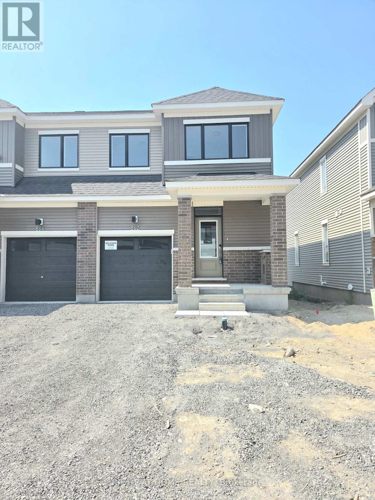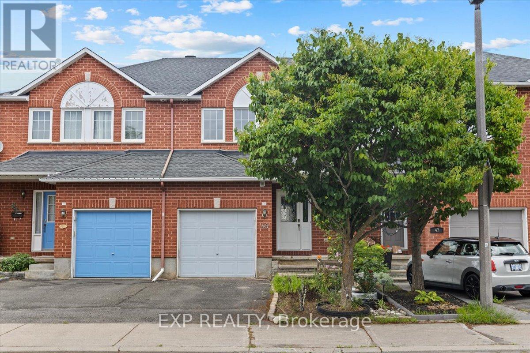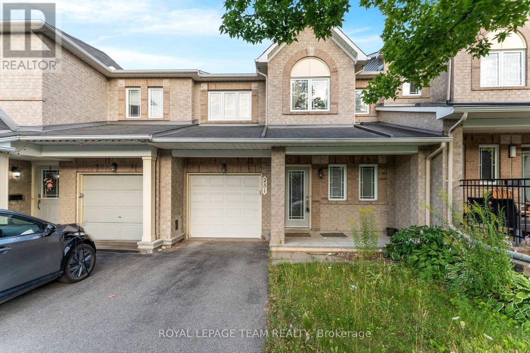Mirna Botros
613-600-2626136 Mattingly Way - $2,900
136 Mattingly Way - $2,900
136 Mattingly Way
$2,900
2602 - Riverside South/Gloucester Glen
Ottawa, OntarioK4M0C5
3 beds
3 baths
3 parking
MLS#: X12350324Listed: about 5 hours agoUpdated:about 5 hours ago
Description
This upgraded Richcraft Stillwater with 2243sqft of exceptional living will be in move in ready shape. The carpets will be professionally steam cleaned prior to occupancy of the next group. The kitchen is versatile with loads of cabinet space done in a chocolate tone. The centre island features gorgeous granite counter tops. Further enhancements are pot lights, ceramic backsplash & stainless steel appliances. A fenced backyard is just off the bright eat in space. The 9 ft ceilings on the main floor & oversized floor-to-ceiling windows flood the home with natural light. Maple hardwood in a natural stain & quality ceramic tiles throughout the main. The 2nd floor features a large Primary Bedroom with a generous walk-in closet & full 4piece ensuite bath. Good sized bedrooms, a functional loft & 2nd full bath as well as 2nd floor laundry round out the fine offering on this level. Retreat to the comfortable lower level family room which boasts ample space & a cozy gas fireplace. There is plenty of storage space. The landlord is looking for quality candidates with good credit & solid employment. No smoking& no pets please! 24 Hours notice on all showings as per tenancy. This property will be available anytime after SEPTEMBER 15, 2025. Make this your new home. (id:58075)Details
Details for 136 Mattingly Way, Ottawa, Ontario- Property Type
- Single Family
- Building Type
- Row Townhouse
- Storeys
- 2
- Neighborhood
- 2602 - Riverside South/Gloucester Glen
- Land Size
- 20 x 119.8 FT
- Year Built
- -
- Annual Property Taxes
- -
- Parking Type
- Attached Garage, Garage, Tandem
Inside
- Appliances
- Washer, Refrigerator, Dishwasher, Stove, Dryer, Microwave, Hood Fan, Blinds, Garage door opener, Garage door opener remote(s), Water Heater - Tankless
- Rooms
- 19
- Bedrooms
- 3
- Bathrooms
- 3
- Fireplace
- -
- Fireplace Total
- 1
- Basement
- Full
Building
- Architecture Style
- -
- Direction
- MATTINGLY WAY & SOUTHBRIDGE STREET
- Type of Dwelling
- row_townhouse
- Roof
- -
- Exterior
- Vinyl siding, Brick Veneer
- Foundation
- Poured Concrete
- Flooring
- -
Land
- Sewer
- Sanitary sewer
- Lot Size
- 20 x 119.8 FT
- Zoning
- -
- Zoning Description
- -
Parking
- Features
- Attached Garage, Garage, Tandem
- Total Parking
- 3
Utilities
- Cooling
- Central air conditioning, Air exchanger
- Heating
- Forced air, Natural gas
- Water
- Municipal water
Feature Highlights
- Community
- -
- Lot Features
- In suite Laundry
- Security
- Smoke Detectors
- Pool
- -
- Waterfront
- -
