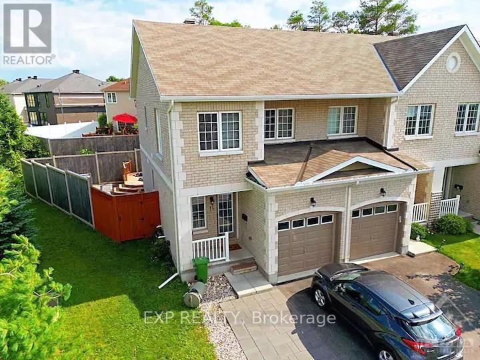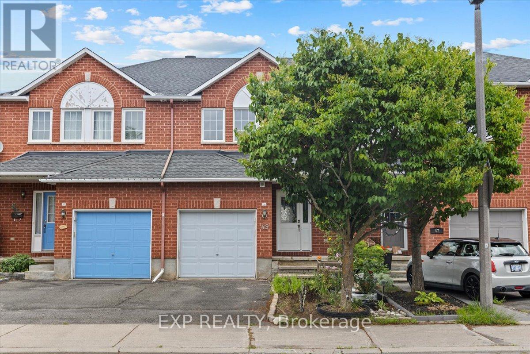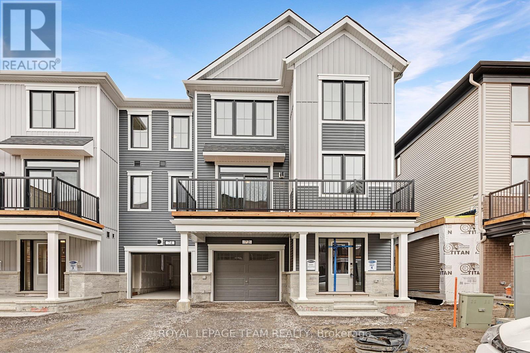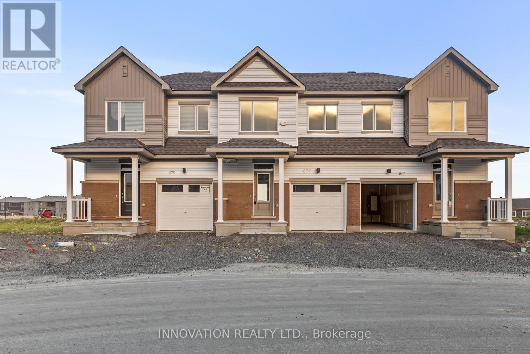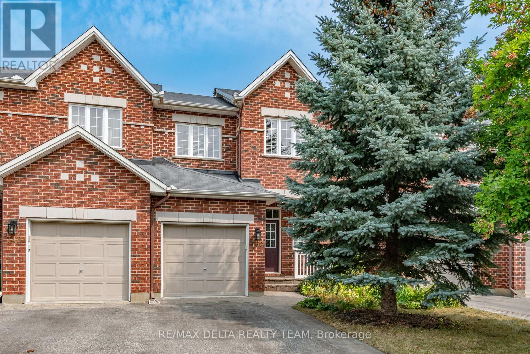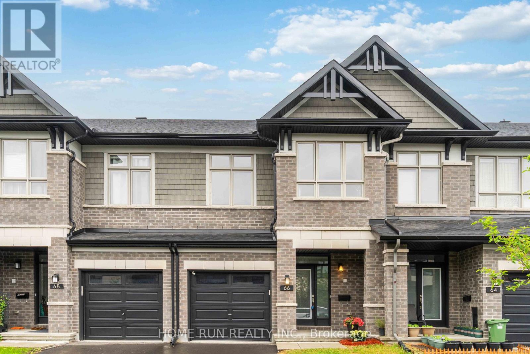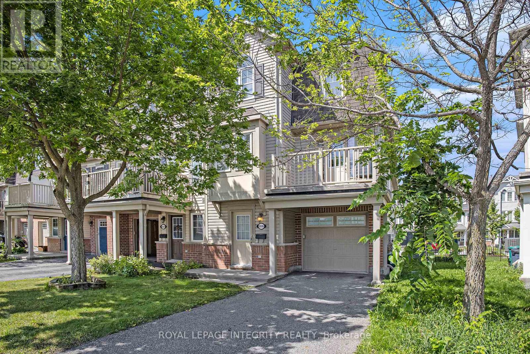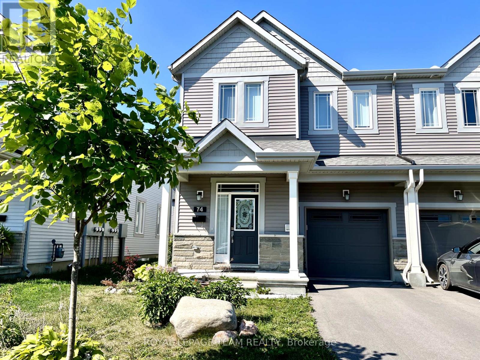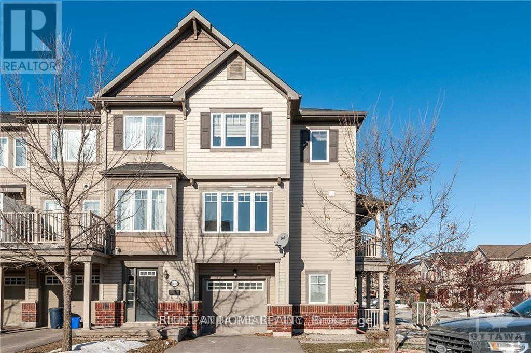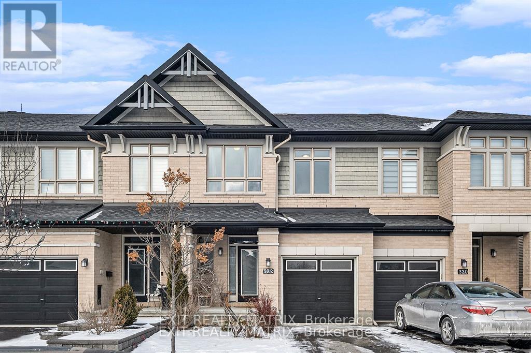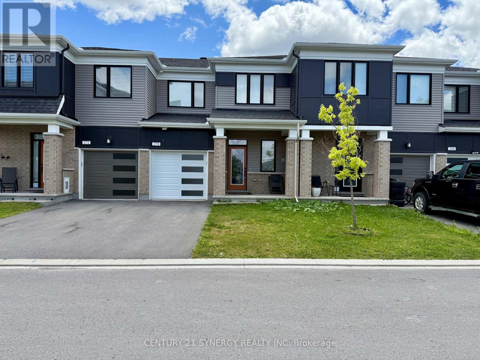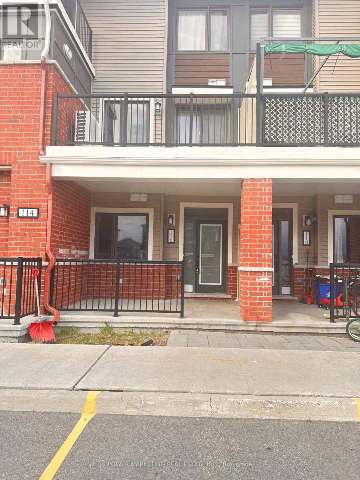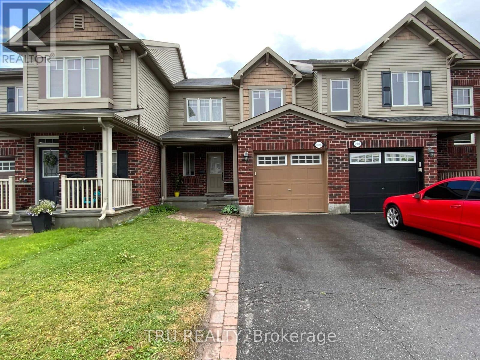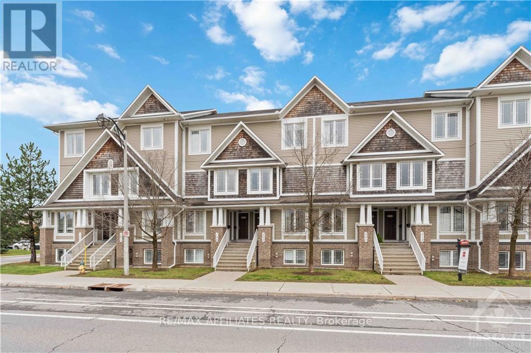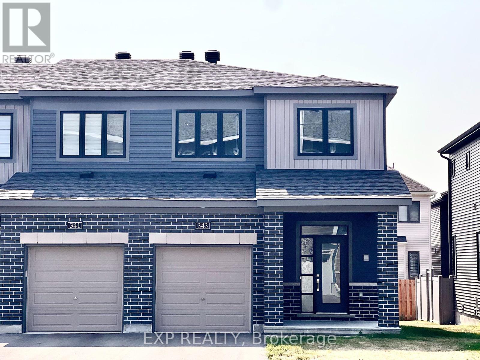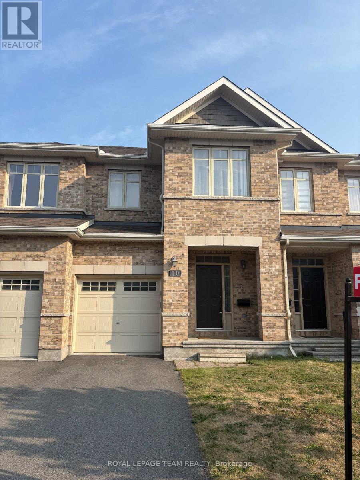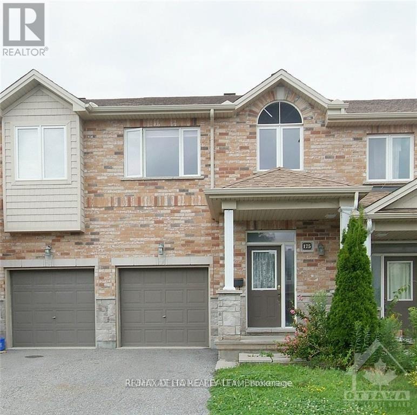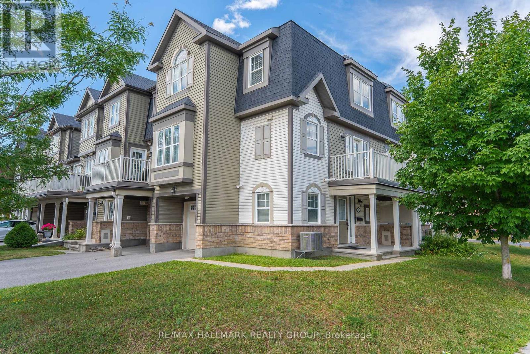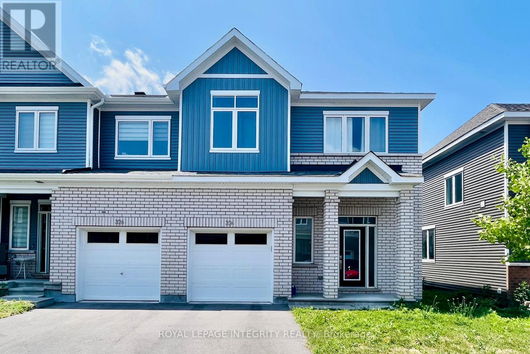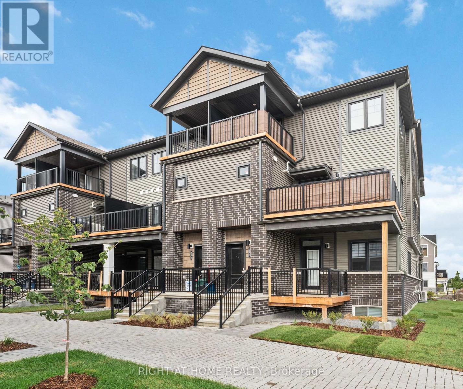Mirna Botros
613-600-262666 Madelon Drive - $2,700
66 Madelon Drive - $2,700
66 Madelon Drive
$2,700
7706 - Barrhaven - Longfields
Ottawa, OntarioK2J5C5
3 beds
3 baths
2 parking
MLS#: X12334459Listed: 1 day agoUpdated:1 day ago
Description
Available Sep 1st, this elegant 3-bedroom, 3-bath home offers the open-concept main floor boasts maple hardwood floors, oversized Double-height windows that flood the space with natural light, a large formal dining area, a spacious, rarely found open-to-below living room, and a well-designed kitchen with abundant cabinetry. A den on the main floor offers the perfect space for a home office or study. Upstairs, the primary bedroom features a 4-piece en-suite, while two additional generous bedrooms, one with a walk-in closet share a full bath. Laundry is conveniently located on the bedroom level. The fully finished lower level includes a large window, cozy fireplace, and a versatile recreation room, plus plenty of storage. Enjoy the fully fenced backyard with a gate to the exterior. There are no rental items! Everything, including the hot water tank and GeneralAire - Fresh Indoor Air Quality, is fully owned! This property is designated for Middle French Immersion with Adrienne Clarkson E.S., one of Barrhavens most reputable public schools. (Please note that certain work is to be completed before the final closing, including, but not limited to, wall painting and cleaning, curtain rod repairs, and other minor touch-ups.) (id:58075)Details
Details for 66 Madelon Drive, Ottawa, Ontario- Property Type
- Single Family
- Building Type
- Row Townhouse
- Storeys
- 2
- Neighborhood
- 7706 - Barrhaven - Longfields
- Land Size
- 19.7 x 98.4 FT
- Year Built
- -
- Annual Property Taxes
- -
- Parking Type
- Attached Garage, Garage
Inside
- Appliances
- Washer, Refrigerator, Dishwasher, Stove, Dryer, Microwave, Water Heater
- Rooms
- -
- Bedrooms
- 3
- Bathrooms
- 3
- Fireplace
- -
- Fireplace Total
- -
- Basement
- Finished, N/A
Building
- Architecture Style
- -
- Direction
- Woodroffe south to Claridge, follow Claridge to Madelon.
- Type of Dwelling
- row_townhouse
- Roof
- -
- Exterior
- Brick, Vinyl siding
- Foundation
- Unknown
- Flooring
- -
Land
- Sewer
- Sanitary sewer
- Lot Size
- 19.7 x 98.4 FT
- Zoning
- -
- Zoning Description
- -
Parking
- Features
- Attached Garage, Garage
- Total Parking
- 2
Utilities
- Cooling
- Central air conditioning, Ventilation system
- Heating
- Forced air, Natural gas
- Water
- Municipal water
Feature Highlights
- Community
- -
- Lot Features
- -
- Security
- -
- Pool
- -
- Waterfront
- -
