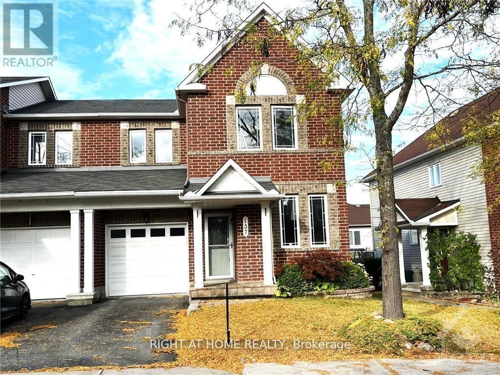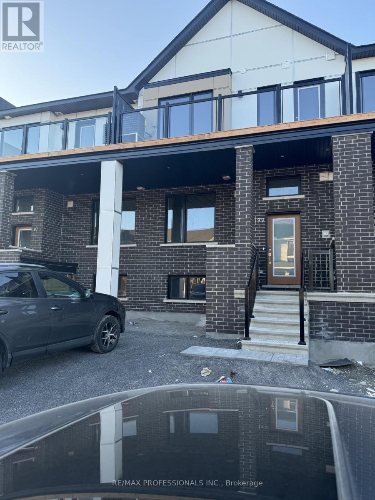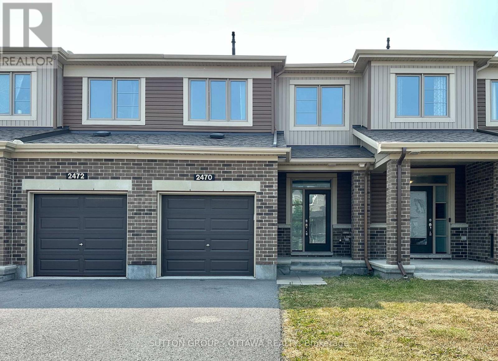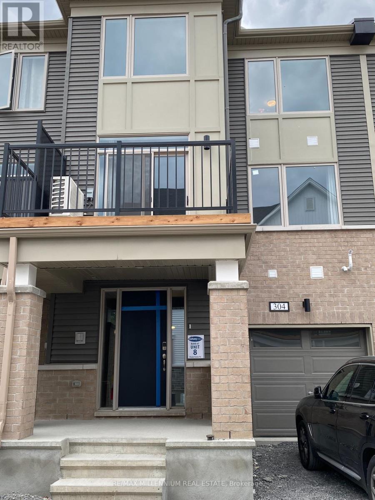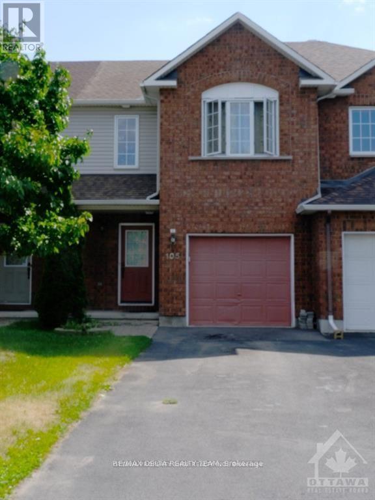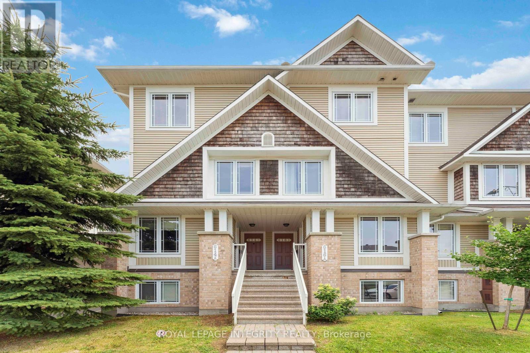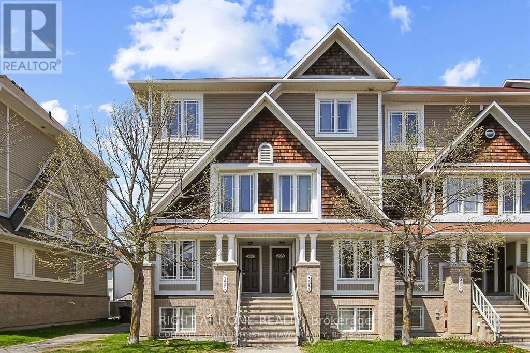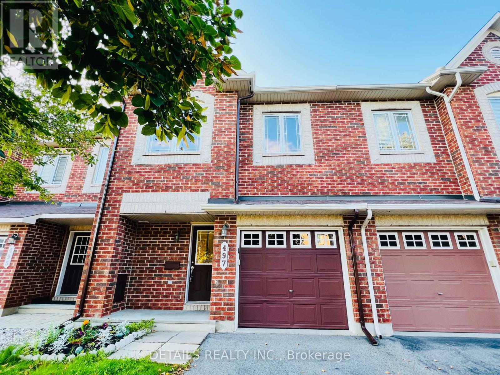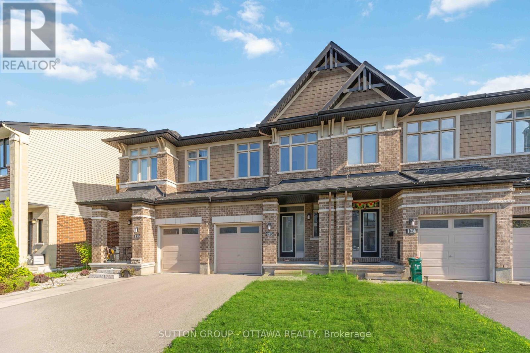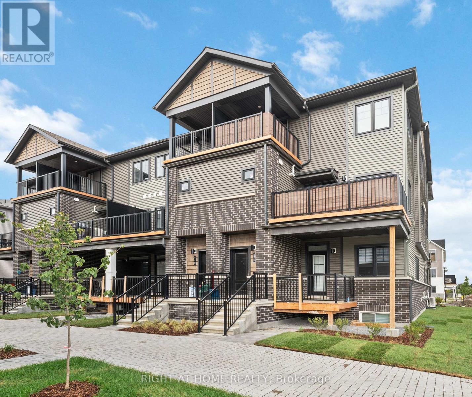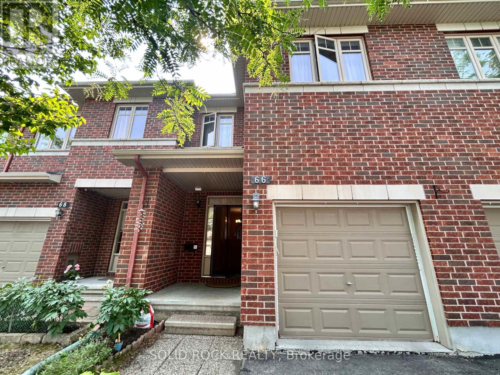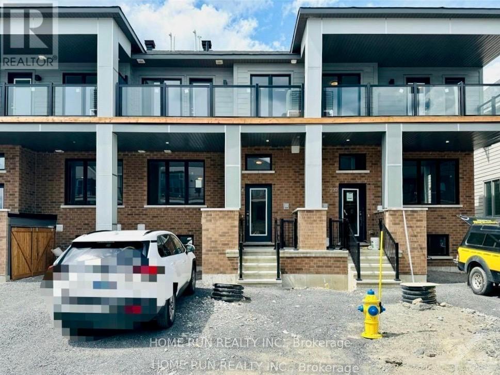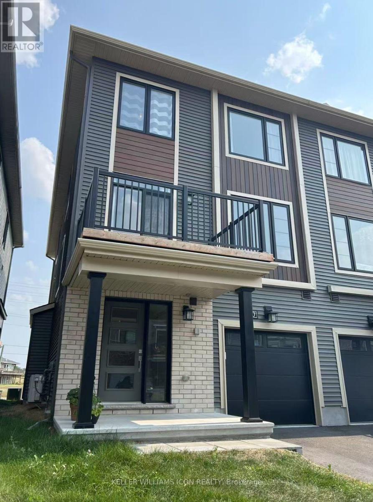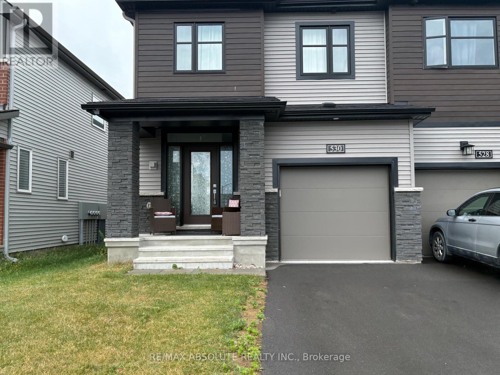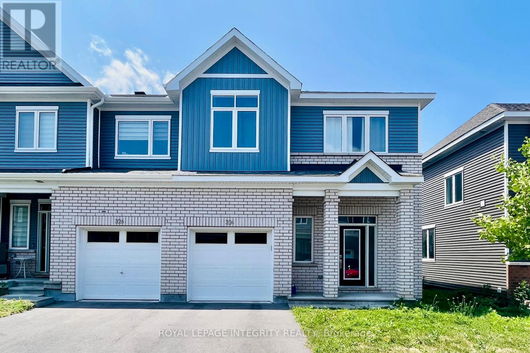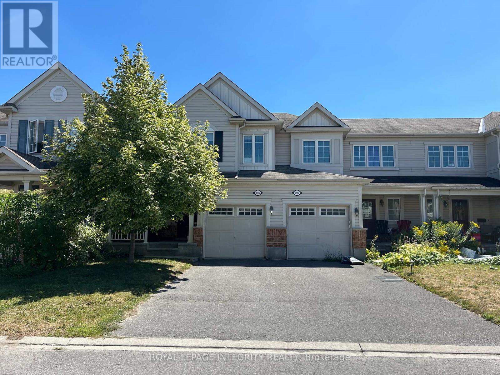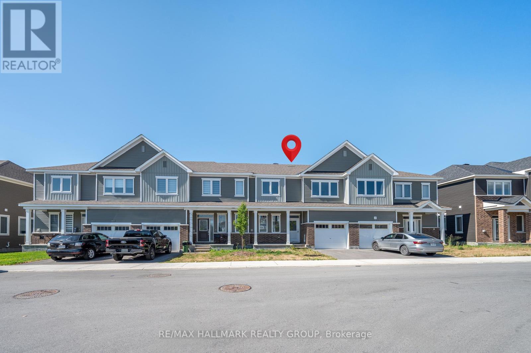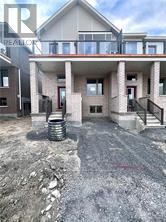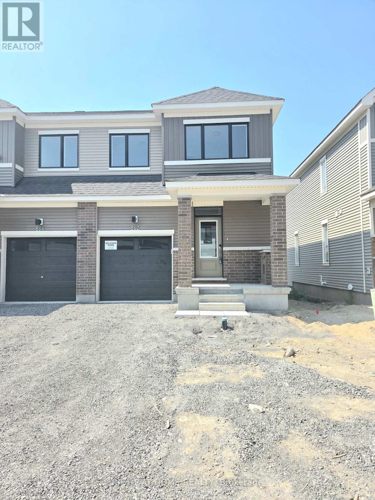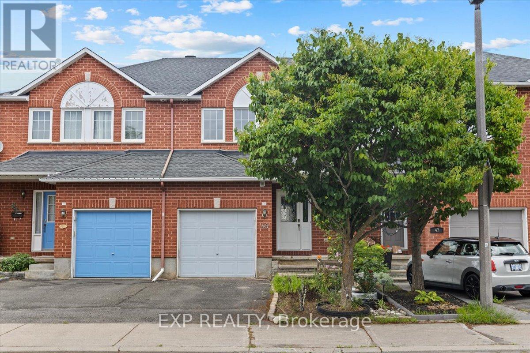Mirna Botros
613-600-2626551 Chimney Corner Terrace - $2,600
551 Chimney Corner Terrace - $2,600
551 Chimney Corner Terrace
$2,600
7711 - Barrhaven - Half Moon Bay
Ottawa, OntarioK2J0T1
3 beds
3 baths
3 parking
MLS#: X12344755Listed: 4 days agoUpdated:4 days ago
Description
This beautiful two-storey townhome with 9' ceilings on the main floor features 3 bedrooms and 2.5 bathrooms, located in the highly sought-after Half Moon Bay neighbourhood. The main level boasts a spacious foyer, a powder room, inside access to a single-car garage, open-concept living and dining areas, and a spacious kitchen with an upgraded layout. It includes a large island, extended cabinetry, and ample storage space for a busy household. The second floor comprises a primary bedroom with an ensuite bathroom and a walk-in closet, two additional generously sized secondary bedrooms and a main full bathroom. Park is within walking distance. Costco, Walmart, Home Depot, and Shoppers Drug Mart are all within minutes' reach. (id:58075)Details
Details for 551 Chimney Corner Terrace, Ottawa, Ontario- Property Type
- Single Family
- Building Type
- Row Townhouse
- Storeys
- 2
- Neighborhood
- 7711 - Barrhaven - Half Moon Bay
- Land Size
- 21.3 x 82 FT
- Year Built
- -
- Annual Property Taxes
- -
- Parking Type
- Attached Garage, Garage
Inside
- Appliances
- Washer, Refrigerator, Dishwasher, Stove, Dryer
- Rooms
- 7
- Bedrooms
- 3
- Bathrooms
- 3
- Fireplace
- -
- Fireplace Total
- -
- Basement
- Unfinished, N/A
Building
- Architecture Style
- -
- Direction
- Take Half Moon Bay Rd and River Run Ave to Chimney Corner Terrace
- Type of Dwelling
- row_townhouse
- Roof
- -
- Exterior
- Brick, Vinyl siding
- Foundation
- Concrete
- Flooring
- -
Land
- Sewer
- Sanitary sewer
- Lot Size
- 21.3 x 82 FT
- Zoning
- -
- Zoning Description
- -
Parking
- Features
- Attached Garage, Garage
- Total Parking
- 3
Utilities
- Cooling
- Central air conditioning
- Heating
- Electric, Other
- Water
- Municipal water
Feature Highlights
- Community
- -
- Lot Features
- -
- Security
- -
- Pool
- -
- Waterfront
- -
