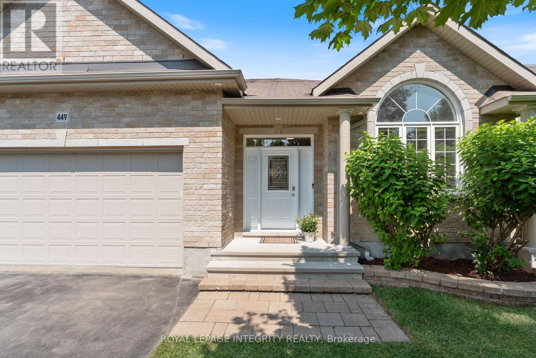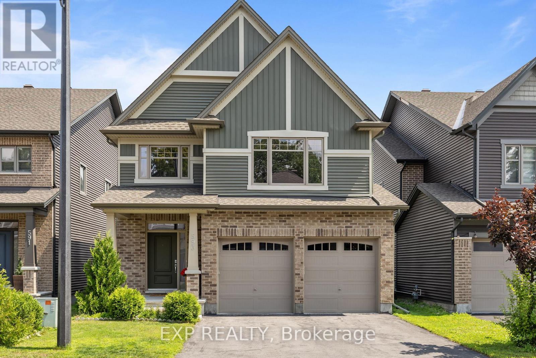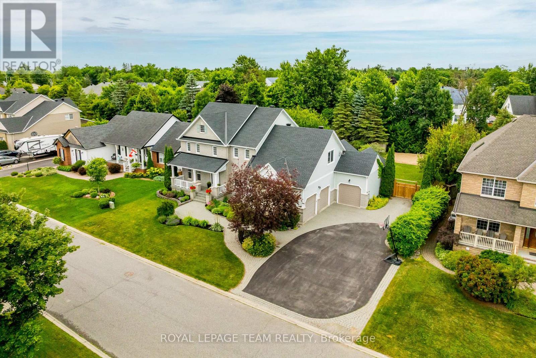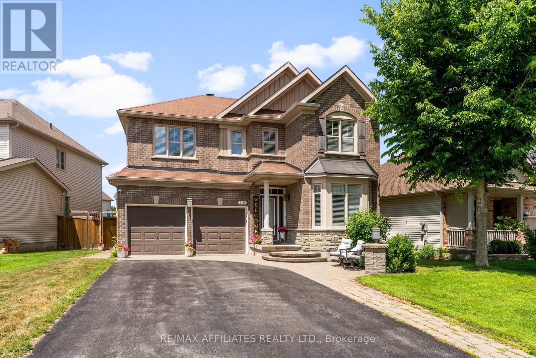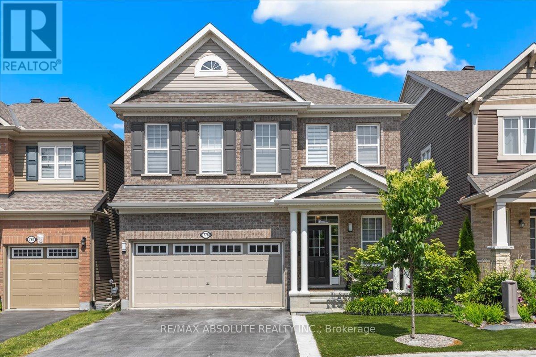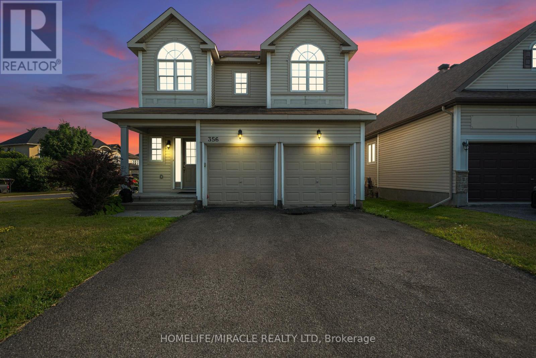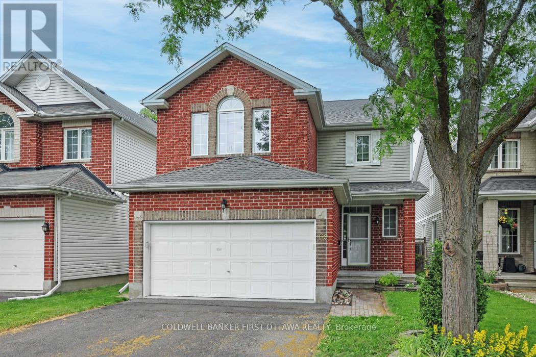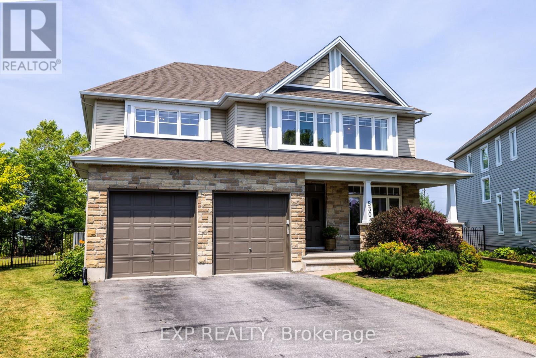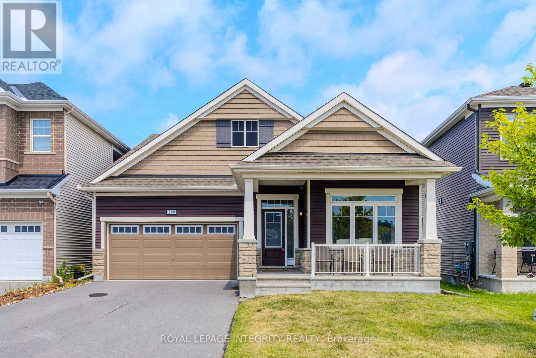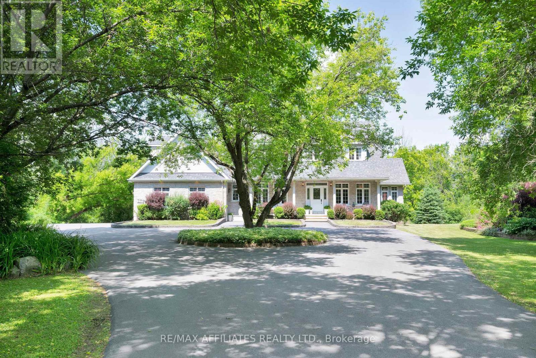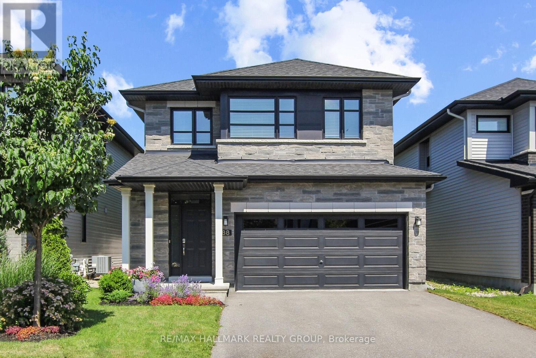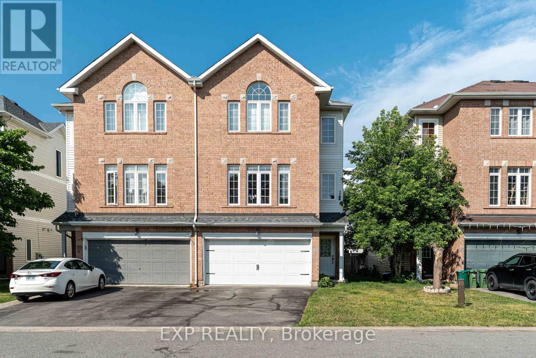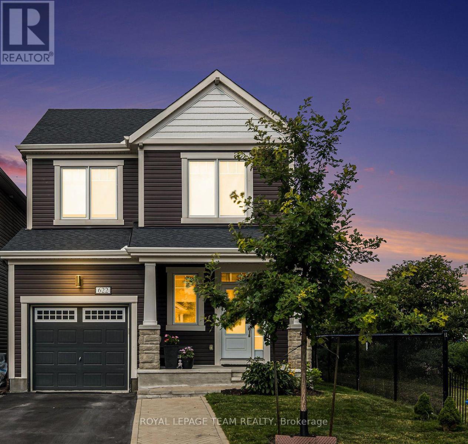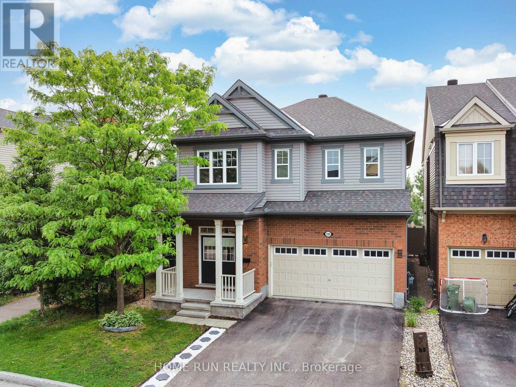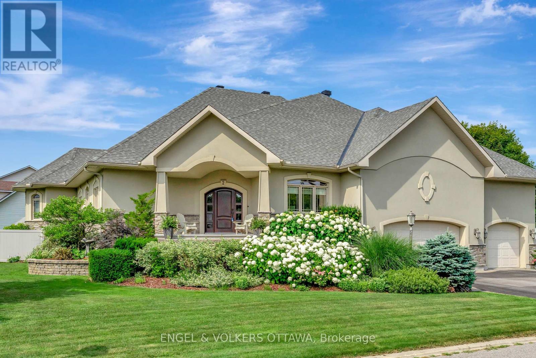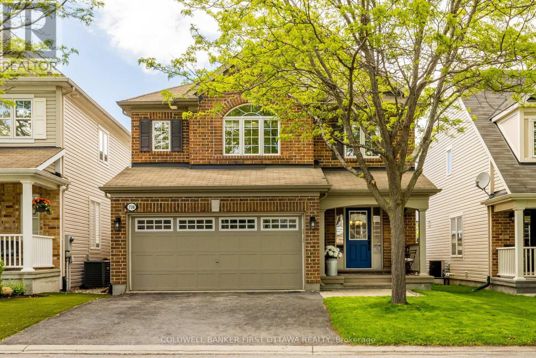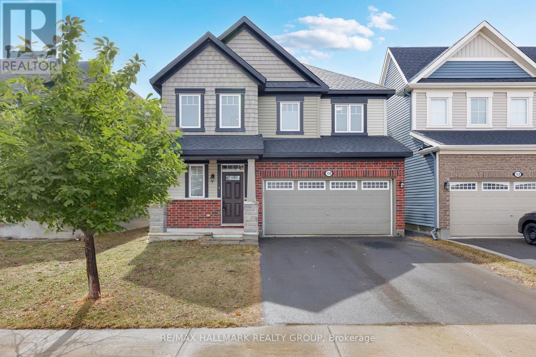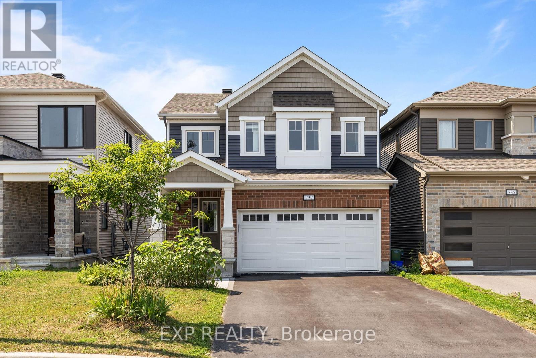Mirna Botros
613-600-262682 Monterossa Street - $899,000
82 Monterossa Street - $899,000
82 Monterossa Street
$899,000
8203 - Stittsville (South)
Ottawa, OntarioK2S2H5
5 beds
4 baths
6 parking
MLS#: X12309824Listed: 8 days agoUpdated:7 days ago
Description
Bright, Spacious & Beautifully Upgraded Detached Home Over 4,000 Sqft of Finished Living Space!!! Welcome to this sunlit and meticulously maintained single-family home offering 2,840 sqft above grade plus a fully finished basement with an extra bedroom and a huge recreation area perfect for extended family or entertaining. Step into a bright, open-concept main floor, featuring an expansive living/dining area, a main floor office ideal for working from home, and a spacious family room with large windows and a cozy gas fireplace. The heart of the home is the chef's kitchen, equipped with a generous island, breakfast bar seating, and ample cupboard space ideal for everyday living and hosting gatherings. Upstairs, you'll find a massive primary bedroom with a spa-like 5-piece ensuite, along with three additional spacious bedrooms, a versatile loft space- ideal for a second office, kids' space, or media lounge., and the convenience of second-floor laundry. Enjoy your fenced backyard oasis with a huge deck perfect for summer BBQs and outdoor fun and beautiful landscaping that enhances curb appeal. Nestled in a vibrant, family-oriented neighbourhood, this home is just steps from top-rated schools, lush parks, and playgrounds, making it the perfect place for families to grow, play, and thrive. Move-in ready, Flexible possession, 24-hour irrevocable on all offers. This is the spacious, sun-filled family home you've been waiting for. Don't miss out!!! Anytime Showings! (id:58075)Details
Details for 82 Monterossa Street, Ottawa, Ontario- Property Type
- Single Family
- Building Type
- House
- Storeys
- 2
- Neighborhood
- 8203 - Stittsville (South)
- Land Size
- 50.5 x 97.4 FT
- Year Built
- -
- Annual Property Taxes
- $6,235
- Parking Type
- Attached Garage, Garage
Inside
- Appliances
- Washer, Refrigerator, Dishwasher, Stove, Dryer, Microwave, Furniture, Garage door opener
- Rooms
- -
- Bedrooms
- 5
- Bathrooms
- 4
- Fireplace
- -
- Fireplace Total
- -
- Basement
- Finished, N/A
Building
- Architecture Style
- -
- Direction
- Stittsville Main St & Fernbank Rd
- Type of Dwelling
- house
- Roof
- -
- Exterior
- Brick, Vinyl siding
- Foundation
- Concrete
- Flooring
- -
Land
- Sewer
- Sanitary sewer
- Lot Size
- 50.5 x 97.4 FT
- Zoning
- -
- Zoning Description
- -
Parking
- Features
- Attached Garage, Garage
- Total Parking
- 6
Utilities
- Cooling
- Central air conditioning
- Heating
- Forced air, Natural gas
- Water
- Municipal water
Feature Highlights
- Community
- -
- Lot Features
- -
- Security
- -
- Pool
- -
- Waterfront
- -
