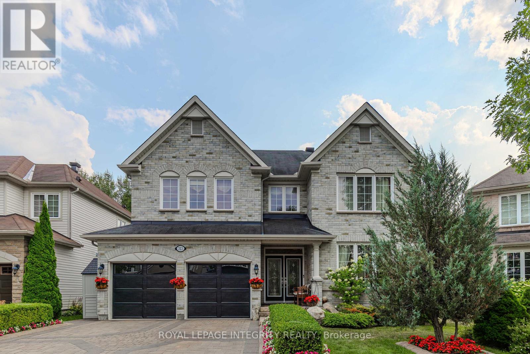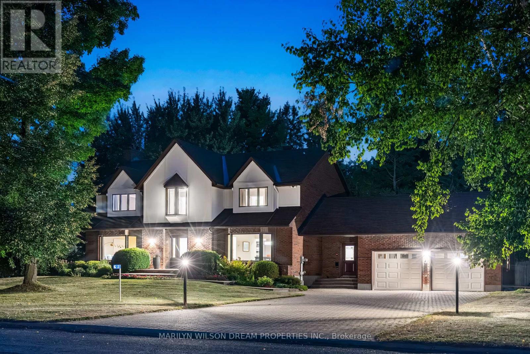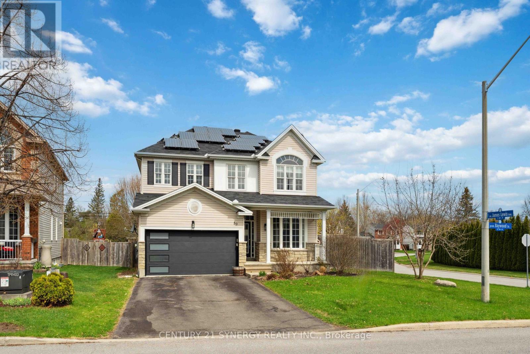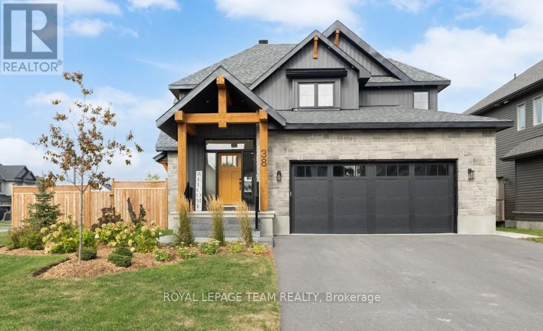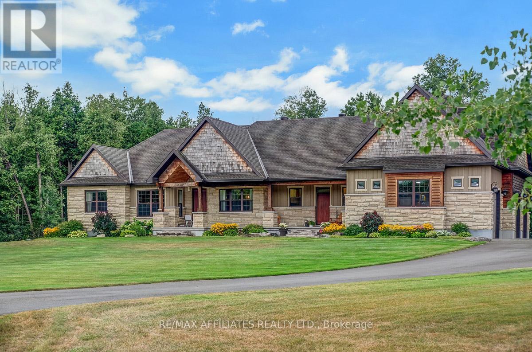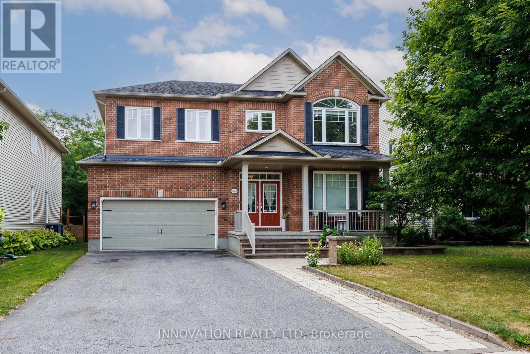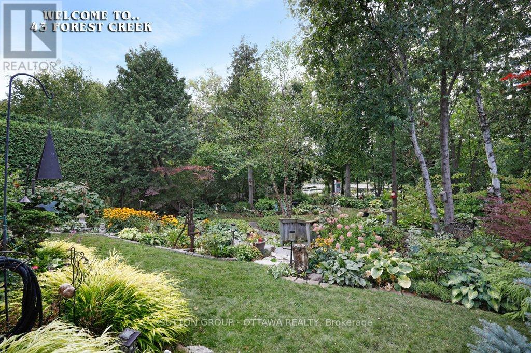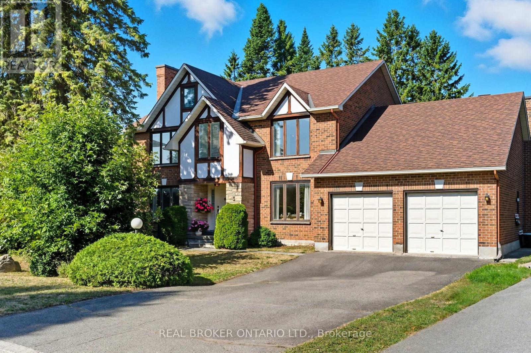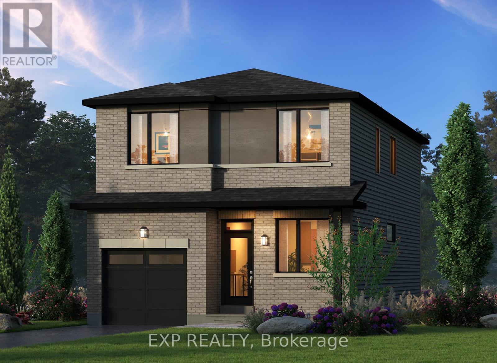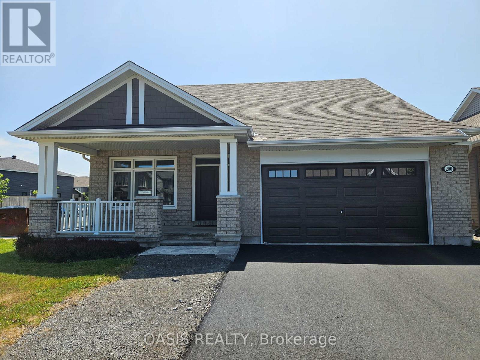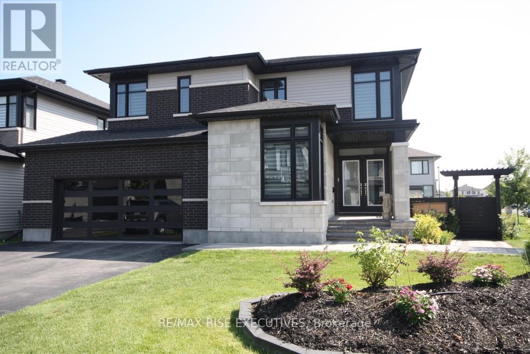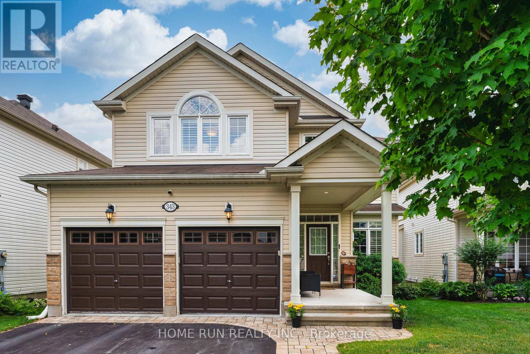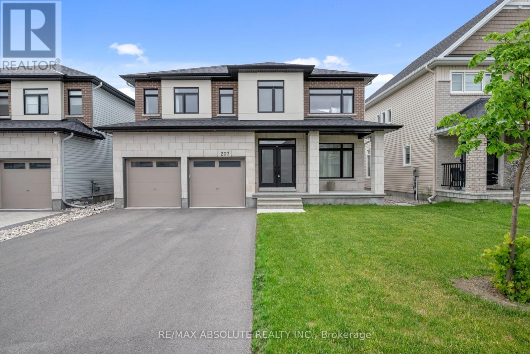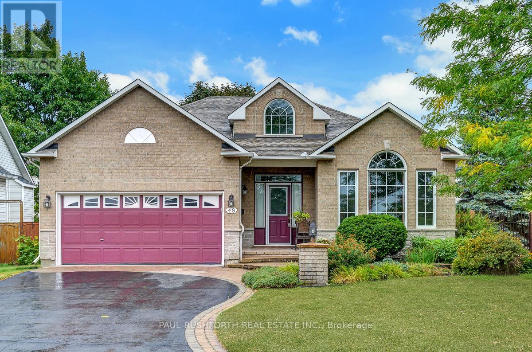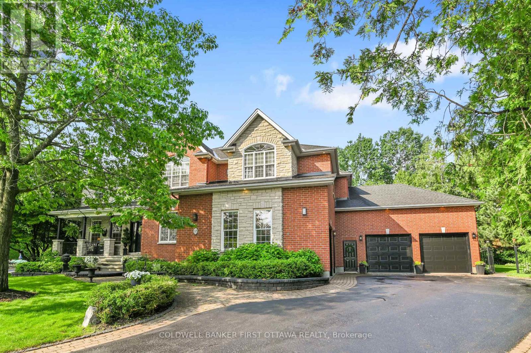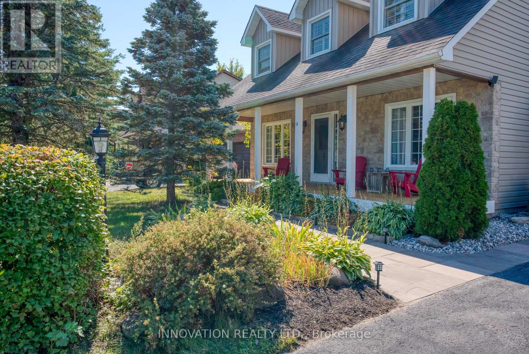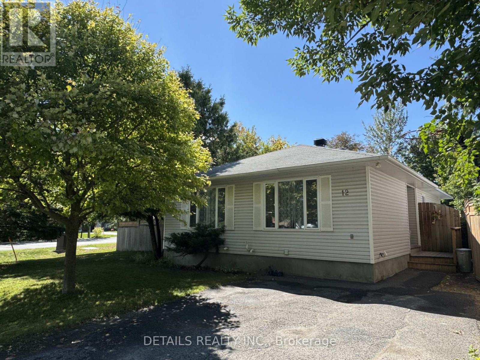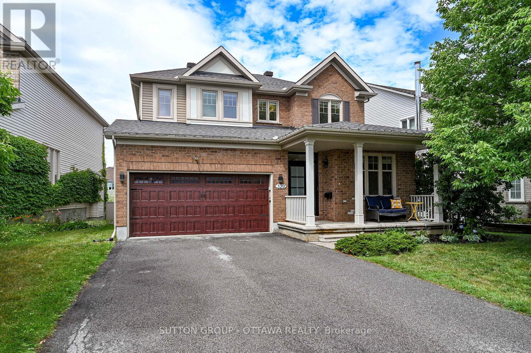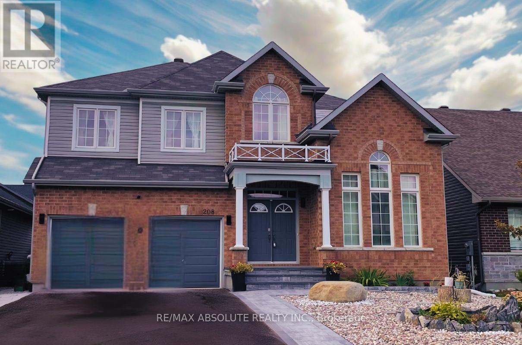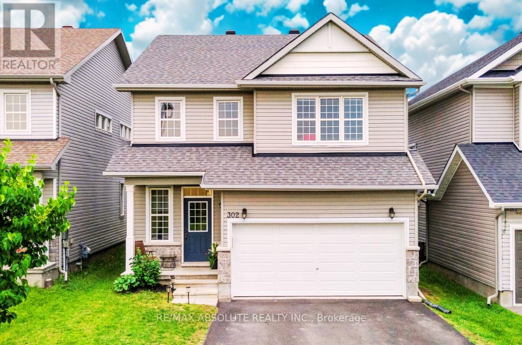Mirna Botros
613-600-26263 Kimini Drive - $1,249,000
3 Kimini Drive - $1,249,000
3 Kimini Drive
$1,249,000
8207 - Remainder of Stittsville & Area
Ottawa, OntarioK2S1S6
3 beds
3 baths
14 parking
MLS#: X12221240Listed: 3 months agoUpdated:15 days ago
Description
Welcome to Red Pine Estates, a luxury coveted community just boarding Stittsville. This custom-built, 3 bed, 3 full bath home offers an expansive 3 car garage elegantly sitting on a beautifully landscaped corner lot showcasing a timeless stone exterior and an exceptional blend of space, comfort, and character - both inside and out. Step inside to discover hardwood throughout, a four-season sunroom, formal dining area, and two spacious family rooms joined by elegant glass French doors and a cozy wood-burning fireplace, perfect for entertaining or everyday living. Thoughtfully designed with a home office space or den to accommodate modern day living. Offering over 2 acres of privacy in a picturesque backyard that is a natural extension of the home, surrounded by large vibrant gardens and mature trees. As a bonus, you'll enjoy exclusive ownership to Red Pine Estates park and pond, reserved for just a few select homeowners as private green space for your family. 3 Kimini also boasts a separate basement entrance, offering exceptional potential for an in-law suite, accessory unit or a functional private space for family and friends. Don't miss this rare chance to acquire a home situated in a high end community in which rarely hit the market - and for good reason! Hard wired monition detection security system & automatic driveway lighting. 1/32 ownership of green space. PIN#44490270. 24 hour irrevocable on all offers. SEE LINK FOR PRE-LIST INSPECTIONS, FLOOR PLANS & FEATURE SHEET . (id:58075)Details
Details for 3 Kimini Drive, Ottawa, Ontario- Property Type
- Single Family
- Building Type
- House
- Storeys
- 2
- Neighborhood
- 8207 - Remainder of Stittsville & Area
- Land Size
- 306.8 x 314.2 FT
- Year Built
- -
- Annual Property Taxes
- $6,800
- Parking Type
- Attached Garage, Garage
Inside
- Appliances
- Washer, Refrigerator, Water purifier, Water softener, Central Vacuum, Dishwasher, Stove, Oven, Dryer, Cooktop, Hood Fan, Garage door opener remote(s)
- Rooms
- 17
- Bedrooms
- 3
- Bathrooms
- 3
- Fireplace
- -
- Fireplace Total
- 1
- Basement
- Finished, Separate entrance, N/A
Building
- Architecture Style
- -
- Direction
- Fallowfield & Huntley
- Type of Dwelling
- house
- Roof
- -
- Exterior
- Stone, Vinyl siding
- Foundation
- Poured Concrete
- Flooring
- -
Land
- Sewer
- Septic System
- Lot Size
- 306.8 x 314.2 FT
- Zoning
- -
- Zoning Description
- RR2
Parking
- Features
- Attached Garage, Garage
- Total Parking
- 14
Utilities
- Cooling
- Central air conditioning
- Heating
- Forced air, Natural gas
- Water
- Drilled Well
Feature Highlights
- Community
- -
- Lot Features
- Wooded area, Partially cleared, Lighting, Paved yard, Gazebo, Guest Suite, Sump Pump
- Security
- Alarm system, Security system
- Pool
- -
- Waterfront
- -
