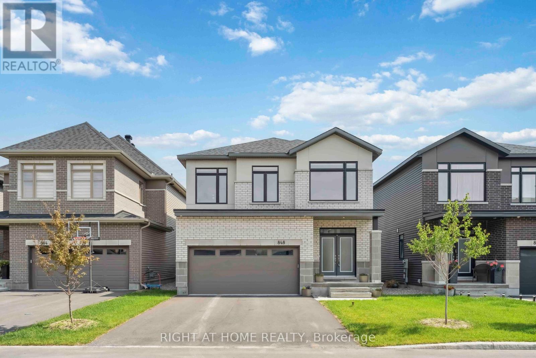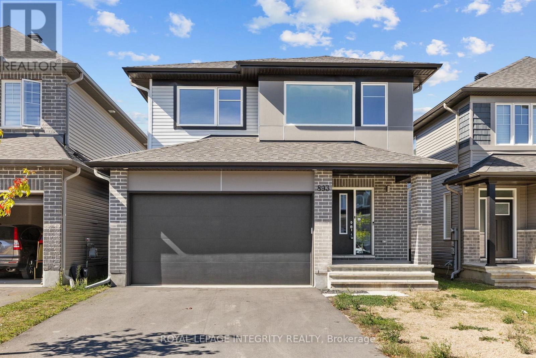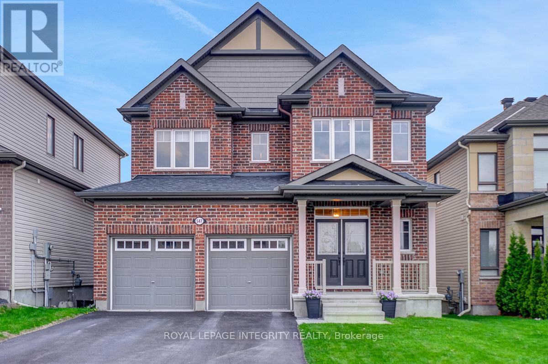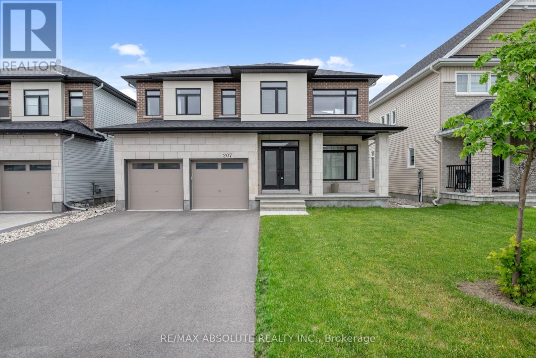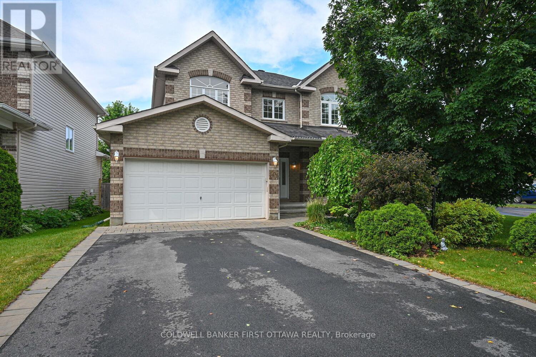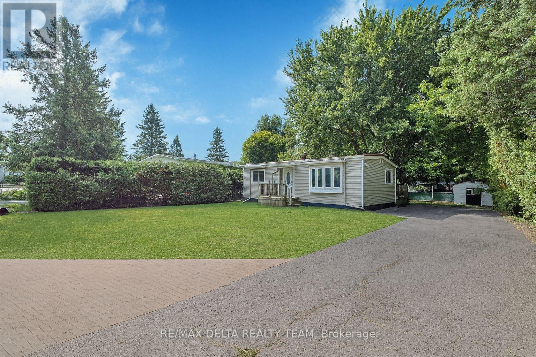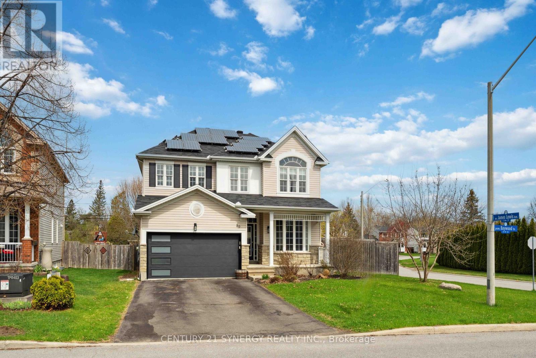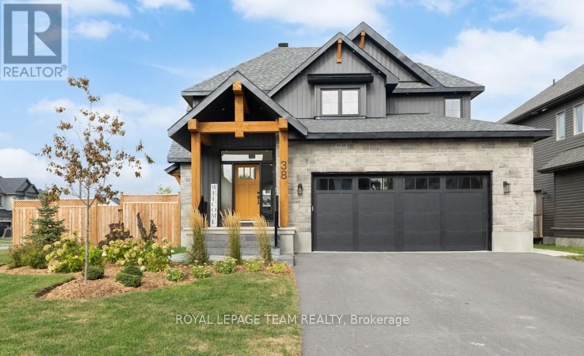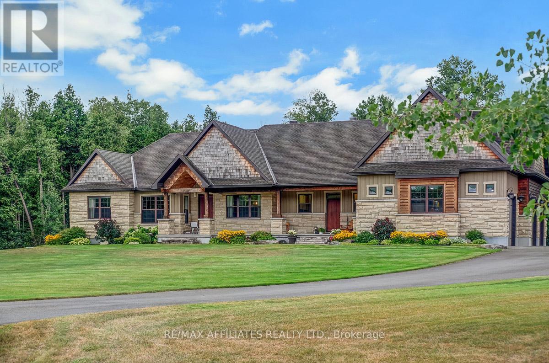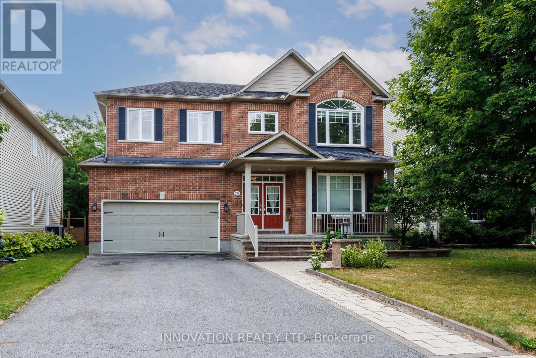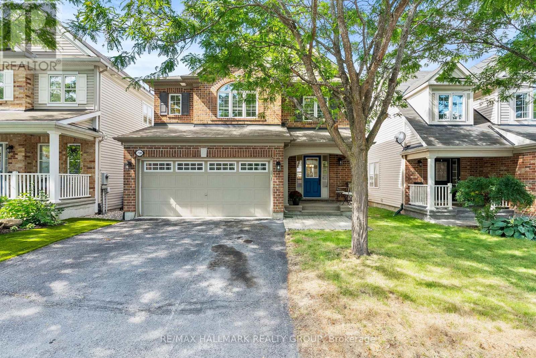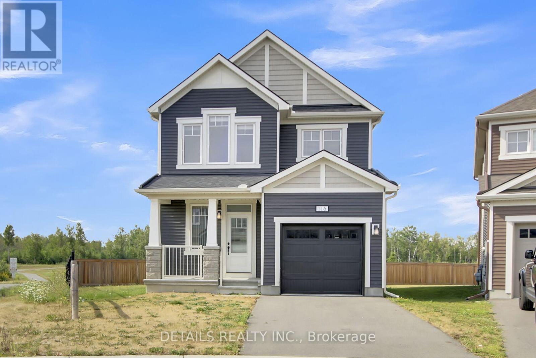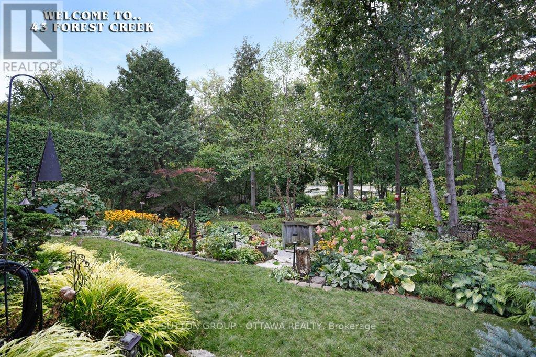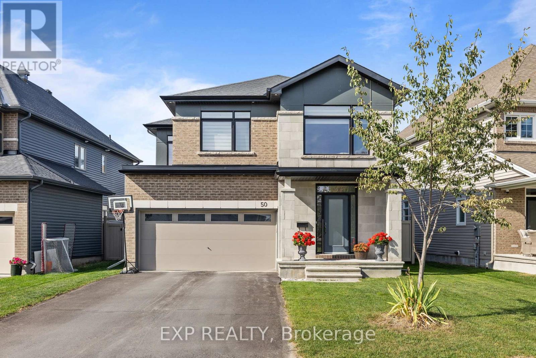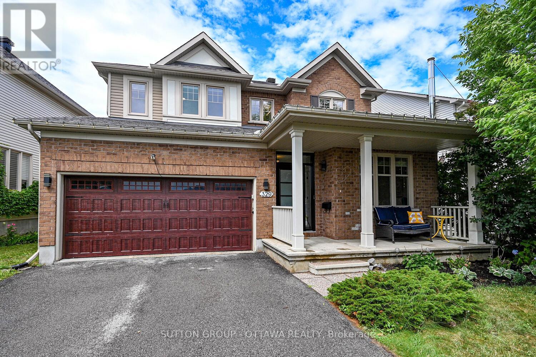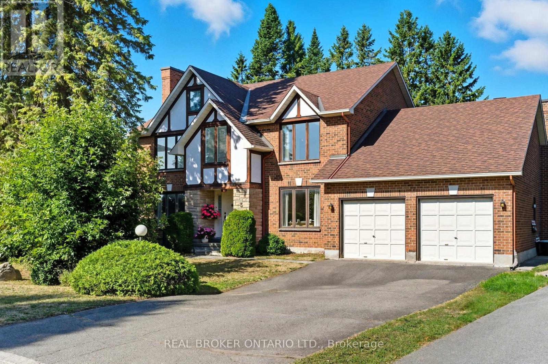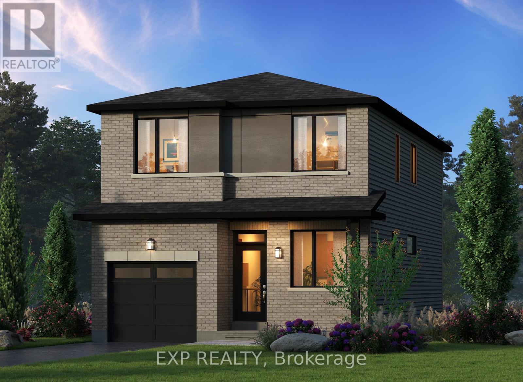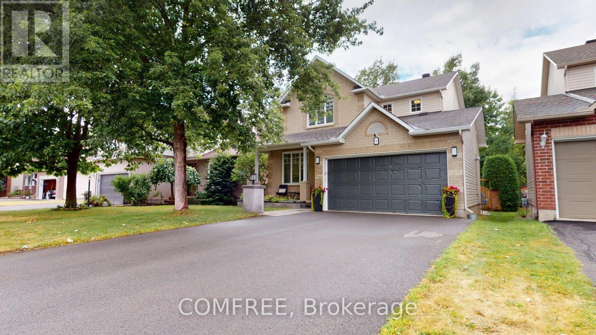Mirna Botros
613-600-2626356 West Ridge Drive - $899,900
356 West Ridge Drive - $899,900
356 West Ridge Drive
$899,900
8203 - Stittsville (South)
Ottawa, OntarioK2S2G8
4 beds
4 baths
6 parking
MLS#: X12321597Listed: 2 months agoUpdated:about 1 month ago
Description
Beautiful Corner Lot Home Featuring 3+1 Bedrooms, 3.5 Bathrooms, Double Car Garage, 4 Car Parking, Over 2,000 Sq Ft., Of Above Grade Livable Space Sitting On A Irregular Pie Shape Lot Located In The Deer Run Neighborhood Of Stittsville. Making Your Way Into The Home You Have Convenient Garage Access To Your Left. The Dining Room Features Jatoba Hardwood Flooring. Enjoy Family Time In The Living Room With A Cozy Fireplace. Huge Windows Throughout The Home For Ample Amount Of Natural Sunlight. Enjoy Access To The Backyard Deck Through The Dining Room Ideal For Entertaining Family & Friends During Those Summer BBQs & Family Get Togethers. Unique Family Functional Floorplan. The Kitchen Is Equipped With S/S Appliances & Quartz Counter Top Overlooking The Backyard With Tons Of Cupboard & Counter Space. Making Your Way Upstairs You Will Find Cozy Carpet Throughout. The Primary Bedroom Boasts A Huge Walk In Closet & 4 Piece Ensuite With A Jacuzzi Tub & Separate Tiled Walk In Shower. The Basement Is Finished With A Rec Room, Full Bathroom & An Extra Bedroom Which Is Great For Extra Space. Located In A Family-Friendly Neighbourhood Close To Top-Rated Schools, Banks, Trails, Parks, Transit, Gas Stations, Grocery Stores, Restaurants & 10 Min Drive To HWY 416. (id:58075)Details
Details for 356 West Ridge Drive, Ottawa, Ontario- Property Type
- Single Family
- Building Type
- House
- Storeys
- 2
- Neighborhood
- 8203 - Stittsville (South)
- Land Size
- 45.1 x 107.8 FT
- Year Built
- -
- Annual Property Taxes
- $4,808
- Parking Type
- Attached Garage, Garage
Inside
- Appliances
- Washer, Refrigerator, Dishwasher, Stove, Dryer, Microwave, Window Coverings, Water Heater - Tankless
- Rooms
- -
- Bedrooms
- 4
- Bathrooms
- 4
- Fireplace
- -
- Fireplace Total
- -
- Basement
- Finished, N/A
Building
- Architecture Style
- -
- Direction
- West Ridge Dr/ Fernbank Rd
- Type of Dwelling
- house
- Roof
- -
- Exterior
- Brick
- Foundation
- Poured Concrete
- Flooring
- -
Land
- Sewer
- Sanitary sewer
- Lot Size
- 45.1 x 107.8 FT
- Zoning
- -
- Zoning Description
- -
Parking
- Features
- Attached Garage, Garage
- Total Parking
- 6
Utilities
- Cooling
- Central air conditioning
- Heating
- Forced air, Natural gas
- Water
- Municipal water
Feature Highlights
- Community
- School Bus, Community Centre
- Lot Features
- Irregular lot size
- Security
- Smoke Detectors
- Pool
- -
- Waterfront
- -
