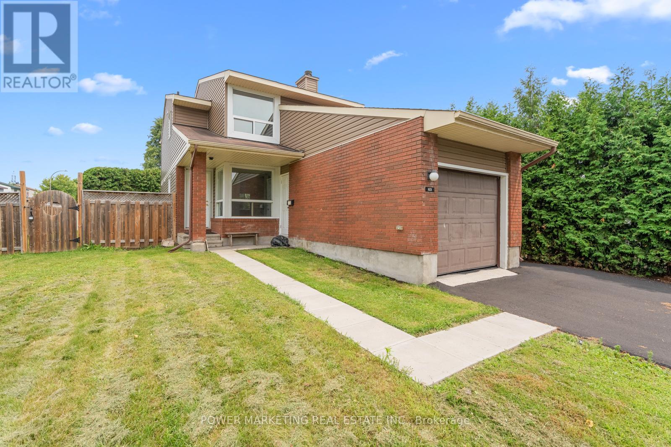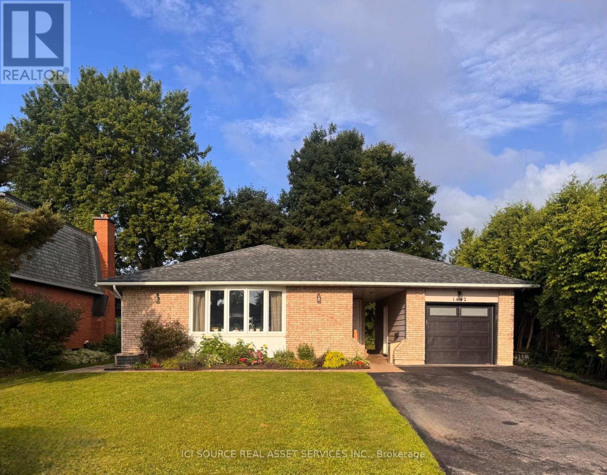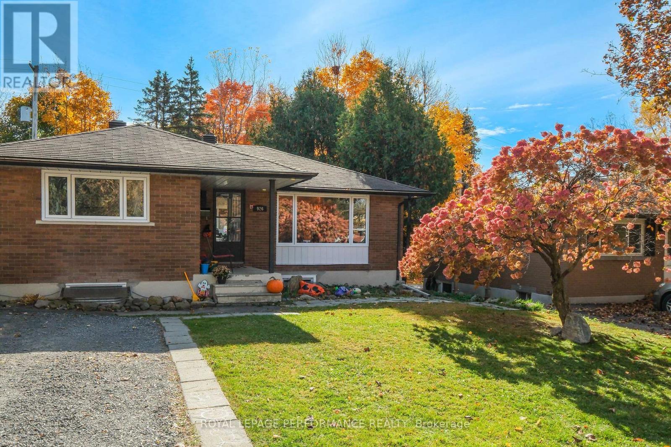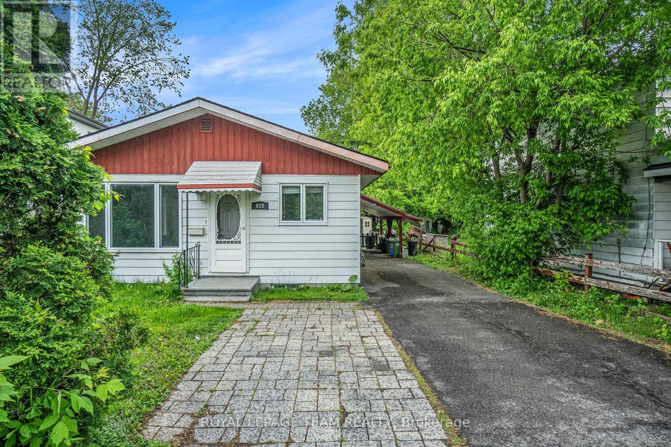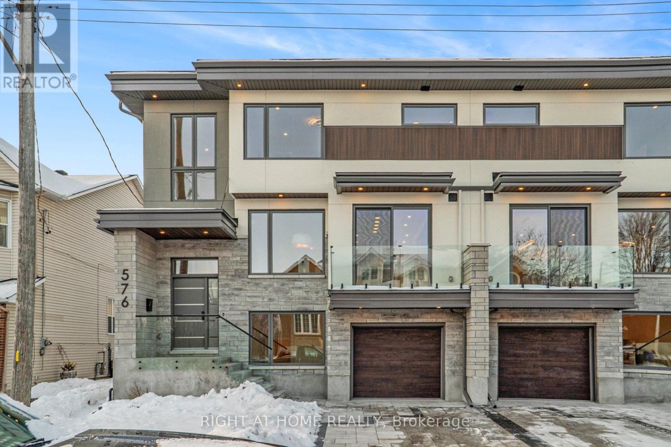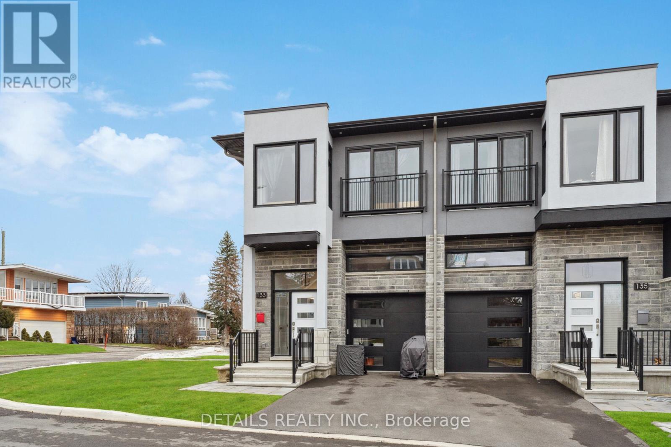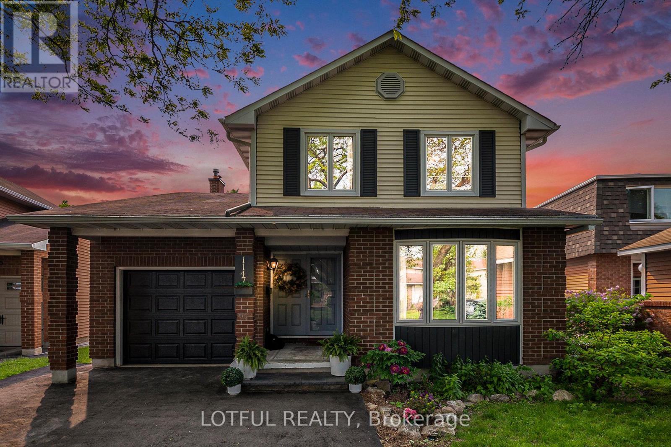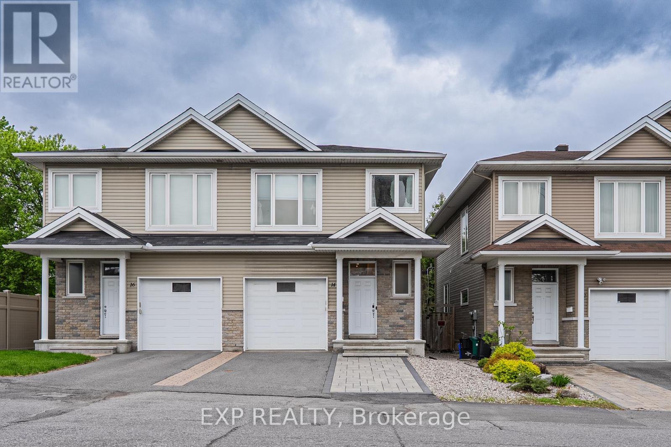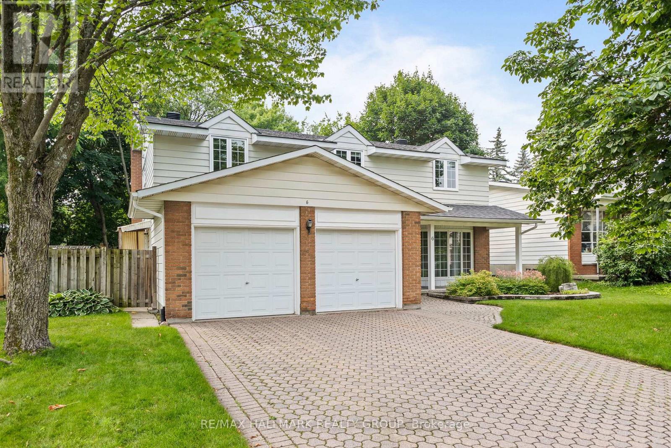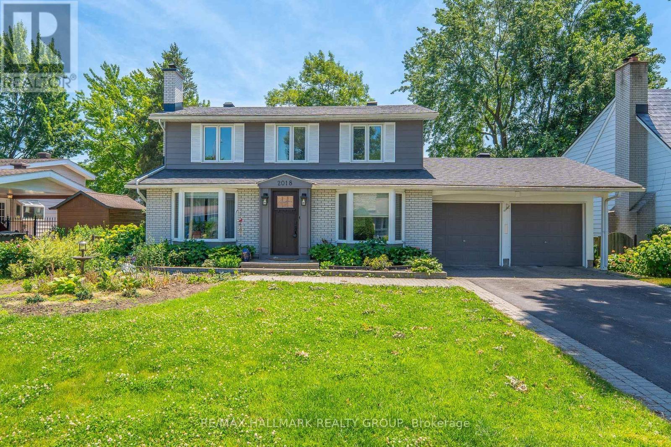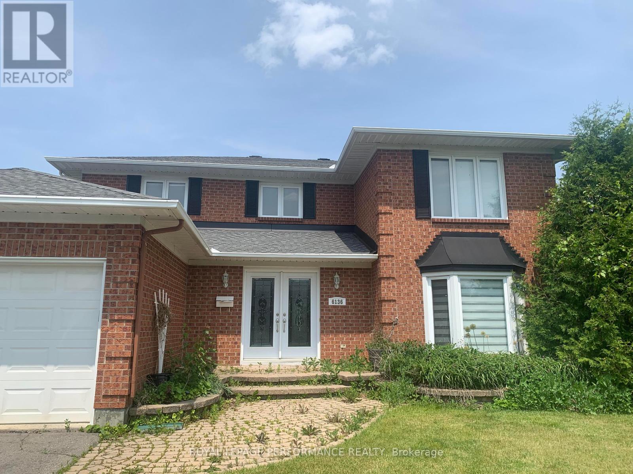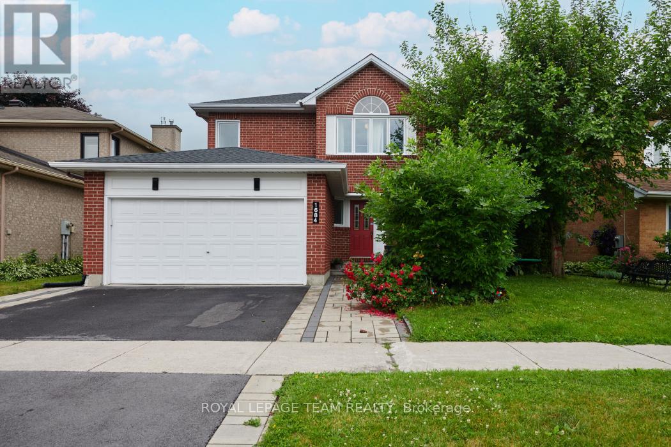Mirna Botros
613-600-2626646 Ingram Crescent - $3,500
646 Ingram Crescent - $3,500
646 Ingram Crescent
$3,500
2103 - Beacon Hill North
Ottawa, OntarioK1J7A8
4 beds
3 baths
3 parking
MLS#: X12281821Listed: 5 days agoUpdated:5 days ago
Description
Detached homes in Ottawa's sought after Beacon Hill North. Formal living & dining rooms boast huge bright windows. Generous kitchen offers a double window overlooking the back yard, eating area with patio door to back yard. Main floor family room right off the kitchen with a wood fireplace. Combination laundry room & powder room on the main level. Hardwood stairs invite one to the second floor where strip hardwood carries into all the bedrooms. The master suite enjoys a full ensuite bathroom and a wall of closets. Newly upgraded floor for basement. A few minutes walking distance to the best high school -Colonel By. Great place for family. Ensuite shower will be replaced shortly. (id:58075)Details
Details for 646 Ingram Crescent, Ottawa, Ontario- Property Type
- Single Family
- Building Type
- House
- Storeys
- 2
- Neighborhood
- 2103 - Beacon Hill North
- Land Size
- 59 x 100 FT ; 0
- Year Built
- -
- Annual Property Taxes
- -
- Parking Type
- Attached Garage, Garage
Inside
- Appliances
- Washer, Refrigerator, Dishwasher, Dryer, Hood Fan, Garage door opener remote(s), Water Heater
- Rooms
- 15
- Bedrooms
- 4
- Bathrooms
- 3
- Fireplace
- -
- Fireplace Total
- 1
- Basement
- Partially finished, Full
Building
- Architecture Style
- -
- Direction
- Ingram Crescent runs off Kender Avenue which runs east off Ogilvie Road at Colonel By High School just north of the Beacon Hill Mall all of which is well north of Montreal Road.
- Type of Dwelling
- house
- Roof
- -
- Exterior
- Stone
- Foundation
- Concrete
- Flooring
- -
Land
- Sewer
- Sanitary sewer
- Lot Size
- 59 x 100 FT ; 0
- Zoning
- -
- Zoning Description
- -
Parking
- Features
- Attached Garage, Garage
- Total Parking
- 3
Utilities
- Cooling
- Central air conditioning
- Heating
- Forced air, Natural gas
- Water
- Municipal water
Feature Highlights
- Community
- -
- Lot Features
- -
- Security
- -
- Pool
- -
- Waterfront
- -
