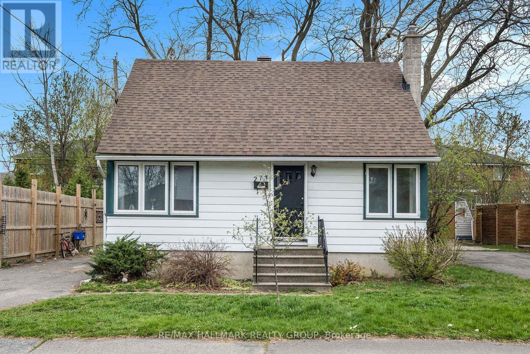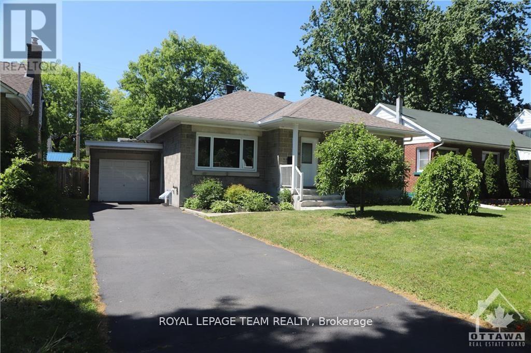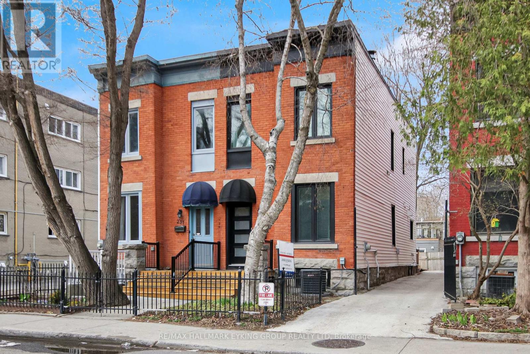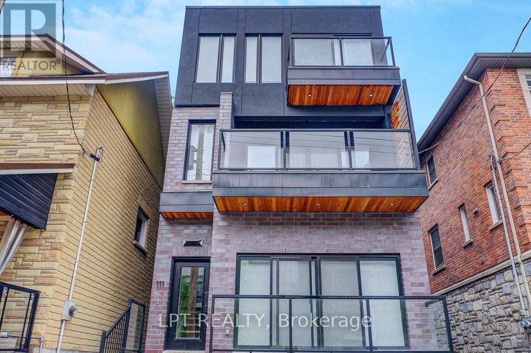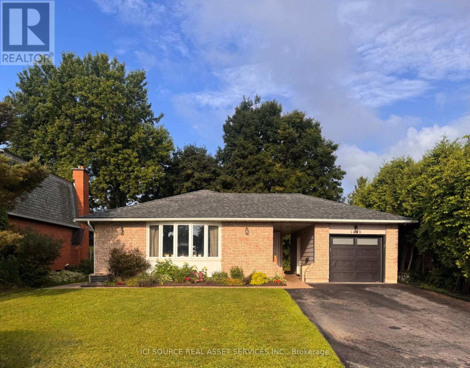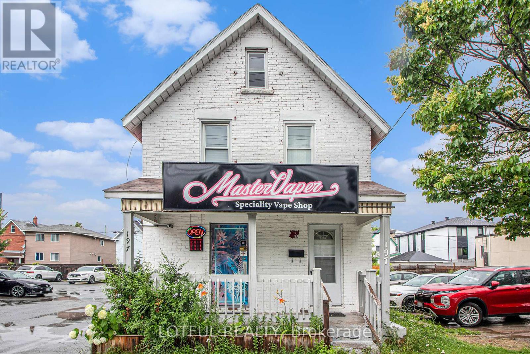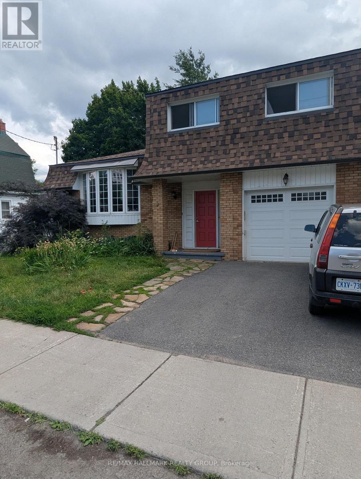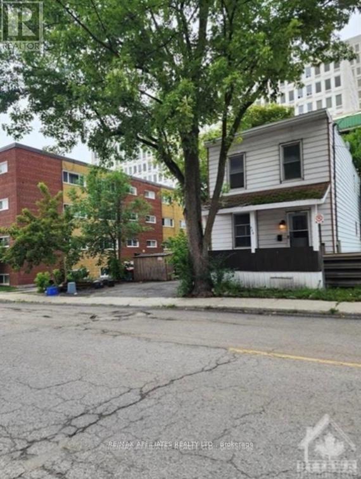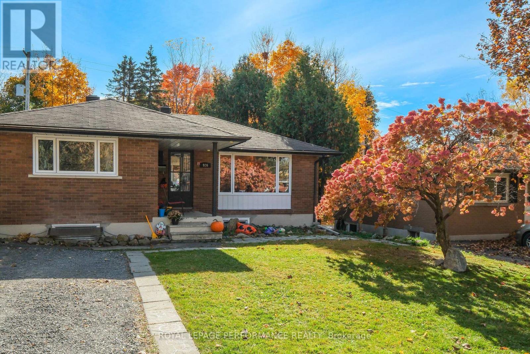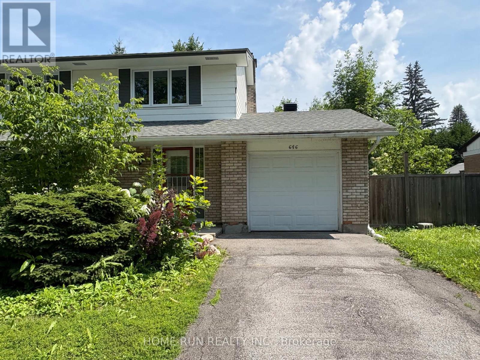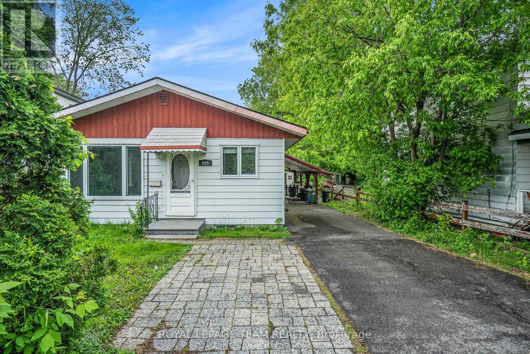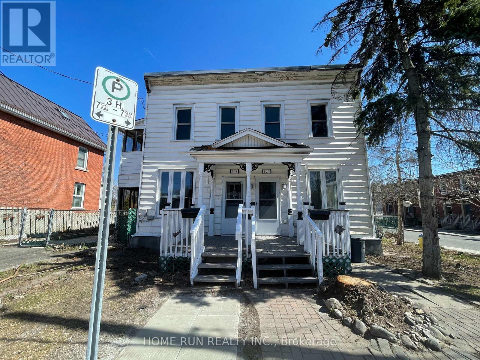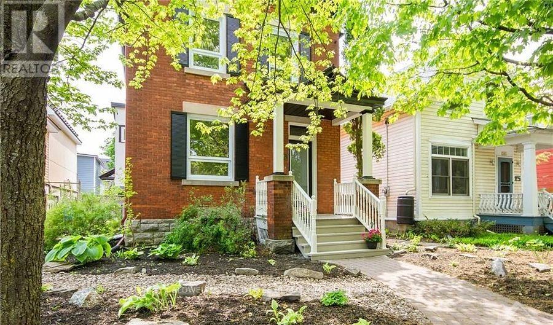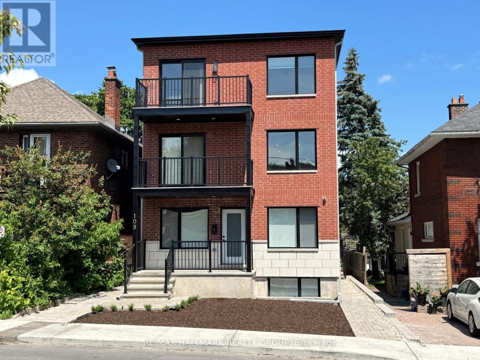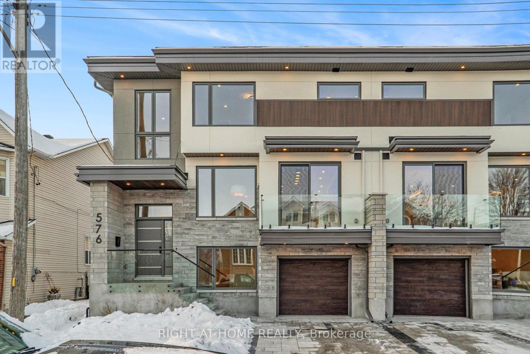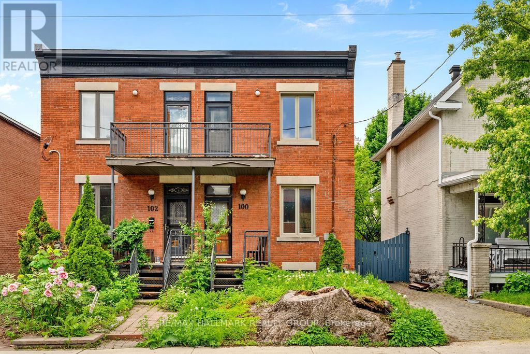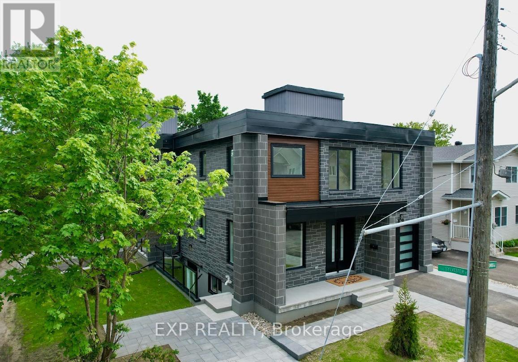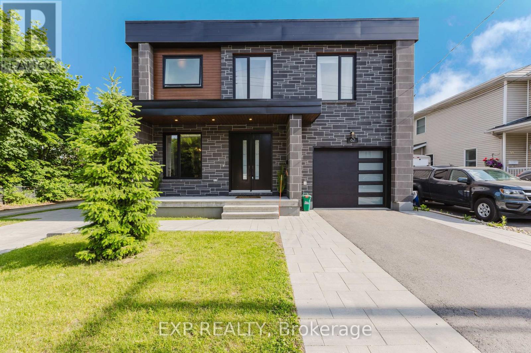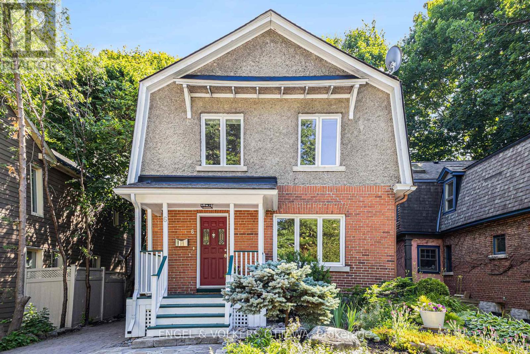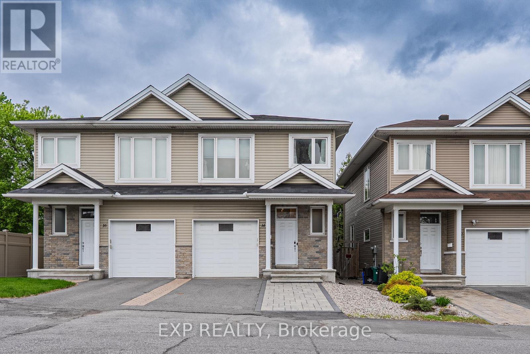Mirna Botros
613-600-2626133 Duford Street Unit A - $3,800
133 Duford Street Unit A - $3,800
133 Duford Street Unit A
$3,800
3404 - Vanier
Ottawa, OntarioK1L6Z5
4 beds
3 baths
2 parking
MLS#: X12246911Listed: 21 days agoUpdated:21 days ago
Description
Attention embassies: This elegant four-bedroom, three-bathroom home is ideally located near downtown Ottawa and Beechwood Avenue, offering abundant natural light, and a contemporary open-concept layout. The main floor includes a sleek kitchen, a spacious dining area, living room with an electric fireplace, a powder room, and a large foyer with direct access to the garage. Upstairs, you'll find four generously sized bedrooms, including a luxurious master suite with a walk-in closet and spa like ensuite bath, as well as a second full bathroom and a convenient laundry room. The fenced backyard offers privacy and space, while the attached garage and additional parking make this property exceptionally functional. A rare opportunity in a prime location perfect for embassy staff, diplomatic families, or those seeking a newer-build home close to downtown in a safe, family-friendly neighbourhood. (id:58075)Details
Details for 133 Duford Street Unit A, Ottawa, Ontario- Property Type
- Single Family
- Building Type
- House
- Storeys
- 2
- Neighborhood
- 3404 - Vanier
- Land Size
- -
- Year Built
- -
- Annual Property Taxes
- -
- Parking Type
- Attached Garage, Garage
Inside
- Appliances
- Water Heater
- Rooms
- -
- Bedrooms
- 4
- Bathrooms
- 3
- Fireplace
- -
- Fireplace Total
- -
- Basement
- -
Building
- Architecture Style
- -
- Direction
- grandmaitre st
- Type of Dwelling
- house
- Roof
- -
- Exterior
- Aluminum siding
- Foundation
- Poured Concrete
- Flooring
- -
Land
- Sewer
- Sanitary sewer
- Lot Size
- -
- Zoning
- -
- Zoning Description
- -
Parking
- Features
- Attached Garage, Garage
- Total Parking
- 2
Utilities
- Cooling
- Central air conditioning, Air exchanger
- Heating
- Forced air, Natural gas
- Water
- Municipal water
Feature Highlights
- Community
- -
- Lot Features
- In suite Laundry
- Security
- -
- Pool
- -
- Waterfront
- -
