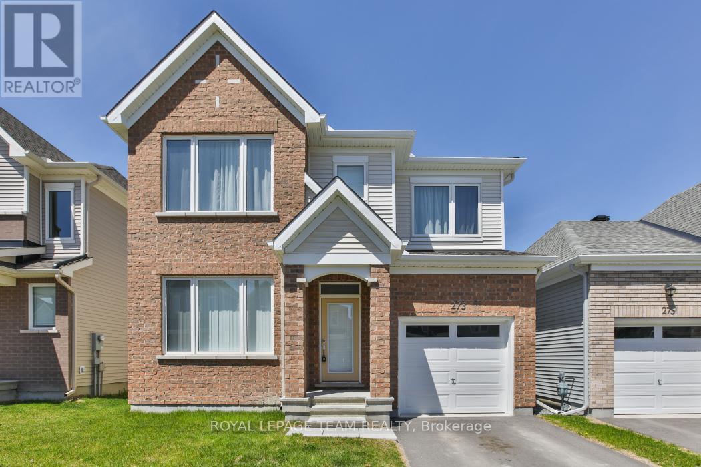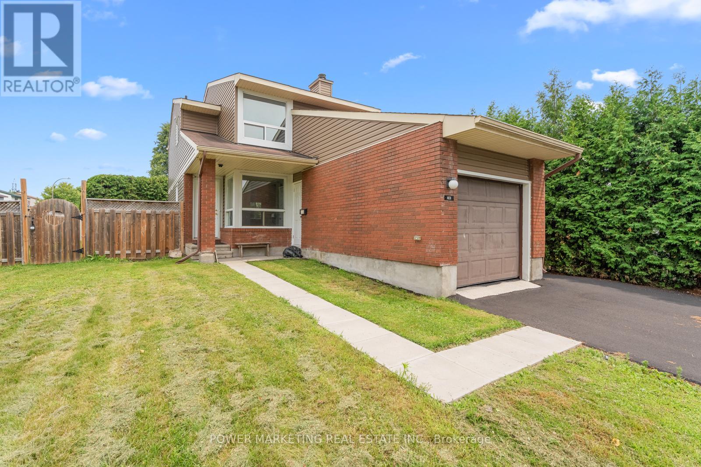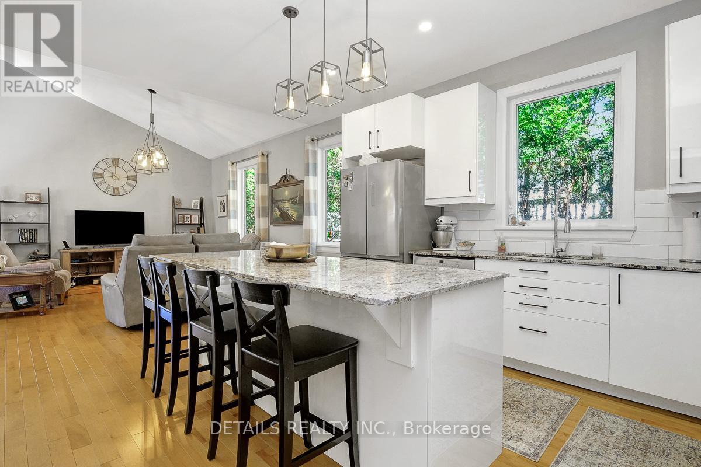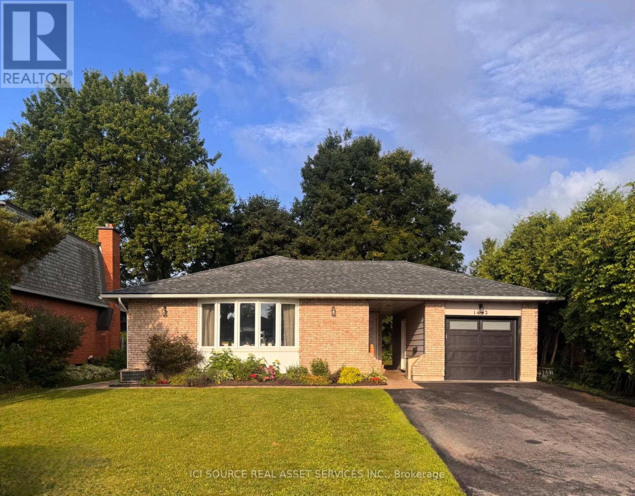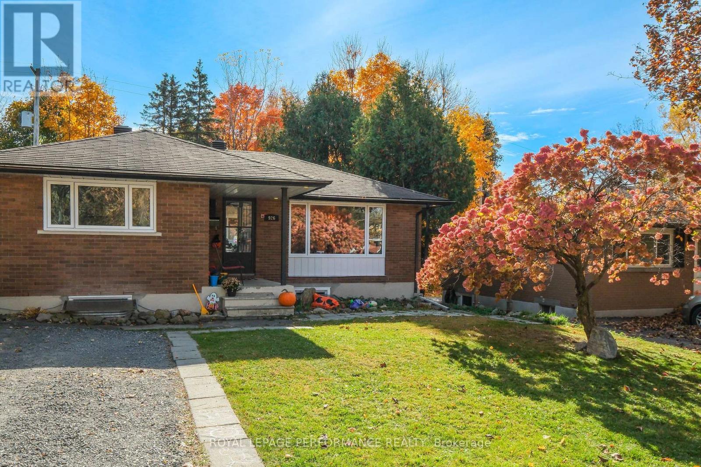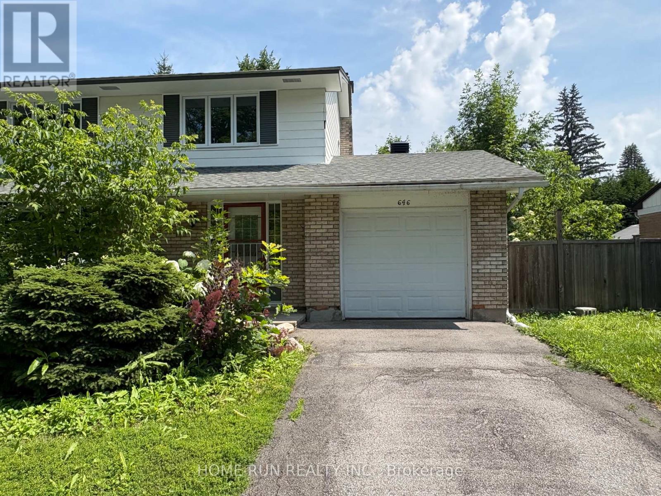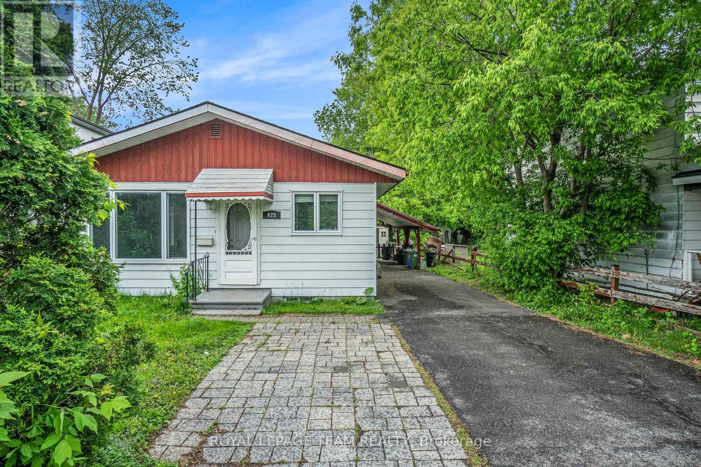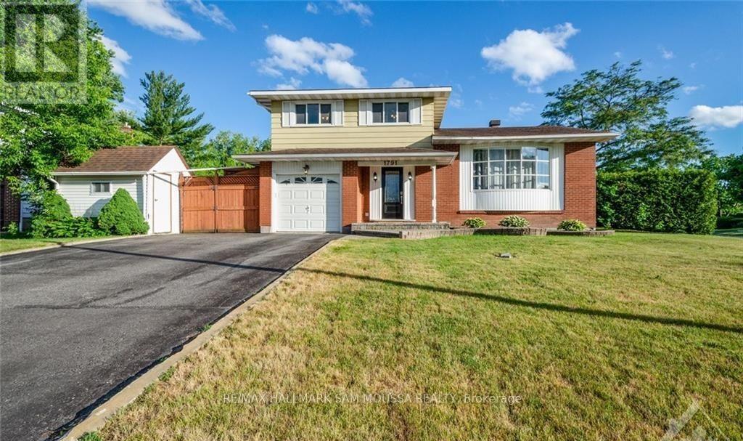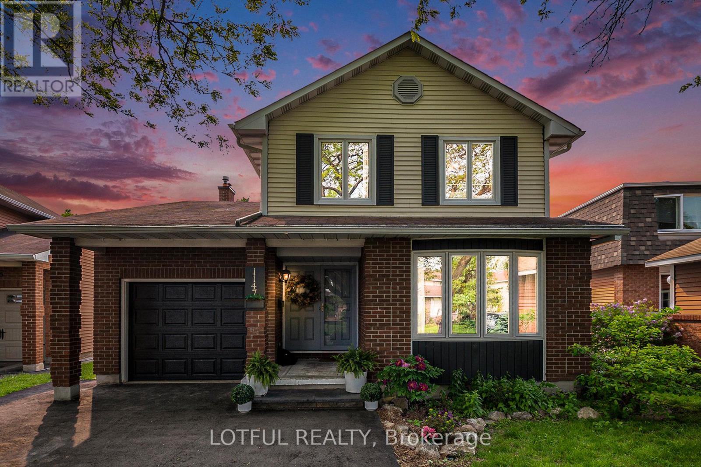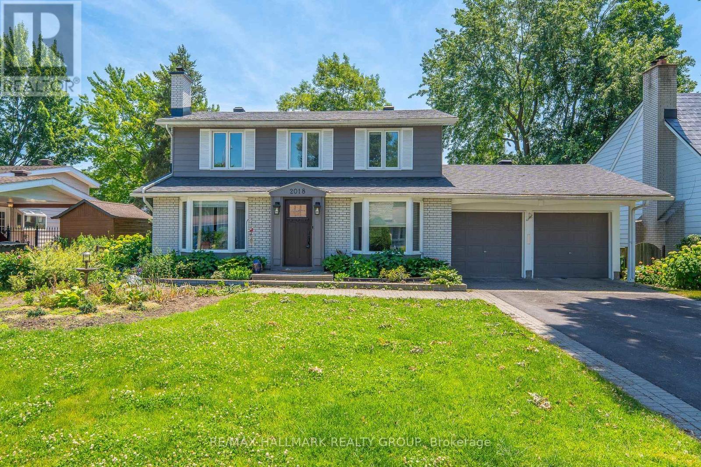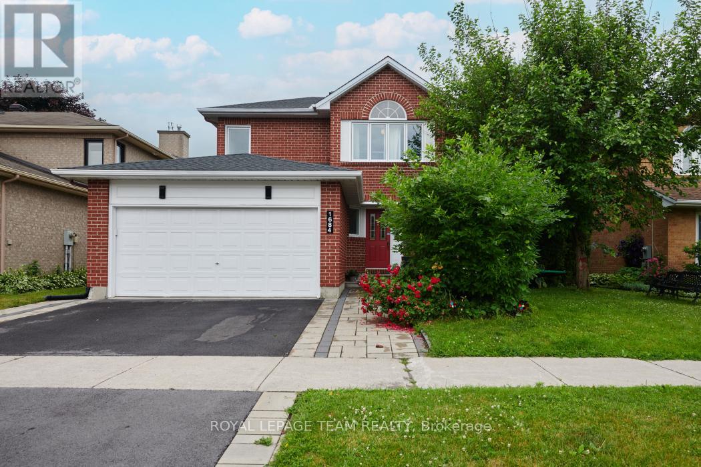Mirna Botros
613-600-26266 Centrepark Drive - $3,750
6 Centrepark Drive - $3,750
6 Centrepark Drive
$3,750
2301 - Blackburn Hamlet
Ottawa, OntarioK1B3C1
5 beds
3 baths
4 parking
MLS#: X12287800Listed: 2 days agoUpdated:2 days ago
Description
This beautifully renovated Redwood Model by Costain Homes offers exceptional space, style, and flexibility in one of the builders most sought-after layouts. Ideal for family living, the main level features expansive principal rooms with gleaming hardwood floors and a fully updated, open-concept kitchen and family room. The chefs kitchen is equipped with a large island that seats four, perfect for casual dining or entertaining, and opens to a bright family room with recessed lighting and a cozy gas fireplace. Upstairs, five generously sized bedrooms provide ample space for families, guests, or remote work, including a spacious primary suite with a walk-in closet and private ensuite. The oversized backyard features a large deck with a natural gas BBQ hookup and no rear neighbours, offering privacy and room to relax, play, or entertain. The partially finished basement adds even more living space with a rec room, den or home office, workshop, and plenty of storage. This home is a rare rental opportunity with thoughtful upgrades, versatile living space, and a family-friendly floorplan designed for modern life. Tenant pays all utilities, including Hot Water Tank rental. (id:58075)Details
Details for 6 Centrepark Drive, Ottawa, Ontario- Property Type
- Single Family
- Building Type
- House
- Storeys
- 2
- Neighborhood
- 2301 - Blackburn Hamlet
- Land Size
- 61.9 x 143.6 FT
- Year Built
- -
- Annual Property Taxes
- -
- Parking Type
- Attached Garage, Garage
Inside
- Appliances
- Washer, Refrigerator, Dishwasher, Stove, Dryer, Hood Fan
- Rooms
- 16
- Bedrooms
- 5
- Bathrooms
- 3
- Fireplace
- -
- Fireplace Total
- 1
- Basement
- Partially finished, Full
Building
- Architecture Style
- -
- Direction
- Innes Road & Bearbrook Road
- Type of Dwelling
- house
- Roof
- -
- Exterior
- Aluminum siding, Brick Facing
- Foundation
- Poured Concrete
- Flooring
- -
Land
- Sewer
- Sanitary sewer
- Lot Size
- 61.9 x 143.6 FT
- Zoning
- -
- Zoning Description
- -
Parking
- Features
- Attached Garage, Garage
- Total Parking
- 4
Utilities
- Cooling
- Central air conditioning
- Heating
- Forced air, Natural gas
- Water
- Municipal water
Feature Highlights
- Community
- -
- Lot Features
- Level lot, Irregular lot size, Flat site
- Security
- -
- Pool
- -
- Waterfront
- -
