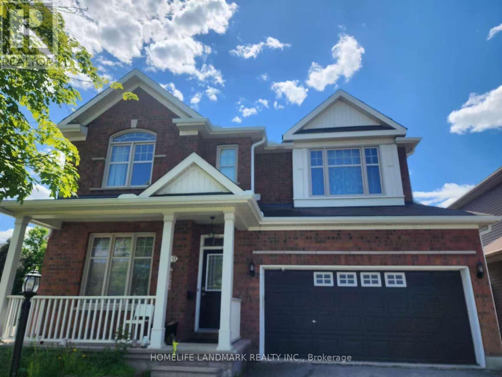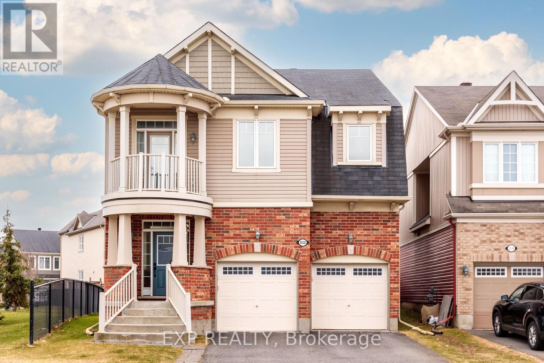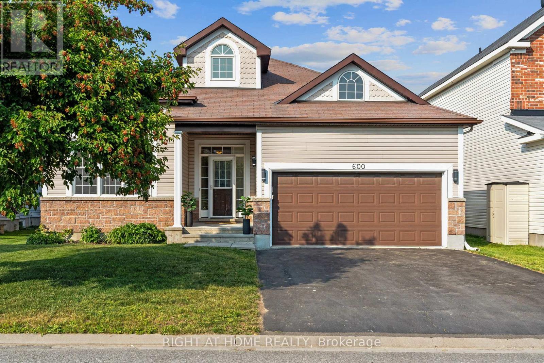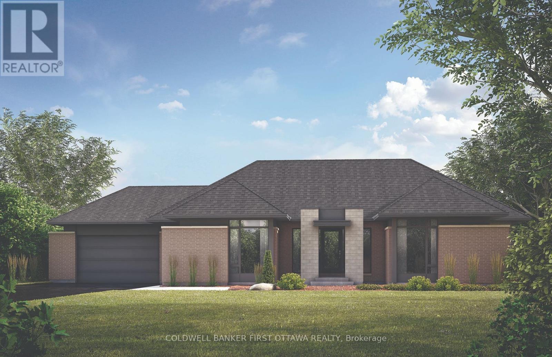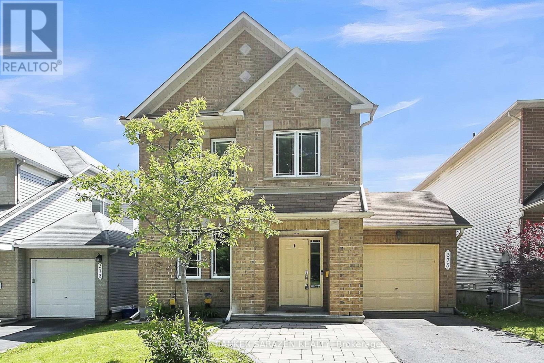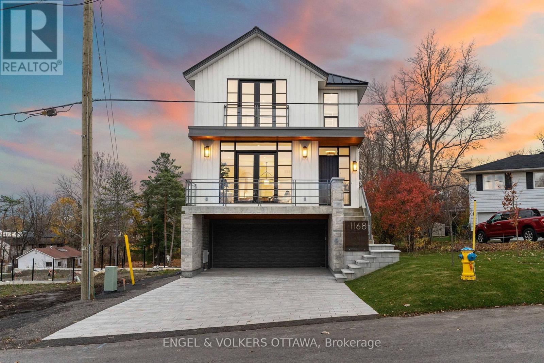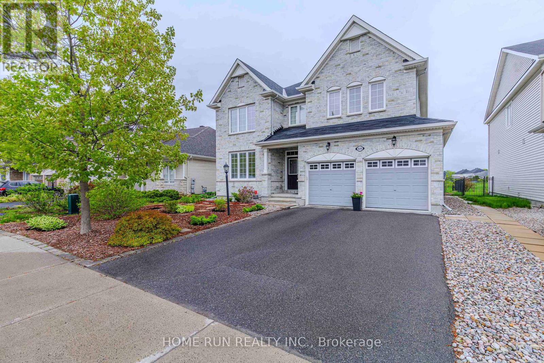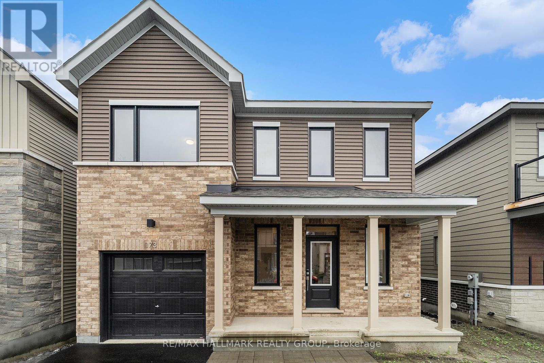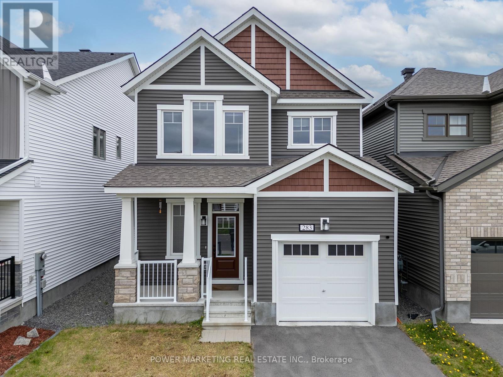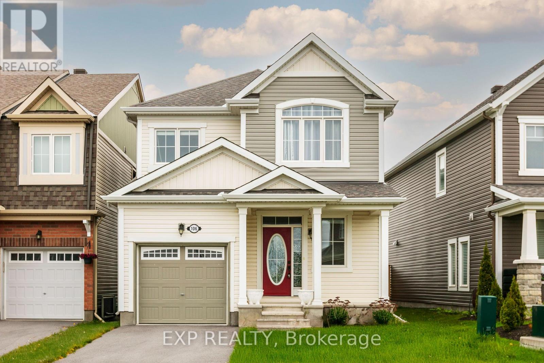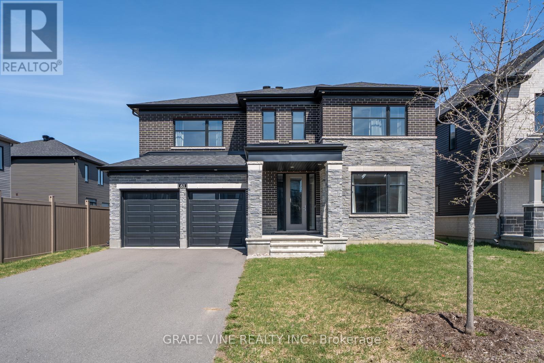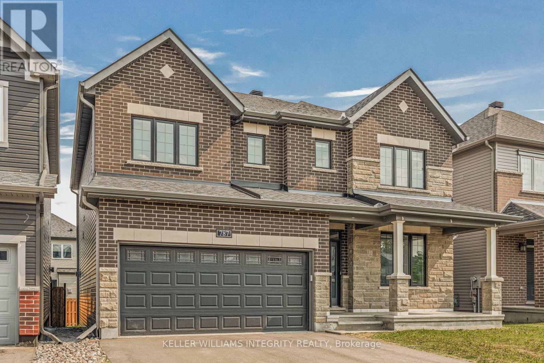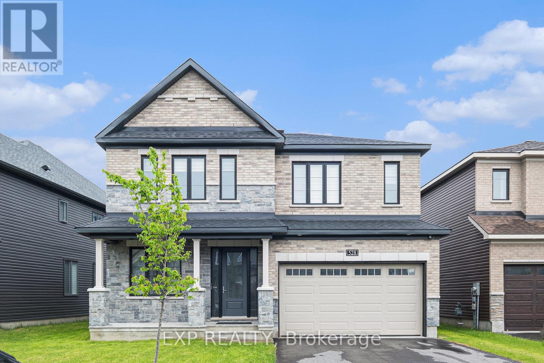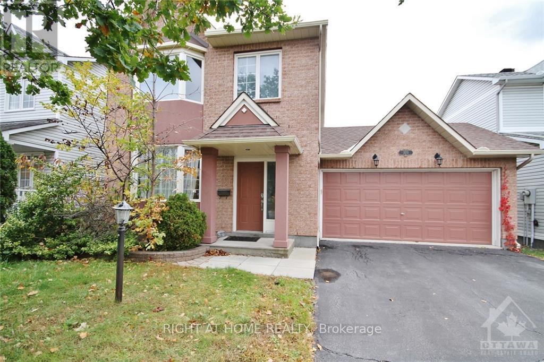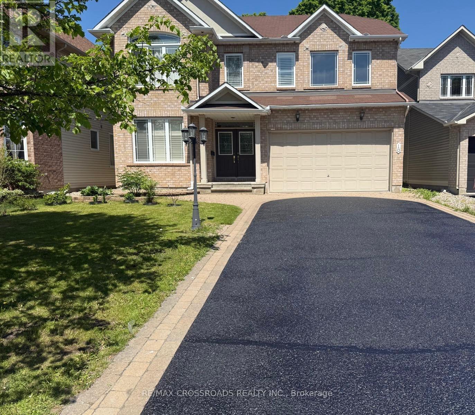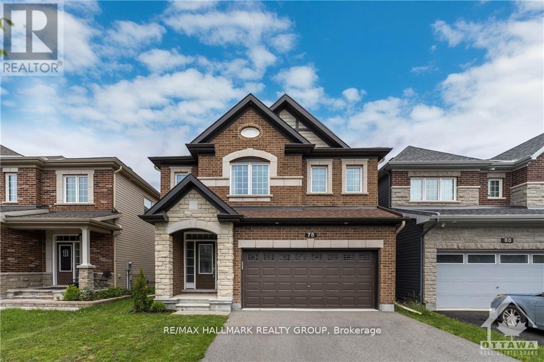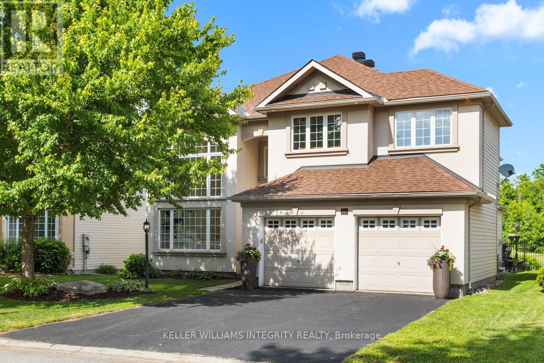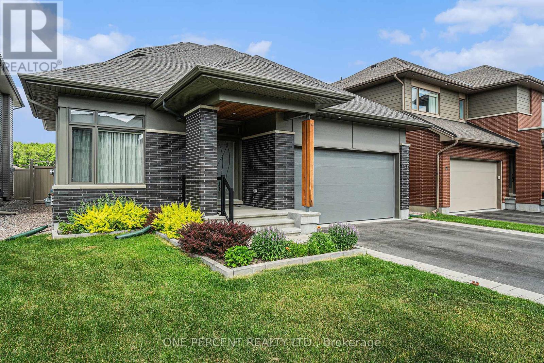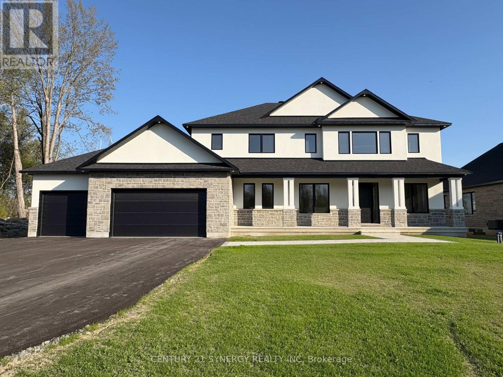Mirna Botros
613-600-2626529 Sandgate Ridge - $1,475,000
529 Sandgate Ridge - $1,475,000
529 Sandgate Ridge
$1,475,000
7708 - Barrhaven - Stonebridge
Ottawa, OntarioK2J0L8
5 beds
5 baths
6 parking
MLS#: X12226922Listed: 2 days agoUpdated:2 days ago
Description
Set in the family-oriented neighbourhood of Stonebridge, this beautifully maintained Monarch Maple model enjoys a premium location backing onto the Stonebridge Golf Club, featuring expansive unobstructed views and privacy with no rear neighbours. Surrounded by everyday conveniences including parks, schools, shopping, and recreation, the home offers a thoughtful blend of comfort in a scenic setting. Inside, the layout is bright and well defined, with a neutral colour palette and abundant natural light throughout. The main floor features hardwood flooring and a comfortable family room centred around a natural gas fireplace, with windows that showcase the scenic views. The kitchen is both elegant and functional, an award-winning design boasting floor-to-ceiling cabinetry, quartz countertops, stainless steel appliances, and a centre island designed for both daily living and entertaining. Upstairs, four generously sized bedrooms each have access to a bathroom, providing flexibility and comfort for families of all sizes. The fully finished lower level adds valuable living space, including a large recreation room, an additional bedroom, and a full bathroom. The professionally landscaped rear garden creates a tranquil backdrop, complete with generous decking, a hot tub, a lockstone patio, and a large saltwater pool - an inviting space designed for relaxation and entertaining. (id:58075)Details
Details for 529 Sandgate Ridge, Ottawa, Ontario- Property Type
- Single Family
- Building Type
- House
- Storeys
- 2
- Neighborhood
- 7708 - Barrhaven - Stonebridge
- Land Size
- 47.7 x 126.7 FT ; Lot Size Irregular
- Year Built
- -
- Annual Property Taxes
- $8,779
- Parking Type
- Attached Garage, Garage, Inside Entry
Inside
- Appliances
- Washer, Refrigerator, Hot Tub, Dishwasher, Oven, Dryer, Microwave, Cooktop, Freezer, Window Coverings, Garage door opener
- Rooms
- 18
- Bedrooms
- 5
- Bathrooms
- 5
- Fireplace
- -
- Fireplace Total
- -
- Basement
- Finished, Full
Building
- Architecture Style
- -
- Direction
- Longfields Drive
- Type of Dwelling
- house
- Roof
- -
- Exterior
- Brick, Vinyl siding
- Foundation
- Poured Concrete
- Flooring
- -
Land
- Sewer
- Sanitary sewer
- Lot Size
- 47.7 x 126.7 FT ; Lot Size Irregular
- Zoning
- -
- Zoning Description
- -
Parking
- Features
- Attached Garage, Garage, Inside Entry
- Total Parking
- 6
Utilities
- Cooling
- Central air conditioning
- Heating
- Forced air, Natural gas
- Water
- Municipal water
Feature Highlights
- Community
- -
- Lot Features
- Irregular lot size
- Security
- -
- Pool
- Inground pool
- Waterfront
- -
