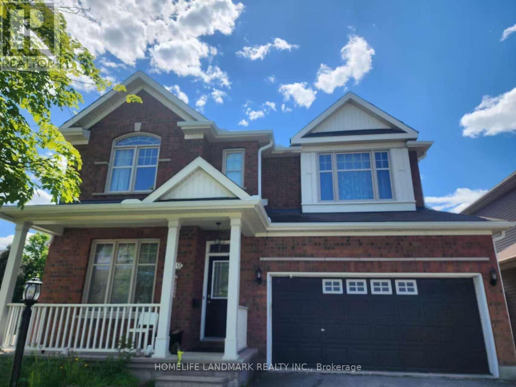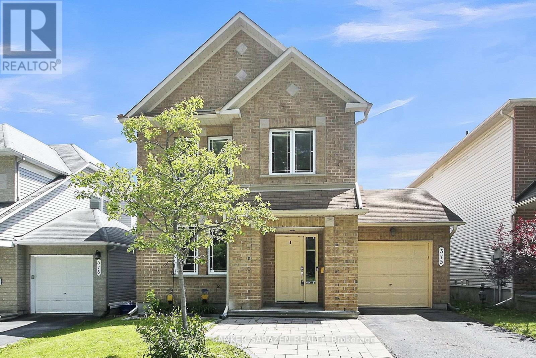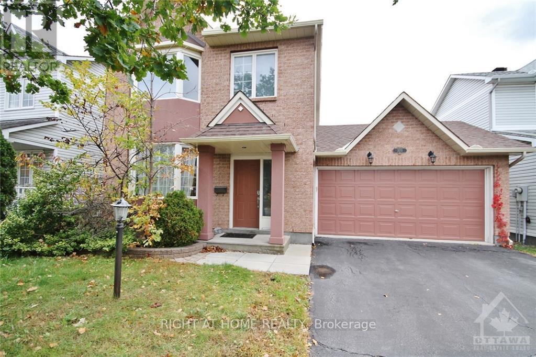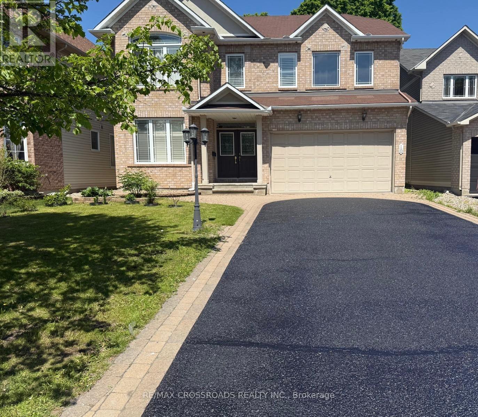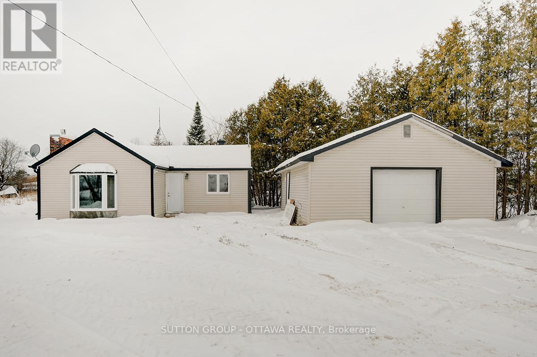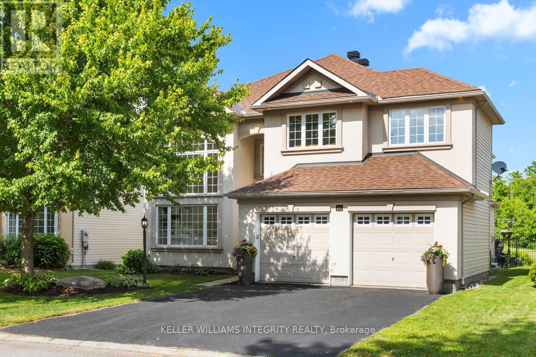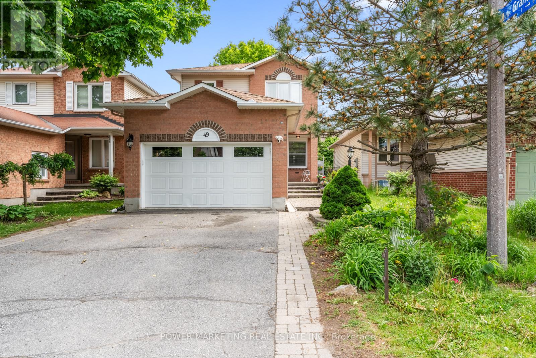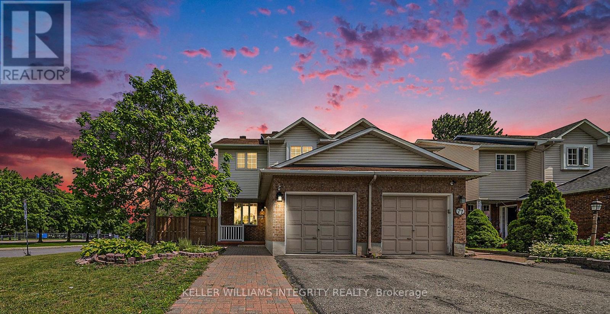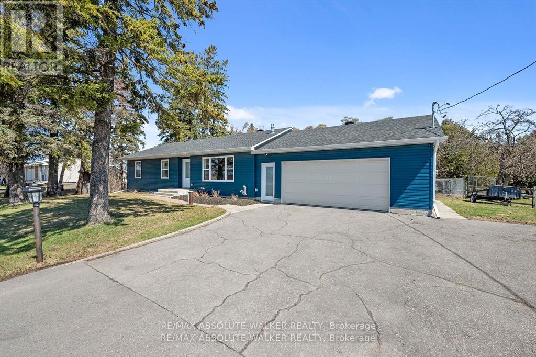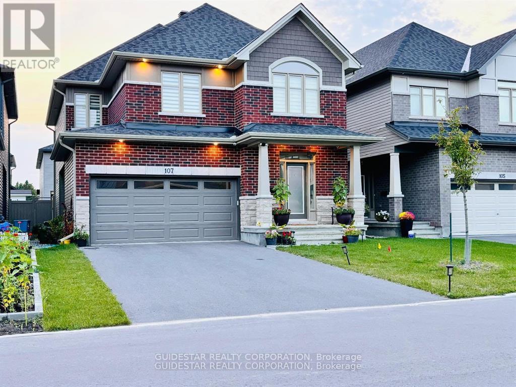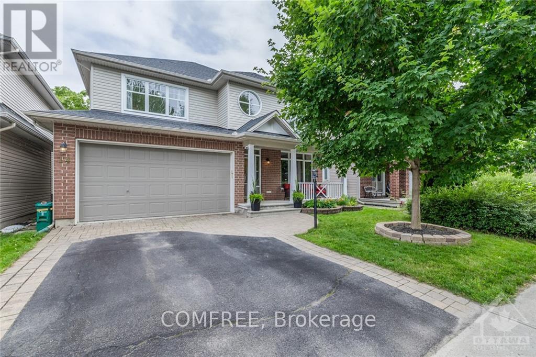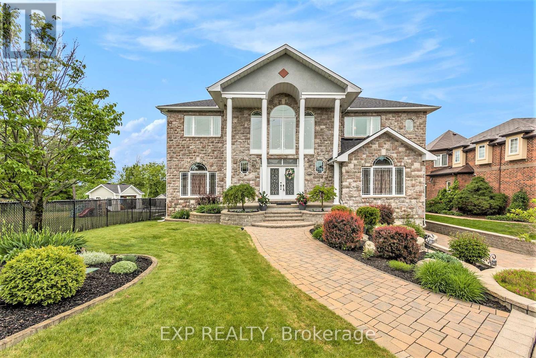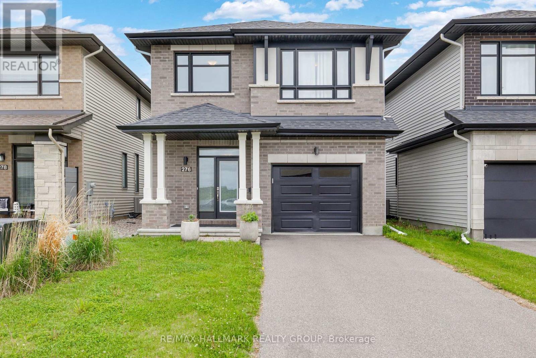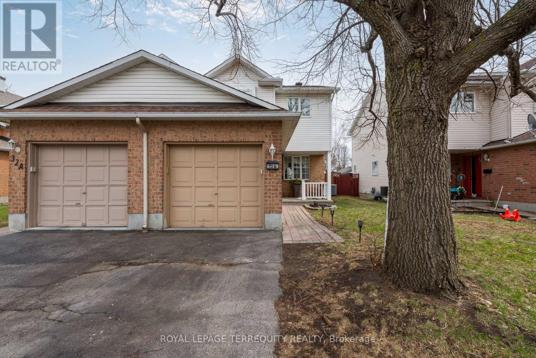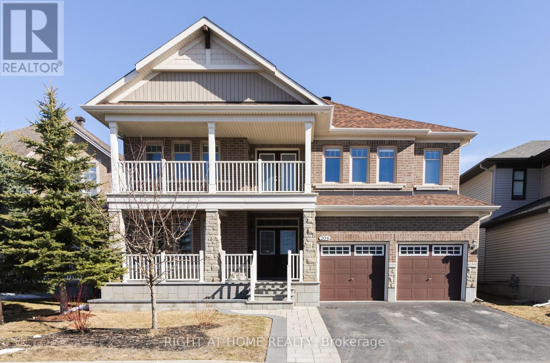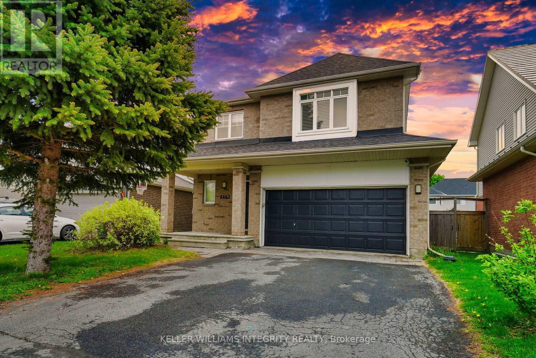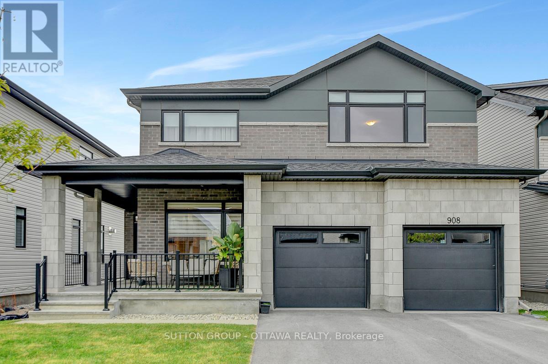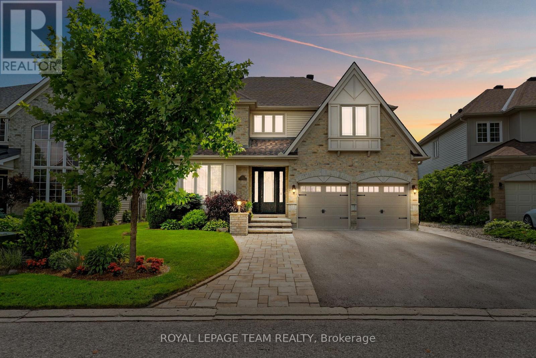Mirna Botros
613-600-2626123 Pathfinder Way - $1,275,000
123 Pathfinder Way - $1,275,000
123 Pathfinder Way
$1,275,000
2602 - Riverside South/Gloucester Glen
Ottawa, OntarioK1X0C9
4 beds
4 baths
4 parking
MLS#: X12231520Listed: about 7 hours agoUpdated:about 7 hours ago
Description
This high-end H&N Hutton model bungalow with loft offers over 3,000 sq ft of beautifully finished living space, including a builder-finished basement. Featuring 3+1 bedrooms and 4 full bathrooms, this home provides exceptional comfort and flexibility, including two ensuite bathrooms one on the main level and another in the loft. Enjoy quality finishes throughout: 3-1/4" engineered oak hardwood with a no-VOC matte finish graces the main living areas, including the living room, dining room, kitchen, and front office/den. The kitchen is both stylish and functional with quartz countertops, stainless steel undermount sink, custom soft-close cabinetry, and stainless steel appliances. A bar fridge in the basement and washer/dryer are also included. Both the main floor ensuite and additional main bath are thoughtfully finished with quartz counters and tile. The loft ensuite bathroom and basement bathroom each have their own 3-piece bathrooms as well. Sophisticated design details include oak hardwood staircases to both the loft and basement, accented with glass panels and matching oak railings. Soaring cathedral ceilings, smooth painted ceilings throughout, and a tray ceiling in the primary bedroom add to the upscale feel. Additional features: two gas fireplaces, Benjamin Moore Regal designer paint, and an installed 240V plug in the garage ready for an EV charger station. This turnkey home blends style, space, and smart upgrades ready to impress. (id:58075)Details
Details for 123 Pathfinder Way, Ottawa, Ontario- Property Type
- Single Family
- Building Type
- House
- Storeys
- 1
- Neighborhood
- 2602 - Riverside South/Gloucester Glen
- Land Size
- 44 x 108.3 FT
- Year Built
- -
- Annual Property Taxes
- $7,666
- Parking Type
- Attached Garage, Garage, Inside Entry
Inside
- Appliances
- Washer, Refrigerator, Central Vacuum, Dishwasher, Stove, Dryer, Garage door opener remote(s)
- Rooms
- 18
- Bedrooms
- 4
- Bathrooms
- 4
- Fireplace
- -
- Fireplace Total
- 2
- Basement
- Finished, Full
Building
- Architecture Style
- Bungalow
- Direction
- Earl Armstrong Road and Ralph Hennessy Avenue
- Type of Dwelling
- house
- Roof
- -
- Exterior
- -
- Foundation
- Poured Concrete
- Flooring
- Tile, Hardwood, Carpeted
Land
- Sewer
- Sanitary sewer
- Lot Size
- 44 x 108.3 FT
- Zoning
- -
- Zoning Description
- Residential
Parking
- Features
- Attached Garage, Garage, Inside Entry
- Total Parking
- 4
Utilities
- Cooling
- Central air conditioning, Ventilation system
- Heating
- Forced air, Natural gas
- Water
- Municipal water
Feature Highlights
- Community
- -
- Lot Features
- -
- Security
- -
- Pool
- -
- Waterfront
- -
