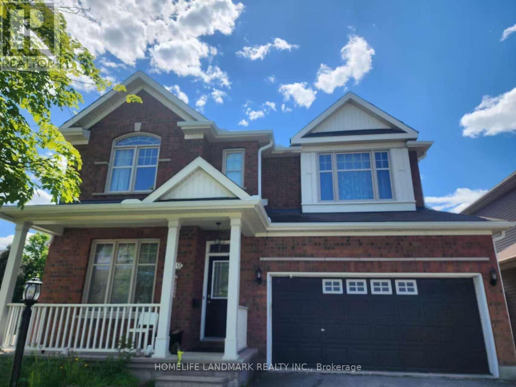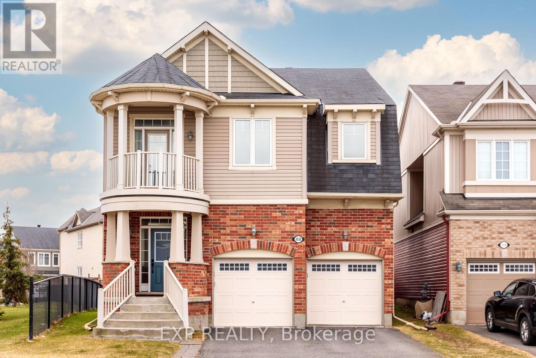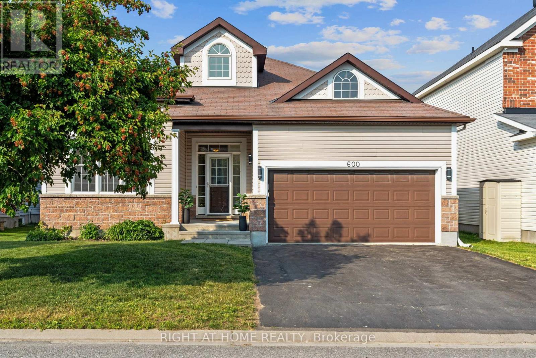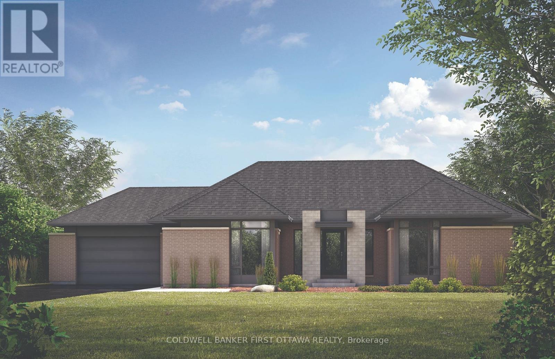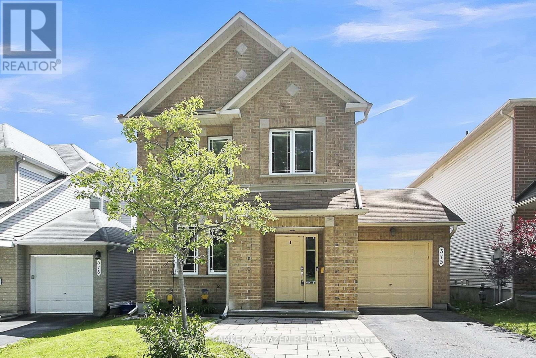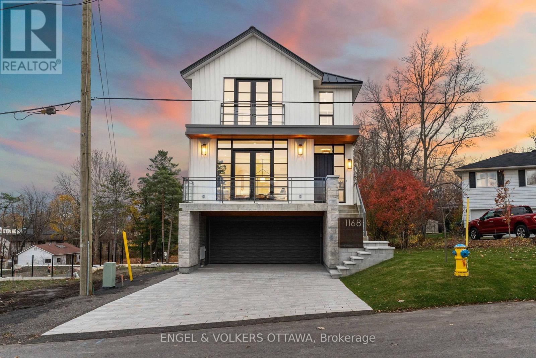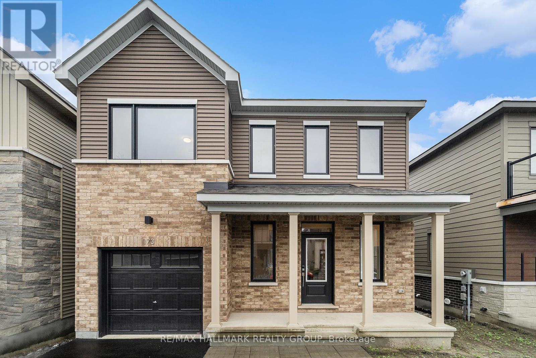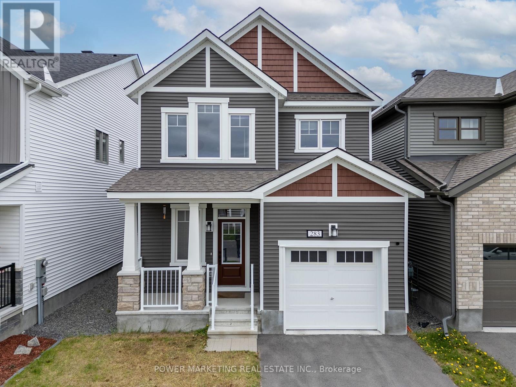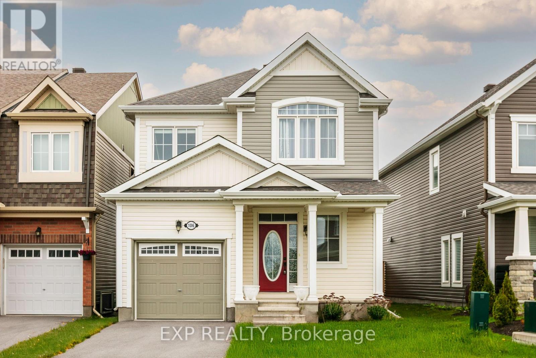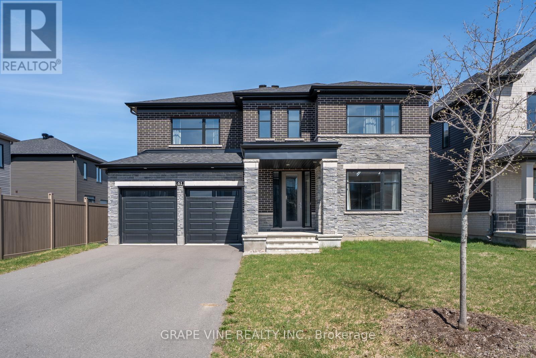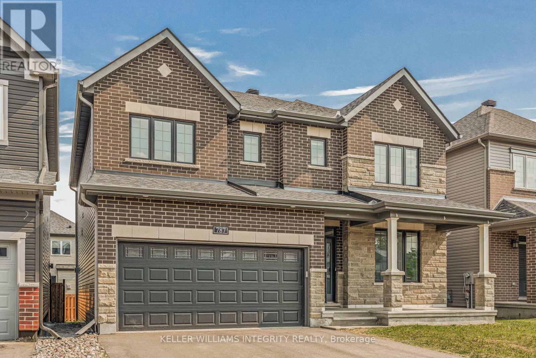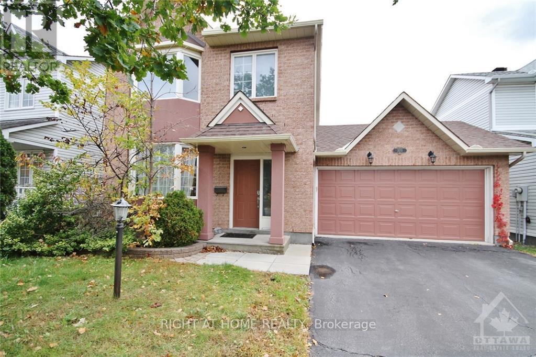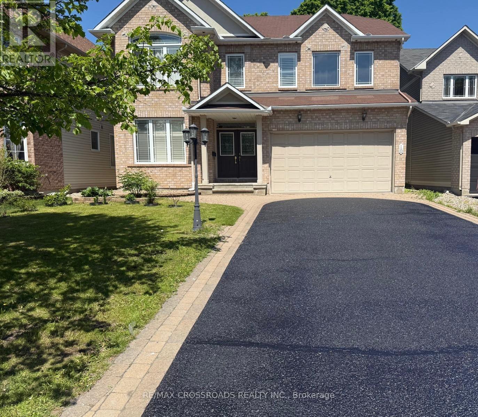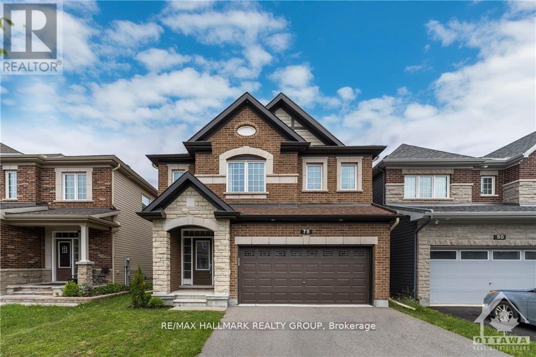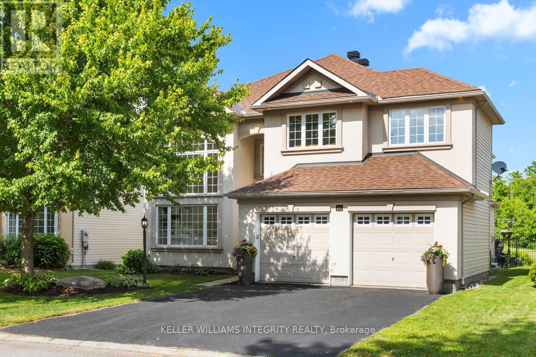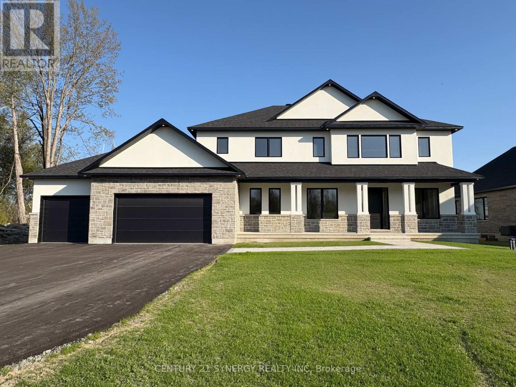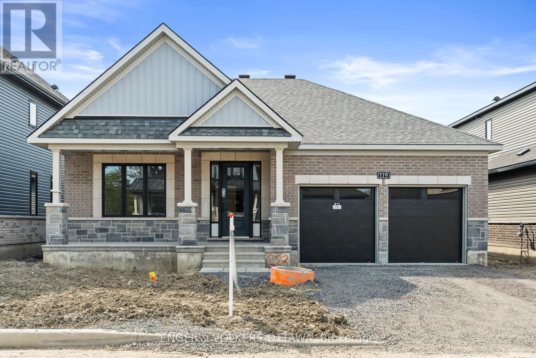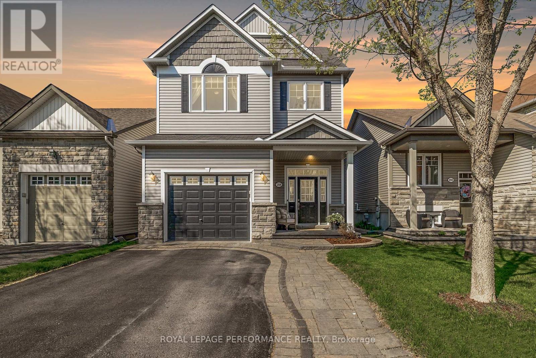Mirna Botros
613-600-2626828 Kilbirnie Drive - $1,199,000
828 Kilbirnie Drive - $1,199,000
828 Kilbirnie Drive
$1,199,000
7708 - Barrhaven - Stonebridge
Ottawa, OntarioK2J5T9
4 beds
4 baths
4 parking
MLS#: X12228332Listed: 1 day agoUpdated:1 day ago
Description
Rare Stonebridge Gem Backing the Golf Course! Stunning 4-bed, 3.5-bath Monarch Maple model on a premium pie-shaped lot backing directly onto Hole #3 of the Stonebridge Golf Course! Over 3,000 sq. ft. above grade with all-brick front, natural-tone Oak hardwood flooring throughout the main and second levels, including the stairs, modern staircase, and designer lighting. Chefs kitchen features Deslaurier quartz countertops and cabinetry, mosaic backsplash, stainless appliances & a custom oversized patio door with spectacular golf course views. Spacious family room with gas fireplace, formal living/dining, and convenient mudroom/laundry off the double garage. Upstairs: massive primary suite with spa-like ensuite, 3 additional bedrooms (incl. one with ensuite + Jack & Jill), and sunken loft with 10-ft ceilings. Basement has 4 large upgraded windows ready for finishing. Located close to top-rated schools, parks, Minto Rec Centre, shopping, and the future 416/Barnsdale interchange - cutting downtown commute to <25 mins. MOVE UP to Stonebridge - one of Ottawas most sought-after golf course communities - where you'll enjoy no rear neighbours and year-round views. This one checks all the boxes! (id:58075)Details
Details for 828 Kilbirnie Drive, Ottawa, Ontario- Property Type
- Single Family
- Building Type
- House
- Storeys
- 2
- Neighborhood
- 7708 - Barrhaven - Stonebridge
- Land Size
- 51.4 x 120.2 FT
- Year Built
- -
- Annual Property Taxes
- $8,042
- Parking Type
- Attached Garage, Garage
Inside
- Appliances
- Washer, Refrigerator, Dishwasher, Stove, Dryer, Hood Fan, Garage door opener remote(s)
- Rooms
- 14
- Bedrooms
- 4
- Bathrooms
- 4
- Fireplace
- -
- Fireplace Total
- -
- Basement
- Unfinished, N/A
Building
- Architecture Style
- -
- Direction
- Greenbank Road to Kilbirnie Drive
- Type of Dwelling
- house
- Roof
- -
- Exterior
- Brick, Vinyl siding
- Foundation
- Concrete
- Flooring
- -
Land
- Sewer
- Sanitary sewer
- Lot Size
- 51.4 x 120.2 FT
- Zoning
- -
- Zoning Description
- -
Parking
- Features
- Attached Garage, Garage
- Total Parking
- 4
Utilities
- Cooling
- Central air conditioning
- Heating
- Forced air, Natural gas
- Water
- Municipal water
Feature Highlights
- Community
- -
- Lot Features
- In-Law Suite
- Security
- -
- Pool
- -
- Waterfront
- -
