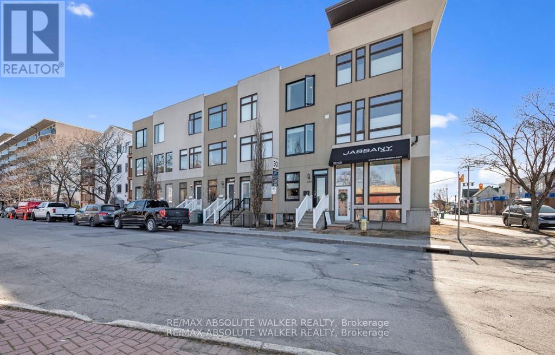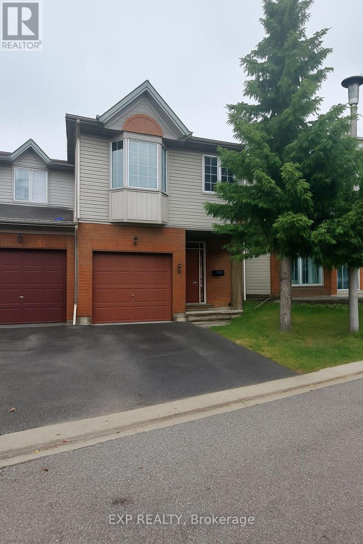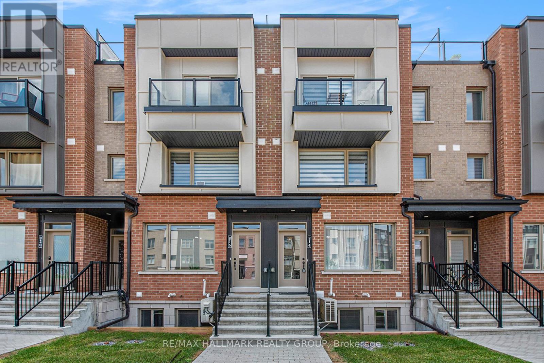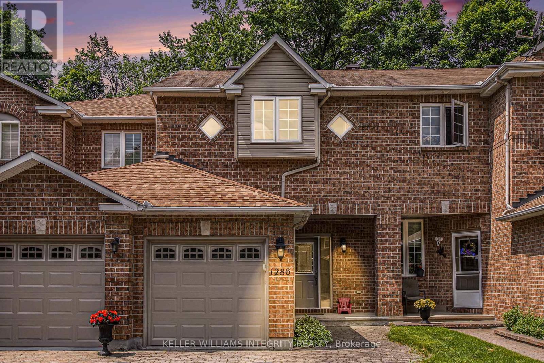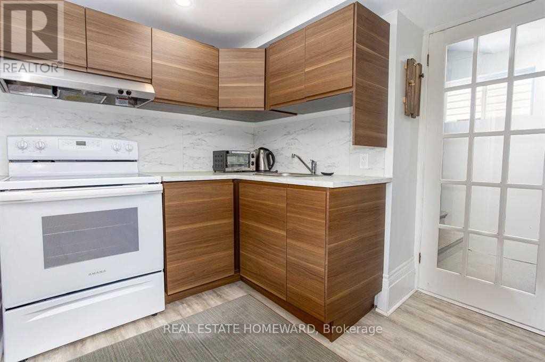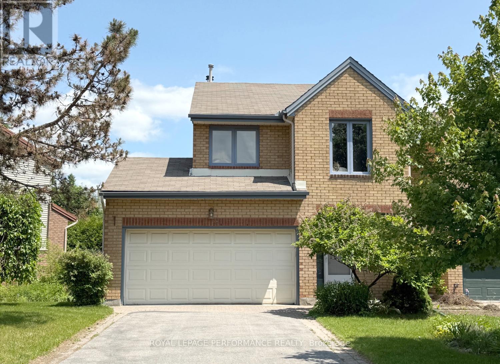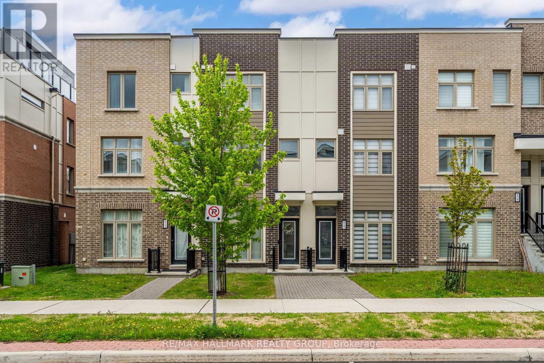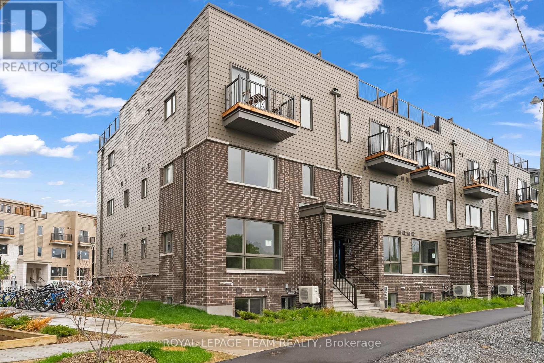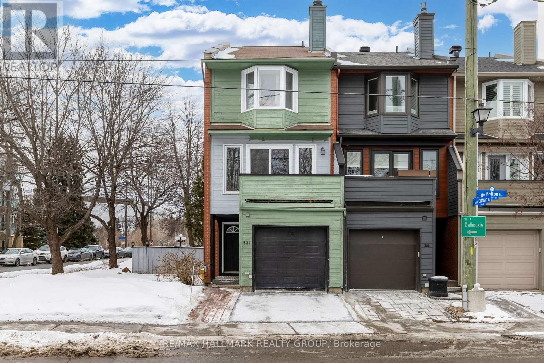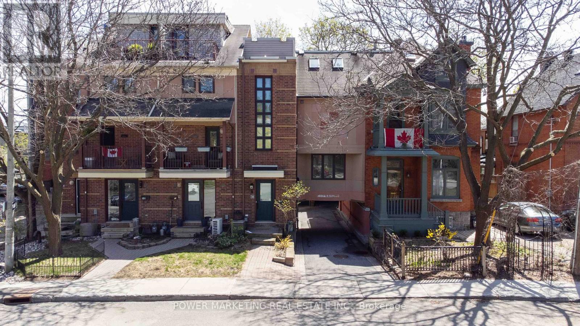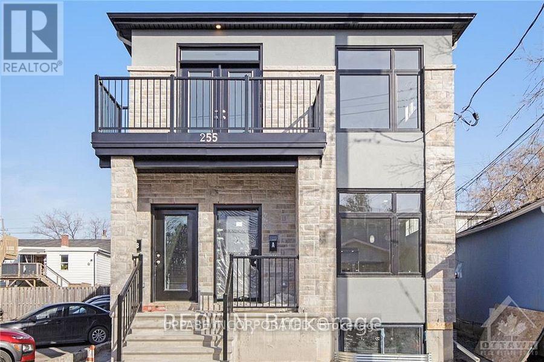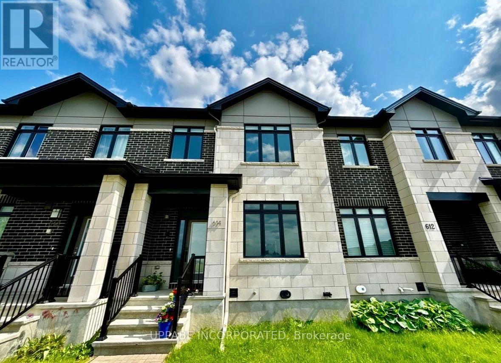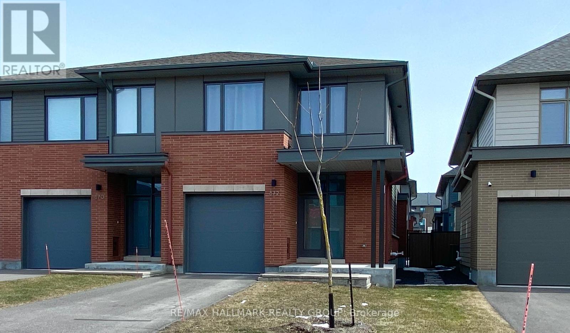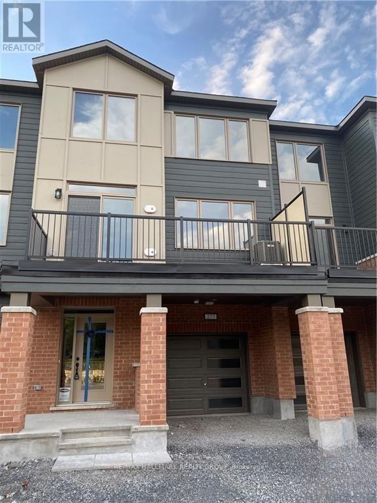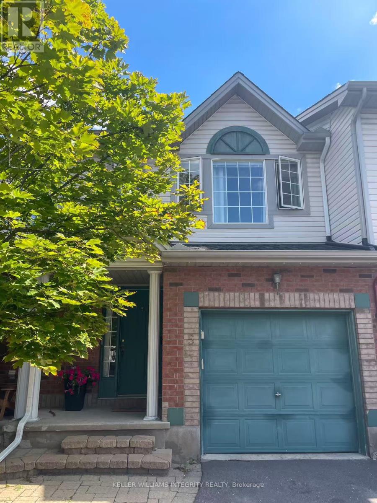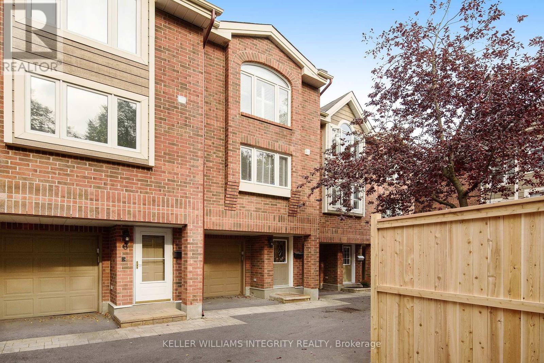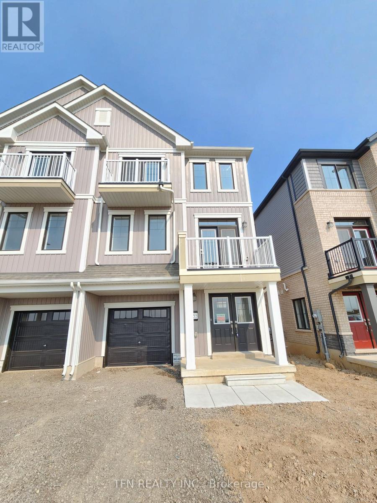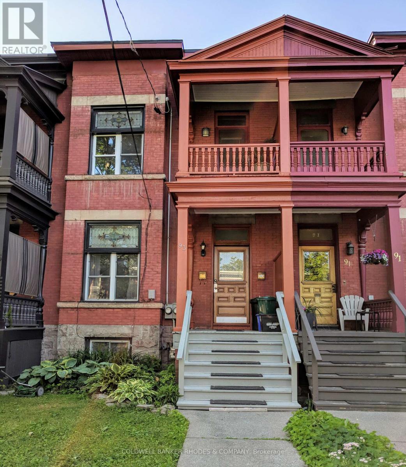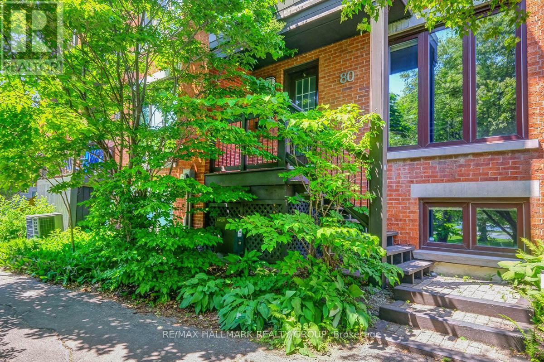Mirna Botros
613-600-2626562 Reardon - $2,400
562 Reardon - $2,400
562 Reardon
$2,400
3804 - Heron Gate/Industrial Park
Ottawa, OntarioK1V2L1
3 beds
2 baths
1 parking
MLS#: X12220554Listed: 6 days agoUpdated:6 days ago
Description
Introducing a charming and rarely offered 3-bedroom, 2-bathroom end-unit stacked condo. The inviting main floor features an open concept living area, suitable for cozy nights and entertaining friends. The kitchen is equipped with modern stainless appliances and a granite countertop. Each of the three bedrooms offers generous natural light and closet space, ensuring a restful retreat for everyone. You'll have easy access to local shops, parks, and public transportation in a friendly neighborhood with a great location of 4.9 km from Ottawa General Hospital and 8.9 km from Parliament Hill. Whether you're a first-time buyer or looking to downsize, this condo is a fantastic opportunity to embrace a relaxed lifestyle. See it today! Pets welcomed (id:58075)Details
Details for 562 Reardon, Ottawa, Ontario- Property Type
- Single Family
- Building Type
- Row Townhouse
- Storeys
- -
- Neighborhood
- 3804 - Heron Gate/Industrial Park
- Land Size
- -
- Year Built
- -
- Annual Property Taxes
- -
- Parking Type
- No Garage
Inside
- Appliances
- -
- Rooms
- 6
- Bedrooms
- 3
- Bathrooms
- 2
- Fireplace
- -
- Fireplace Total
- -
- Basement
- -
Building
- Architecture Style
- -
- Direction
- Walkley Road east of Bank Street, right on Reardon Private.
- Type of Dwelling
- row_townhouse
- Roof
- -
- Exterior
- Brick, Vinyl siding
- Foundation
- -
- Flooring
- Tile, Hardwood, Vinyl
Land
- Sewer
- -
- Lot Size
- -
- Zoning
- -
- Zoning Description
- -
Parking
- Features
- No Garage
- Total Parking
- 1
Utilities
- Cooling
- Central air conditioning
- Heating
- Forced air, Natural gas
- Water
- -
Feature Highlights
- Community
- Pet Restrictions
- Lot Features
- Balcony
- Security
- -
- Pool
- -
- Waterfront
- -
