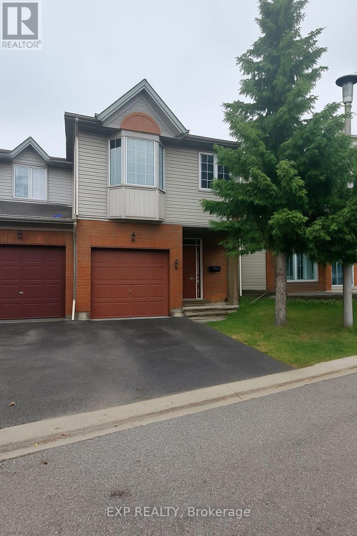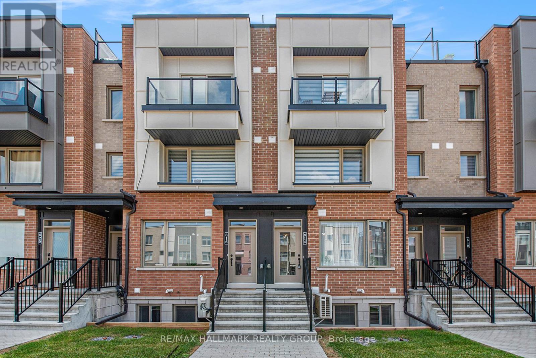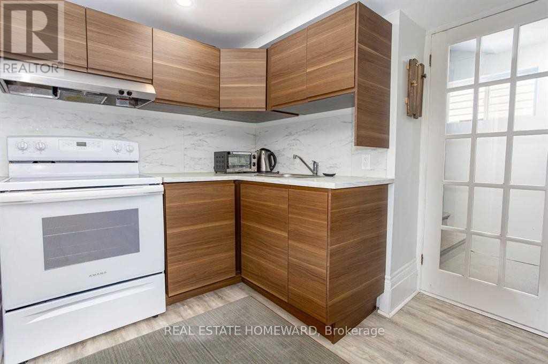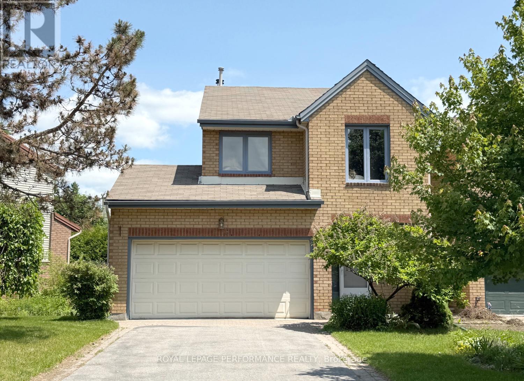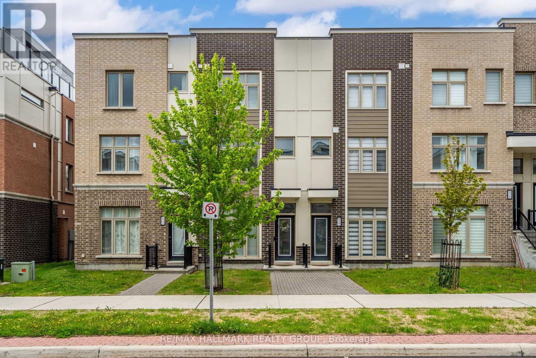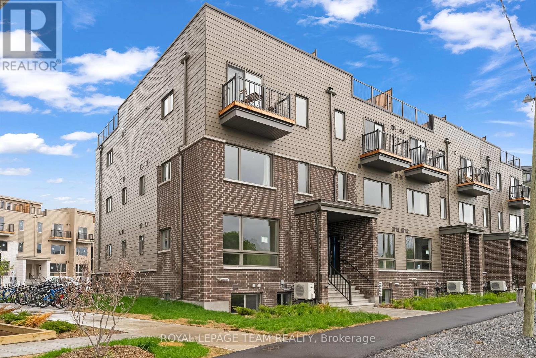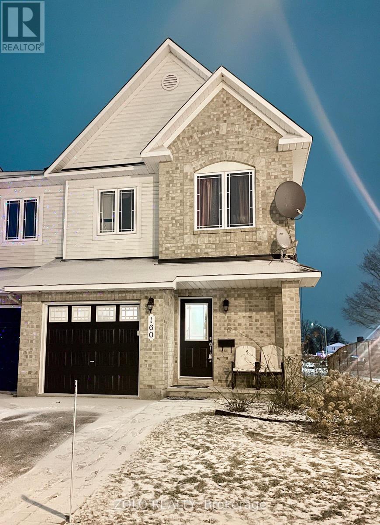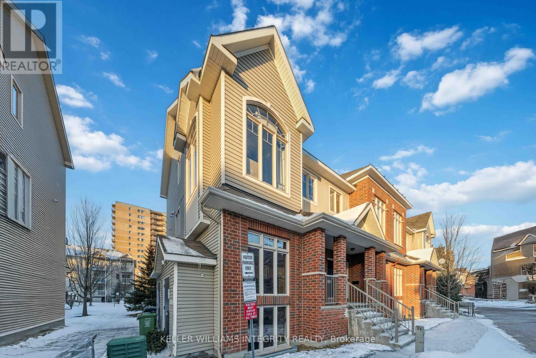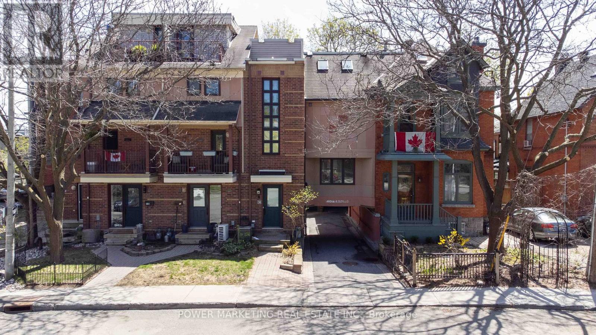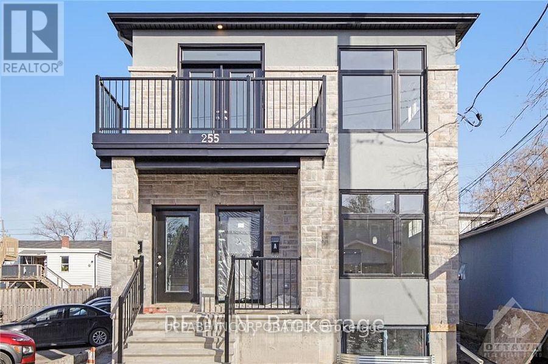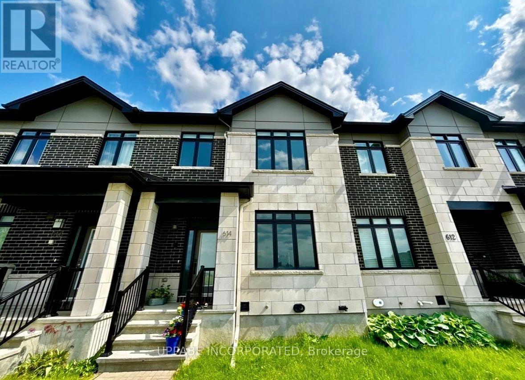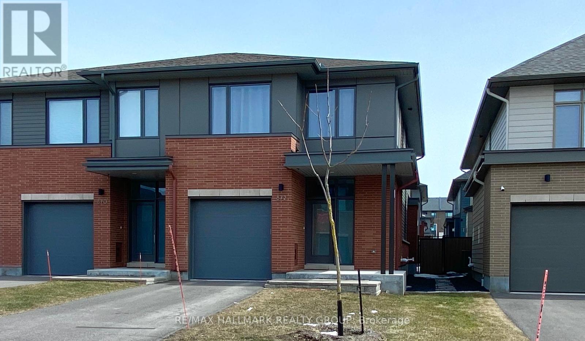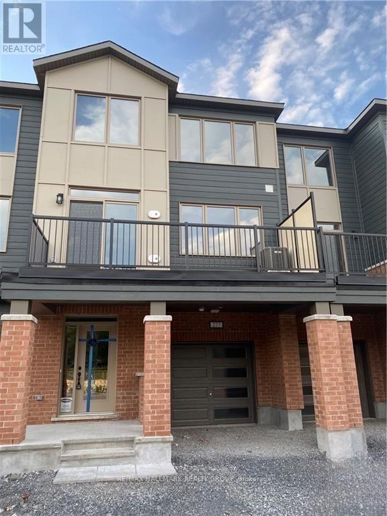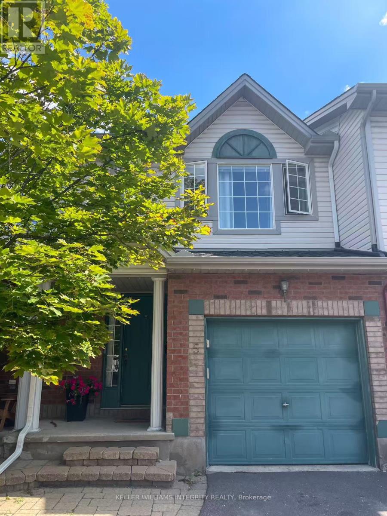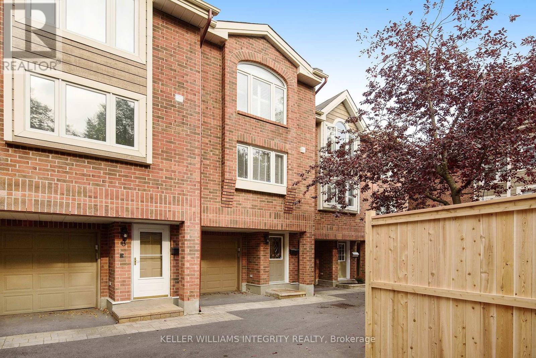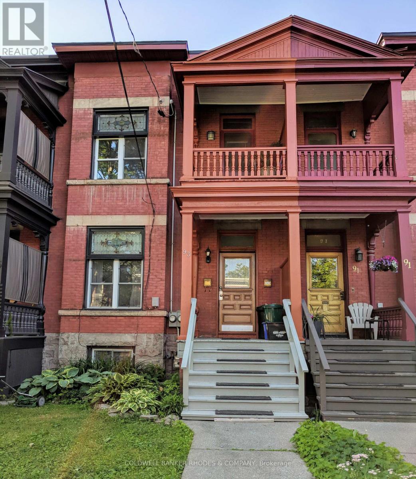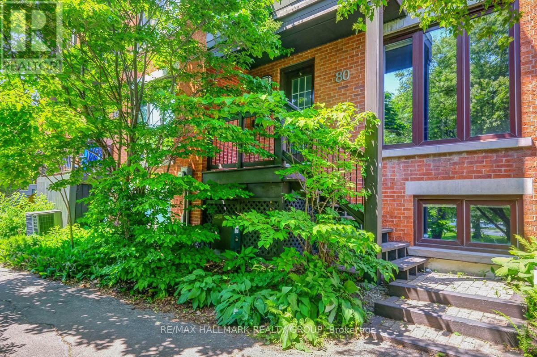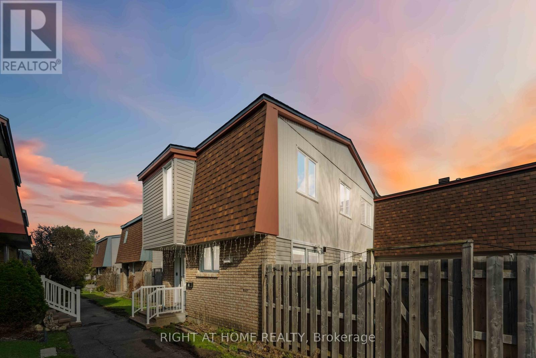Mirna Botros
613-600-26261286 Silvestri Crescent - $2,700
1286 Silvestri Crescent - $2,700
1286 Silvestri Crescent
$2,700
2202 - Carson Grove
Ottawa, OntarioK1J1E5
3 beds
3 baths
3 parking
MLS#: X12216494Listed: 7 days agoUpdated:7 days ago
Description
Welcome to 1286 SILVESTRI Cres! This beautifully updated and well-maintained 3-bedroom, 3-bathroom townhouse backing onto NCC parkland in sought-after Carson Grove! The main floor features a welcoming sunken foyer with a powder room, an open-concept living and dining area with high ceilings, a stylish kitchen that opens to a private backyard with an elegant deck perfect for relaxing or entertaining. Upstairs offers a spacious primary bedroom, two generously sized secondary bedrooms, and a full bathroom. The fully finished basement provides a large and cozy space for family enjoyment, complete with a full bathroom. Ideally located just minutes from La Cité Collegiale, Montfort Hospital, CMHC, CSIS, Costco Business Centre, and St. Laurent Shopping Centre. Move in Ready! (id:58075)Details
Details for 1286 Silvestri Crescent, Ottawa, Ontario- Property Type
- Single Family
- Building Type
- Row Townhouse
- Storeys
- 2
- Neighborhood
- 2202 - Carson Grove
- Land Size
- 20 x 122.7 FT
- Year Built
- -
- Annual Property Taxes
- -
- Parking Type
- Attached Garage, Garage
Inside
- Appliances
- Garage door opener remote(s)
- Rooms
- 12
- Bedrooms
- 3
- Bathrooms
- 3
- Fireplace
- -
- Fireplace Total
- -
- Basement
- Finished, Full
Building
- Architecture Style
- -
- Direction
- St Laurent Blvd to Ogilvie to Matheson to Silvestri Cres
- Type of Dwelling
- row_townhouse
- Roof
- -
- Exterior
- Brick
- Foundation
- Concrete
- Flooring
- -
Land
- Sewer
- Sanitary sewer
- Lot Size
- 20 x 122.7 FT
- Zoning
- -
- Zoning Description
- -
Parking
- Features
- Attached Garage, Garage
- Total Parking
- 3
Utilities
- Cooling
- Central air conditioning
- Heating
- Forced air, Natural gas
- Water
- Municipal water
Feature Highlights
- Community
- -
- Lot Features
- -
- Security
- -
- Pool
- -
- Waterfront
- -
