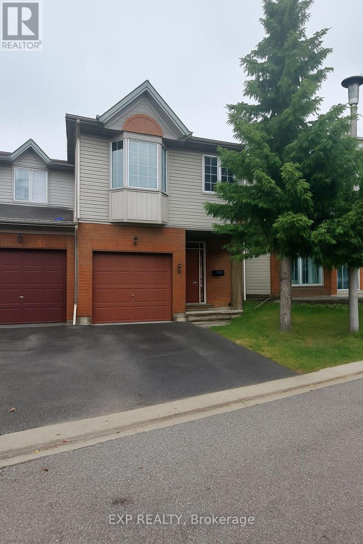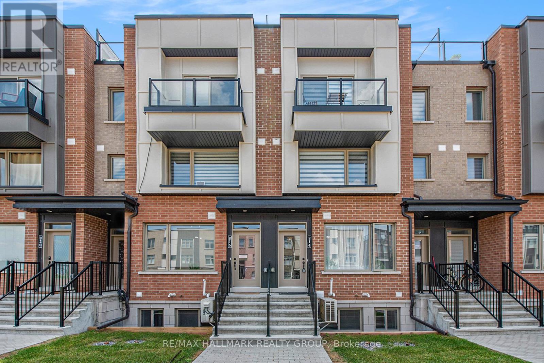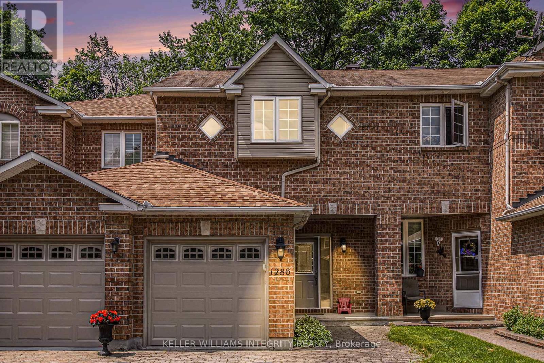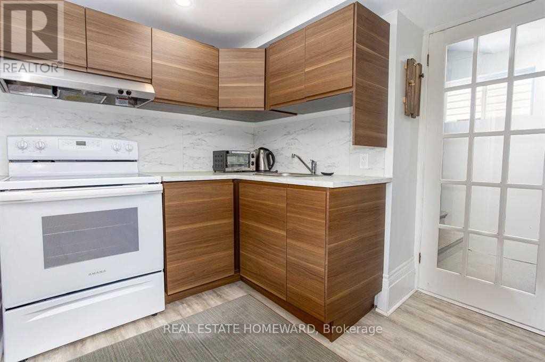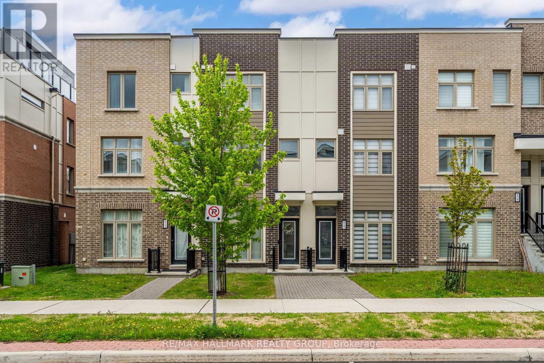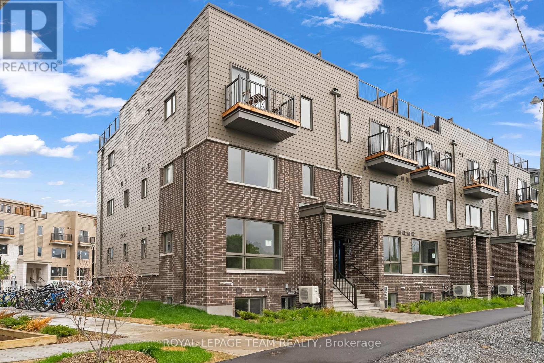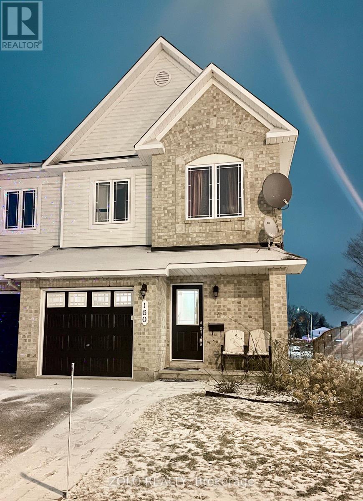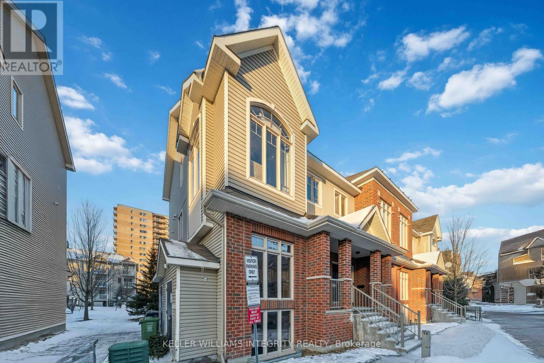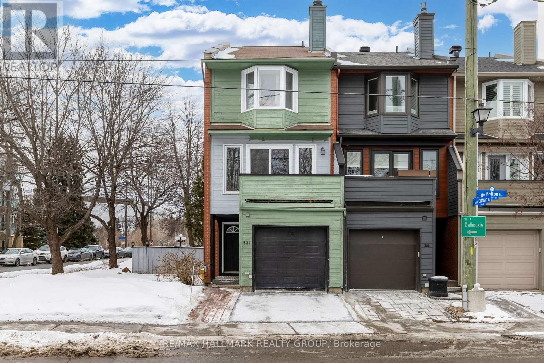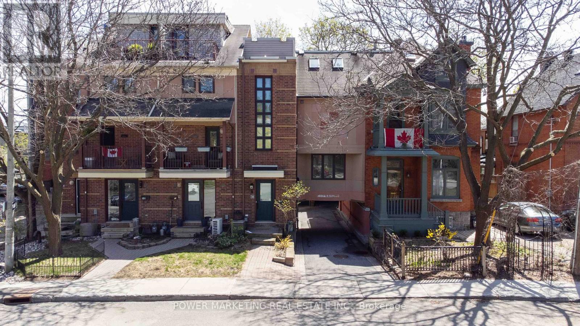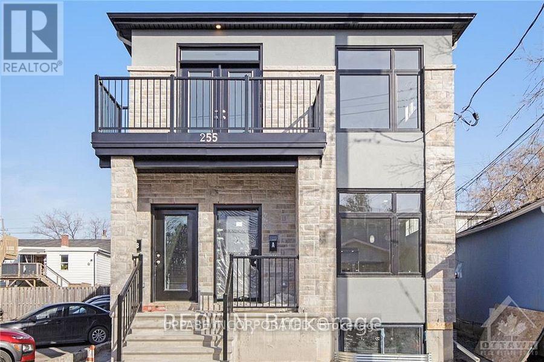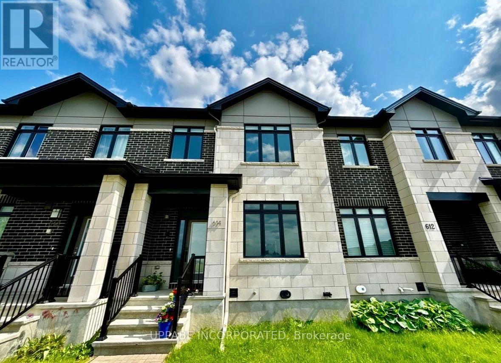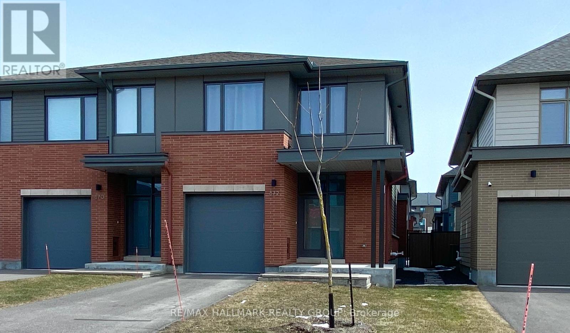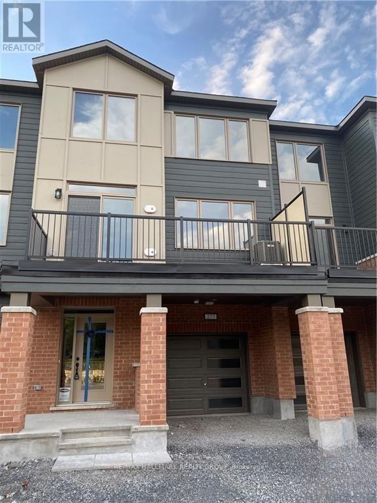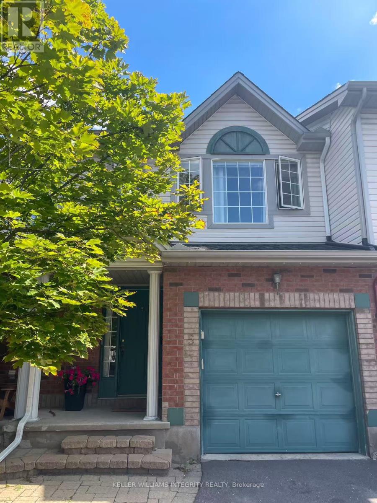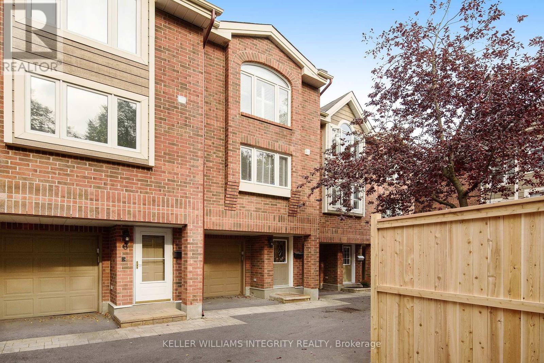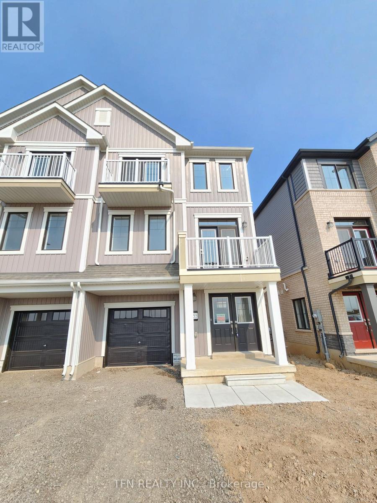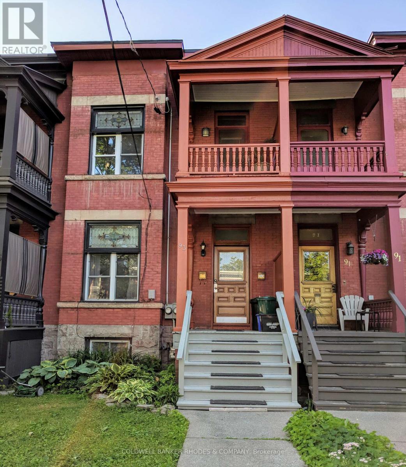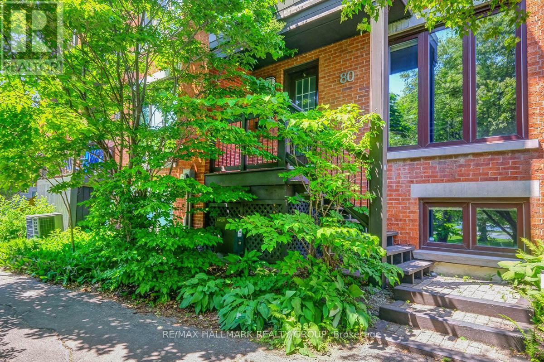Mirna Botros
613-600-2626118 Dunbarton Court - $3,100
118 Dunbarton Court - $3,100
118 Dunbarton Court
$3,100
3105 - Cardinal Glen
Ottawa, OntarioK1K4L6
3 beds
3 baths
4 parking
MLS#: X12215423Listed: 7 days agoUpdated:6 days ago
Description
Welcome to Cardinal Glen! Tucked away in a park-like setting, yet minutes to every amenity, this quiet enclave is a neighbourhood full of families and professionals. This three bedroom, two and a half bath end unit townhome is move-in-ready condition, and offers hardwood floors on first and second levels. The Primary Bedroom features a four-piece ensuite bath and walk-in closet. Eat-in kitchen with access to the back yard-excellent for summer entertaining. The lower level has a large, bright recreation room and plenty of storage space. Convenient second floor laundry room. Double car garage with inside entry plus two exterior spaces. Available mid to end of August for Three (3) years. Cardinal Glen Park is great for the kids! Groceries, specialty stores, cafés, and restaurants are all found on nearby Beechwood Avenue. Quick commute to Global Affairs Canada or downtown. Tenant pays heat, hydro, cable, internet, phone, and water/sewer. First and last month's rent, current credit check, employment letter, references, and rental application required. Lease end date of July 31, 2028. 24-hour irrevocable on offers. (id:58075)Details
Details for 118 Dunbarton Court, Ottawa, Ontario- Property Type
- Single Family
- Building Type
- Row Townhouse
- Storeys
- 2
- Neighborhood
- 3105 - Cardinal Glen
- Land Size
- 49.3 x 110.7 FT
- Year Built
- -
- Annual Property Taxes
- -
- Parking Type
- Attached Garage, Garage
Inside
- Appliances
- Washer, Refrigerator, Dishwasher, Stove, Dryer, Microwave, Garage door opener remote(s)
- Rooms
- 16
- Bedrooms
- 3
- Bathrooms
- 3
- Fireplace
- -
- Fireplace Total
- -
- Basement
- Partially finished, Full
Building
- Architecture Style
- -
- Direction
- Dunbarton/St. Laurent Blvd.
- Type of Dwelling
- row_townhouse
- Roof
- -
- Exterior
- Brick
- Foundation
- Poured Concrete
- Flooring
- -
Land
- Sewer
- Sanitary sewer
- Lot Size
- 49.3 x 110.7 FT
- Zoning
- -
- Zoning Description
- -
Parking
- Features
- Attached Garage, Garage
- Total Parking
- 4
Utilities
- Cooling
- Central air conditioning
- Heating
- Forced air, Natural gas
- Water
- Municipal water
Feature Highlights
- Community
- -
- Lot Features
- -
- Security
- -
- Pool
- -
- Waterfront
- -
