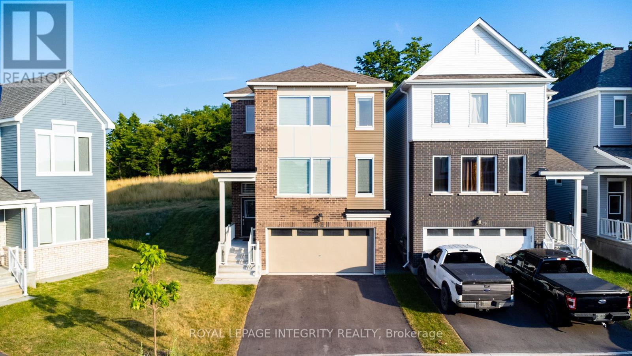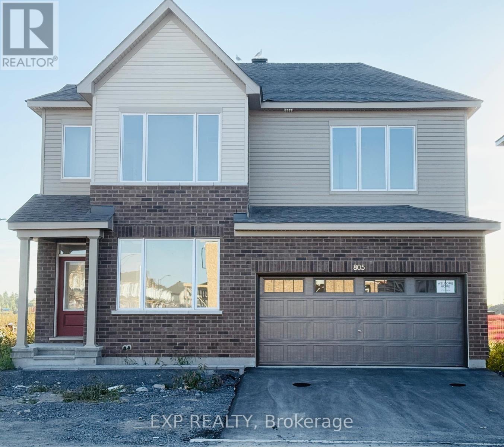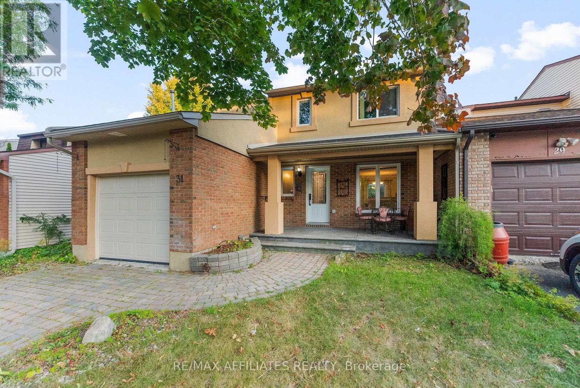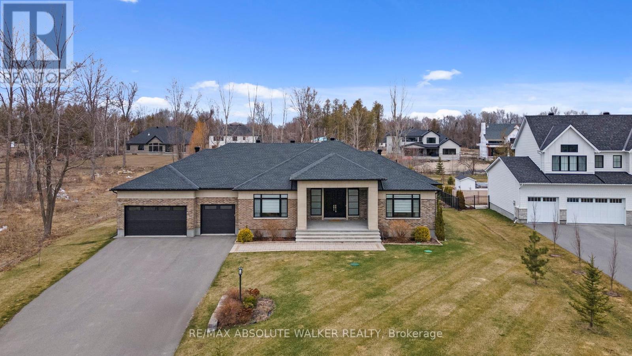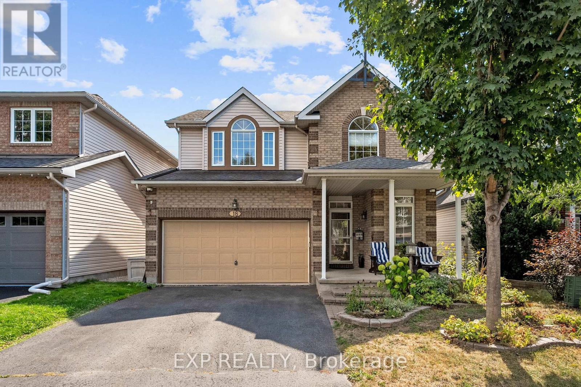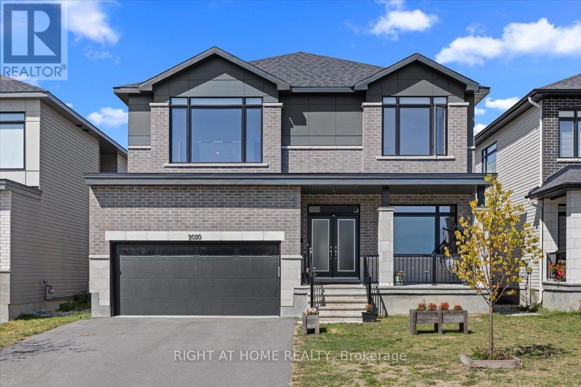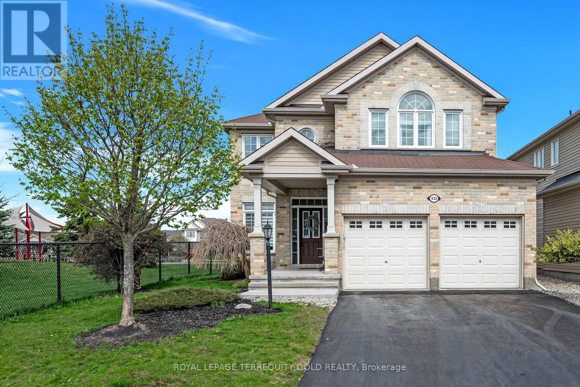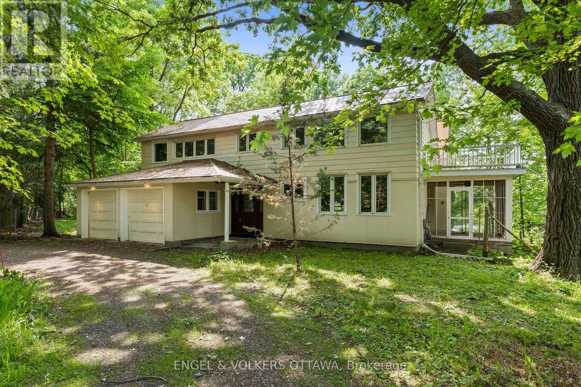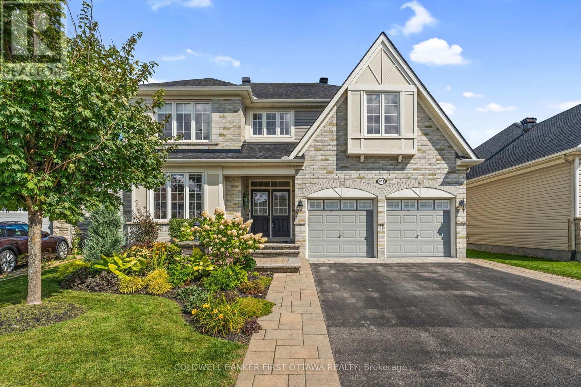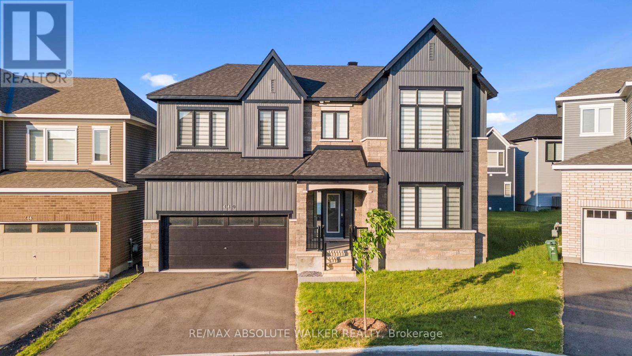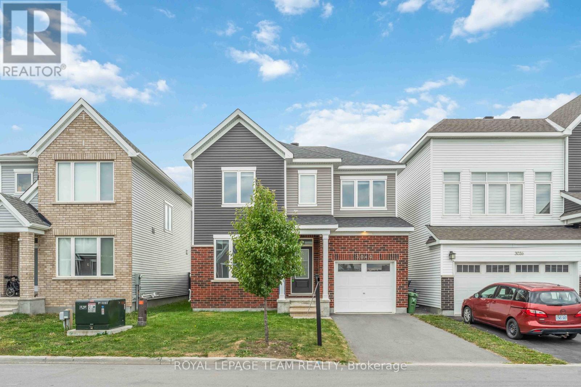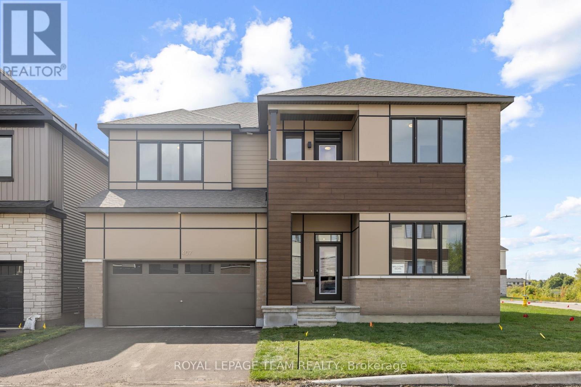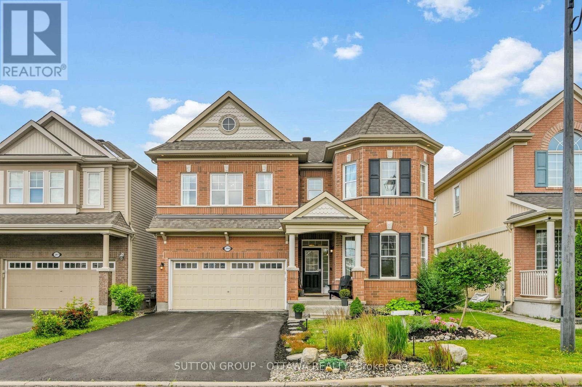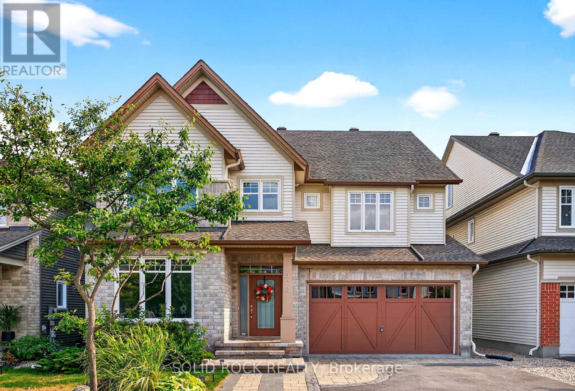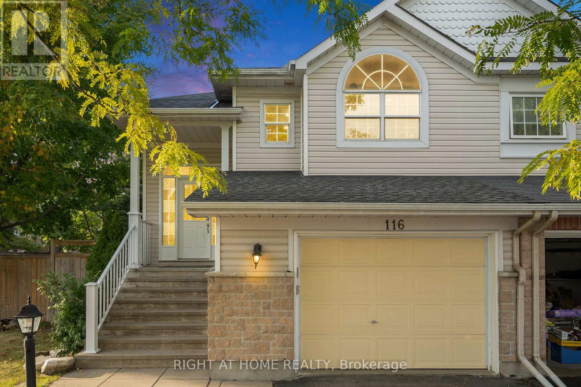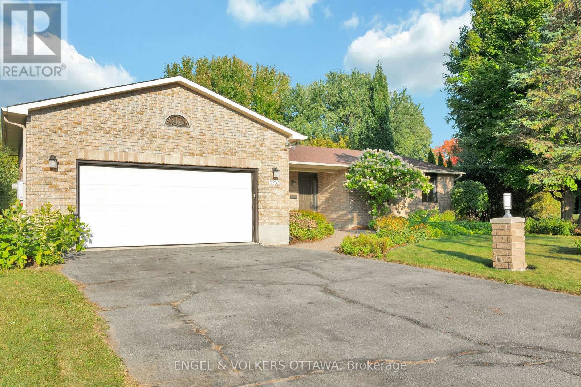Mirna Botros
613-600-2626128 Chenoa Way - $1,219,900
128 Chenoa Way - $1,219,900
128 Chenoa Way
$1,219,900
7708 - Barrhaven - Stonebridge
Ottawa, OntarioK2J0M2
3 beds
3 baths
4 parking
MLS#: X12415387Listed: about 3 hours agoUpdated:about 3 hours ago
Description
A Stonebridge UNICORN? This property has a large private pie shaped lot, sits proudly on a mature quiet street, backs onto trees not rear neighbours, has a fenced yard with an inground pool and features a updated, cared for, Monarch built Mahogany bungalow model ( MPAC 2034 square foot ) with a finished lower level! This spacious open floor plan features high, vaulted and cathedral ceilings throughout the main floor. A clever floor plan that separates bedroom 2 from the main living areas, has an office that could easily be a 3rd main floor bedroom. A generous formal dining area for family celebrations/entertaining and an amazing updated kitchen featuring a 4' x 9'2" breakfast island, Quartz counters and back splash, updated Black Stainless Steel appliances contrasting beautifully to the white custom millwork. Casual meals at the island bar or eating area with patio door access to the rear yard decks and inground pool. The family room space is centred around a tile faced gas fireplace, large windows and features a cathedral ceiling. Pbed has a walk in closet, access to the pool deck via its own patio door and a beautifully updated ensuite bath. Lower level will not disappoint with its generous sized games area, a bedroom, full bath and a True Theatre Room. Seller's workshop/storage area is in the furnace room and includes shelving, millwork and work bench. Be sure to check out the many updates/upgrades done over the past couple years. Book your showing soon and be ready to start packing. (id:58075)Details
Details for 128 Chenoa Way, Ottawa, Ontario- Property Type
- Single Family
- Building Type
- House
- Storeys
- 1
- Neighborhood
- 7708 - Barrhaven - Stonebridge
- Land Size
- 41.7 x 119.2 FT
- Year Built
- -
- Annual Property Taxes
- $7,610
- Parking Type
- Attached Garage, Garage, Inside Entry
Inside
- Appliances
- Washer, Refrigerator, Water meter, Dishwasher, Stove, Dryer, Microwave, Hood Fan, Window Coverings, Garage door opener, Garage door opener remote(s)
- Rooms
- 16
- Bedrooms
- 3
- Bathrooms
- 3
- Fireplace
- -
- Fireplace Total
- 1
- Basement
- Finished, Full
Building
- Architecture Style
- Bungalow
- Direction
- Chenoa Way and Kilbirnie
- Type of Dwelling
- house
- Roof
- -
- Exterior
- Brick, Vinyl siding
- Foundation
- Poured Concrete
- Flooring
- Tile, Hardwood, Laminate, Ceramic
Land
- Sewer
- Sanitary sewer
- Lot Size
- 41.7 x 119.2 FT
- Zoning
- -
- Zoning Description
- Residential
Parking
- Features
- Attached Garage, Garage, Inside Entry
- Total Parking
- 4
Utilities
- Cooling
- Central air conditioning
- Heating
- Forced air, Natural gas
- Water
- Municipal water
Feature Highlights
- Community
- Community Centre
- Lot Features
- Flat site, Conservation/green belt
- Security
- Smoke Detectors
- Pool
- Inground pool
- Waterfront
- -
