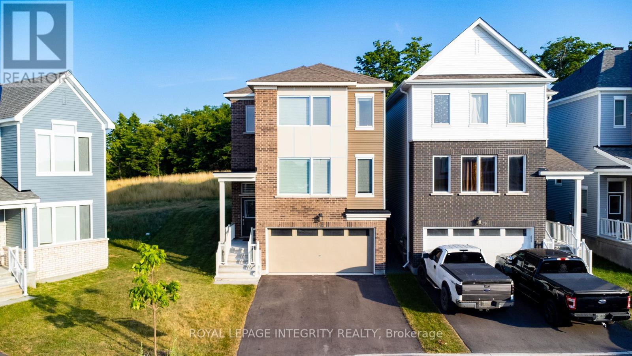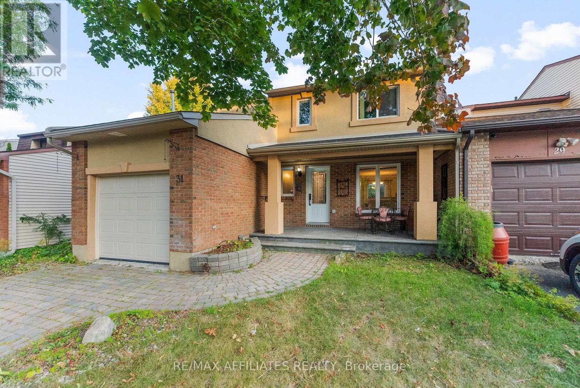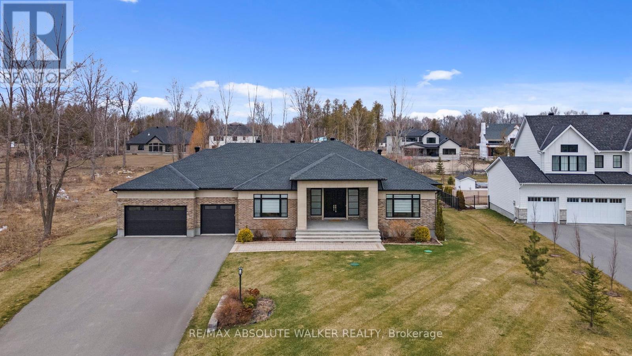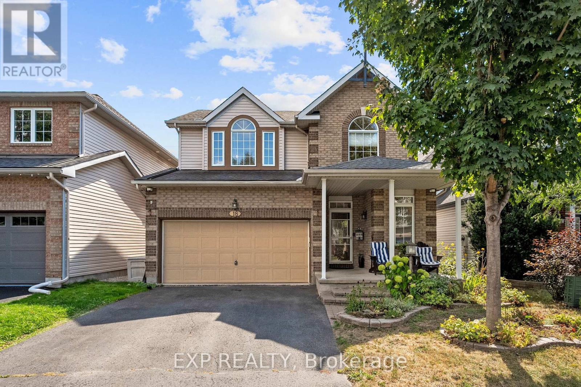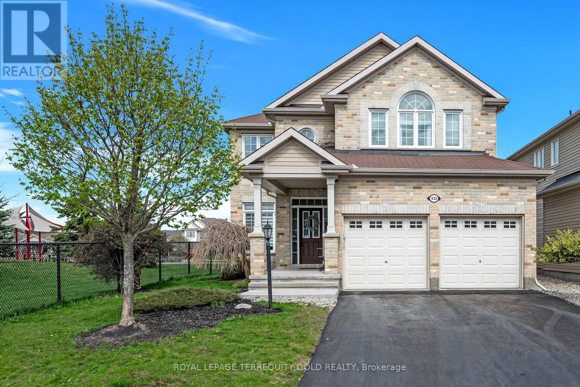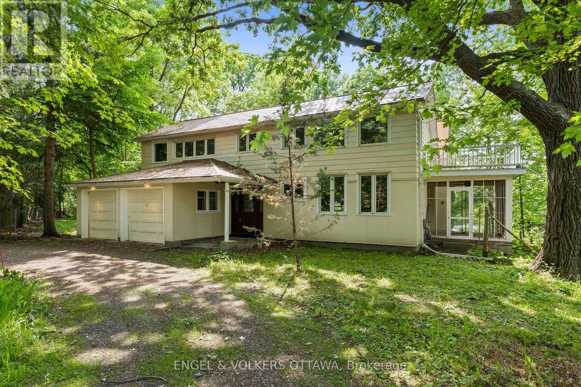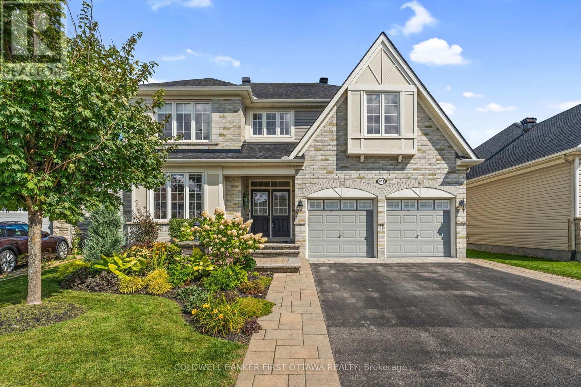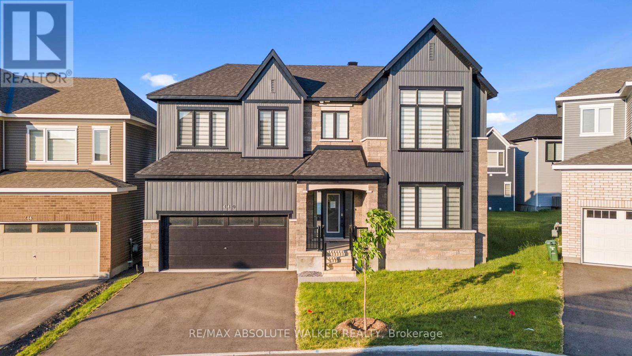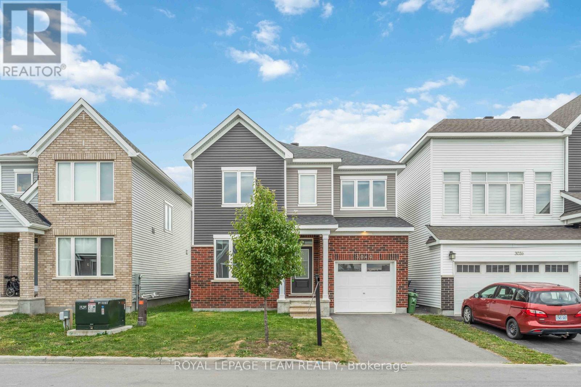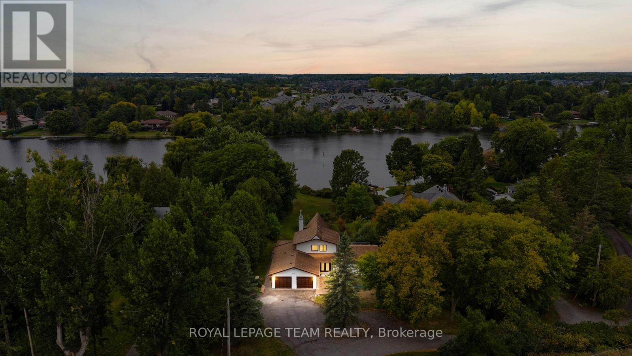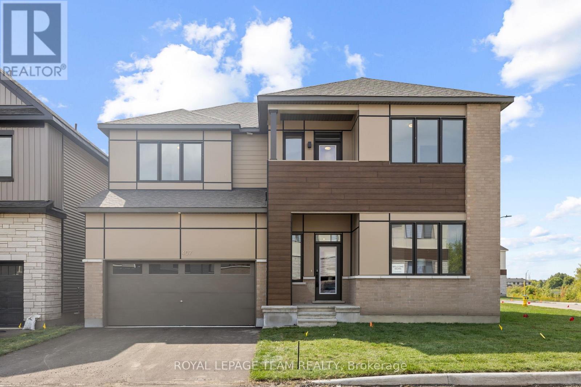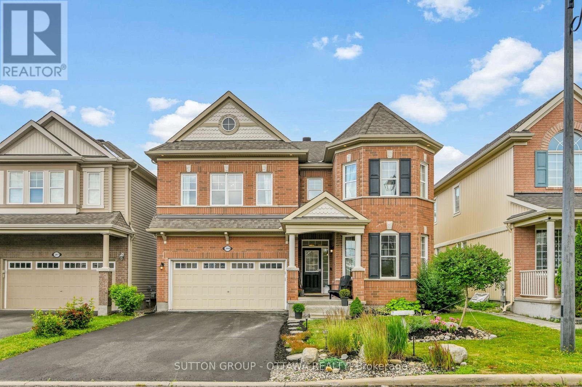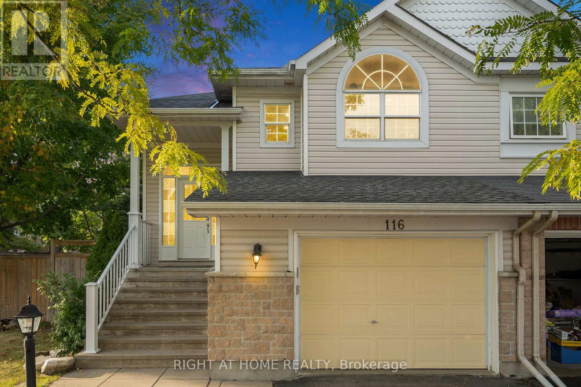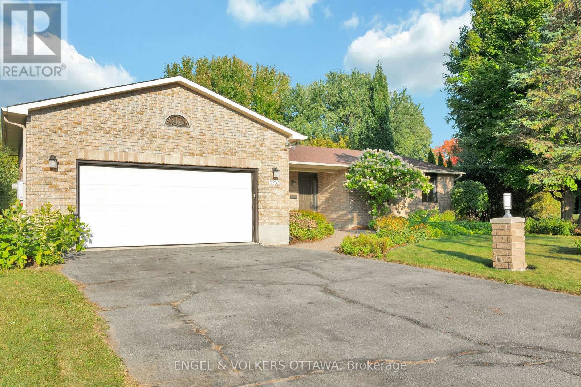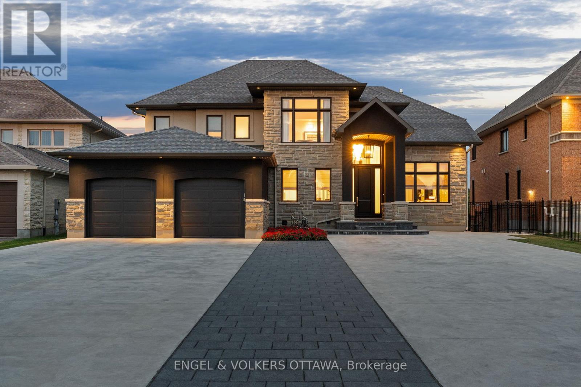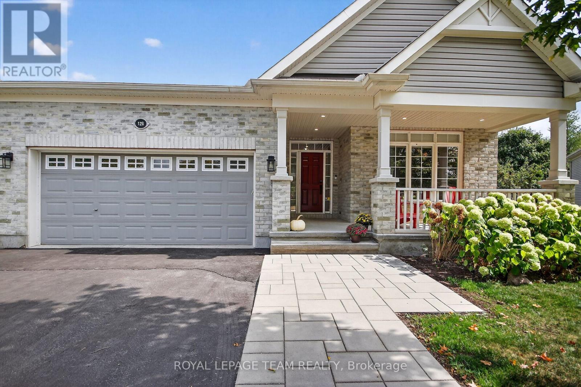Mirna Botros
613-600-26262020 Acoustic Way - $1,299,999
2020 Acoustic Way - $1,299,999
2020 Acoustic Way
$1,299,999
2602 - Riverside South/Gloucester Glen
Ottawa, OntarioK4M0L7
7 beds
5 baths
4 parking
MLS#: X12413388Listed: 1 day agoUpdated:about 7 hours ago
Description
Rare find! Modern and spacious 7-bed, 6-bath home with 3,620 sq.ft. + 900 sq.ft. finished lower level, ideal for multi-generational living. Features 9-ft ceilings, hardwood/tile on main, and carpet upstairs. Main floor offers office, bedroom with ensuite, and open living/dining. Gourmet kitchen with quartz counters, premium appliances, and custom cabinetry opens to large great room. Upper level includes 5 bedrooms with 2 Jack & Jill baths, plus a primary suite with 2 walk-ins and spa-inspired ensuite. Lower level finished with rec room, bedroom, and 3-pc bath. 200 Amp service with EV-ready charging. Steps to schools, parks, transit, and amenities. Some photos virtually staged. (id:58075)Details
Details for 2020 Acoustic Way, Ottawa, Ontario- Property Type
- Single Family
- Building Type
- House
- Storeys
- 2
- Neighborhood
- 2602 - Riverside South/Gloucester Glen
- Land Size
- 44.1 x 100 FT
- Year Built
- -
- Annual Property Taxes
- $8,649
- Parking Type
- Attached Garage, Garage
Inside
- Appliances
- Washer, Refrigerator, Dishwasher, Stove, Dryer, Blinds, Water Heater - Tankless
- Rooms
- 14
- Bedrooms
- 7
- Bathrooms
- 5
- Fireplace
- -
- Fireplace Total
- -
- Basement
- Finished, Full
Building
- Architecture Style
- -
- Direction
- turn right onto River Rd. Left on Solarium Ave. Right on Brian Goode Ave. Left on Acoustic Way.
- Type of Dwelling
- house
- Roof
- -
- Exterior
- Brick
- Foundation
- Concrete
- Flooring
- -
Land
- Sewer
- Sanitary sewer
- Lot Size
- 44.1 x 100 FT
- Zoning
- -
- Zoning Description
- residential
Parking
- Features
- Attached Garage, Garage
- Total Parking
- 4
Utilities
- Cooling
- Central air conditioning, Air exchanger
- Heating
- Forced air, Natural gas
- Water
- Municipal water
Feature Highlights
- Community
- -
- Lot Features
- -
- Security
- -
- Pool
- -
- Waterfront
- -
