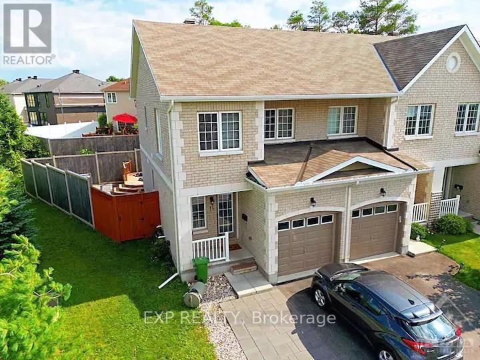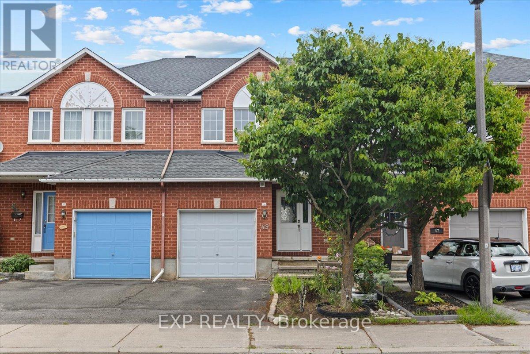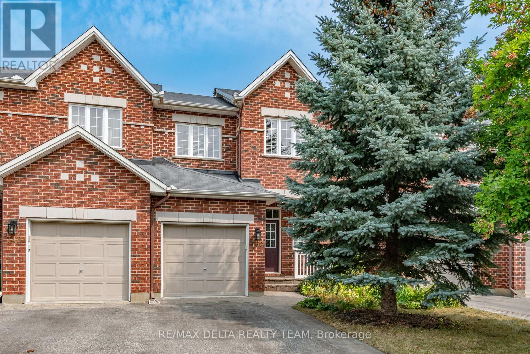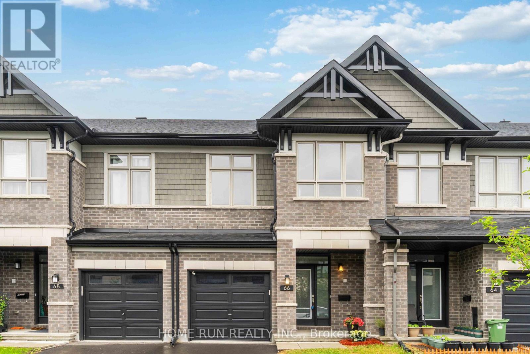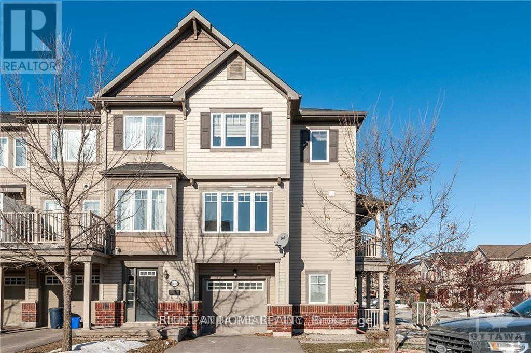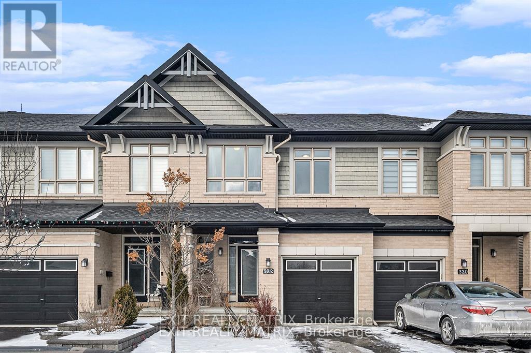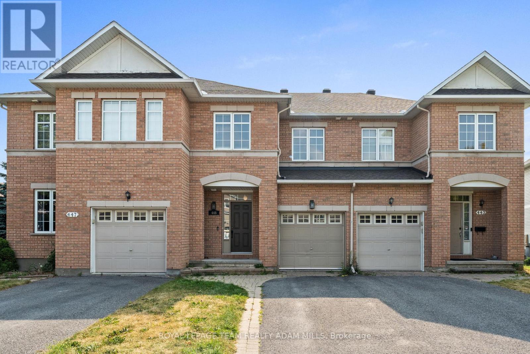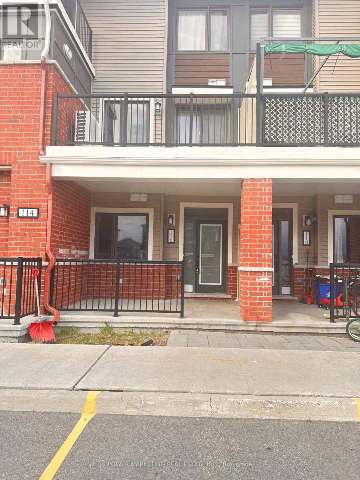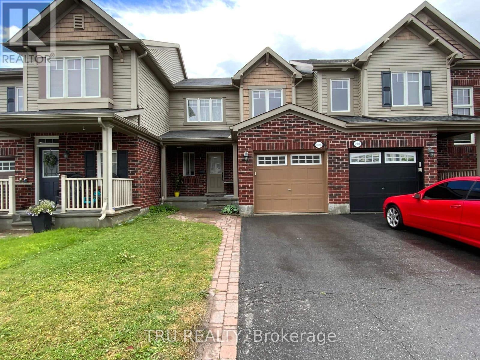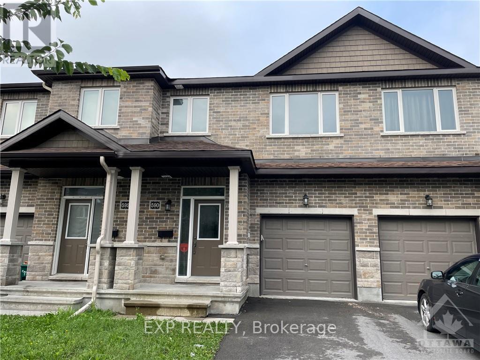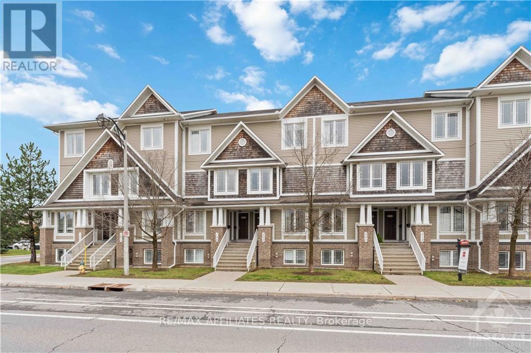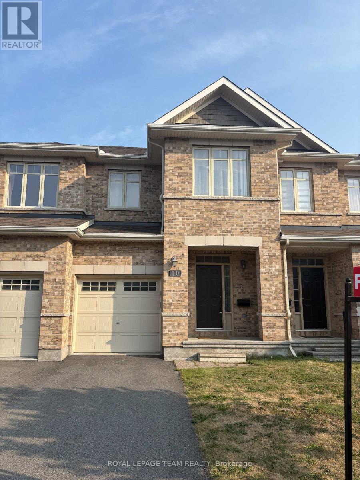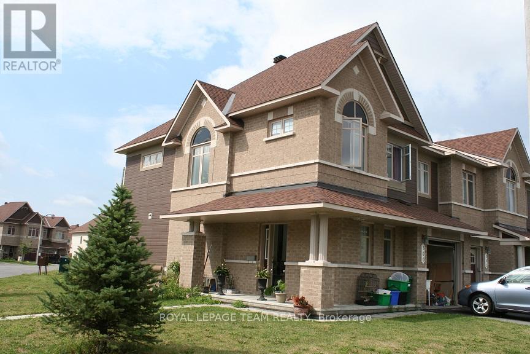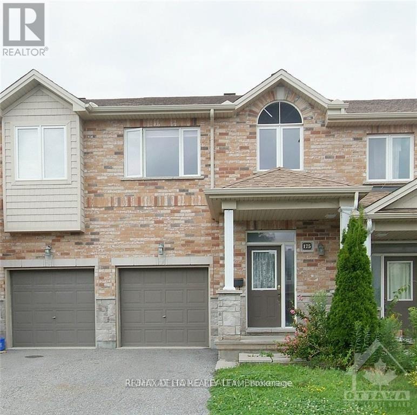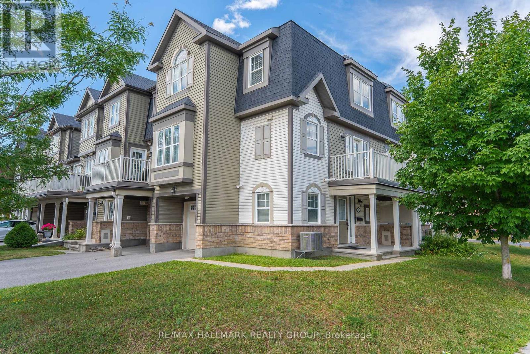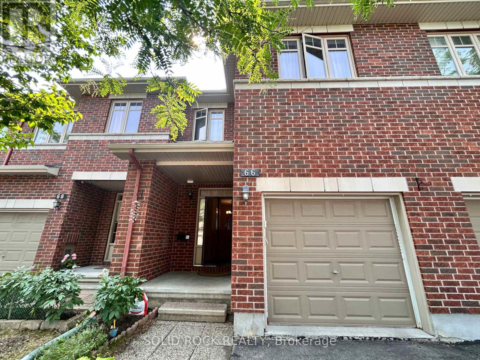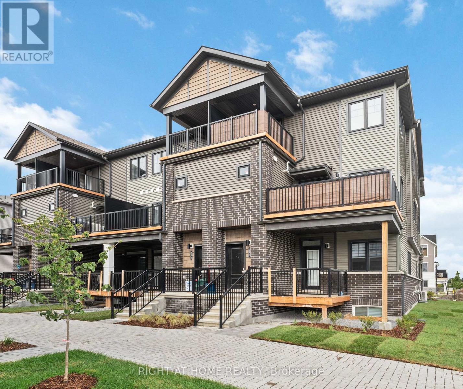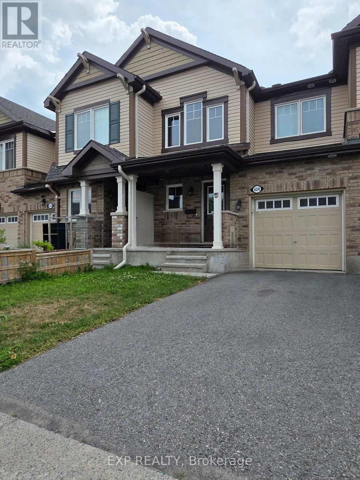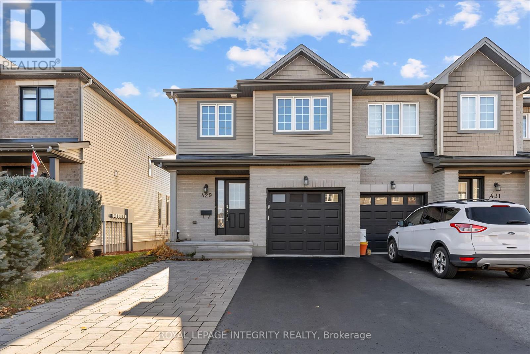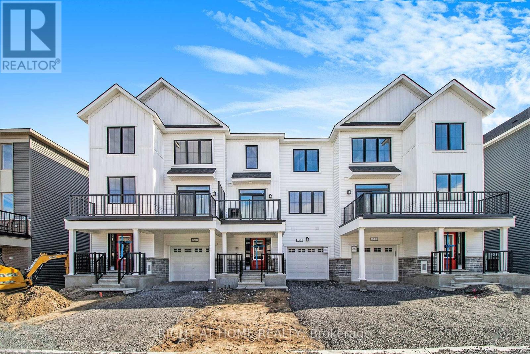Mirna Botros
613-600-2626108 Hawkeswood Drive - $2,800
108 Hawkeswood Drive - $2,800
108 Hawkeswood Drive
$2,800
2602 - Riverside South/Gloucester Glen
Ottawa, OntarioK4M0C1
3 beds
3 baths
2 parking
MLS#: X12335779Listed: 2 days agoUpdated:1 day ago
Description
From the moment you walk in you will instantly notice how special this home is. Tile foyer flows to the open concept main level that has oak hardwd flrs; 9-ft ceilings with pot lighting; large picture windows for maxim. natural light. Kitchen features granite countertops, ample cupboards & SS appliances. Tranquil backyard setting you will enjoy year round. Rarely will you find a spiral staircase in a townhome, but this one has it. The master suite features a double door entry, plenty of windows, walk-in closet and a full ensuite bathrm. Popular 2nd floor laundry is located in the hallway. 2 additional family bedrms and a main bathrm complete this level. The basement area offers even more enjoyable living space with a large family rm and a cozy gas fireplace. There is also a finished den that the owners use as a home office. Plenty of storage. Pictures from previous listing. Application required: Application form, full credit report, photo ID, employment letter and proof of income. No pets, no smoking. (id:58075)Details
Details for 108 Hawkeswood Drive, Ottawa, Ontario- Property Type
- Single Family
- Building Type
- Row Townhouse
- Storeys
- 2
- Neighborhood
- 2602 - Riverside South/Gloucester Glen
- Land Size
- 25.2 x 91.8 FT
- Year Built
- -
- Annual Property Taxes
- -
- Parking Type
- Attached Garage, Garage
Inside
- Appliances
- Washer, Refrigerator, Dishwasher, Stove, Dryer, Microwave, Garage door opener remote(s)
- Rooms
- 9
- Bedrooms
- 3
- Bathrooms
- 3
- Fireplace
- -
- Fireplace Total
- -
- Basement
- Partially finished, Full
Building
- Architecture Style
- -
- Direction
- From Earl Armstrong Rd. Turn right on Brian Good Ave. Turn left on Hawkeswood Drive.
- Type of Dwelling
- row_townhouse
- Roof
- -
- Exterior
- Brick, Vinyl siding
- Foundation
- Concrete
- Flooring
- -
Land
- Sewer
- Sanitary sewer
- Lot Size
- 25.2 x 91.8 FT
- Zoning
- -
- Zoning Description
- -
Parking
- Features
- Attached Garage, Garage
- Total Parking
- 2
Utilities
- Cooling
- Central air conditioning
- Heating
- Forced air, Natural gas
- Water
- Municipal water
Feature Highlights
- Community
- -
- Lot Features
- In suite Laundry
- Security
- -
- Pool
- -
- Waterfront
- -
