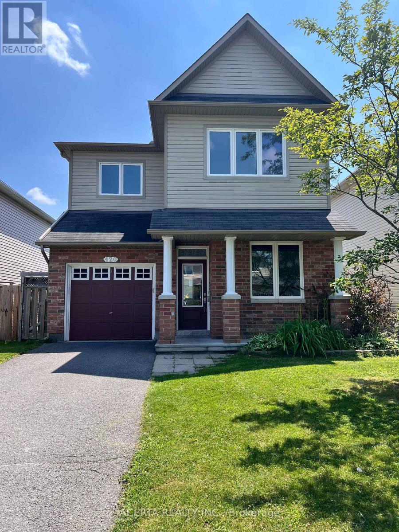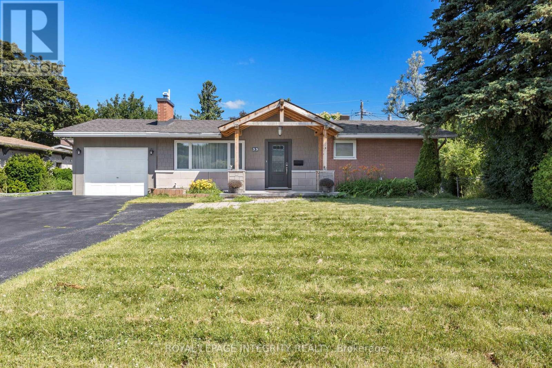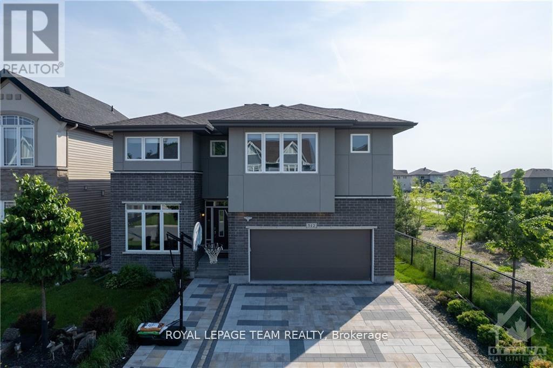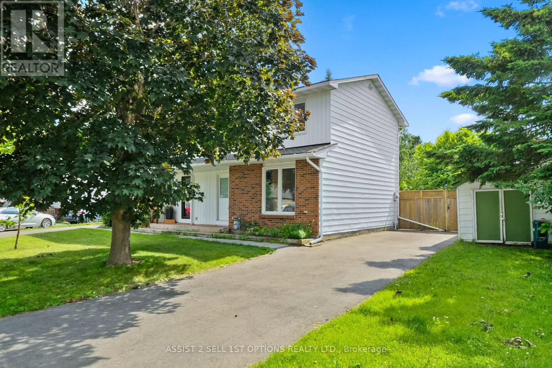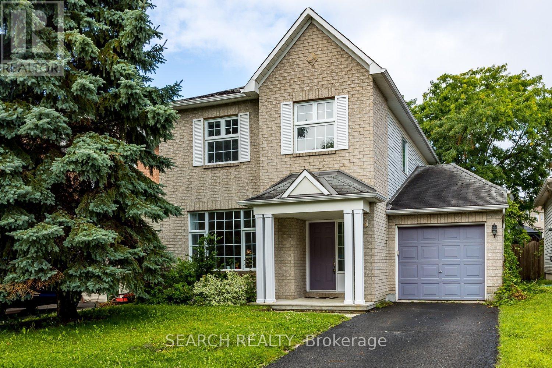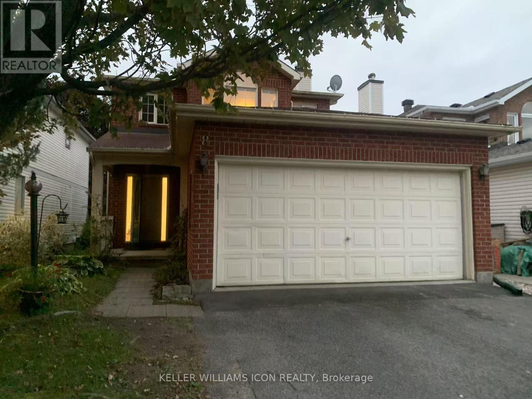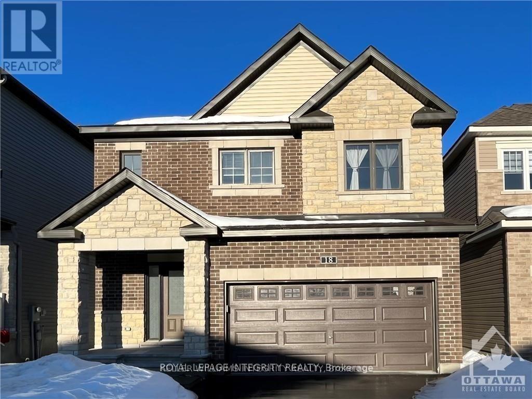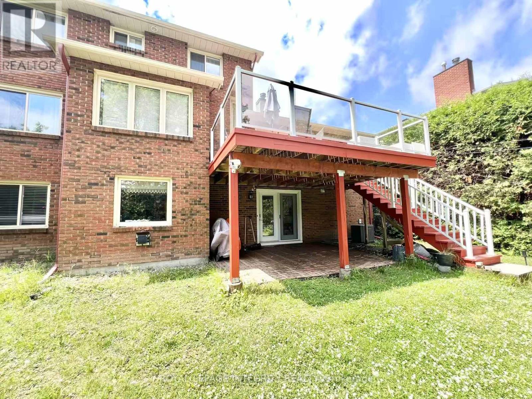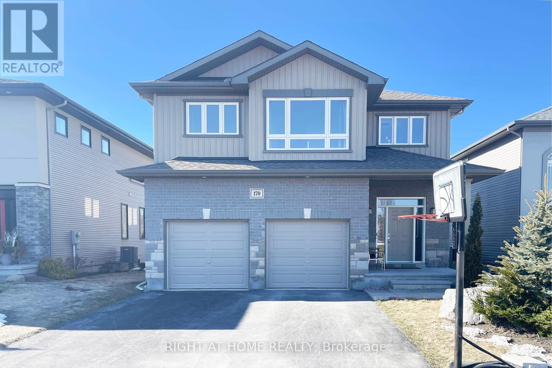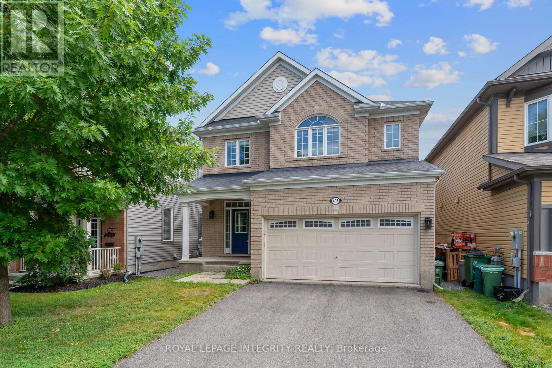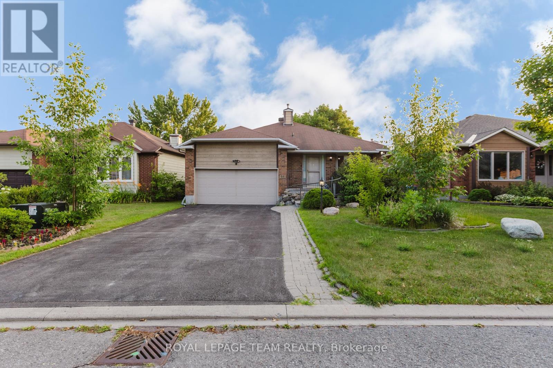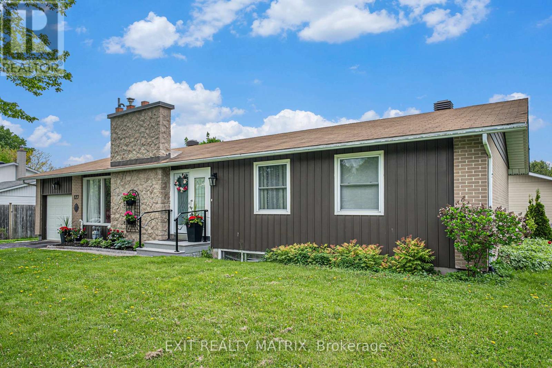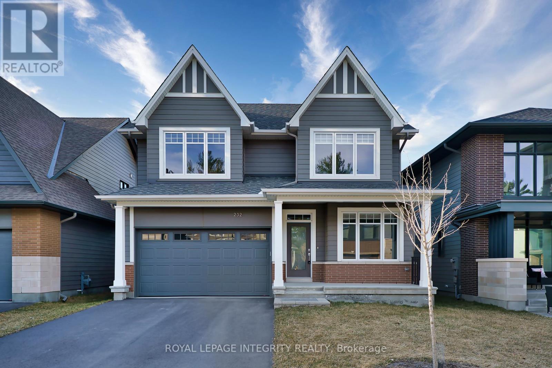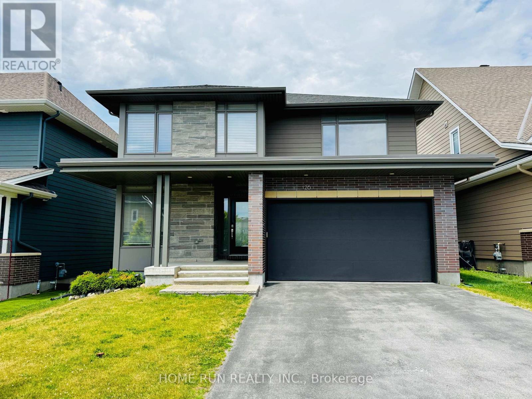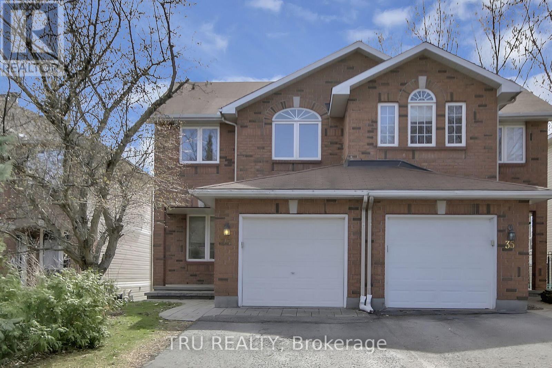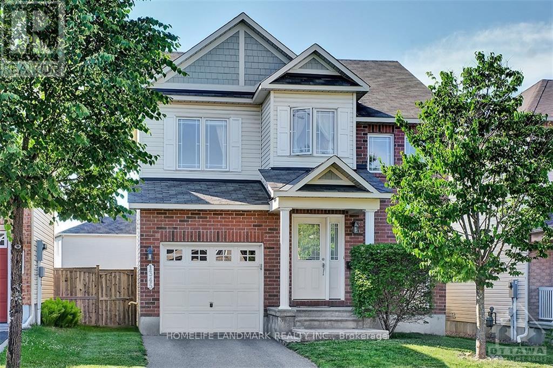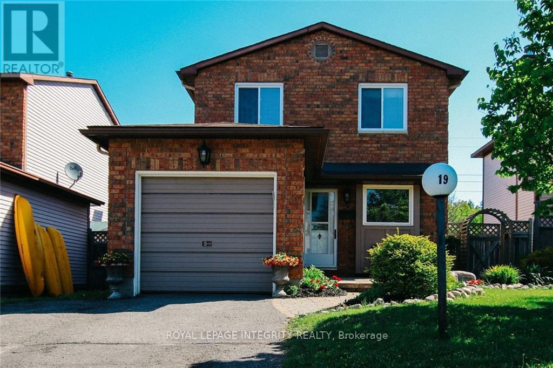Mirna Botros
613-600-262664 Banting Way - $3,600
64 Banting Way - $3,600
64 Banting Way
$3,600
9001 - Kanata - Beaverbrook
Ottawa, OntarioK2K1P8
4 beds
3 baths
6 parking
MLS#: X12284468Listed: 3 days agoUpdated:3 days ago
Description
Sit back & relax in this lovely executive bungalow nestled on a premium lot on a quiet crescent. Open concept fam-rm & fully renovated kitchen w contemporary cabinets & granite counters. Attractive gas fireplace accentuates combined liv- & din-rm, also featuring hardwood, crown mouldings, & recessed lights. Patio door & picture windows provide easy access to the deck & an abundance of natural light. Suite retreat! Hardwood is extended to the master bedroom featuring ample closet space, reno'd handicap-accessible 3-piece ensuite & access to the solarium. Three add'l bedrooms, all with hardwood & large closets, & the reno'd main bath, complete this level. Expansive lower level has been finished to include a rec-rm & hobby rm, 4-piece bath, huge workshop & laundry room. Last but not least! Entertainment-sized deck in a fully fenced back yard w mature trees and hedges. Updates: roof, furnace, A/C, windows, kitchen, baths & more. This home is handicap ready and ready to move in!! (id:58075)Details
Details for 64 Banting Way, Ottawa, Ontario- Property Type
- Single Family
- Building Type
- House
- Storeys
- 1
- Neighborhood
- 9001 - Kanata - Beaverbrook
- Land Size
- 50 x 128.1 FT
- Year Built
- -
- Annual Property Taxes
- -
- Parking Type
- Garage
Inside
- Appliances
- Washer, Refrigerator, Dishwasher, Oven, Dryer, Microwave, Cooktop, Hood Fan
- Rooms
- 15
- Bedrooms
- 4
- Bathrooms
- 3
- Fireplace
- -
- Fireplace Total
- 1
- Basement
- Partially finished, Full
Building
- Architecture Style
- Bungalow
- Direction
- 417W TO EAGLESON/MARCH EXIT, STRAIGHT THRU ON CAMPEAU. RIGHT ON TERON, RIGHT ON FIRST PENFIELD, IMMEDIATE LEFT ON BANTING, RIGHT\r\nON BANTING WAY
- Type of Dwelling
- house
- Roof
- -
- Exterior
- Brick
- Foundation
- Poured Concrete
- Flooring
- -
Land
- Sewer
- Sanitary sewer
- Lot Size
- 50 x 128.1 FT
- Zoning
- -
- Zoning Description
- -
Parking
- Features
- Garage
- Total Parking
- 6
Utilities
- Cooling
- Central air conditioning
- Heating
- Forced air, Natural gas
- Water
- Municipal water
Feature Highlights
- Community
- -
- Lot Features
- -
- Security
- -
- Pool
- -
- Waterfront
- -
