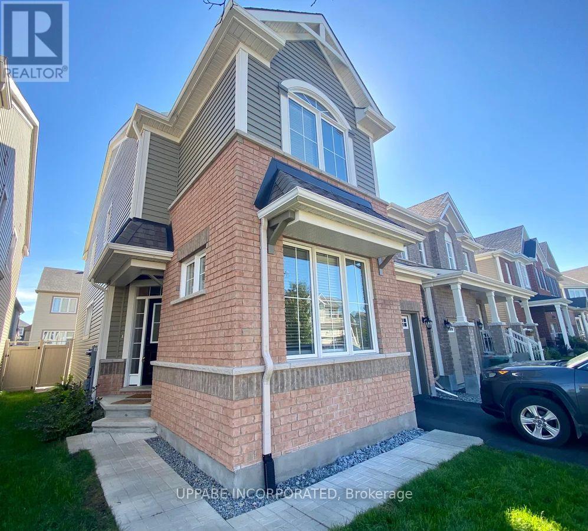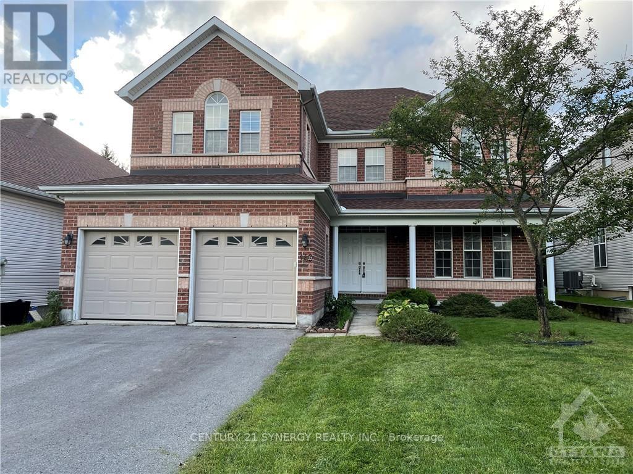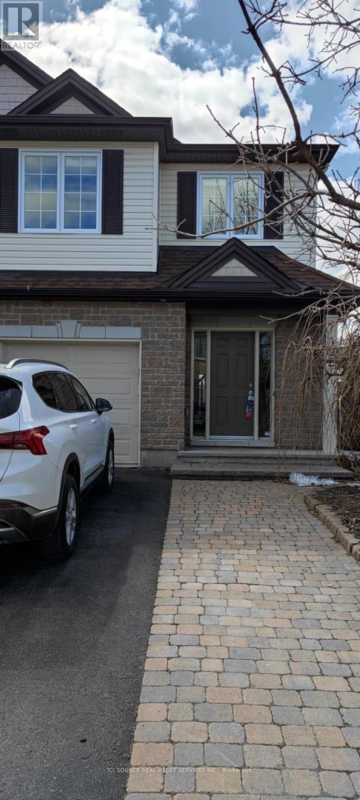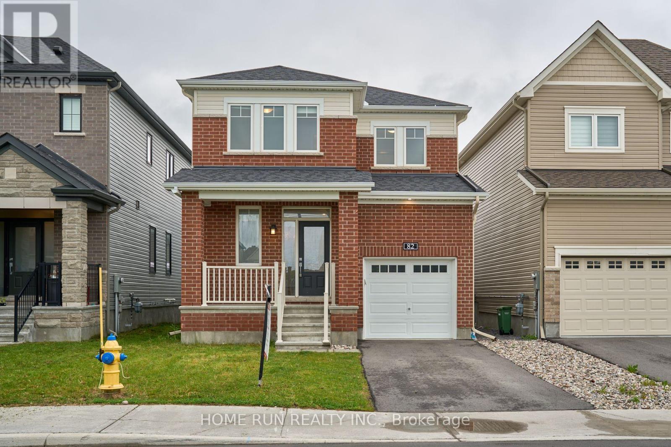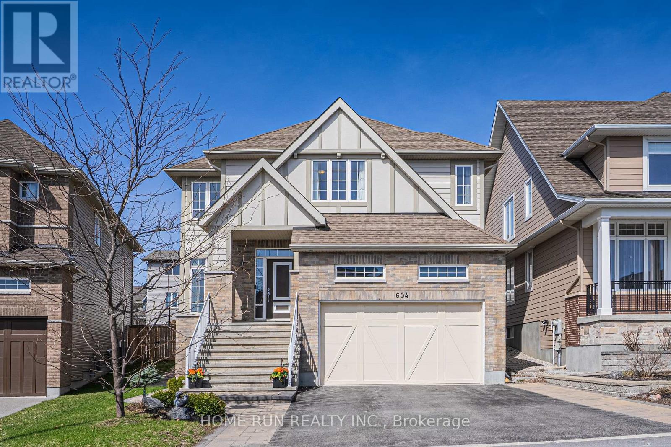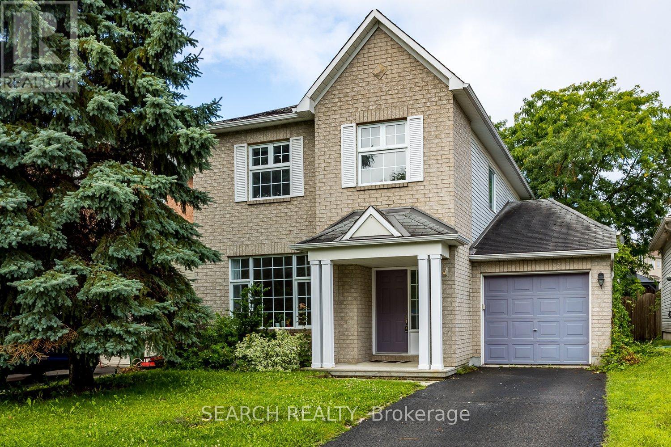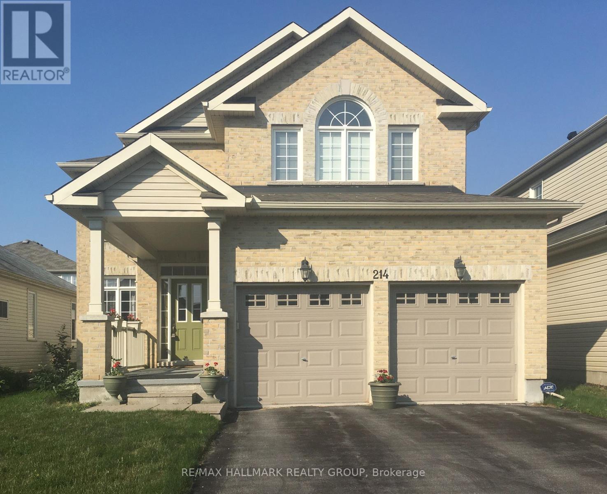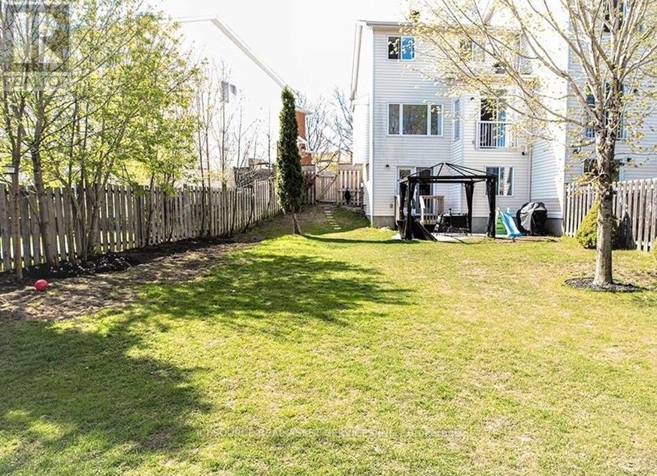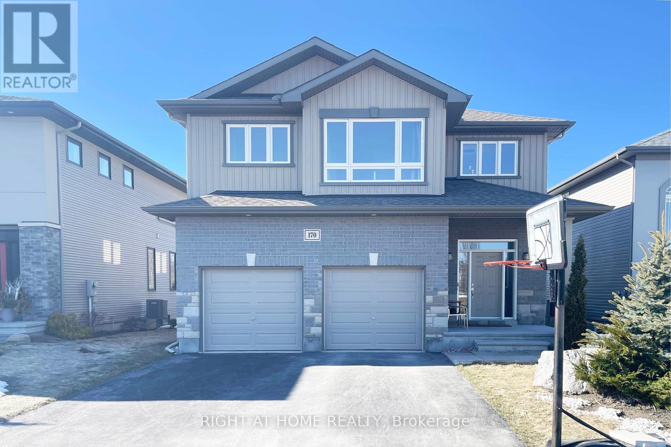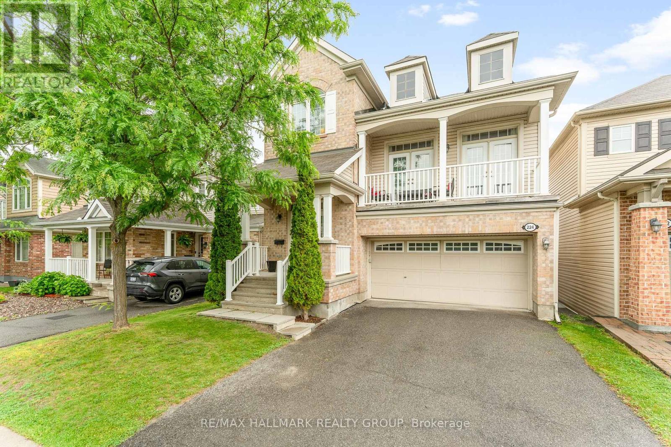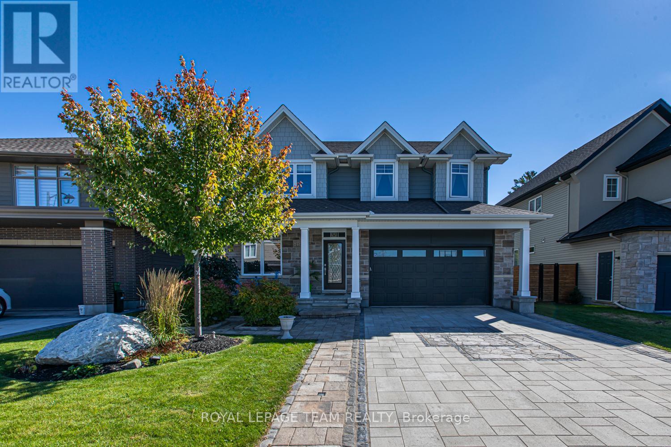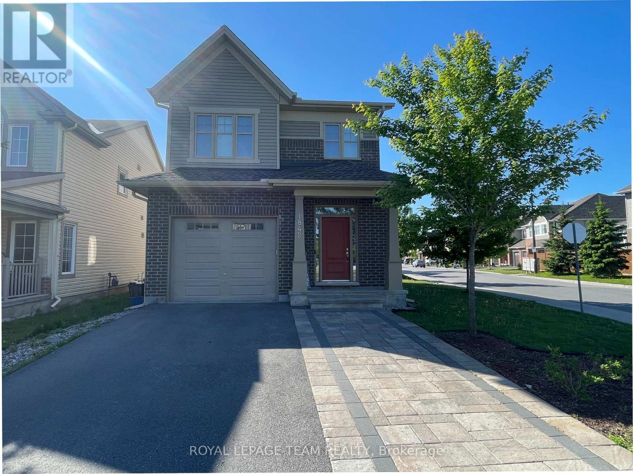Mirna Botros
613-600-2626126 Escarpment Crescent - $4,500
126 Escarpment Crescent - $4,500
126 Escarpment Crescent
$4,500
9007 - Kanata - Kanata Lakes/Heritage Hills
Ottawa, OntarioK2T0L8
4 beds
4 baths
4 parking
MLS#: X12185722Listed: 20 days agoUpdated:20 days ago
Description
No Rear Neighbours | Refined Cameron Model in Prestigious Kanata Lakes. Welcome to this impeccably designed Cameron Model by Uniform Developments (2018), offering over 2,900 sq. ft. of elegant living space (as per builders plan) in the heart of Kanata Lakesone of Ottawas most desirable communities. Backing onto lush green space with no rear neighbours, this home features a walkout basement, providing both natural light and future development potential. The main level showcases rich hardwood flooring, a private home office, and a stunning open-concept kitchen with quartz countertops, a large central island, and custom cabinetry. The kitchen flows seamlessly into a spacious great room with a gas fireplace and an adjacent dining area, ideal for gatherings and entertaining. Upstairs, the primary suite impresses with walk-in closets and a luxurious 5-piece ensuite. A second bedroom enjoys its own 3-piece ensuite, while two additional bedrooms are served by a third full bathroom. A second-floor laundry room adds everyday convenience. Additional features include a double-car garage, a sun-filled walkout lower level, and location within a top-ranked school district, close to parks, golf, shopping, and transit. (id:58075)Details
Details for 126 Escarpment Crescent, Ottawa, Ontario- Property Type
- Single Family
- Building Type
- House
- Storeys
- 2
- Neighborhood
- 9007 - Kanata - Kanata Lakes/Heritage Hills
- Land Size
- 13 x 37 FT
- Year Built
- -
- Annual Property Taxes
- -
- Parking Type
- Attached Garage, Garage
Inside
- Appliances
- Washer, Refrigerator, Dishwasher, Stove, Dryer, Hood Fan, Water Heater
- Rooms
- 8
- Bedrooms
- 4
- Bathrooms
- 4
- Fireplace
- -
- Fireplace Total
- -
- Basement
- Unfinished, Walk out, N/A
Building
- Architecture Style
- -
- Direction
- Huntersville Dr.
- Type of Dwelling
- house
- Roof
- -
- Exterior
- Brick
- Foundation
- Poured Concrete
- Flooring
- -
Land
- Sewer
- Sanitary sewer
- Lot Size
- 13 x 37 FT
- Zoning
- -
- Zoning Description
- -
Parking
- Features
- Attached Garage, Garage
- Total Parking
- 4
Utilities
- Cooling
- Central air conditioning, Air exchanger
- Heating
- Forced air, Natural gas
- Water
- Municipal water
Feature Highlights
- Community
- -
- Lot Features
- In suite Laundry
- Security
- -
- Pool
- -
- Waterfront
- -
