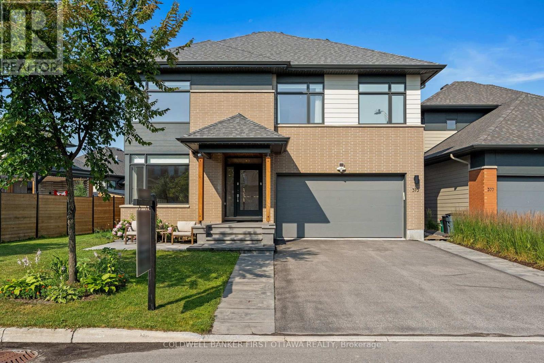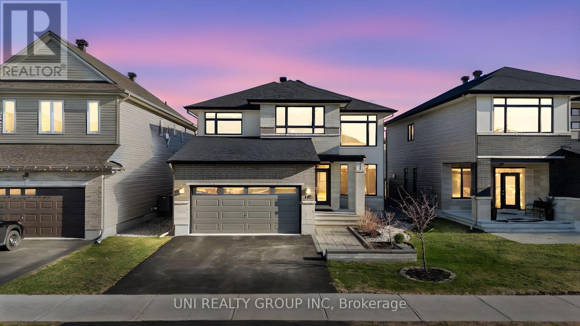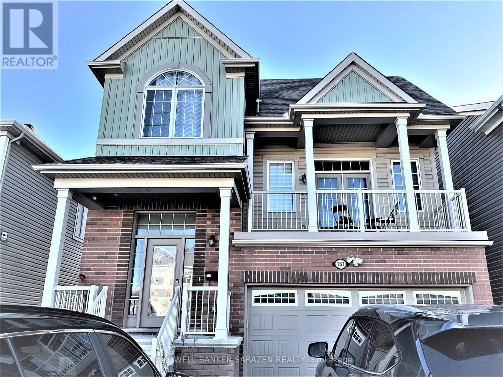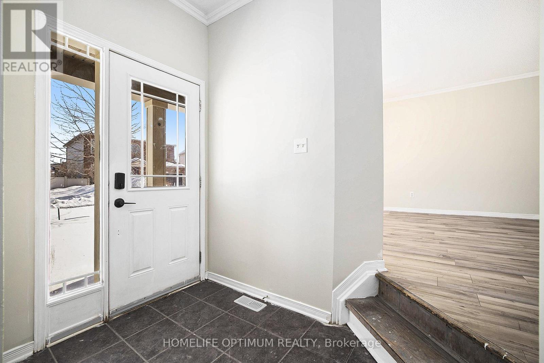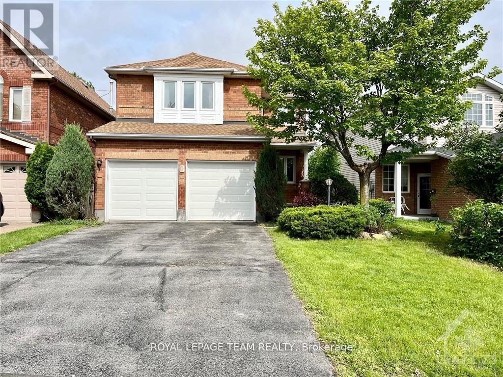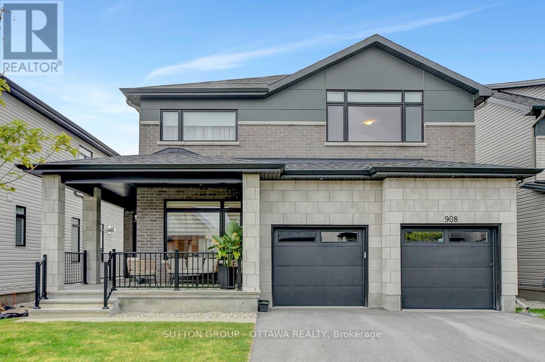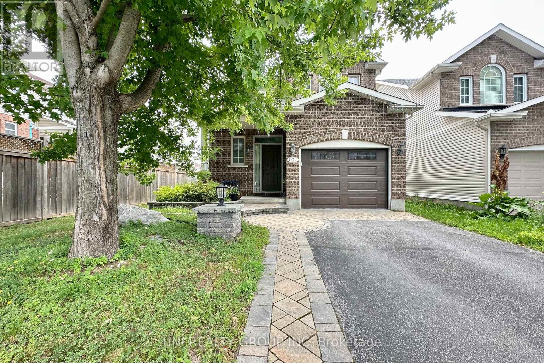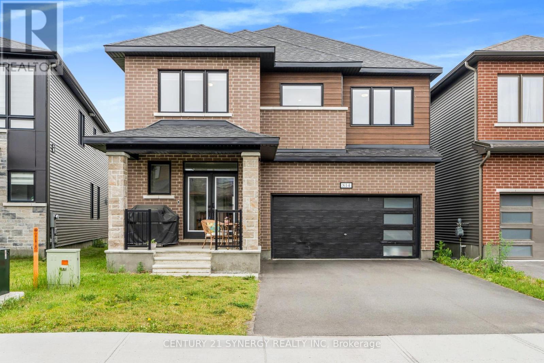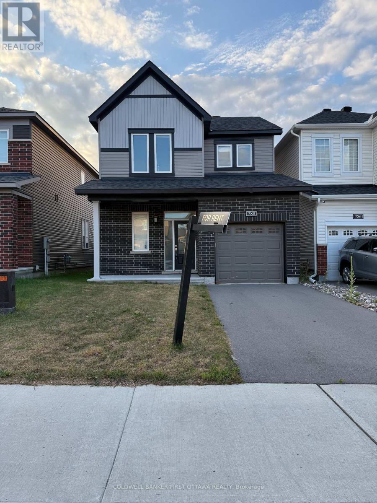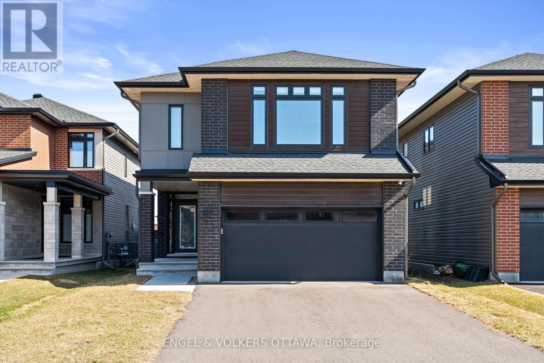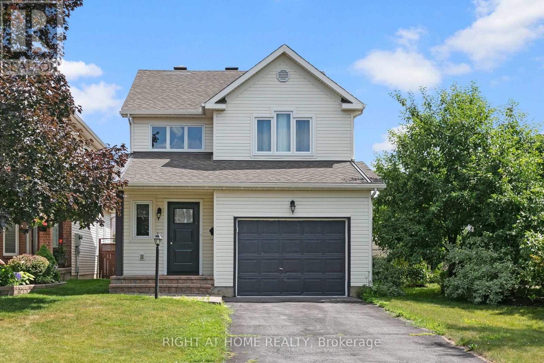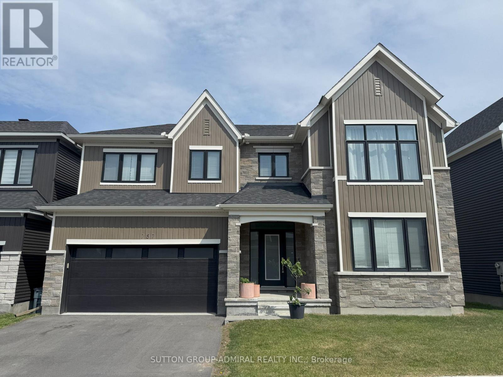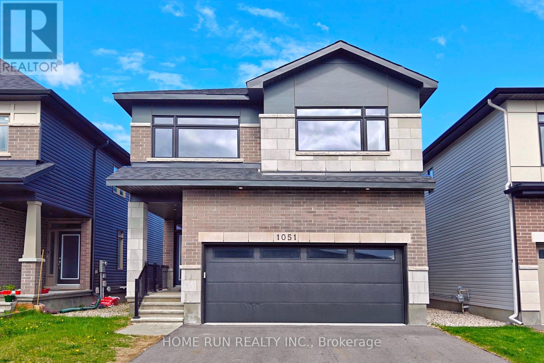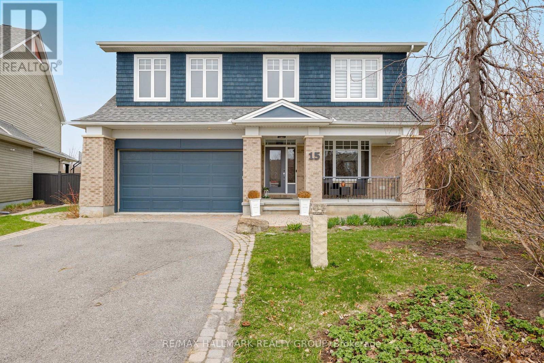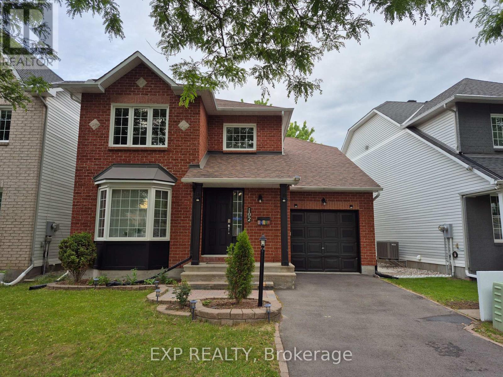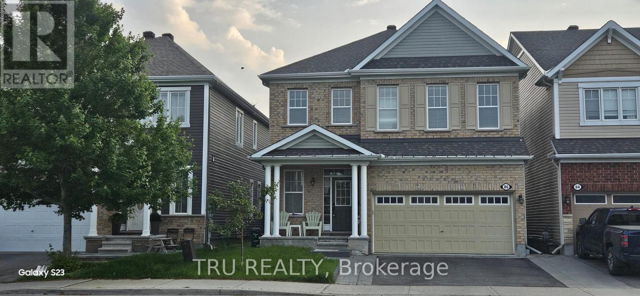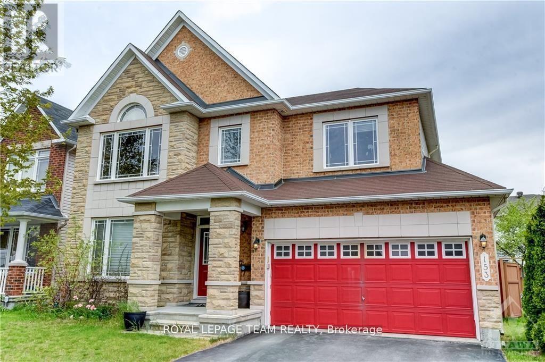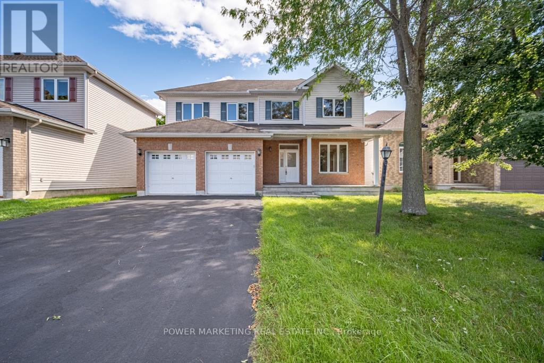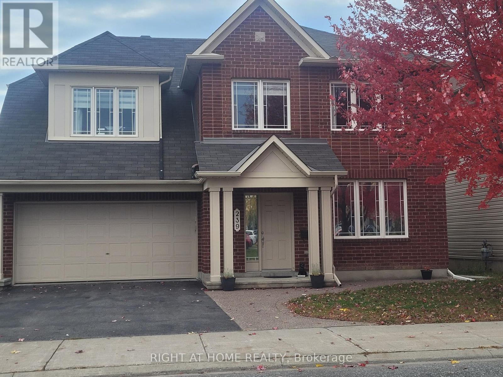Mirna Botros
613-600-2626921 Atrium Ridge - $3,900
921 Atrium Ridge - $3,900
921 Atrium Ridge
$3,900
2602 - Riverside South/Gloucester Glen
Ottawa, OntarioK4M0N8
5 beds
4 baths
6 parking
MLS#: X12260341Listed: 15 days agoUpdated:14 days ago
Description
Experience the pinnacle of luxury living in this Urbandale Homes Tacoma model in highly sought-after Riverside South! Boasting over 3,500 sq ft of finished living space, this stunning home features a soaring 18-ft open-to-above living room with expansive windows that flood the space with natural light. The chef-inspired kitchen is equipped with an oversized island, ample cabinetry, and a walk-in pantry - perfect for both daily living and entertaining. A spacious dining area and a generous main floor den add to the thoughtful layout, while a rare full bathroom on the main level offers added convenience. Upstairs, the luxurious primary suite includes two walk-in closets and a spa-like 5-piece ensuite with double vanity, quartz counters, a free-standing soaker tub, and a glass-enclosed shower. Four additional well-sized bedrooms, including one with Jack & Jill access, two more full bathrooms, and a convenient upper-level laundry room complete the second floor. The fully finished basement with large windows provides ample room for recreation or multi-generational living. Premium features include hardwood flooring on the main level and staircase, and a private forest-facing backyard with no rear neighbours a rare find! (id:58075)Details
Details for 921 Atrium Ridge, Ottawa, Ontario- Property Type
- Single Family
- Building Type
- House
- Storeys
- 2
- Neighborhood
- 2602 - Riverside South/Gloucester Glen
- Land Size
- 13.5 x 31 FT
- Year Built
- -
- Annual Property Taxes
- -
- Parking Type
- Attached Garage, Garage
Inside
- Appliances
- Washer, Refrigerator, Dishwasher, Stove, Dryer, Hood Fan, Garage door opener remote(s)
- Rooms
- 8
- Bedrooms
- 5
- Bathrooms
- 4
- Fireplace
- -
- Fireplace Total
- -
- Basement
- Finished, Full
Building
- Architecture Style
- -
- Direction
- River Road
- Type of Dwelling
- house
- Roof
- -
- Exterior
- Brick, Vinyl siding
- Foundation
- Concrete
- Flooring
- -
Land
- Sewer
- Sanitary sewer
- Lot Size
- 13.5 x 31 FT
- Zoning
- -
- Zoning Description
- -
Parking
- Features
- Attached Garage, Garage
- Total Parking
- 6
Utilities
- Cooling
- Central air conditioning, Air exchanger
- Heating
- Forced air, Natural gas
- Water
- Municipal water
Feature Highlights
- Community
- -
- Lot Features
- In suite Laundry
- Security
- -
- Pool
- -
- Waterfront
- -
