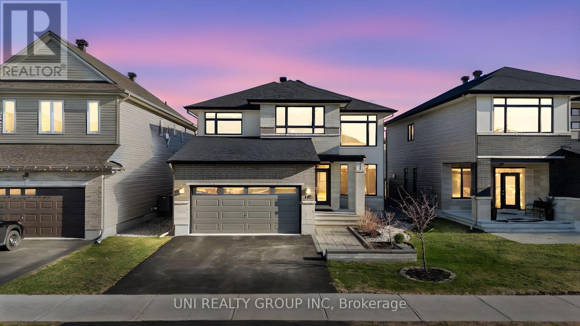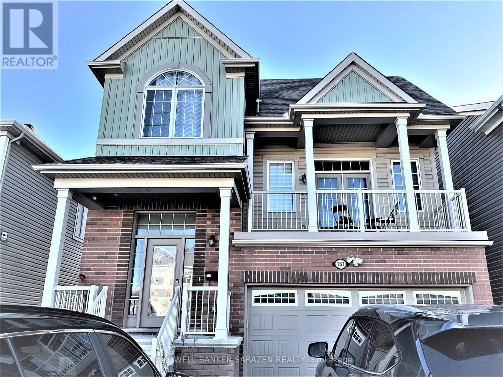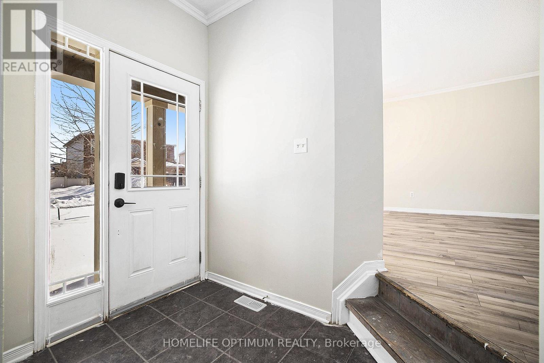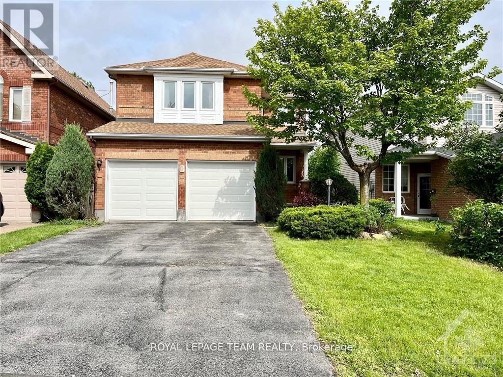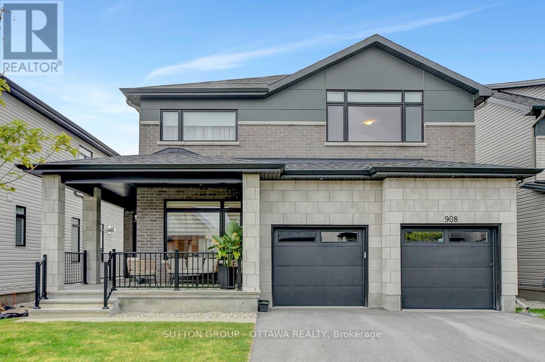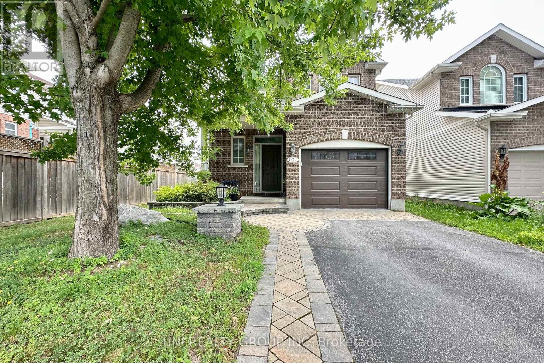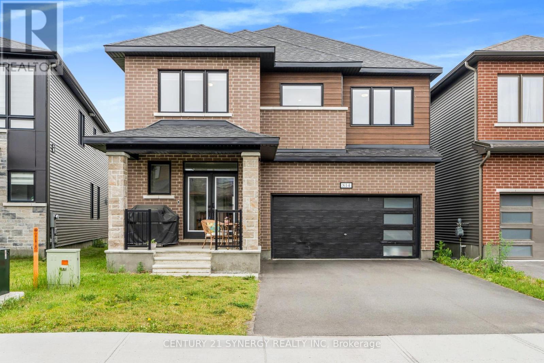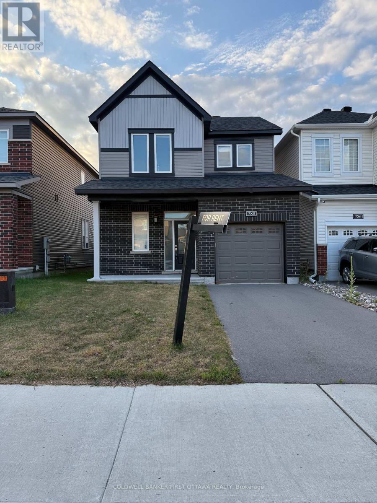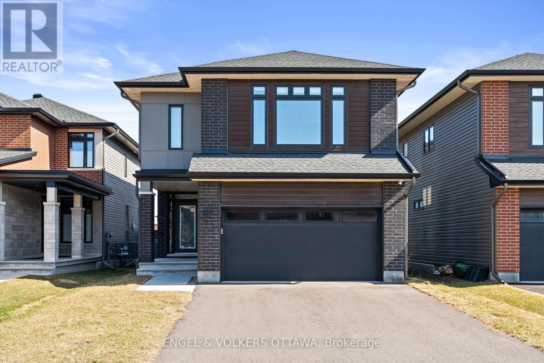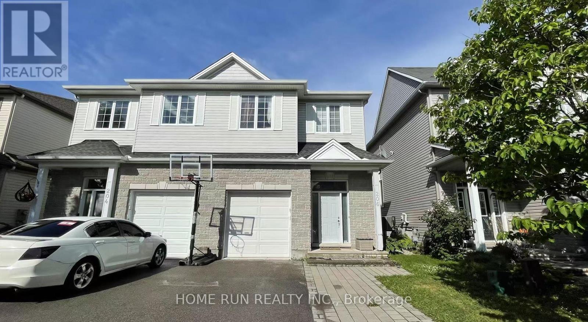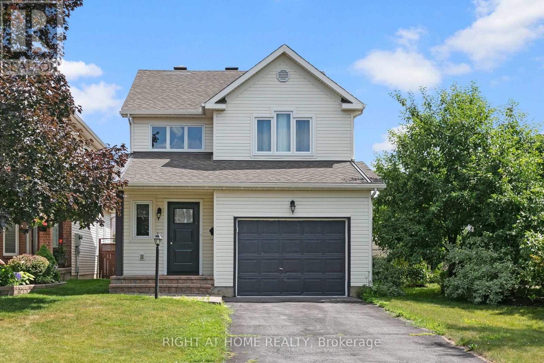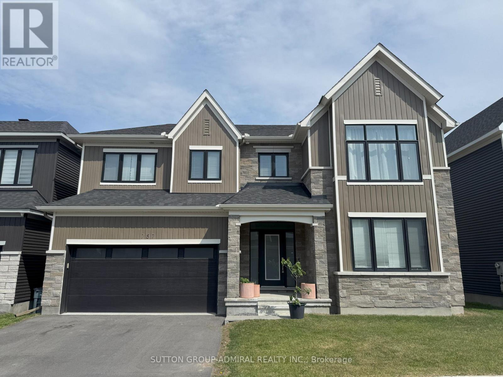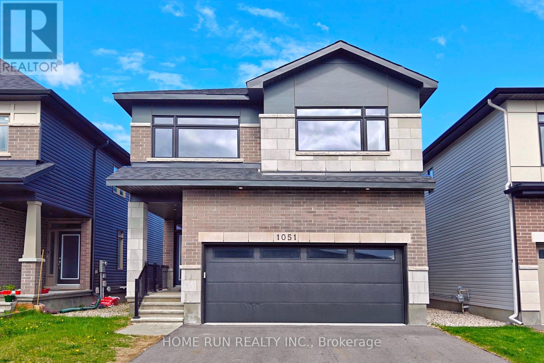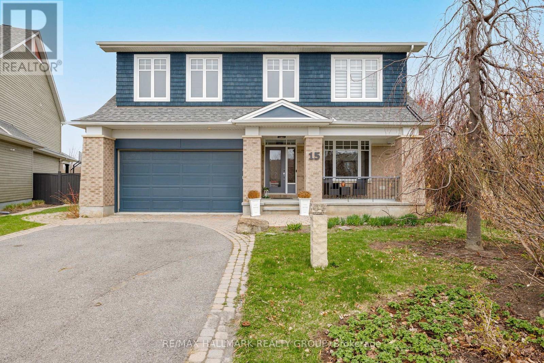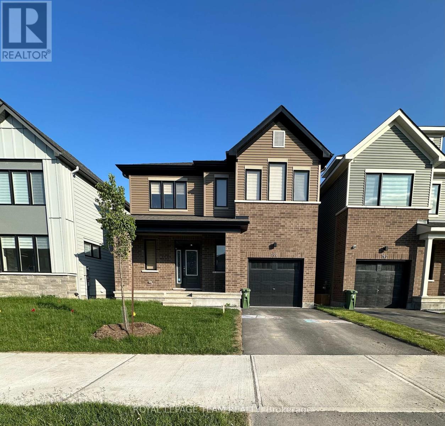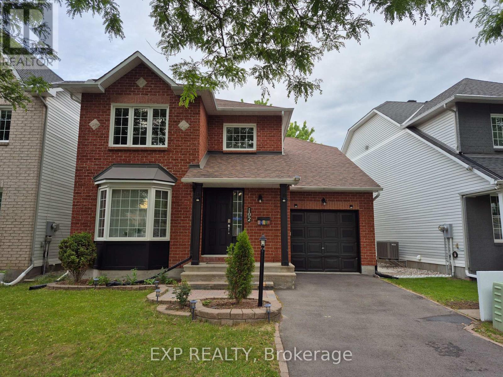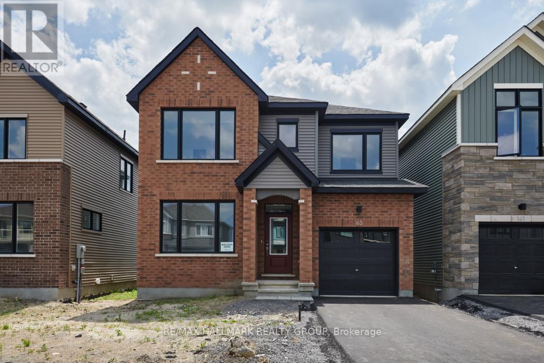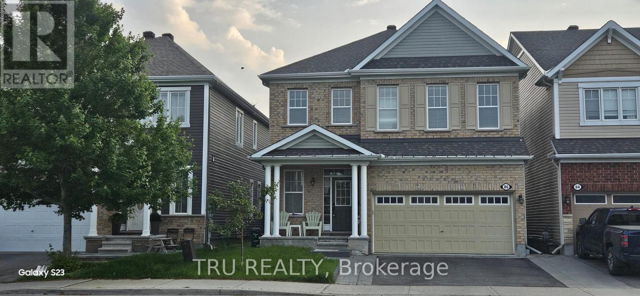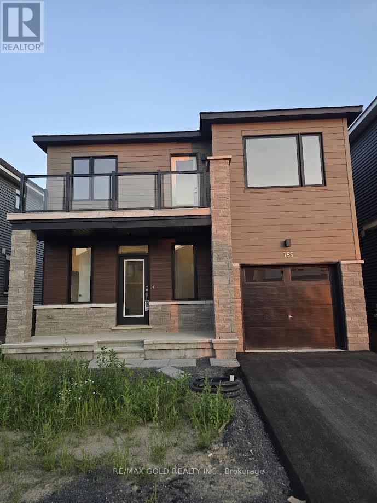Mirna Botros
613-600-2626239 Highpointe Crescent - $3,500
239 Highpointe Crescent - $3,500
239 Highpointe Crescent
$3,500
7709 - Barrhaven - Strandherd
Ottawa, OntarioK2J5N8
5 beds
5 baths
4 parking
MLS#: X12252306Listed: 19 days agoUpdated:11 days ago
Description
This Unique & Elegant, Updated Top to Bottom 5(4+1) Bedroom & 5 Bathroom home has everything you would want! Main Level has welcoming foyer, huge Living Rm, Dining Rm, Powder Rm, Newer Kitchen, Bearkfast area, Separate Family Rm w/Gas fireplace. KITCHEN tastefully upgraded with TONS of storage/ custom soft-closing cabinets, Stone counter tops, HUGE ISLAND w/Waterfall Countertop and Stainless Steel appliances. 2nd Level has 4 good size bedrooms, Office Nook and 3 FULL BATHS. Basement has additional Bedroom + FULL bath, walk-in closet, more storage and a Huge Rec Rm for entertaining family and friends. Hardwood on main lvl, 2nd lvl and stairs. Lots of natural light throughout, stone countertops, NO CARPET throughout, Pot-lights, Ecobee Thermostat, Zebra Blinds. HUGE BACKYARD with Concrete Patio to enjoy Summer w/family & friends. AMAZING LOCATION. STEPS from schools, Public Transit, Shopping, Natural trails, Parks, Tennis Courts, Splash pads, Cinemas, Restaurants, Marketplace & much more. No monthly payments for Water Heater. DON'T miss out! (id:58075)Details
Details for 239 Highpointe Crescent, Ottawa, Ontario- Property Type
- Single Family
- Building Type
- House
- Storeys
- 2
- Neighborhood
- 7709 - Barrhaven - Strandherd
- Land Size
- 45.6 x 86.9 FT
- Year Built
- -
- Annual Property Taxes
- -
- Parking Type
- Attached Garage, Garage
Inside
- Appliances
- Washer, Refrigerator, Dishwasher, Stove, Dryer, Hood Fan, Window Coverings, Garage door opener, Garage door opener remote(s), Water Heater - Tankless, Water Heater
- Rooms
- 10
- Bedrooms
- 5
- Bathrooms
- 5
- Fireplace
- -
- Fireplace Total
- -
- Basement
- Full
Building
- Architecture Style
- -
- Direction
- Strandherd Dr and Beatrice Dr
- Type of Dwelling
- house
- Roof
- -
- Exterior
- Brick Veneer
- Foundation
- Poured Concrete
- Flooring
- -
Land
- Sewer
- Sanitary sewer
- Lot Size
- 45.6 x 86.9 FT
- Zoning
- -
- Zoning Description
- -
Parking
- Features
- Attached Garage, Garage
- Total Parking
- 4
Utilities
- Cooling
- Central air conditioning
- Heating
- Forced air, Natural gas
- Water
- Municipal water
Feature Highlights
- Community
- -
- Lot Features
- Carpet Free
- Security
- -
- Pool
- -
- Waterfront
- -
