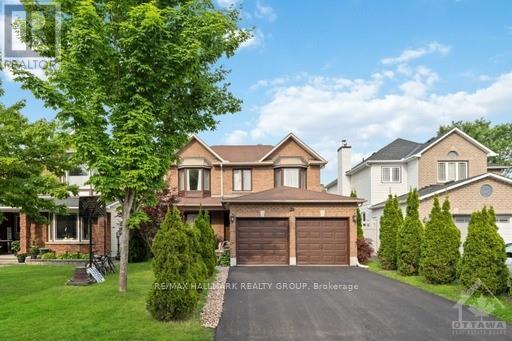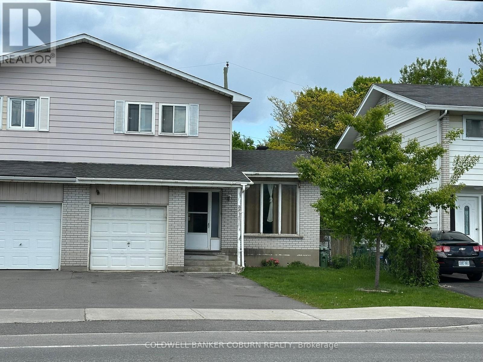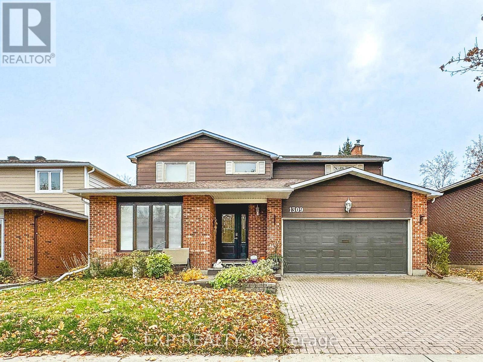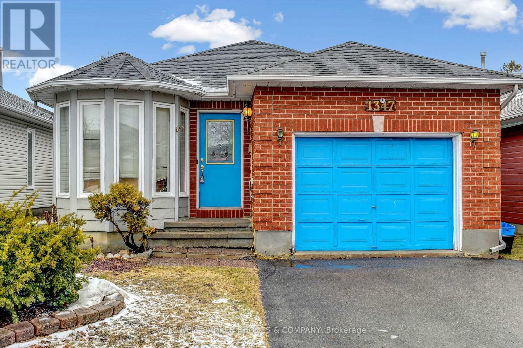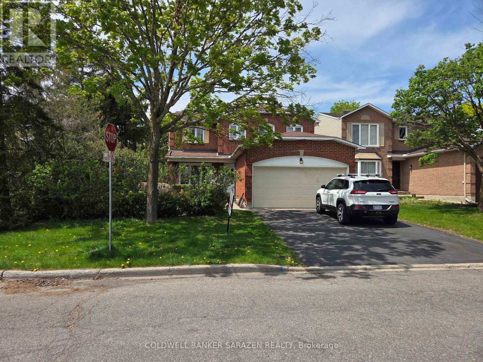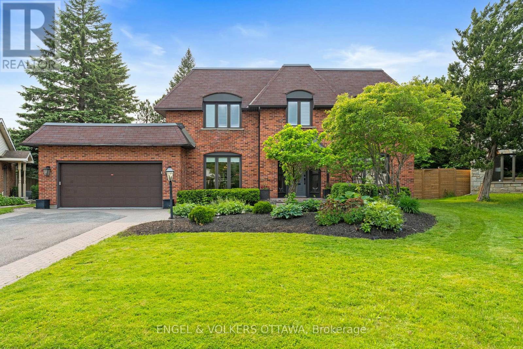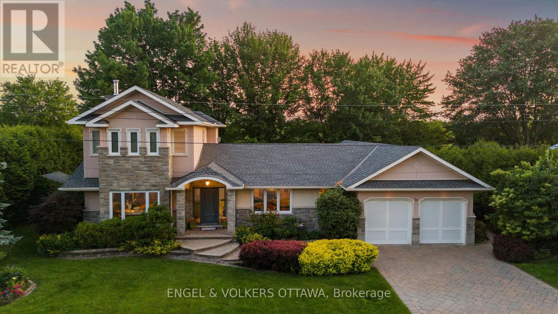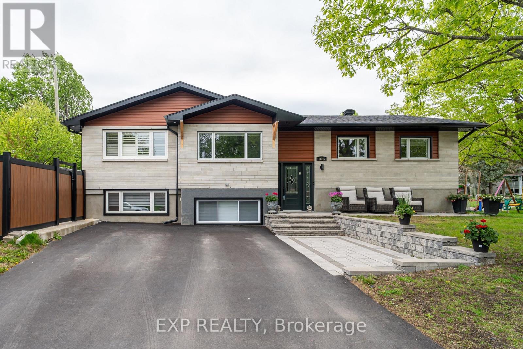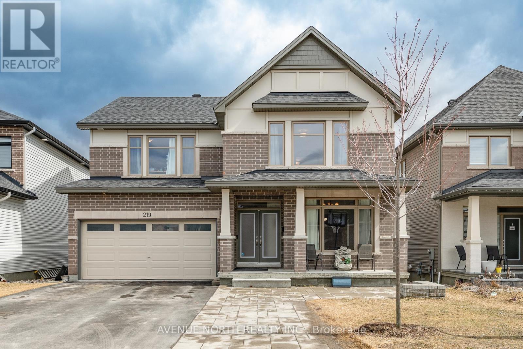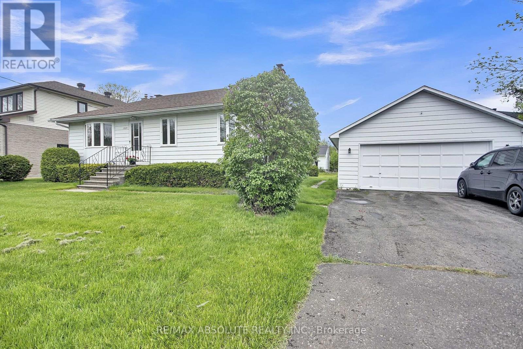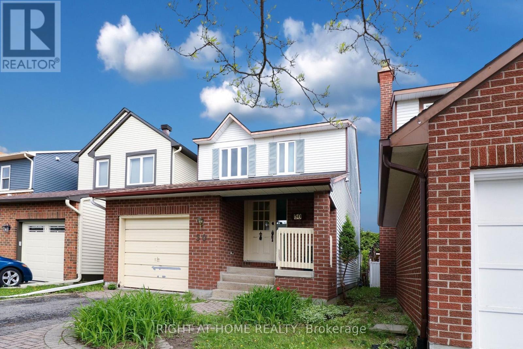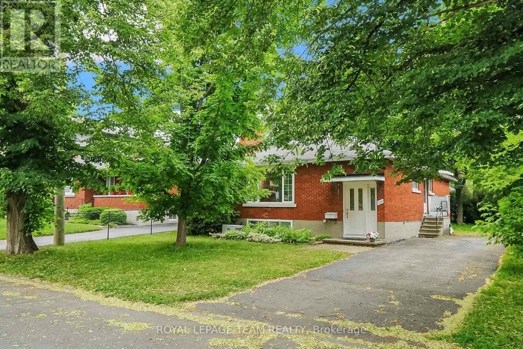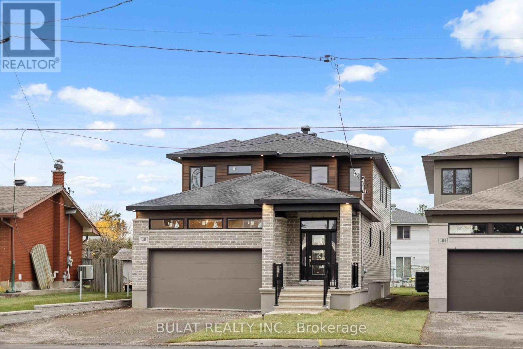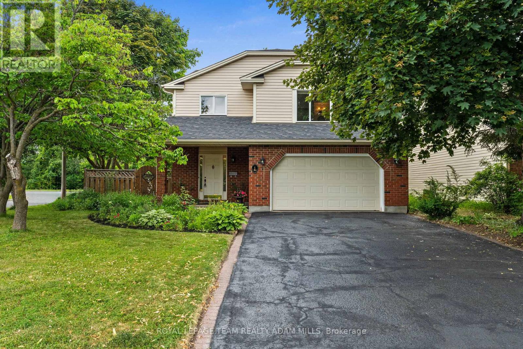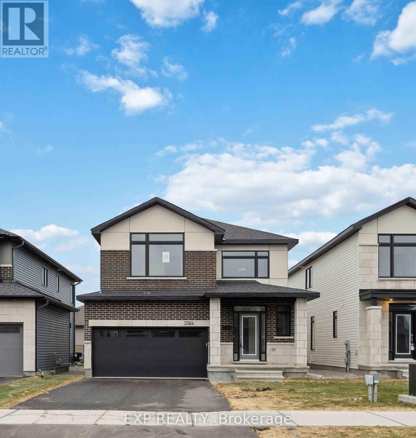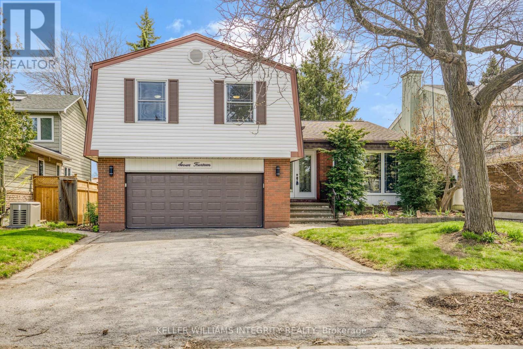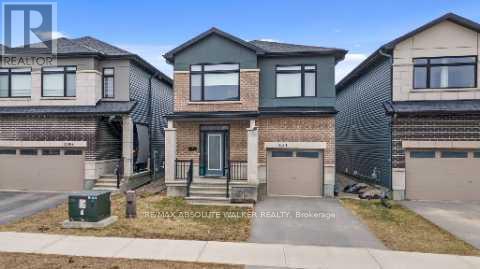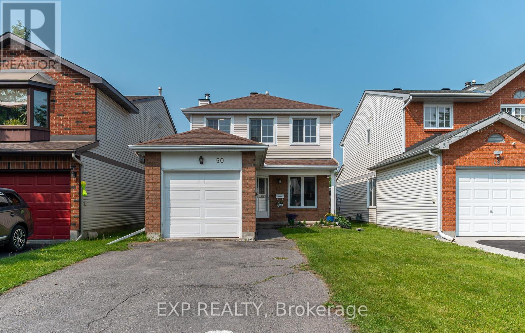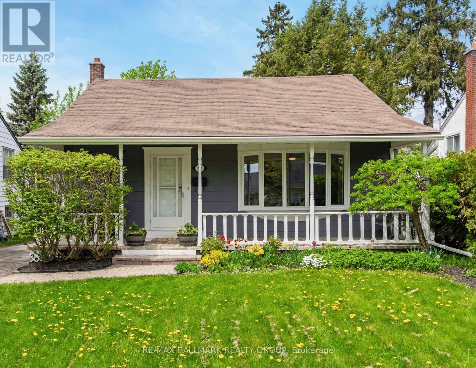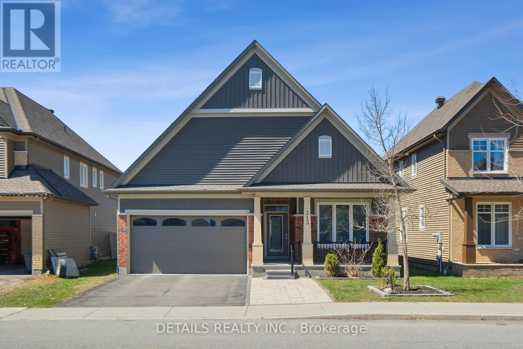Mirna Botros
613-600-26261503 Goth Avenue - $720,000
1503 Goth Avenue - $720,000
1503 Goth Avenue
$720,000
2607 - Sawmill Creek/Timbermill
Ottawa, OntarioK1T1E3
3 beds
4 baths
5 parking
MLS#: X12232272Listed: about 5 hours agoUpdated:about 5 hours ago
Description
This beautifully maintained semi-detached home ONLY ATTACHED BY THE GARAGE offers the perfect blend of style, space, and comfort. Featuring 3 bedrooms and 4 luxurious, recently renovated bathrooms with modern finishes, this home is completely move-in ready. Step into a bright, contemporary main level with a sleek kitchen featuring granite countertops, stainless steel appliances (2020), and pot lights. The cozy living room is centred around a wood-burning fireplace with a charming brick accent wall perfect for relaxing evenings. Upstairs, the spacious bedrooms are complemented by tastefully updated bathrooms (2022/2025), creating a spa-like feel in your everyday routine. The fully finished basement adds incredible value, offering additional living space, pot lights throughout, a stylish 3-piece bathroom and a new (2024) washer and dryer, perfect for guests or a home office setup. Outside, the private, fully fenced backyard awaits complete with a recently built (2024) large PVC deck, a gazebo, a beautiful pergola, and interlock in both the front and back making it the ideal space for summer entertaining. Located in a family-friendly neighbourhood close to walking paths, schools, public transit, shops, and everyday conveniences, this home truly checks all the boxes. Freshly painted (2024) Asphalt resealed (2024) (id:58075)Details
Details for 1503 Goth Avenue, Ottawa, Ontario- Property Type
- Single Family
- Building Type
- House
- Storeys
- 2
- Neighborhood
- 2607 - Sawmill Creek/Timbermill
- Land Size
- 37.5 x 109.6 FT ; 0
- Year Built
- -
- Annual Property Taxes
- $4,281
- Parking Type
- Attached Garage, Garage
Inside
- Appliances
- Washer, Refrigerator, Dishwasher, Stove, Dryer, Microwave, Water Heater
- Rooms
- 9
- Bedrooms
- 3
- Bathrooms
- 4
- Fireplace
- -
- Fireplace Total
- 1
- Basement
- Finished, Full
Building
- Architecture Style
- -
- Direction
- ALBION TO GOTH AVE
- Type of Dwelling
- house
- Roof
- -
- Exterior
- Brick
- Foundation
- Concrete
- Flooring
- -
Land
- Sewer
- Sanitary sewer
- Lot Size
- 37.5 x 109.6 FT ; 0
- Zoning
- -
- Zoning Description
- Residential
Parking
- Features
- Attached Garage, Garage
- Total Parking
- 5
Utilities
- Cooling
- Central air conditioning
- Heating
- Forced air, Natural gas
- Water
- Municipal water
Feature Highlights
- Community
- -
- Lot Features
- -
- Security
- -
- Pool
- -
- Waterfront
- -
