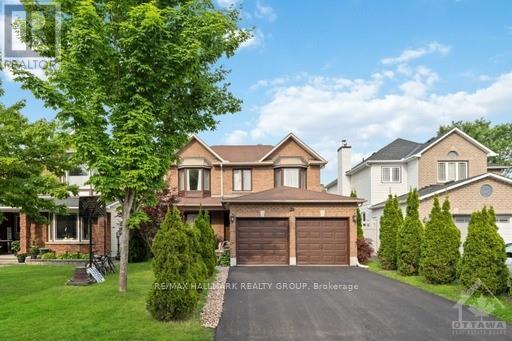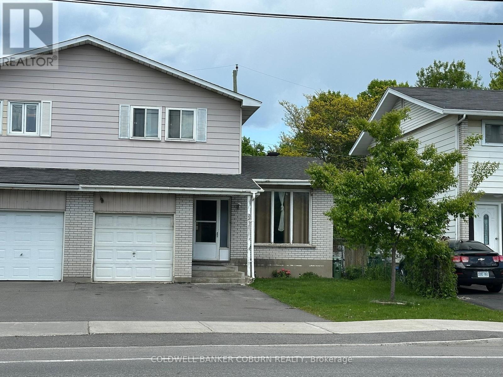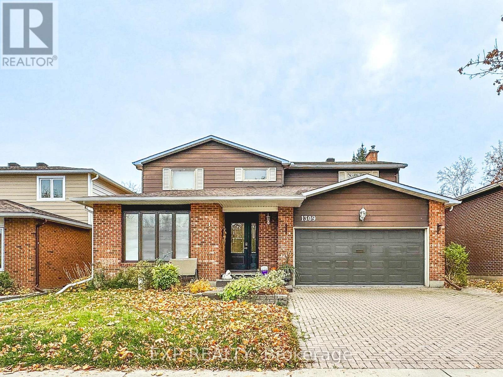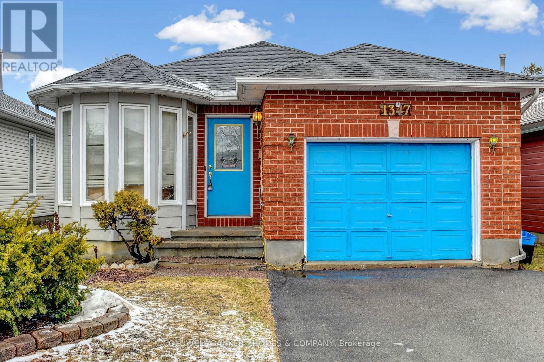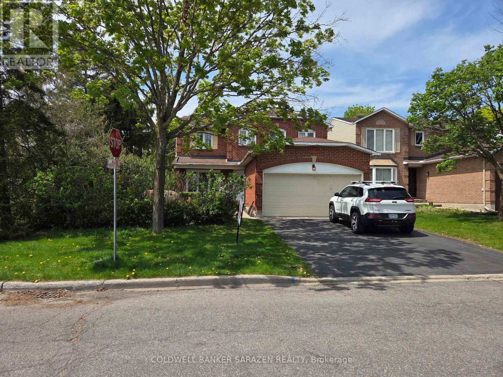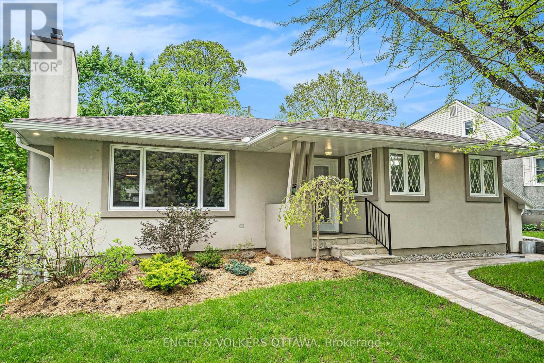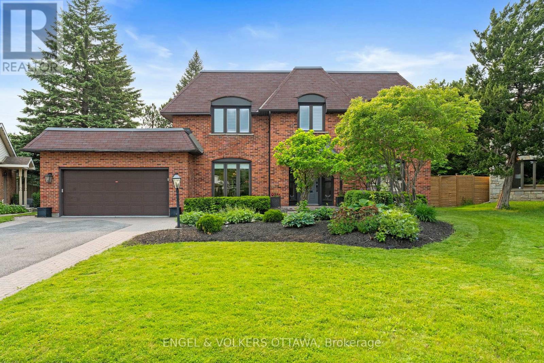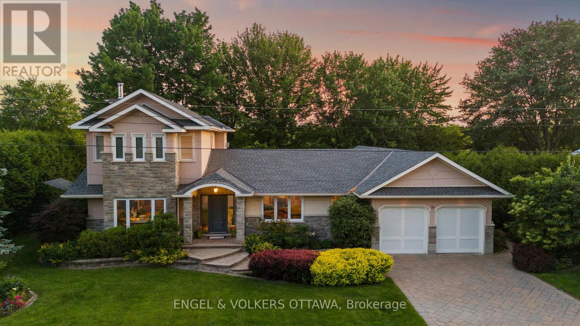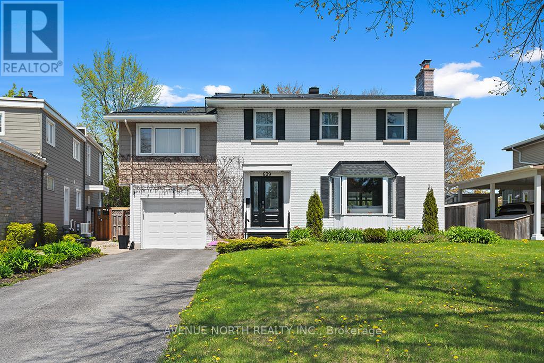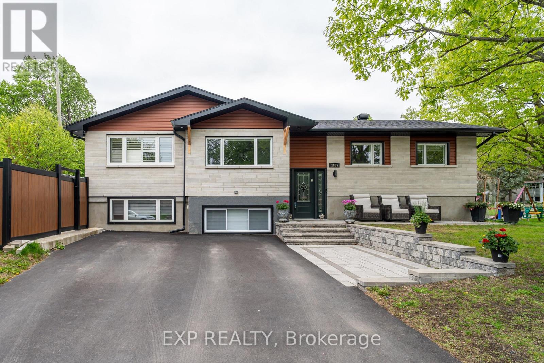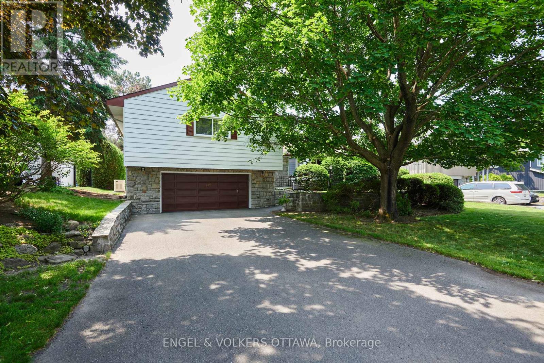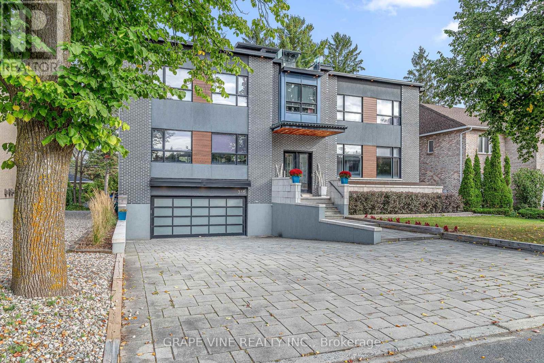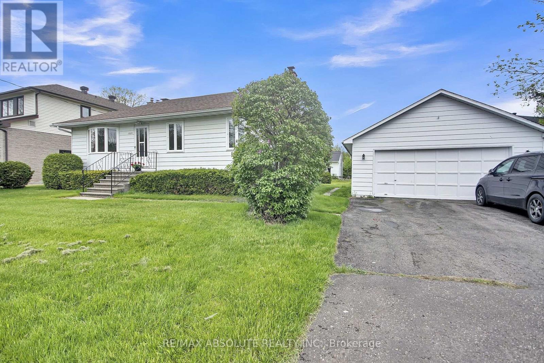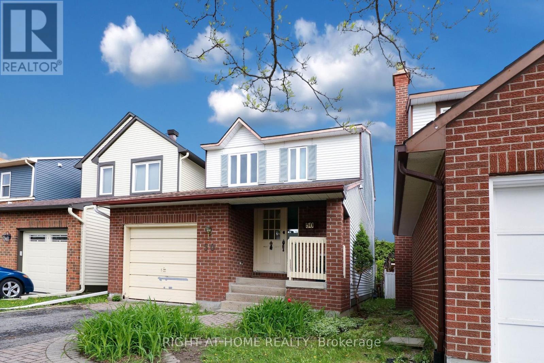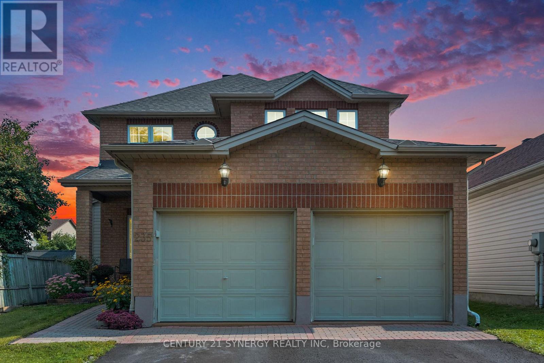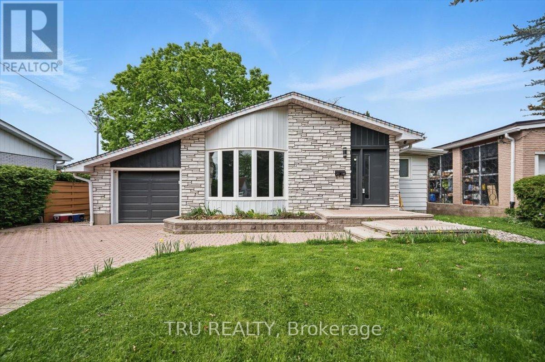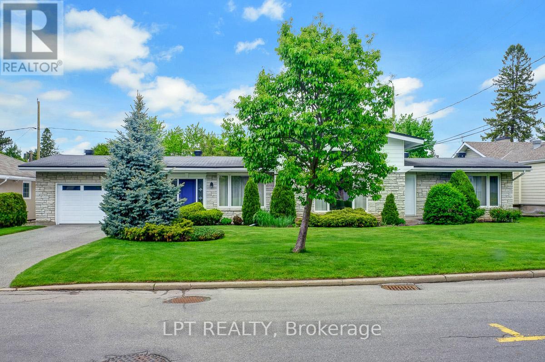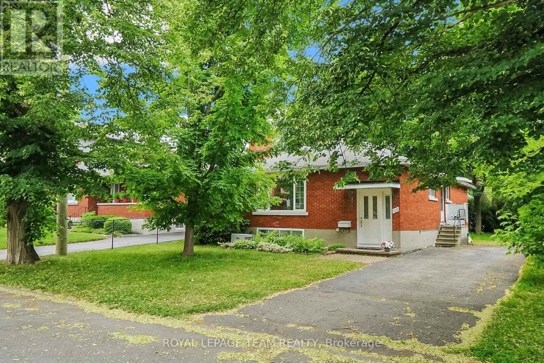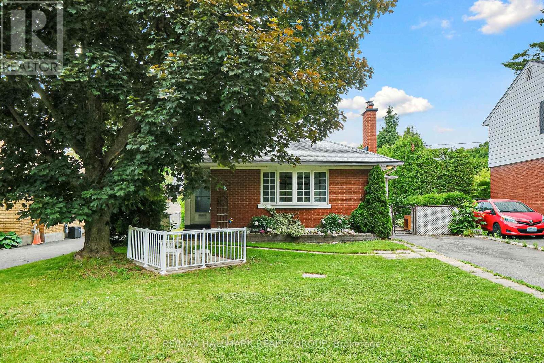Mirna Botros
613-600-26261 Briermoor Crescent - $869,900
1 Briermoor Crescent - $869,900
1 Briermoor Crescent
$869,900
3806 - Hunt Club Park/Greenboro
Ottawa, OntarioK1T3G4
4 beds
4 baths
6 parking
MLS#: X12232411Listed: about 7 hours agoUpdated:about 7 hours ago
Description
Nestled on a family-friendly street, this beautifully maintained 4 bedroom 4 bathroom CORNER LOT home offers both comfort and style. Step into a bright and welcoming foyer that leads to a thoughtfully designed main level featuring a formal dining room, a separate living room, and a family room with a cozy fireplace. Hardwood flooring runs throughout, complemented by a convenient powder room and main-floor laundry. The fully redesigned kitchen is a chefs dream, showcasing granite countertops, stainless steel appliances, extended cabinetry, and a spacious breakfast area ideal for casual dining. Hardwood stairs lead to the upper level, where you'll find four generously sized bedrooms, a private home office, and a well-appointed 3-piece family bathroom. The primary suite serves as a serene retreat, complete with double closets and a luxurious 4-piece ensuite with granite counters. The finished lower level expands your living space with a large great room, a full bathroom, and ample storage. Step outside to your private, fully fenced backyard oasis featuring a large deck, gazebo, and lush gardens-perfect for entertaining or simply unwinding. Great location close to many amenities, schools, parks, public transit, and more! (id:58075)Details
Details for 1 Briermoor Crescent, Ottawa, Ontario- Property Type
- Single Family
- Building Type
- House
- Storeys
- 2
- Neighborhood
- 3806 - Hunt Club Park/Greenboro
- Land Size
- 49.5 x 99 FT
- Year Built
- -
- Annual Property Taxes
- $6,448
- Parking Type
- Attached Garage, Garage, Inside Entry
Inside
- Appliances
- Washer, Refrigerator, Dishwasher, Stove, Dryer, Hood Fan, Window Coverings, Garage door opener remote(s)
- Rooms
- 17
- Bedrooms
- 4
- Bathrooms
- 4
- Fireplace
- -
- Fireplace Total
- -
- Basement
- Finished, Full
Building
- Architecture Style
- -
- Direction
- Hunt Club Rd, Lorry Greenberg Dr, Bramblegrove Cres
- Type of Dwelling
- house
- Roof
- -
- Exterior
- Brick, Vinyl siding
- Foundation
- Poured Concrete
- Flooring
- Hardwood
Land
- Sewer
- Sanitary sewer
- Lot Size
- 49.5 x 99 FT
- Zoning
- -
- Zoning Description
- -
Parking
- Features
- Attached Garage, Garage, Inside Entry
- Total Parking
- 6
Utilities
- Cooling
- Central air conditioning
- Heating
- Forced air, Natural gas
- Water
- Municipal water
Feature Highlights
- Community
- School Bus, Community Centre
- Lot Features
- Lane
- Security
- -
- Pool
- -
- Waterfront
- -
