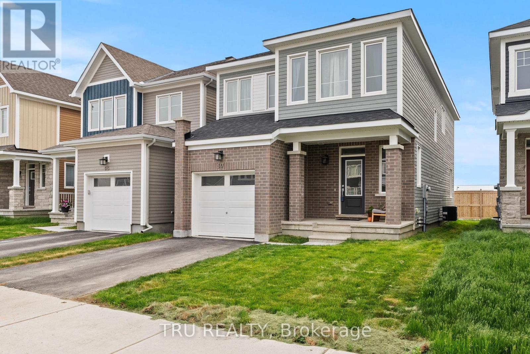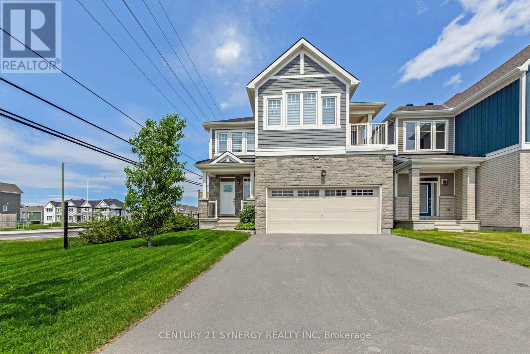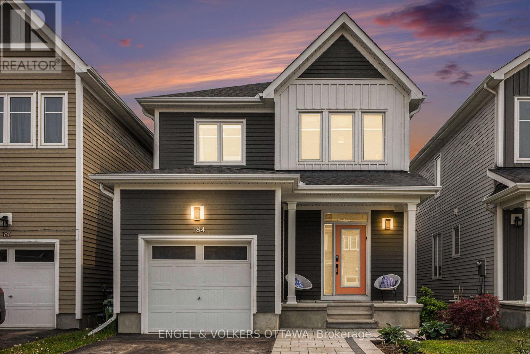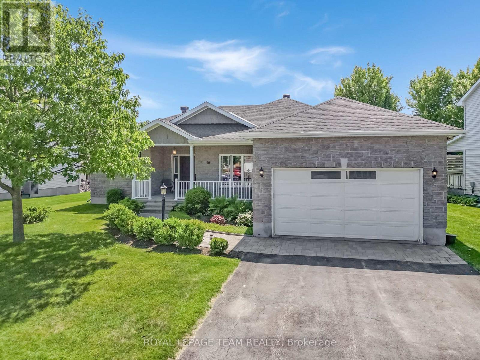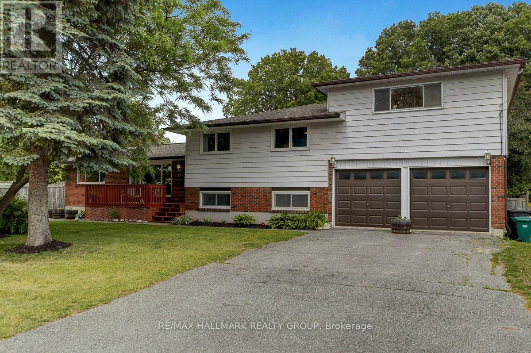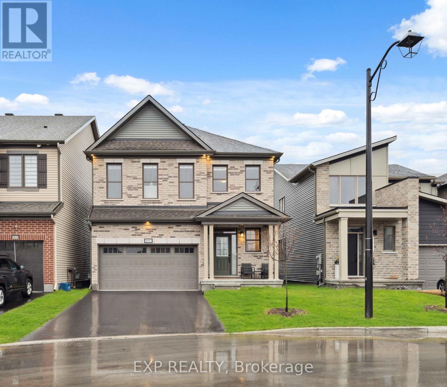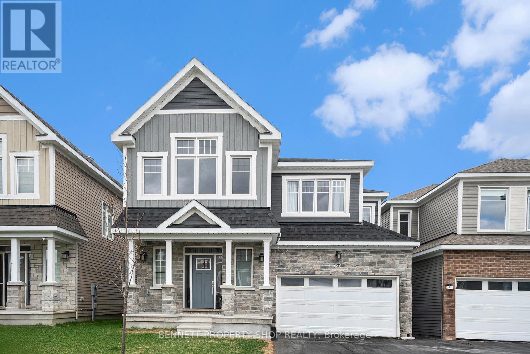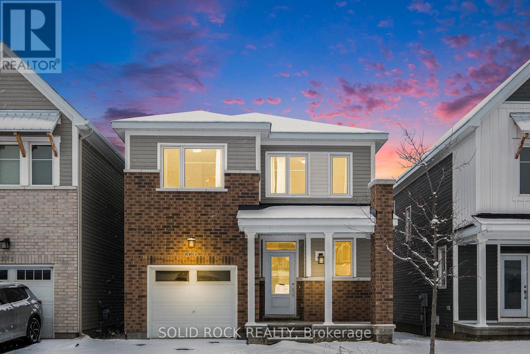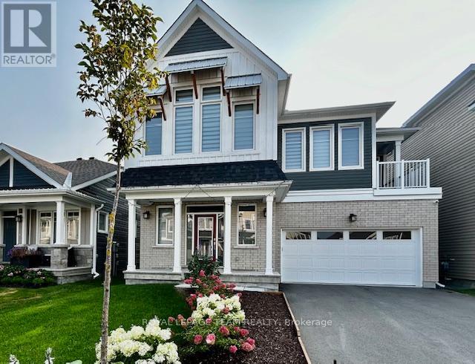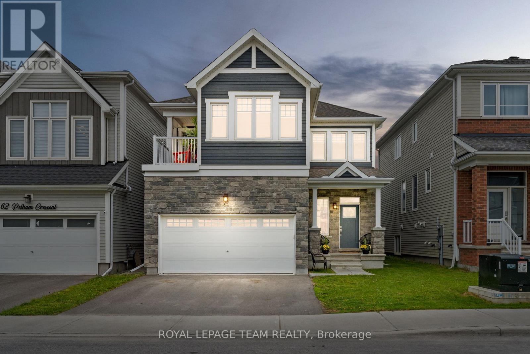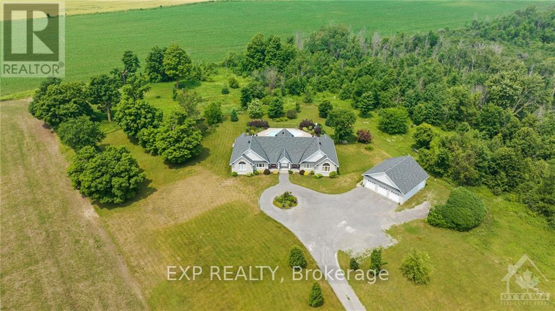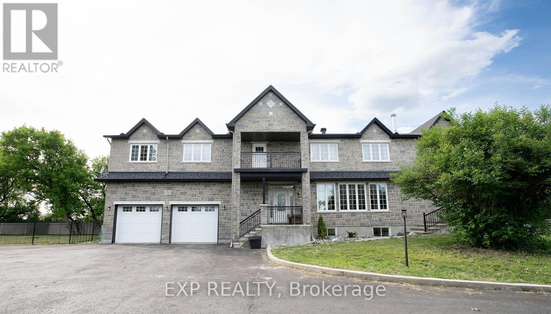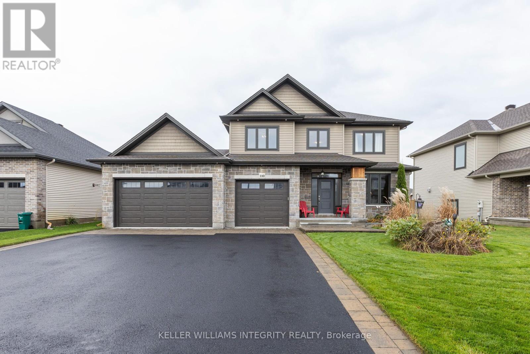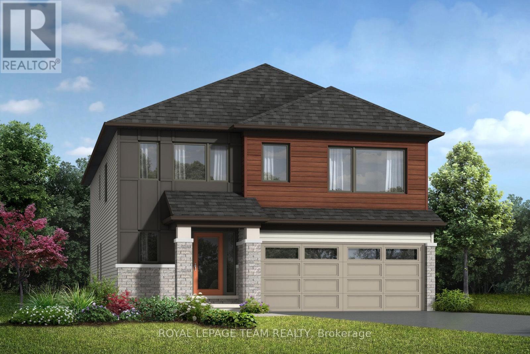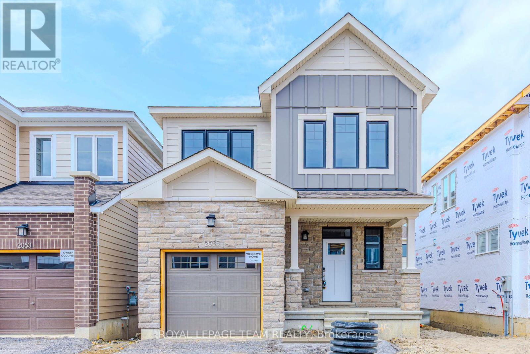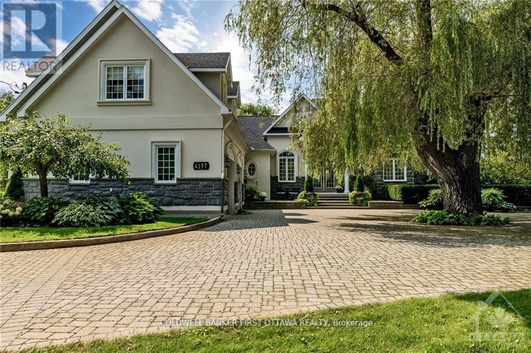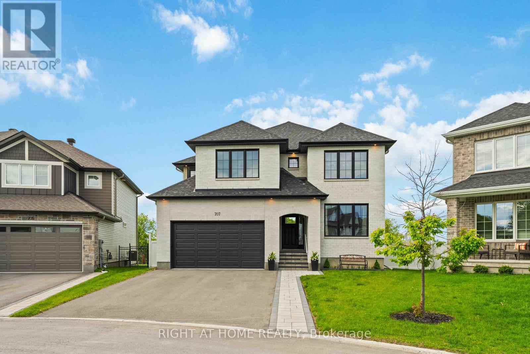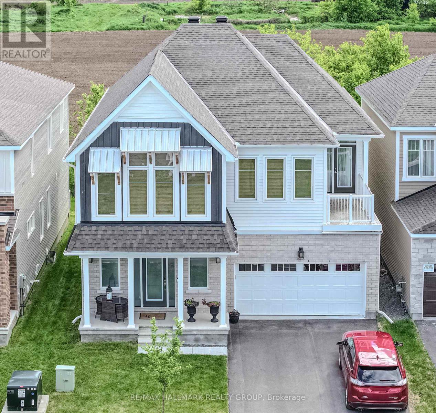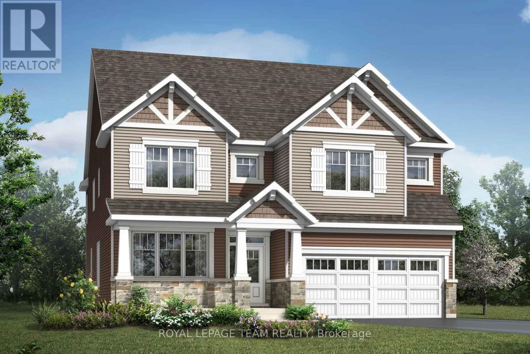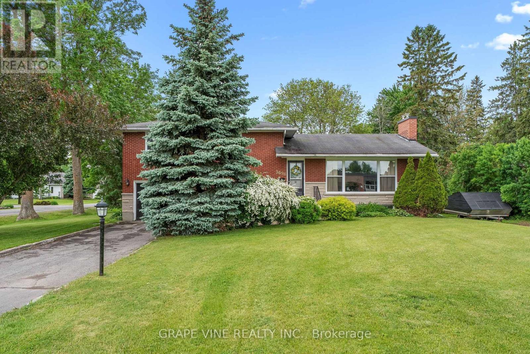Mirna Botros
613-600-262618 Queenston Drive - $849,900
18 Queenston Drive - $849,900
18 Queenston Drive
$849,900
8204 - Richmond
Ottawa, OntarioK0A2Z0
3 beds
3 baths
4 parking
MLS#: X12213022Listed: 8 days agoUpdated:4 days ago
Description
Charming 3-bedroom, 2.5-bathroom residence is nestled in a highly sought-after, family-friendly neighborhood, offering unparalleled convenience with all essential amenities just moments away. Step inside and discover a spacious layout designed for modern living. The bright, inviting living areas flow seamlessly, perfect for everyday life and entertaining. Upstairs, the tranquil primary bedroom offers a private retreat with its own en-suite bathroom, providing a serene escape. Two additional generous bedrooms and a well-appointed shared bathroom ensure ample space for family or guests. Prime location backing directly onto a quiet corner of King's Grant Park. Imagine enjoying privacy and tranquility with nature as your backdrop, offering a peaceful setting without sacrificing urban convenience. The beautifully maintained yard boasts a full irrigation system (Approx. 2017), ensuring lush greenery all season long with minimal effort. Recent upgrades: Attic insulation approximately 2023, air conditioner installed in 2024, Windows (2009) Furnace (2010). Water treatment filter and softener (Approx. 2018). Water pump and pressure tank (2025) Hot water tank - Rental (2018). Great California Shutters throughout most of the home. The garage is wired with a 240V/30A plug for workshop or EV needs. Plus, a generator transfer switch is already installed, offering preparedness and security for any power interruptions. Come see this meticulously cared-for home offering comfort, convenience, and a fantastic lifestyle in a prime location. (id:58075)Details
Details for 18 Queenston Drive, Ottawa, Ontario- Property Type
- Single Family
- Building Type
- House
- Storeys
- 2
- Neighborhood
- 8204 - Richmond
- Land Size
- 71.5 x 118.9 FT
- Year Built
- -
- Annual Property Taxes
- $4,623
- Parking Type
- Attached Garage, Garage
Inside
- Appliances
- Washer, Refrigerator, Central Vacuum, Stove, Dryer, Microwave, Water Treatment, Window Coverings
- Rooms
- 14
- Bedrooms
- 3
- Bathrooms
- 3
- Fireplace
- -
- Fireplace Total
- -
- Basement
- Unfinished, N/A
Building
- Architecture Style
- -
- Direction
- Lundys Ln and Queenston Dr
- Type of Dwelling
- house
- Roof
- -
- Exterior
- Vinyl siding
- Foundation
- Poured Concrete
- Flooring
- -
Land
- Sewer
- Sanitary sewer
- Lot Size
- 71.5 x 118.9 FT
- Zoning
- -
- Zoning Description
- Residential
Parking
- Features
- Attached Garage, Garage
- Total Parking
- 4
Utilities
- Cooling
- Central air conditioning
- Heating
- Forced air, Natural gas
- Water
- Drilled Well
Feature Highlights
- Community
- -
- Lot Features
- Sump Pump
- Security
- -
- Pool
- -
- Waterfront
- -
