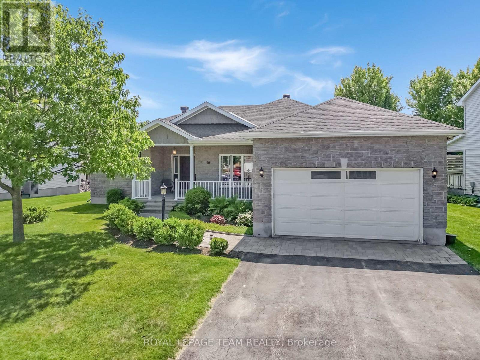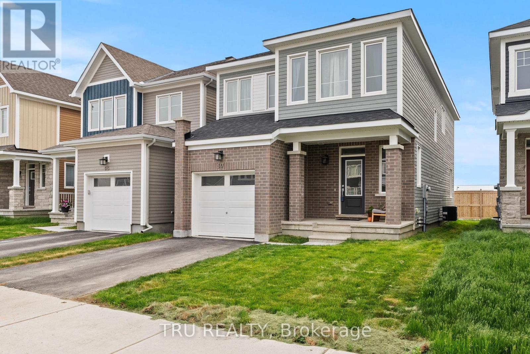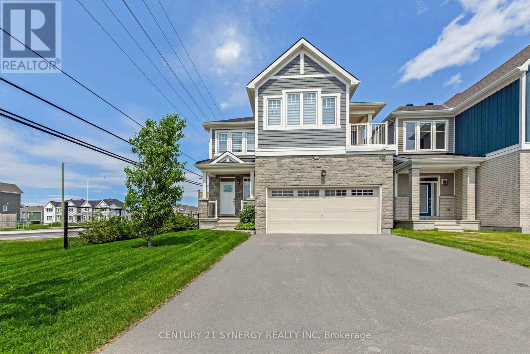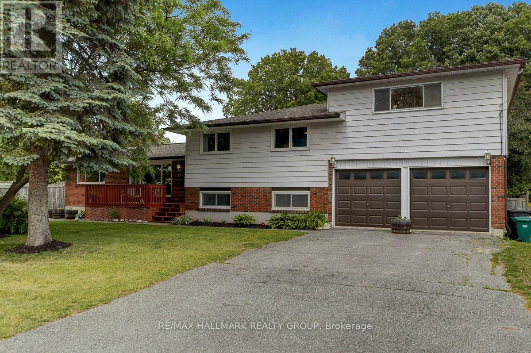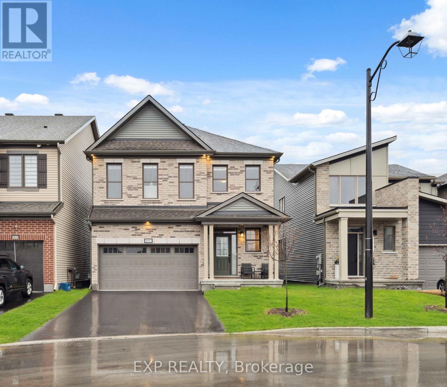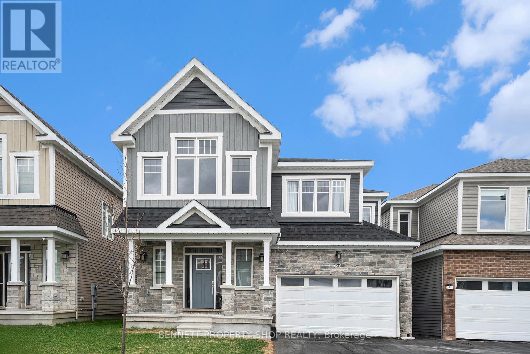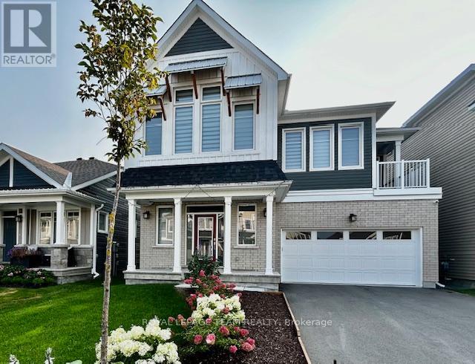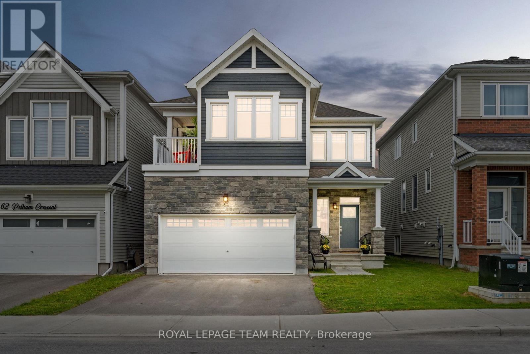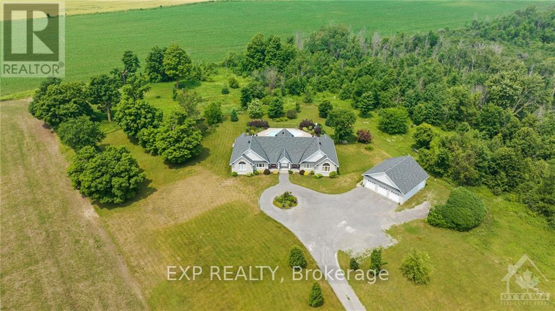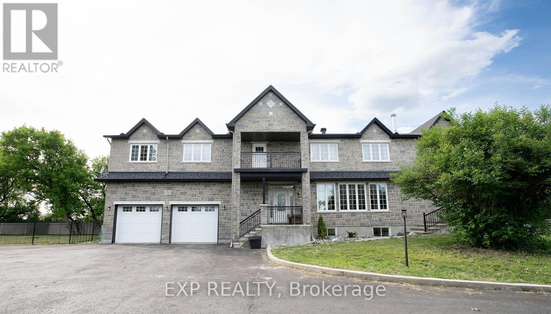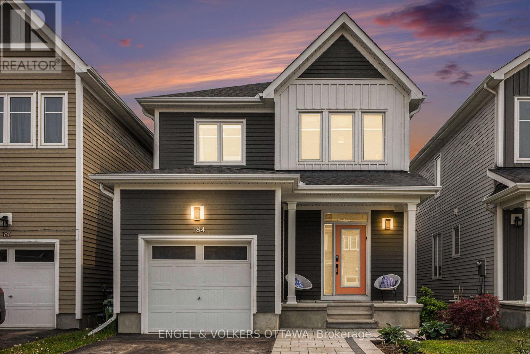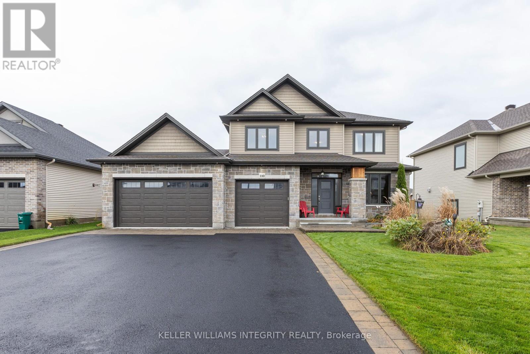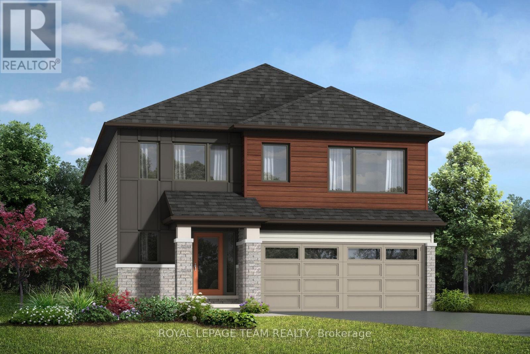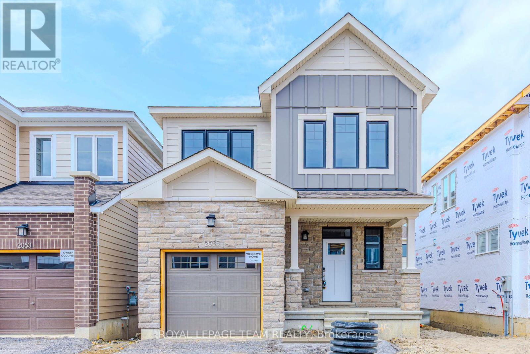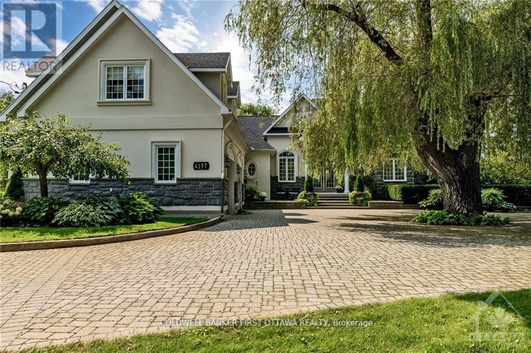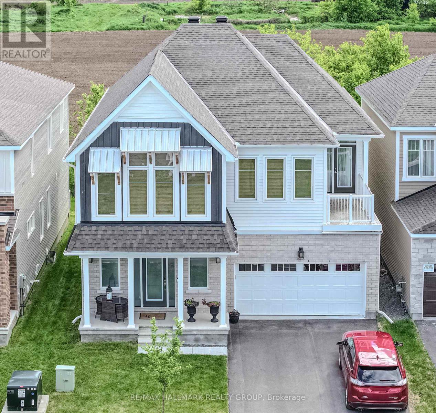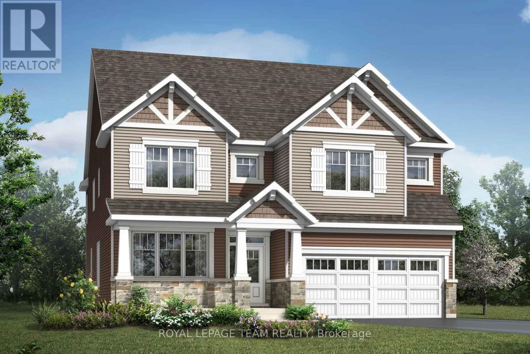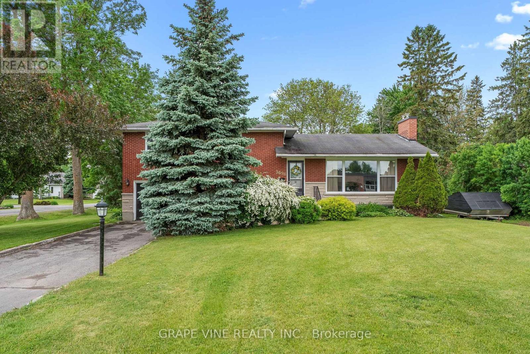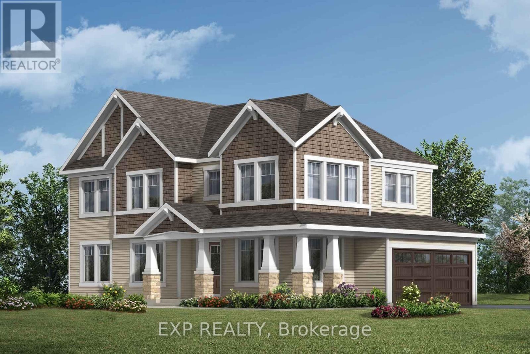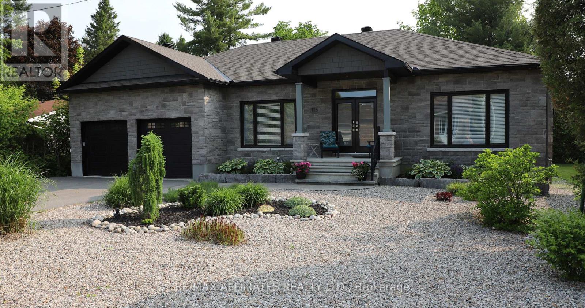Mirna Botros
613-600-2626707 Kirkham Crescent - $1,299,900
707 Kirkham Crescent - $1,299,900
707 Kirkham Crescent
$1,299,900
8208 - Btwn Franktown Rd. & Fallowfield Rd.
Ottawa, OntarioK0A2Z0
5 beds
4 baths
6 parking
MLS#: X12178409Listed: 22 days agoUpdated:6 days ago
Description
Stunning 2023-built luxury home by Cardel offering over 2,850 sq/ft (not including basement) on a premium pie-shaped lot with no rear neighbours. Located on a quiet crescent just minutes from Kanata and Stittsville. Steps away from shops and amenities. Bright, open-concept layout with countless upgrades. Main level features a formal dining room, oversized gourmet kitchen with extended granite counters, large island, high-end appliances, and ample cabinetry. The spacious living room boasts cathedral ceilings and an oversized window with serene views of the private backyard with no rear neighbours. A large office/den, mudroom, and powder room complete the main floor. Upstairs offers 5 generously sized bedrooms, 3 full bathrooms including 2 en-suites and a full family bath plus a convenient laundry room. The luxurious primary suite includes a walk-in closet and a spa-like 5-piece en-suite. Unfinished basement with high ceilings and large windows offers endless potential. Additional features: 200-amp panel, backup-ready sub-panel, and radon mitigation system. Don't miss your chance to call this exceptional property home. With its modern elegance, thoughtful upgrades, and unbeatable location, this is more than just a house its the lifestyle you've been waiting for. (id:58075)Details
Details for 707 Kirkham Crescent, Ottawa, Ontario- Property Type
- Single Family
- Building Type
- House
- Storeys
- 2
- Neighborhood
- 8208 - Btwn Franktown Rd. & Fallowfield Rd.
- Land Size
- 10.8 x 111.3 FT
- Year Built
- -
- Annual Property Taxes
- $6,693
- Parking Type
- Attached Garage, Garage
Inside
- Appliances
- Washer, Refrigerator, Water softener, Dishwasher, Oven, Microwave, Cooktop, Oven - Built-In, Hood Fan, Blinds, Garage door opener remote(s)
- Rooms
- -
- Bedrooms
- 5
- Bathrooms
- 4
- Fireplace
- -
- Fireplace Total
- 1
- Basement
- Full
Building
- Architecture Style
- -
- Direction
- Shea
- Type of Dwelling
- house
- Roof
- -
- Exterior
- Brick, Vinyl siding
- Foundation
- Poured Concrete
- Flooring
- -
Land
- Sewer
- Sanitary sewer
- Lot Size
- 10.8 x 111.3 FT
- Zoning
- -
- Zoning Description
- -
Parking
- Features
- Attached Garage, Garage
- Total Parking
- 6
Utilities
- Cooling
- Central air conditioning
- Heating
- Forced air, Natural gas
- Water
- -
Feature Highlights
- Community
- -
- Lot Features
- Carpet Free
- Security
- -
- Pool
- -
- Waterfront
- -
