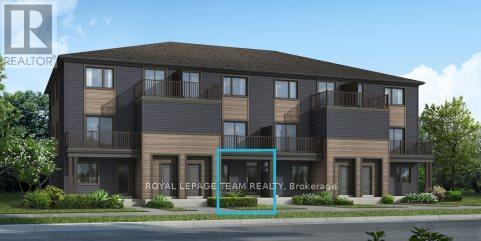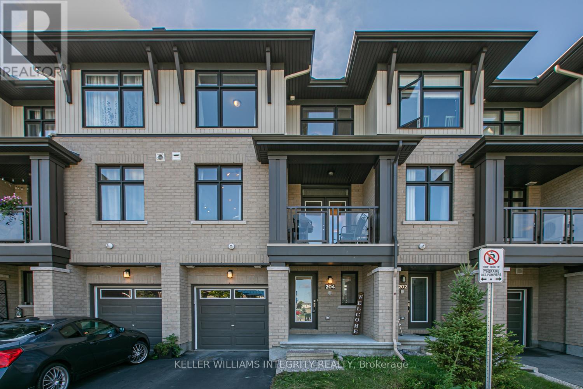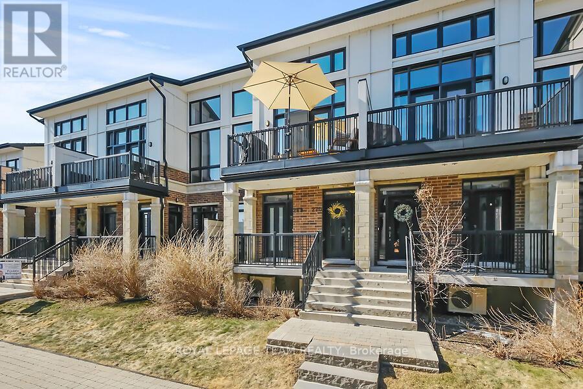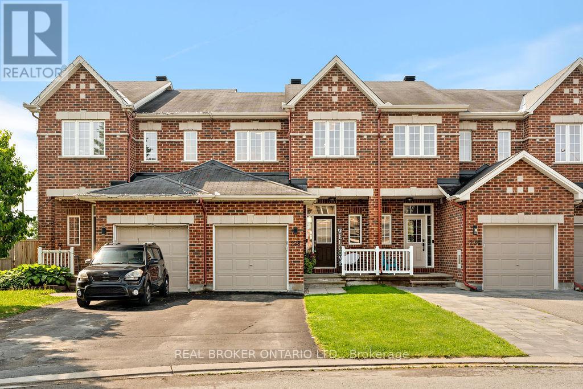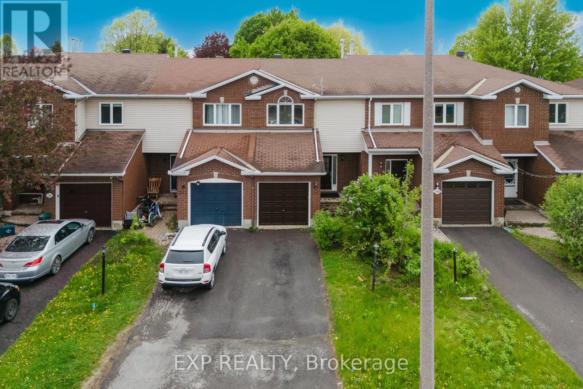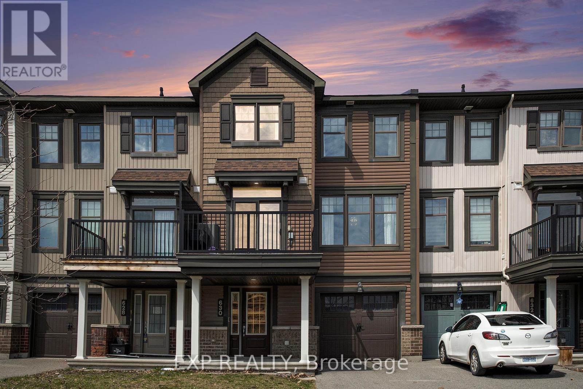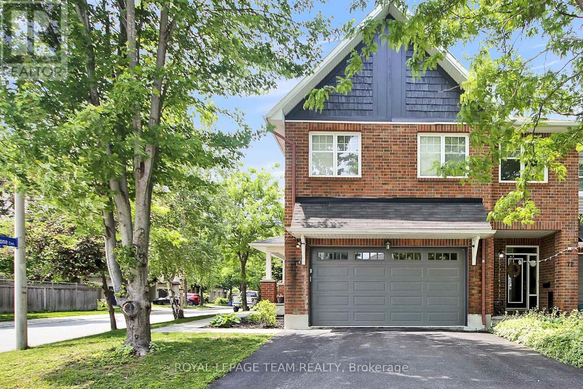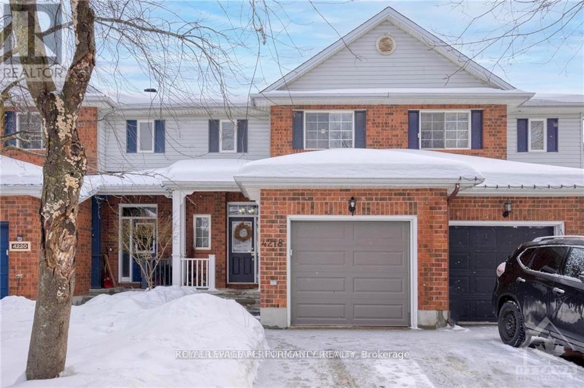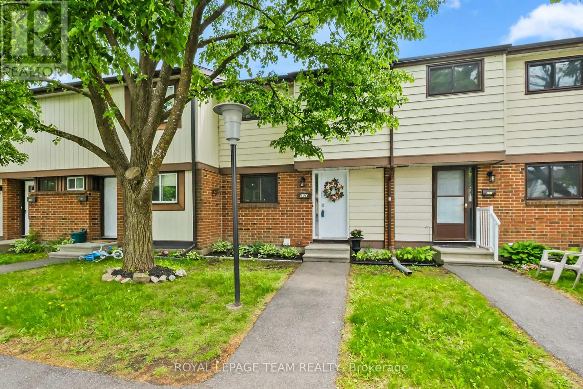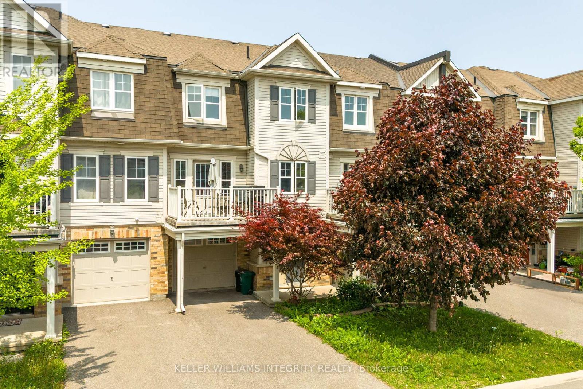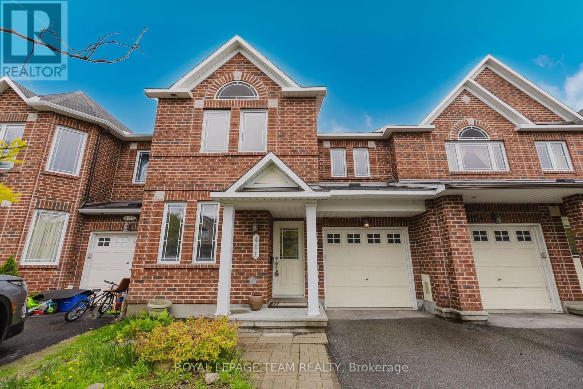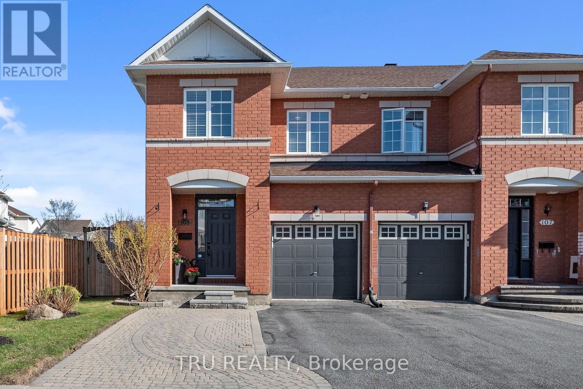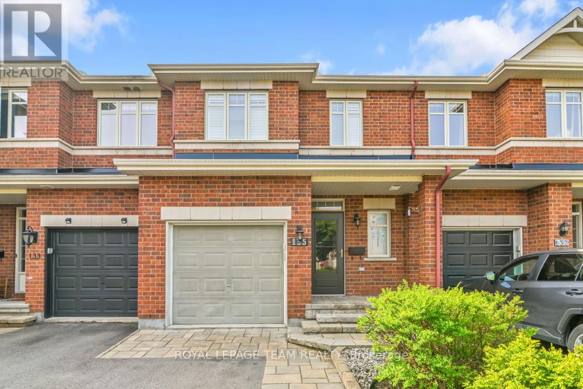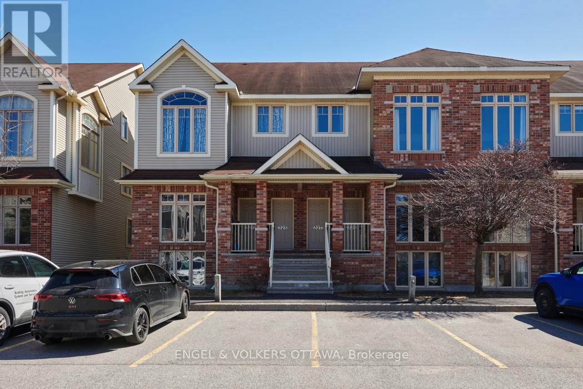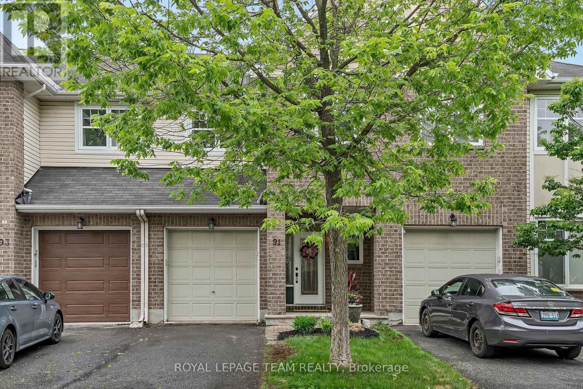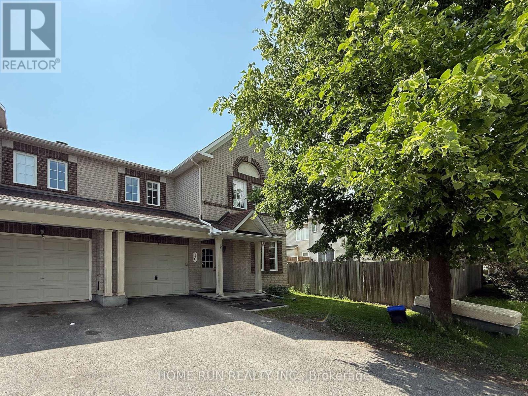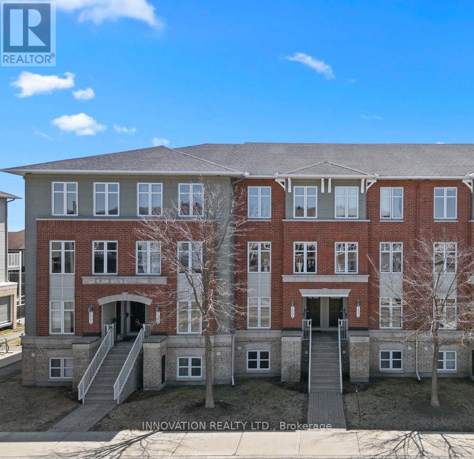Mirna Botros
613-600-2626153 Mattingly Way - $674,900
153 Mattingly Way - $674,900
153 Mattingly Way
$674,900
2602 - Riverside South/Gloucester Glen
Ottawa, OntarioK4M0C5
3 beds
3 baths
3 parking
MLS#: X12184120Listed: 21 days agoUpdated:11 days ago
Description
Lovely Urbandale Champlain model townhome on a quiet child safe street in desirable Riverside South. Freshly painted throughout. Open concept main floor that features a 20 foot ceiling in the great room, Hardwood floors, a gas fireplace, spacious dining area, day to day eating area with patio doors to the maintenance free back yard that features a large deck. The kitchen features an island with a breakfast bar, a large pantry, granite countertops and stainless steel appliances. The second level features a large primary bedroom with a walk-in closet and a 4 piece ensuite with a deep soaker tub and separate shower. 2other spacious bedrooms and the laundry area complete the second floor. The basement features a large Rec-room and a rough in for a bathroom and lots of storage space. A must see! (id:58075)Details
Details for 153 Mattingly Way, Ottawa, Ontario- Property Type
- Single Family
- Building Type
- Row Townhouse
- Storeys
- 2
- Neighborhood
- 2602 - Riverside South/Gloucester Glen
- Land Size
- 20 x 105 FT
- Year Built
- -
- Annual Property Taxes
- $4,366
- Parking Type
- Attached Garage, Garage, Inside Entry
Inside
- Appliances
- Washer, Refrigerator, Water meter, Dishwasher, Stove, Dryer, Garage door opener, Garage door opener remote(s)
- Rooms
- 10
- Bedrooms
- 3
- Bathrooms
- 3
- Fireplace
- -
- Fireplace Total
- 1
- Basement
- Partially finished, Full
Building
- Architecture Style
- -
- Direction
- Summerhill
- Type of Dwelling
- row_townhouse
- Roof
- -
- Exterior
- Brick, Vinyl siding
- Foundation
- Poured Concrete
- Flooring
- -
Land
- Sewer
- Sanitary sewer
- Lot Size
- 20 x 105 FT
- Zoning
- -
- Zoning Description
- -
Parking
- Features
- Attached Garage, Garage, Inside Entry
- Total Parking
- 3
Utilities
- Cooling
- Central air conditioning, Air exchanger
- Heating
- Forced air, Natural gas
- Water
- Municipal water
Feature Highlights
- Community
- -
- Lot Features
- Flat site
- Security
- -
- Pool
- -
- Waterfront
- -
