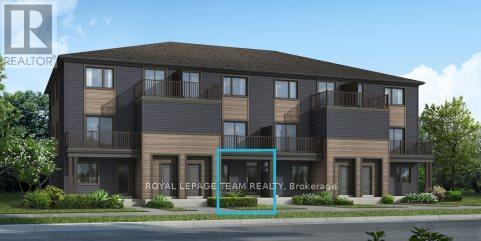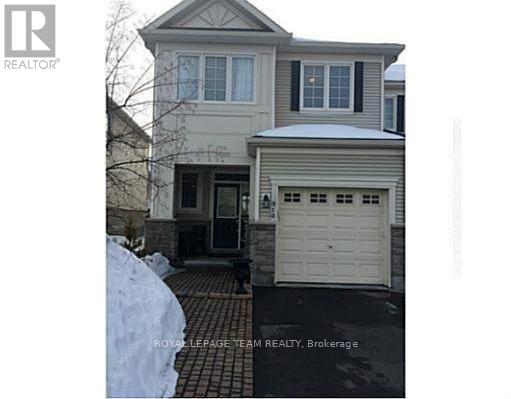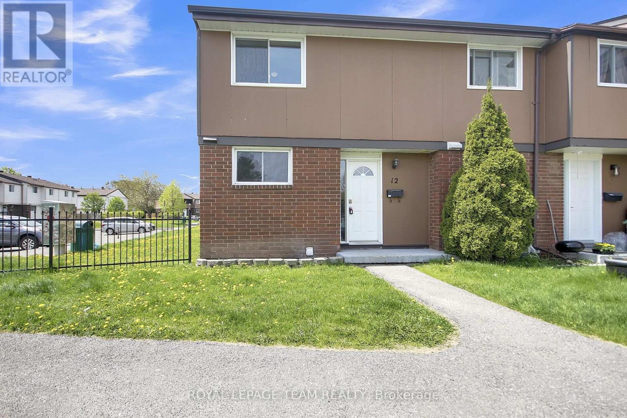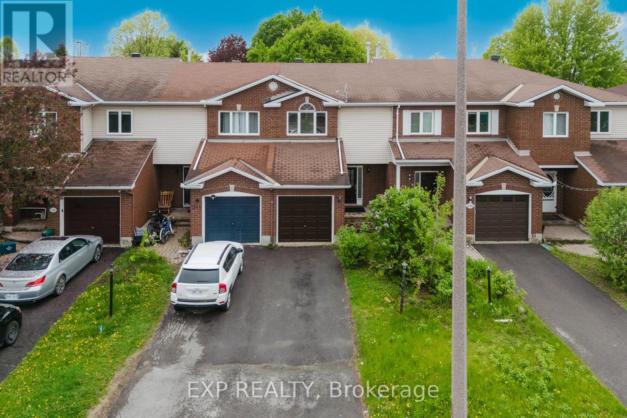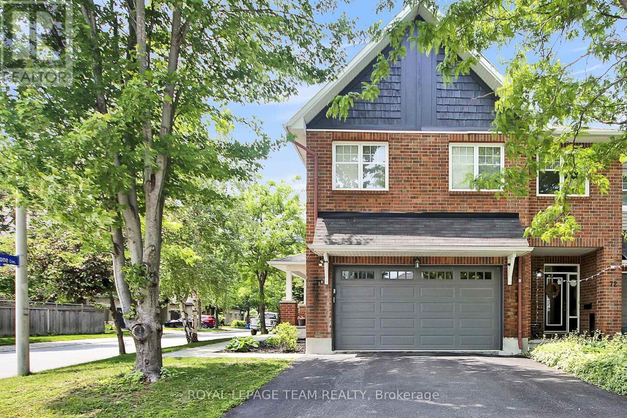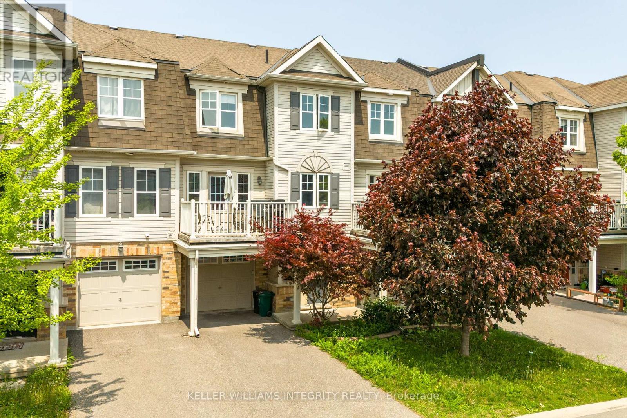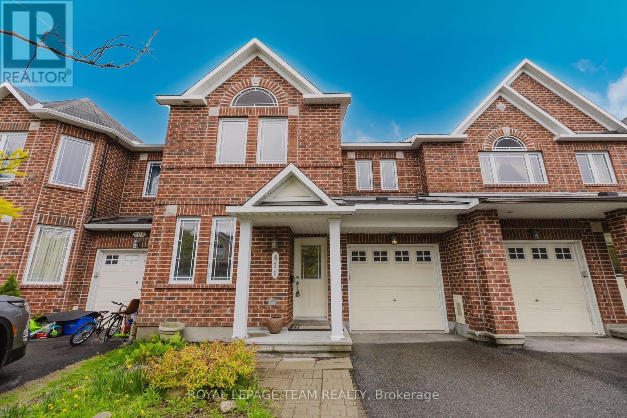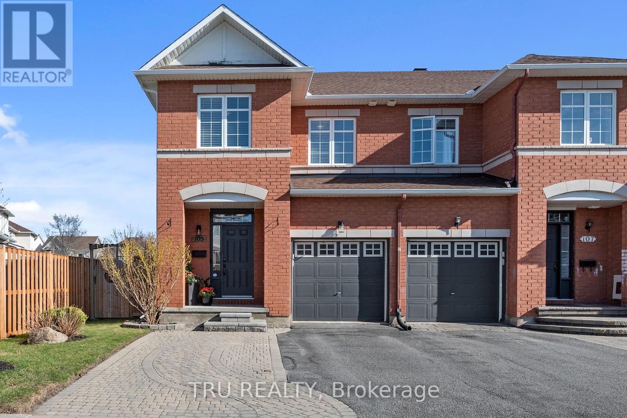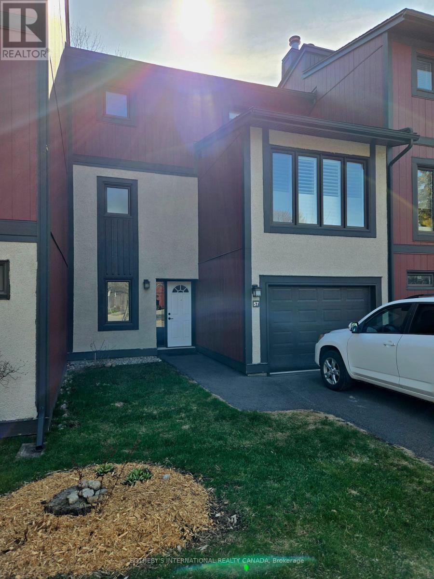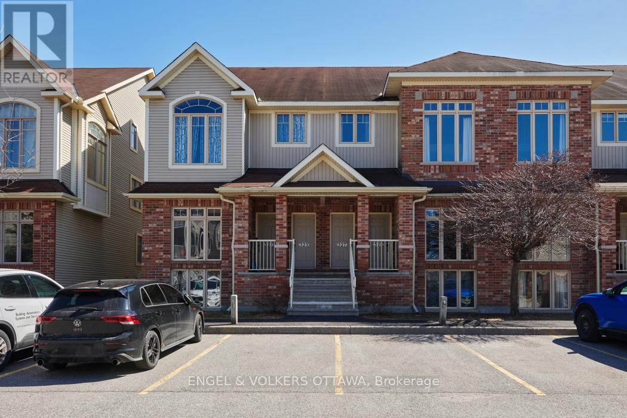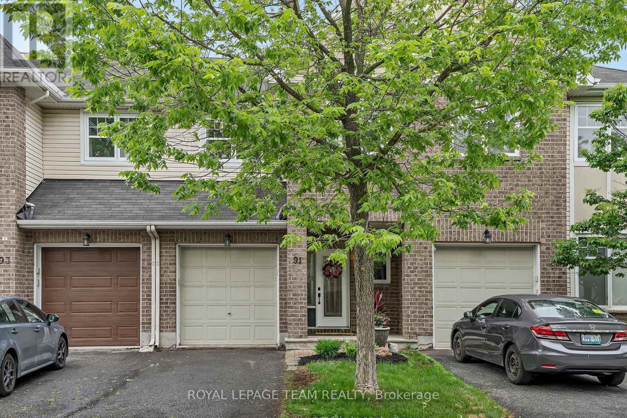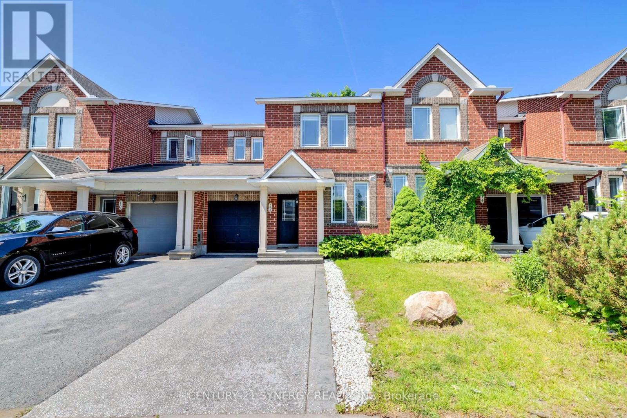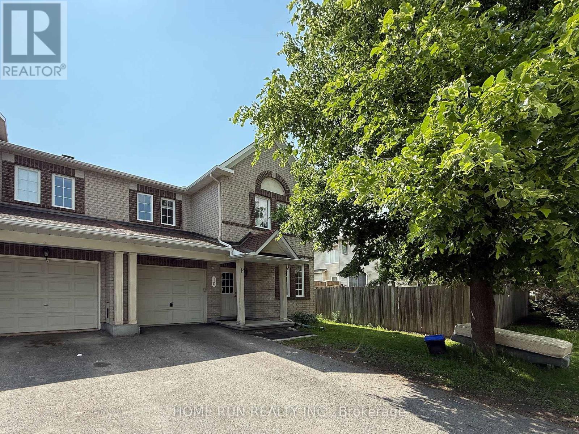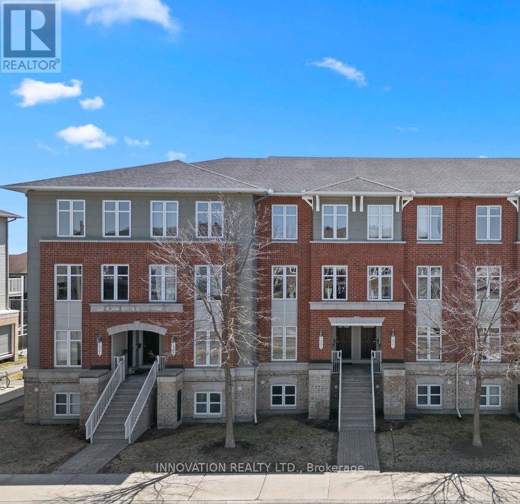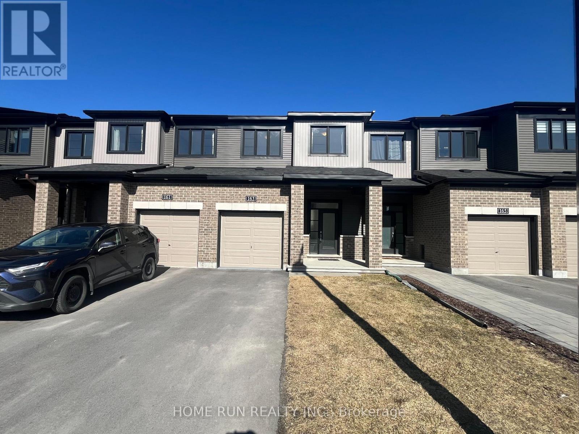Mirna Botros
613-600-262665 Foxfield Drive Unit C - $425,000
65 Foxfield Drive Unit C - $425,000
65 Foxfield Drive Unit C
$425,000
7702 - Barrhaven - Knollsbrook
Ottawa, OntarioK2J1L7
3 beds
2 baths
1 parking
MLS#: X12190669Listed: 17 days agoUpdated:6 days ago
Description
Welcome to this beautifully maintained 3-bedroom home located directly across from a lush community park - an ideal setting for family living. Step inside to find a bright and inviting space, featuring a fully renovated kitchen (2016) with modern finishes perfect for everyday living and entertaining. Both bathrooms were stylishly updated in 2018, offering contemporary comfort and design. Enjoy peace of mind with an upgraded electrical panel (2021) and stay cool all summer with central air conditioning installed in 2022. Situated in a vibrant neighbourhood, you'll love being just steps away from trendy new restaurants and within close proximity to a transit station - making your daily commute a breeze. This home blends modern updates with unbeatable convenience. Don't miss your chance to make it yours! (id:58075)Details
Details for 65 Foxfield Drive Unit C, Ottawa, Ontario- Property Type
- Single Family
- Building Type
- Row Townhouse
- Storeys
- 2
- Neighborhood
- 7702 - Barrhaven - Knollsbrook
- Land Size
- -
- Year Built
- -
- Annual Property Taxes
- $2,285
- Parking Type
- No Garage
Inside
- Appliances
- Washer, Refrigerator, Dishwasher, Stove, Dryer, Microwave
- Rooms
- 10
- Bedrooms
- 3
- Bathrooms
- 2
- Fireplace
- -
- Fireplace Total
- -
- Basement
- Partially finished, N/A
Building
- Architecture Style
- -
- Direction
- Greenbank and Fallowfield
- Type of Dwelling
- row_townhouse
- Roof
- -
- Exterior
- Brick
- Foundation
- Poured Concrete
- Flooring
- -
Land
- Sewer
- -
- Lot Size
- -
- Zoning
- -
- Zoning Description
- Residential
Parking
- Features
- No Garage
- Total Parking
- 1
Utilities
- Cooling
- Central air conditioning
- Heating
- Forced air, Natural gas
- Water
- -
Feature Highlights
- Community
- Pet Restrictions
- Lot Features
- -
- Security
- Smoke Detectors
- Pool
- -
- Waterfront
- -
