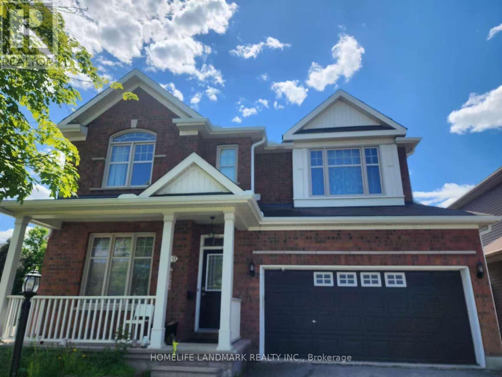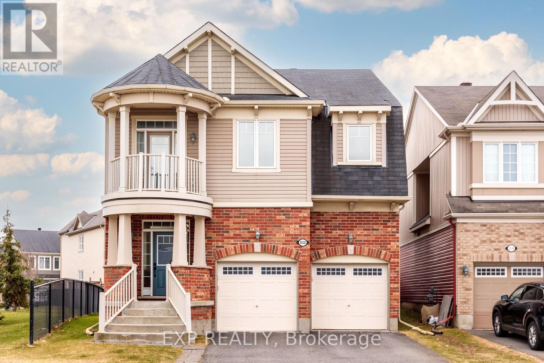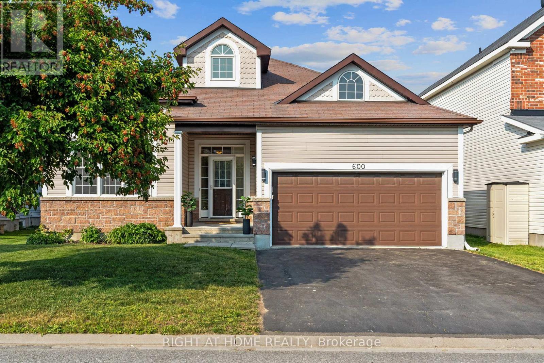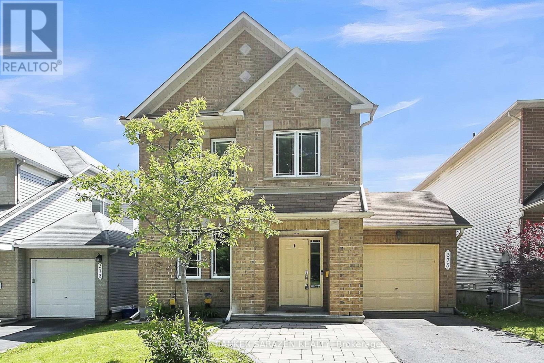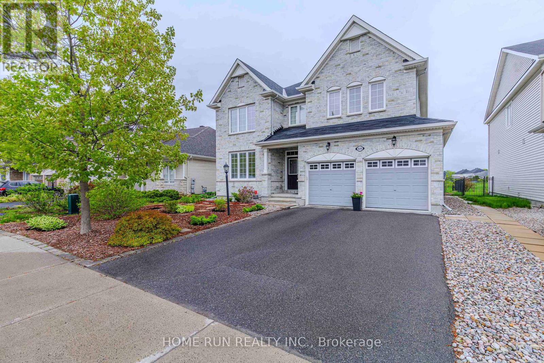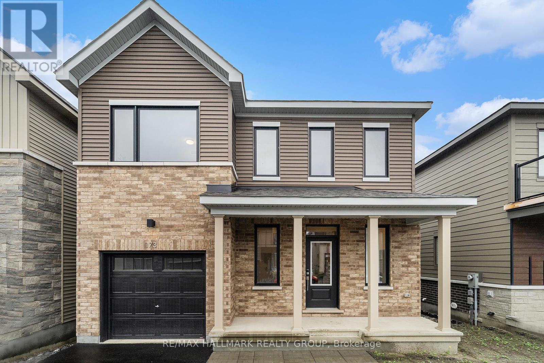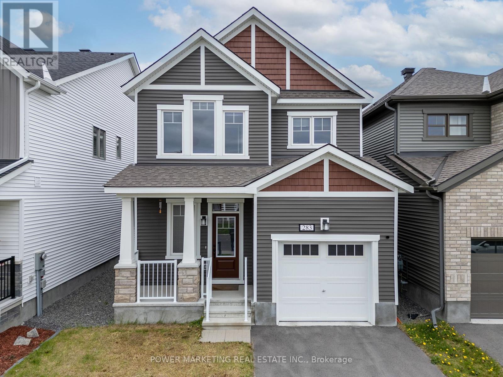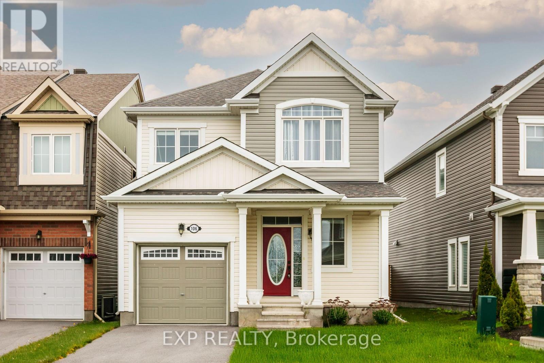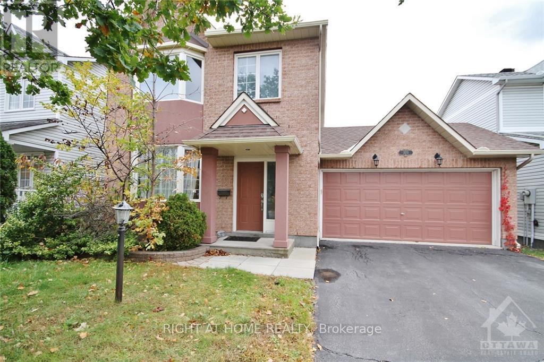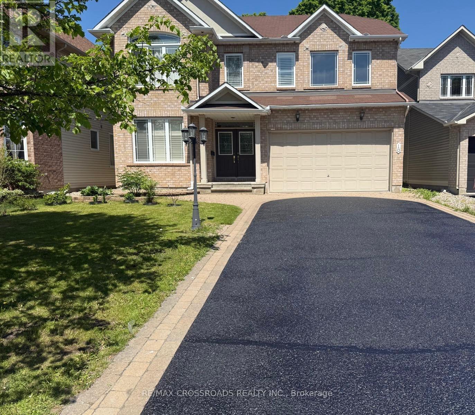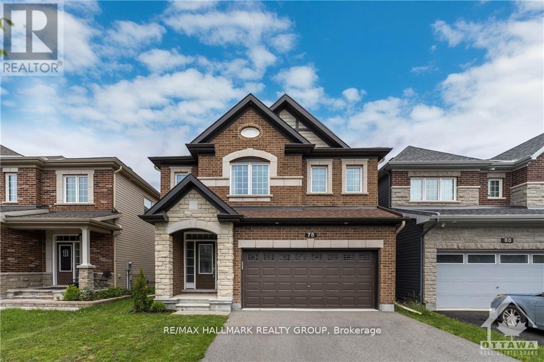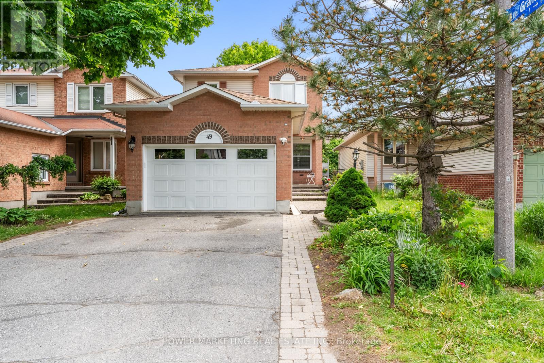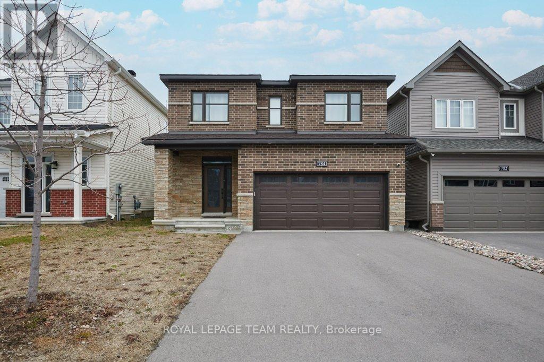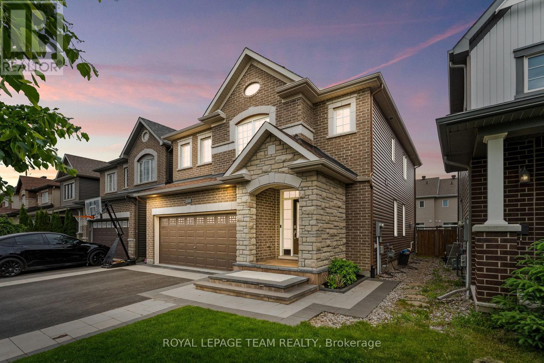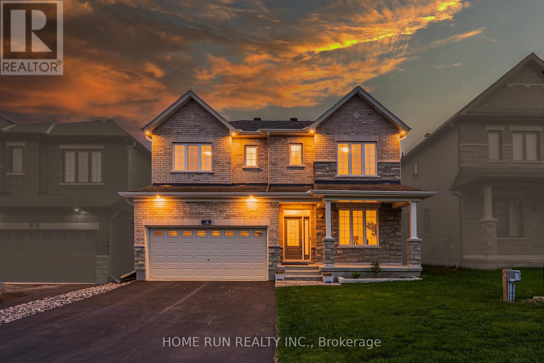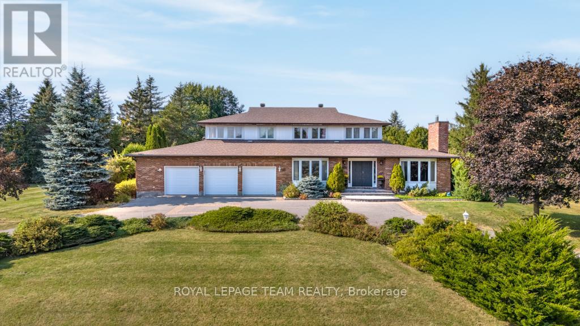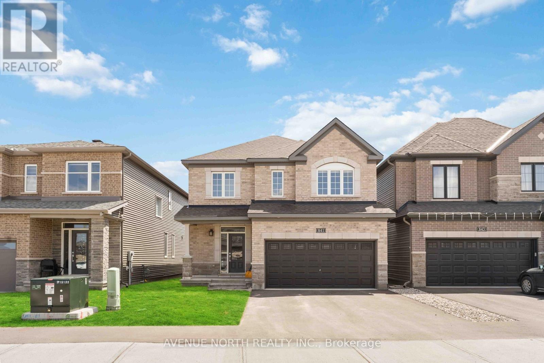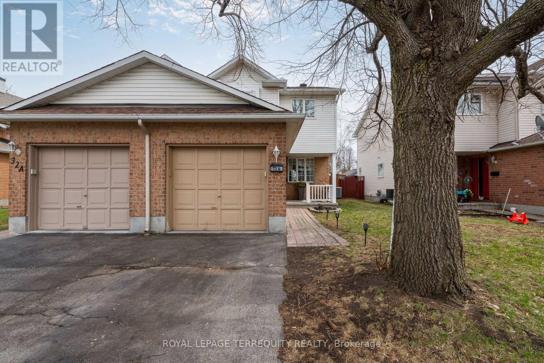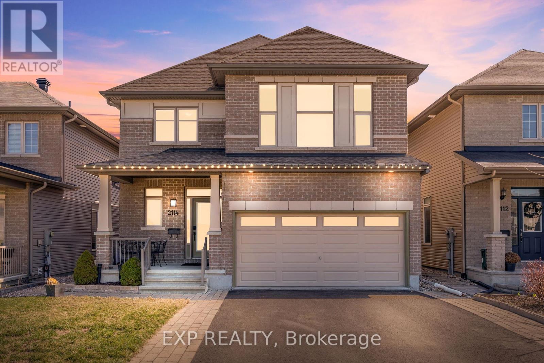Mirna Botros
613-600-2626381 Moffatt Pond Court - $699,900
381 Moffatt Pond Court - $699,900
381 Moffatt Pond Court
$699,900
7703 - Barrhaven - Cedargrove/Fraserdale
Ottawa, OntarioK2J0C9
3 beds
3 baths
4 parking
MLS#: X12164927Listed: 29 days agoUpdated:3 days ago
Description
**OPEN HOUSE SUNDAY JUNE 22, 2025 FROM 2-4 PM** PREPARE TO FALL IN LOVE! Welcome to 381 Moffatt Pond Court in the heart of Barrhaven with easy access to the 416, Costco, Amazon Warehouse, Barrhaven Marketplace, amazing schools, & parks! Affordable and NEWLY UPDATED DETACHED offers amazing VALUE! Built in 2010, this home offers modern finishings with a sizeable lot (36' frontage and 105' depth)! The main floor offers an open living/dining & kitchen area with a main floor office that could be used as a 4TH BEDROOM! Living room boasts a lovely gas fireplace! Kitchen has new appliances, counters, backsplash and more! Upper level features 3 spacious bedrooms and 2 full bathrooms! Master bedroom provides a 3 piece ensuite & large walk-in closet. Fully finished basement is the perfect space for an additional living area, home office, and gym! Fully fenced yard offers a hard to find lot size! Driveway widened/interlocked for 3 car parking. Upgrades include: Fully painted 2025, Main Floor & Second Floor laminate 2025, Kitchen cabinets painted 2025, Stove 2025, Dishwasher 2025, Fridge 2025, Hood Fan 2025, New tile floors in ALL bathrooms 2025, Kitchen Counters 2025, Backsplash 2025, Potlights on main floor 2025, Furnace motor 2025! 24 hour irrevocable on any/all offers. (id:58075)Details
Details for 381 Moffatt Pond Court, Ottawa, Ontario- Property Type
- Single Family
- Building Type
- House
- Storeys
- 2
- Neighborhood
- 7703 - Barrhaven - Cedargrove/Fraserdale
- Land Size
- 37 x 104.9 FT
- Year Built
- -
- Annual Property Taxes
- $4,525
- Parking Type
- Attached Garage, Garage, Inside Entry
Inside
- Appliances
- Washer, Refrigerator, Dishwasher, Stove, Dryer, Hood Fan, Garage door opener, Garage door opener remote(s)
- Rooms
- 11
- Bedrooms
- 3
- Bathrooms
- 3
- Fireplace
- -
- Fireplace Total
- 1
- Basement
- Finished, Full
Building
- Architecture Style
- -
- Direction
- Moffatt Pond Court & Anjana Circle
- Type of Dwelling
- house
- Roof
- -
- Exterior
- Brick, Vinyl siding
- Foundation
- Poured Concrete
- Flooring
- Laminate
Land
- Sewer
- Sanitary sewer
- Lot Size
- 37 x 104.9 FT
- Zoning
- -
- Zoning Description
- R3Z
Parking
- Features
- Attached Garage, Garage, Inside Entry
- Total Parking
- 4
Utilities
- Cooling
- Central air conditioning
- Heating
- Forced air, Natural gas
- Water
- Municipal water
Feature Highlights
- Community
- School Bus
- Lot Features
- -
- Security
- -
- Pool
- -
- Waterfront
- -
