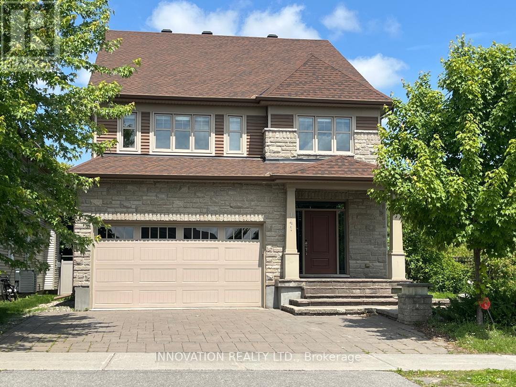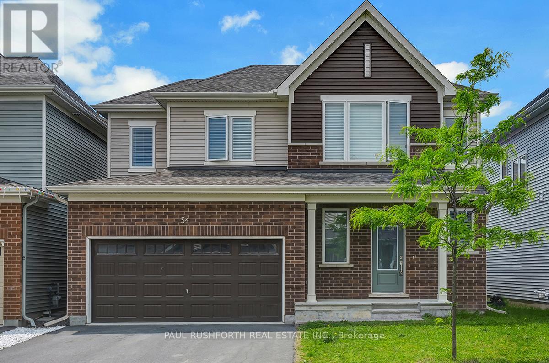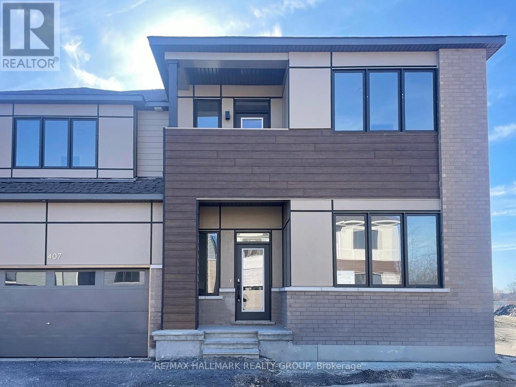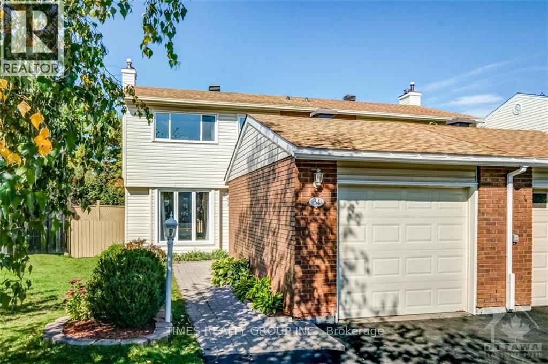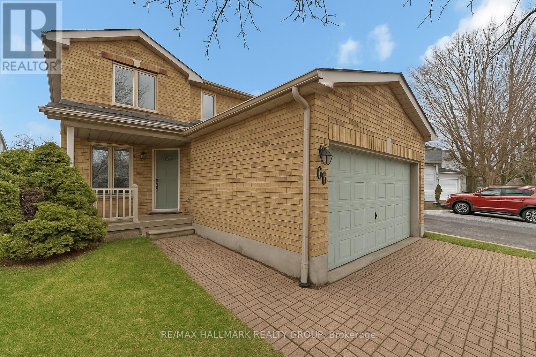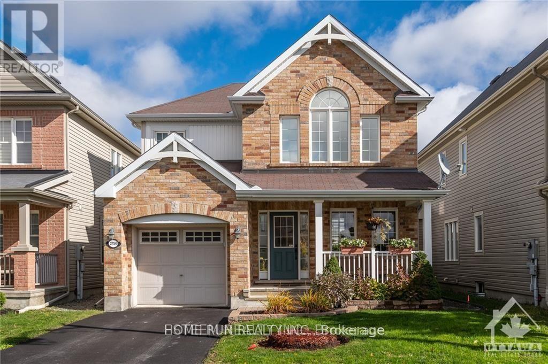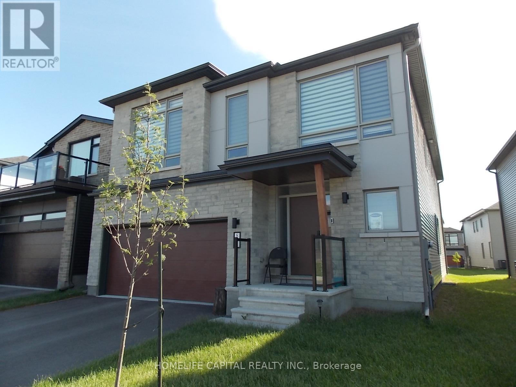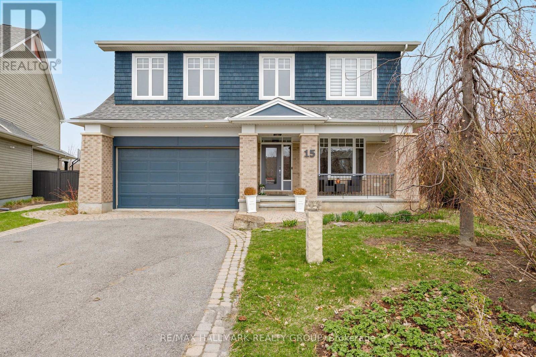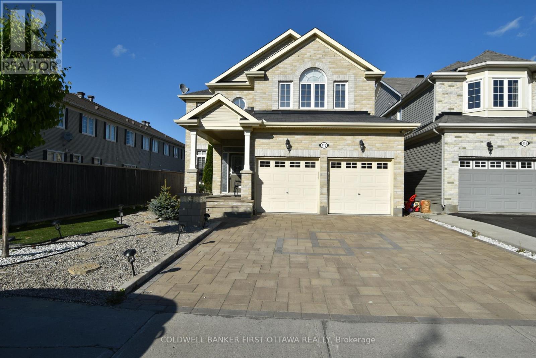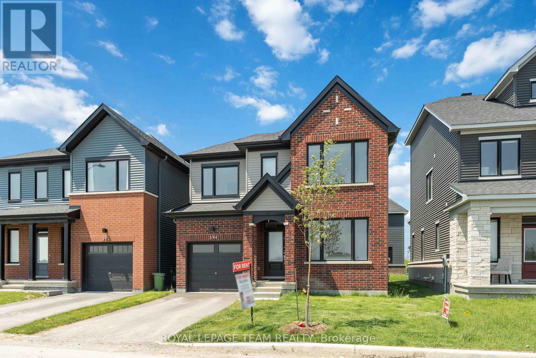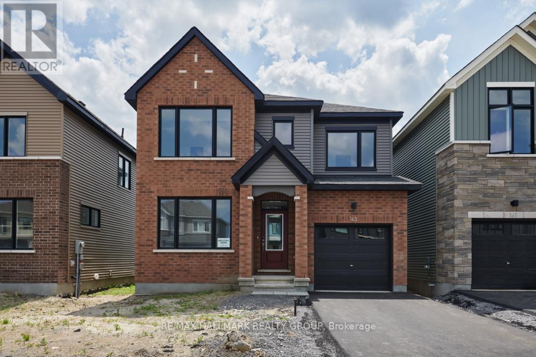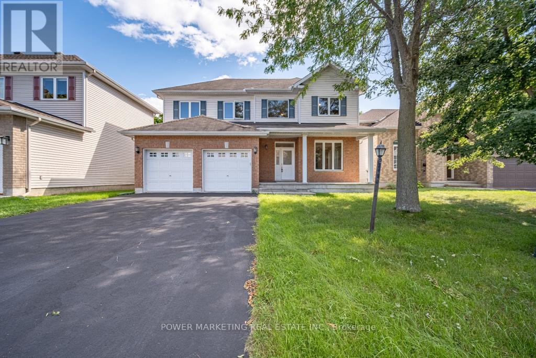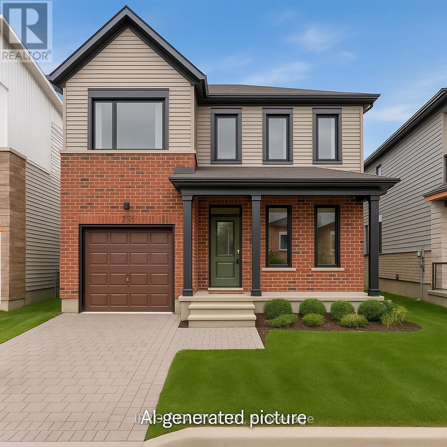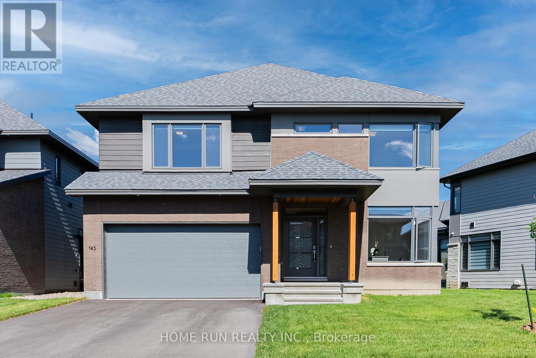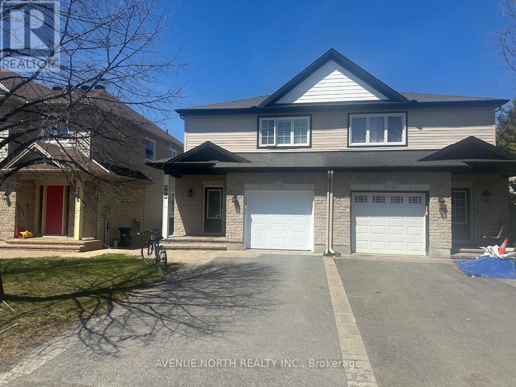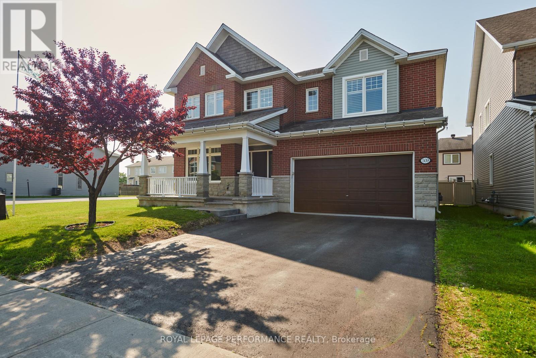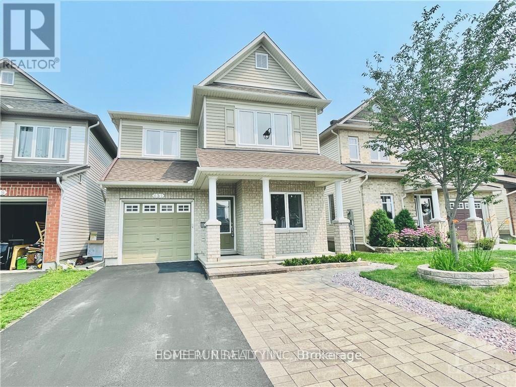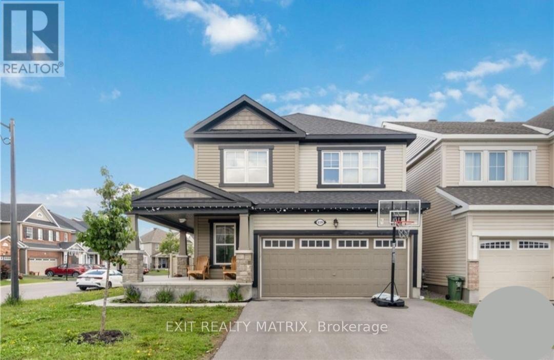Mirna Botros
613-600-262655 Maple Stand Way - $4,500
55 Maple Stand Way - $4,500
55 Maple Stand Way
$4,500
7710 - Barrhaven East
Ottawa, OntarioK2G6R4
6 beds
5 baths
6 parking
MLS#: X12160360Listed: about 1 month agoUpdated:27 days ago
Description
Rarely Available! Welcome to this stunning Richcraft Sheraton model, offering over 3,500 sq. ft. of elegant living space on a premium private lot with no rear neighbours an ideal blend of comfort, privacy and style. From the moment you step inside and are greeted by the dramatic curved wooden staircase, you'll know you've found something truly special. This sun-filled 6-bedroom, 5-bathroom home (including 2 ensuites) is designed to impress, with tranquil views from nearly every window. The thoughtfully designed floor plan offers generously sized principal rooms and a warm, inviting atmosphere throughout. The large kitchen features a walk-in pantry and quartz countertops and opens directly to the cozy family room, creating the perfect space to host family and friends. Enjoy formal entertaining in the elegant living and dining rooms, or unwind in the luxurious primary suite, complete with an oversized walk-in closet and a 5-piece ensuite. Upstairs, you'll find five additional spacious bedrooms; one with its own ensuite and walk-in closet, plus a bright and versatile office space. The expansive lower level offers endless possibilities with a large rec. room, gym area and a stylish wet bar perfect for entertaining or relaxing. This exceptional home checks every box, just move in! (id:58075)Details
Details for 55 Maple Stand Way, Ottawa, Ontario- Property Type
- Single Family
- Building Type
- House
- Storeys
- 2
- Neighborhood
- 7710 - Barrhaven East
- Land Size
- 50 FT
- Year Built
- -
- Annual Property Taxes
- -
- Parking Type
- Attached Garage, Garage
Inside
- Appliances
- Washer, Refrigerator, Dishwasher, Stove, Dryer, Hood Fan
- Rooms
- -
- Bedrooms
- 6
- Bathrooms
- 5
- Fireplace
- -
- Fireplace Total
- -
- Basement
- Partially finished, N/A
Building
- Architecture Style
- -
- Direction
- Woodroffe to Stoneway (Farm Boy) right on Forest Gate, right on Maple Stand
- Type of Dwelling
- house
- Roof
- -
- Exterior
- Brick
- Foundation
- Poured Concrete
- Flooring
- -
Land
- Sewer
- Sanitary sewer
- Lot Size
- 50 FT
- Zoning
- -
- Zoning Description
- -
Parking
- Features
- Attached Garage, Garage
- Total Parking
- 6
Utilities
- Cooling
- Central air conditioning
- Heating
- Forced air, Natural gas
- Water
- Municipal water
Feature Highlights
- Community
- -
- Lot Features
- -
- Security
- -
- Pool
- -
- Waterfront
- -
