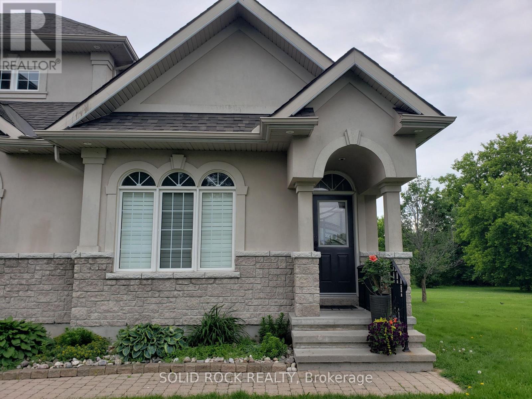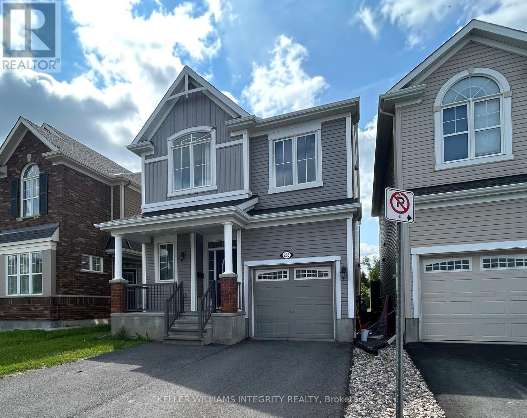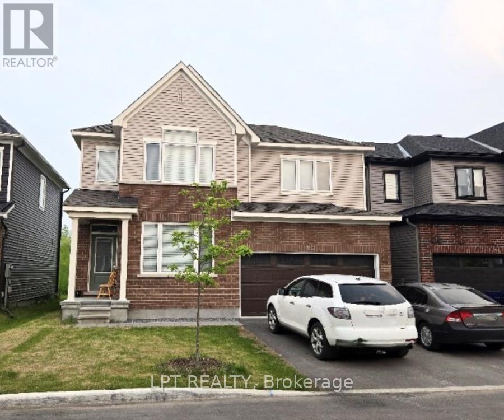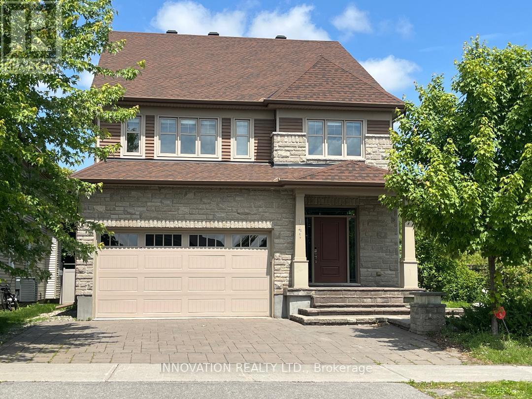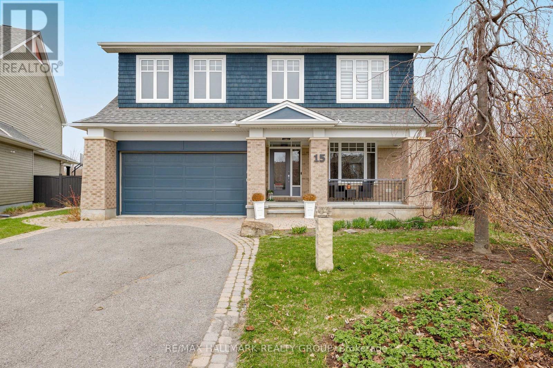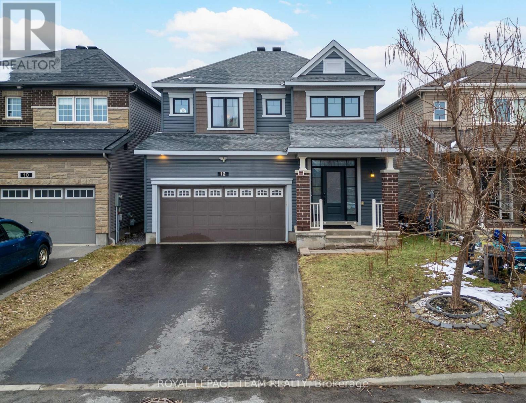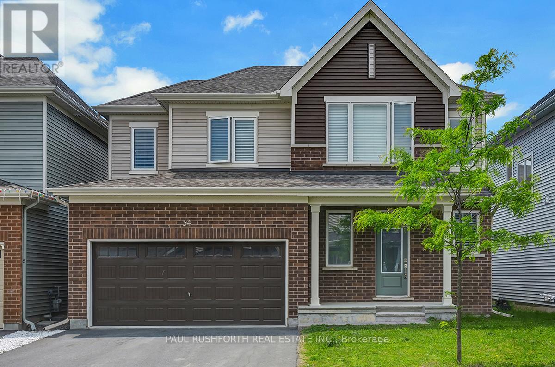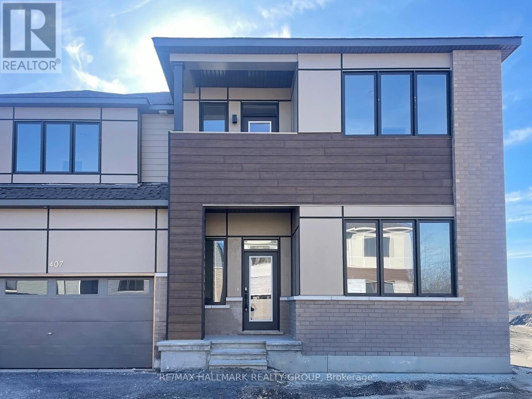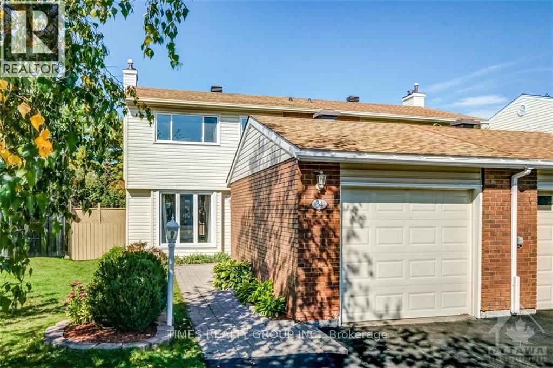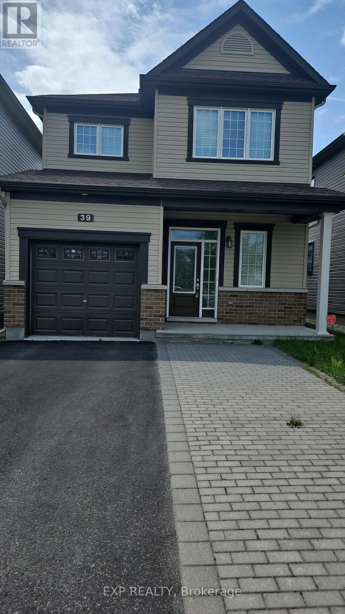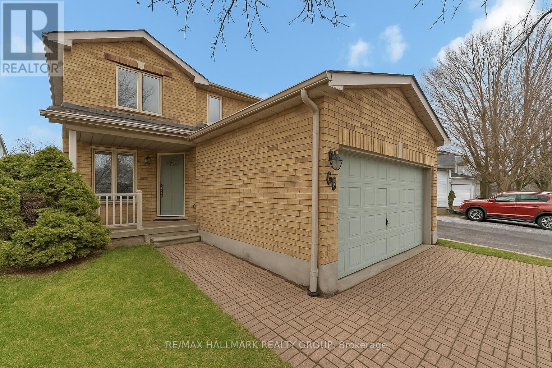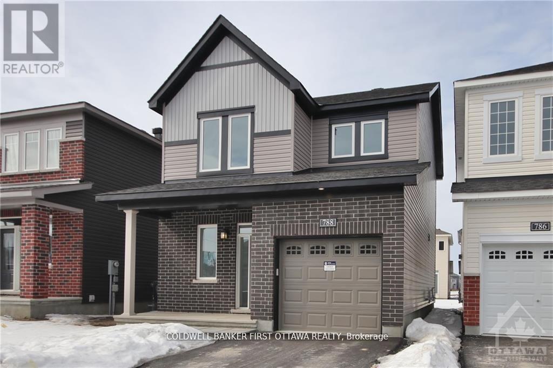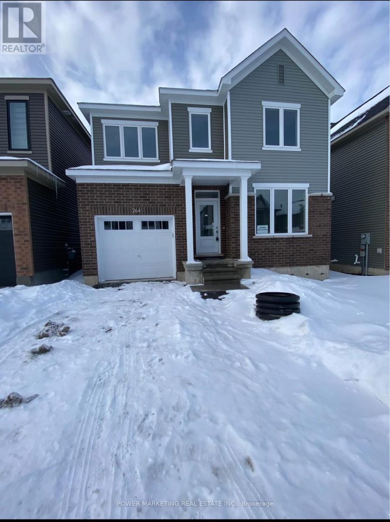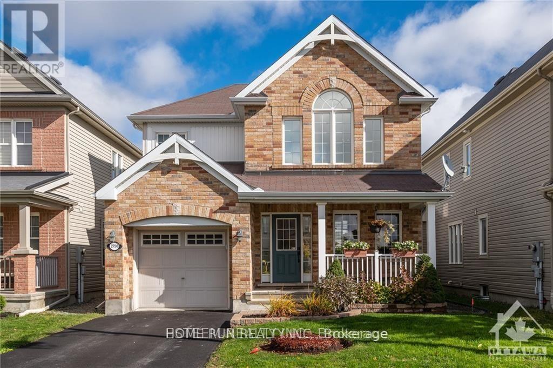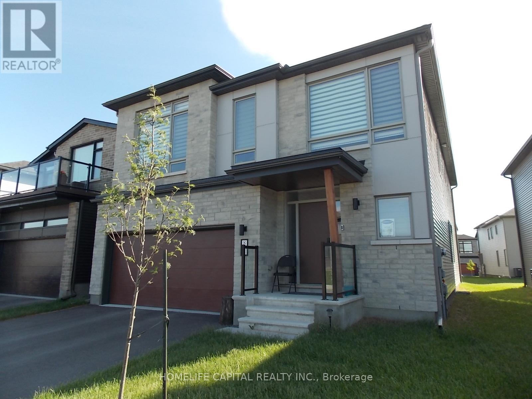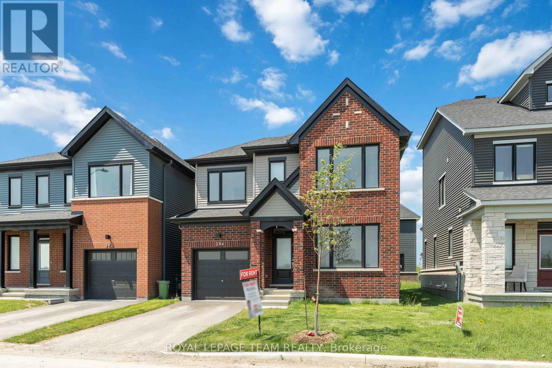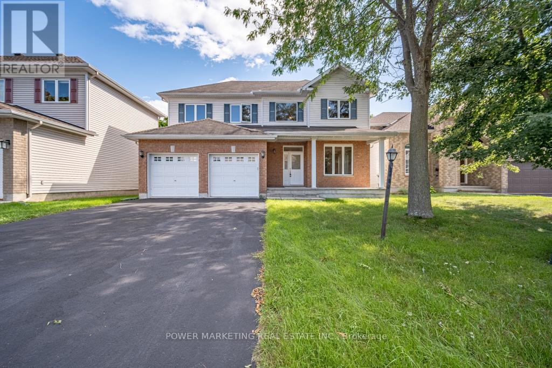Mirna Botros
613-600-2626509 Egret Way - $3,650
509 Egret Way - $3,650
509 Egret Way
$3,650
7711 - Barrhaven - Half Moon Bay
Ottawa, OntarioK2J5V3
4 beds
4 baths
6 parking
MLS#: X12218061Listed: 6 days agoUpdated:6 days ago
Description
LUXURY MODEL HOME FOR RENT FULLY UPGRADED & MOVE-IN READY!Live in one of Ottawas most desirable family neighbourhoods Half Moon Bay! Presenting Tamaracks Flagship Bradbury Model a stunning 4-bedroom, 4-bathroom detached home offering over 3,500 sq. ft. of beautifully designed, sun-filled living space. This is not just a rentalthis is a lifestyle. Highlights & Features:$193,000+ in builder upgradesGourmet Chefs Kitchen with oversized island, quartz countertops, walk-in pantry, and Butlers Pantry perfect for entertaining!Open-concept Living & Dining Room with premium hardwood flooringBright and spacious Family Room with Gas FireplaceConvenient Mud Room with Built-in StorageUpstairs Loft / Office Space ideal for work-from-homePrimary Bedroom Retreat with spa-like 5-piece ensuite and large walk-in closet2nd and 3rd bedrooms with walk-ins; 4th bedroom with private ensuiteUpper-level Laundry Room no more trips to the basement!Oversized windows for natural light throughoutAttached 2-Car Garage and extended driveway Location Perks:Quiet, safe, and family-friendly streetClose to top-rated schools, parks, green space, and walking/biking trailsMinutes to Minto Recreation Centre, public transit, and shoppingQuick access to Barrhaven's town centre, restaurants, and amenities Available Immediately! Perfect for professionals, diplomats, or families seeking an executive rental in a prime location. (id:58075)Details
Details for 509 Egret Way, Ottawa, Ontario- Property Type
- Single Family
- Building Type
- House
- Storeys
- 2
- Neighborhood
- 7711 - Barrhaven - Half Moon Bay
- Land Size
- 50 x 98.4 FT
- Year Built
- -
- Annual Property Taxes
- -
- Parking Type
- Attached Garage, Garage, Inside Entry
Inside
- Appliances
- Washer, Refrigerator, Dishwasher, Stove, Range, Dryer, Oven - Built-In, Blinds, Garage door opener remote(s)
- Rooms
- 19
- Bedrooms
- 4
- Bathrooms
- 4
- Fireplace
- -
- Fireplace Total
- 1
- Basement
- Unfinished, Full
Building
- Architecture Style
- -
- Direction
- Greenbank road
- Type of Dwelling
- house
- Roof
- -
- Exterior
- Brick
- Foundation
- Poured Concrete
- Flooring
- -
Land
- Sewer
- Sanitary sewer
- Lot Size
- 50 x 98.4 FT
- Zoning
- -
- Zoning Description
- -
Parking
- Features
- Attached Garage, Garage, Inside Entry
- Total Parking
- 6
Utilities
- Cooling
- Central air conditioning, Air exchanger
- Heating
- Forced air, Natural gas
- Water
- Municipal water
Feature Highlights
- Community
- Community Centre
- Lot Features
- Flat site, Paved yard
- Security
- -
- Pool
- -
- Waterfront
- -
