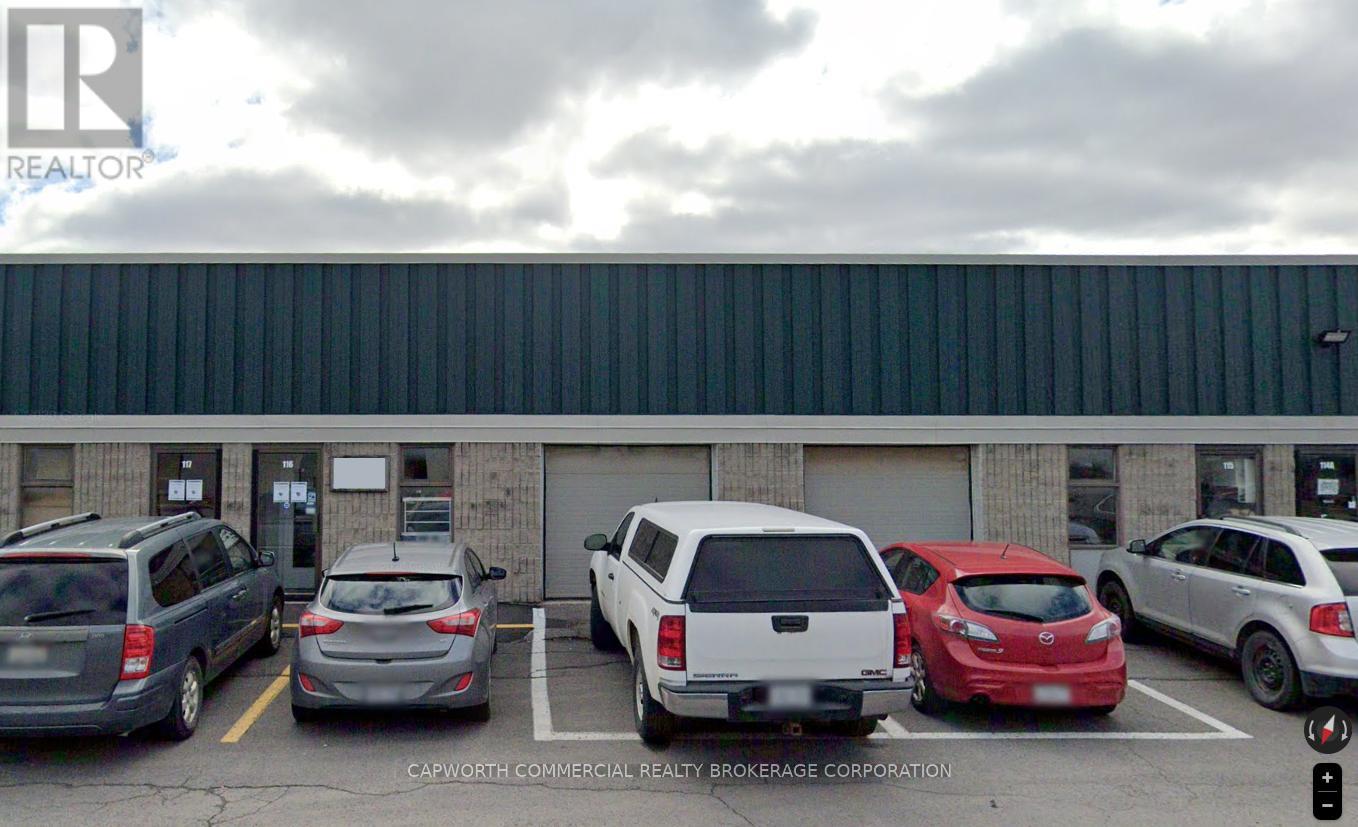Mirna Botros
613-600-26261084 Kenaston Street Unit Unit 3 - $0
1084 Kenaston Street Unit Unit 3 - $0
1084 Kenaston Street Unit Unit 3
$0
3601 - Eastway Gardens/Industrial Park
Ottawa, OntarioK1B3P5
0 beds
0 baths
null parking
MLS#: X12119492Listed: 2 months agoUpdated:2 months ago
Description
Highly sought-after industrial space. Warehouse/manufacturing space. Unit 3 | 7,500 sf available. Includes showroom, 2nd-floor mezzanine office, and storage area. 18 ft clear height, 14 ft grade-level loading door. Located within the Newmarket-Cyrville industrial area of East Ottawa. Strategically situated near Highway 417. Excellent access to the city's Downtown Core and the Greater Ottawa area. (id:58075)Details
Details for 1084 Kenaston Street Unit Unit 3, Ottawa, Ontario- Property Type
- Industrial
- Building Type
- Multi Tenant Industrial
- Storeys
- -
- Neighborhood
- 3601 - Eastway Gardens/Industrial Park
- Land Size
- 208.58 x 437.9 FT
- Year Built
- -
- Annual Property Taxes
- $8
- Parking Type
- -
Inside
- Appliances
- -
- Rooms
- -
- Bedrooms
- -
- Bathrooms
- 0
- Fireplace
- -
- Fireplace Total
- -
- Basement
- -
Building
- Architecture Style
- -
- Direction
- Kenaston Atreet and Michael Street
- Type of Dwelling
- multi_tenant_industrial
- Roof
- -
- Exterior
- -
- Foundation
- -
- Flooring
- -
Land
- Sewer
- -
- Lot Size
- 208.58 x 437.9 FT
- Zoning
- -
- Zoning Description
- IL
Parking
- Features
- -
- Total Parking
- -
Utilities
- Cooling
- -
- Heating
- Natural gas, Other
- Water
- Municipal water
Feature Highlights
- Community
- -
- Lot Features
- -
- Security
- -
- Pool
- -
- Waterfront
- -


