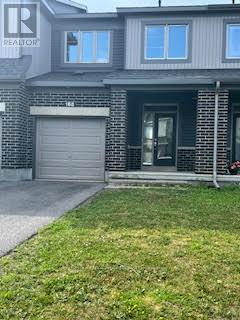Mirna Botros
613-600-2626206 Tempest Drive - $3,100
206 Tempest Drive - $3,100
206 Tempest Drive
$3,100
8211 - Stittsville (North)
Ottawa, OntarioK2S0M6
3 beds
3 baths
4 parking
MLS#: X12350025Listed: about 12 hours agoUpdated:about 12 hours ago
Description
Exceptional location, VERY quiet street, MINUTES to everything & right across the street from a park! Hardwood flooring on the main floor! Really pretty kitchen w breakfast bar on the island. Gas fireplace in the great room! Open concept living! Formal dining room has easy access to and from the kitchen. LARGE primary c/w an ensuite. 2 additional good-sized bedrooms! 2nd level laundry! FULLY finished lower level. Fenced backyard! Available OCT 15th. Utilities are EXTRA. Pet restriction in place (id:58075)Details
Details for 206 Tempest Drive, Ottawa, Ontario- Property Type
- Single Family
- Building Type
- House
- Storeys
- 2
- Neighborhood
- 8211 - Stittsville (North)
- Land Size
- -
- Year Built
- -
- Annual Property Taxes
- -
- Parking Type
- Attached Garage, Garage, Inside Entry
Inside
- Appliances
- Washer, Refrigerator, Dishwasher, Stove, Dryer, Garage door opener remote(s)
- Rooms
- 7
- Bedrooms
- 3
- Bathrooms
- 3
- Fireplace
- -
- Fireplace Total
- 1
- Basement
- Finished, Full
Building
- Architecture Style
- -
- Direction
- Maple Grove to Rosehill to Tempest
- Type of Dwelling
- house
- Roof
- -
- Exterior
- Brick
- Foundation
- Poured Concrete
- Flooring
- -
Land
- Sewer
- Sanitary sewer
- Lot Size
- -
- Zoning
- -
- Zoning Description
- -
Parking
- Features
- Attached Garage, Garage, Inside Entry
- Total Parking
- 4
Utilities
- Cooling
- Central air conditioning
- Heating
- Forced air, Natural gas
- Water
- Municipal water
Feature Highlights
- Community
- School Bus
- Lot Features
- -
- Security
- -
- Pool
- -
- Waterfront
- -





















