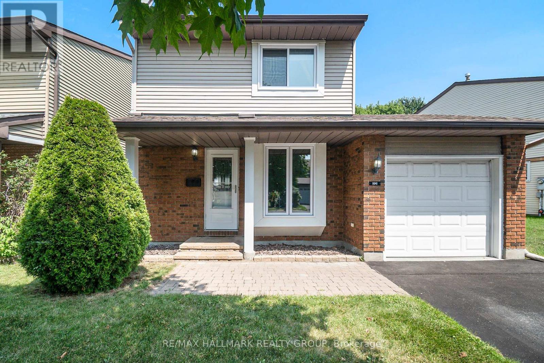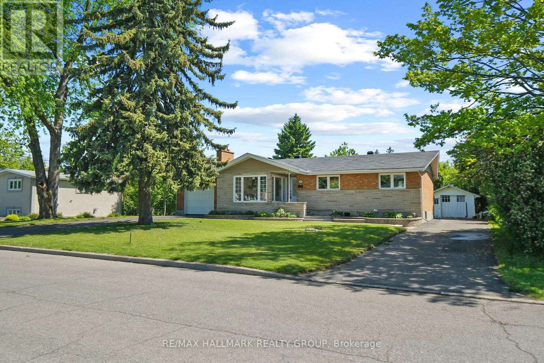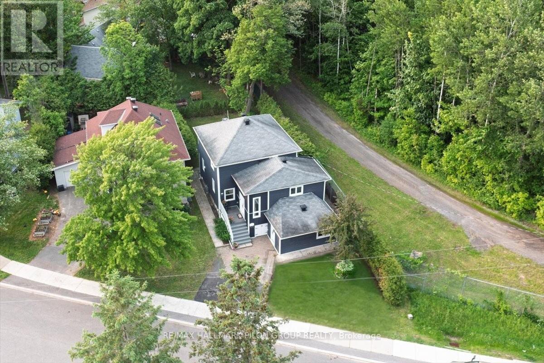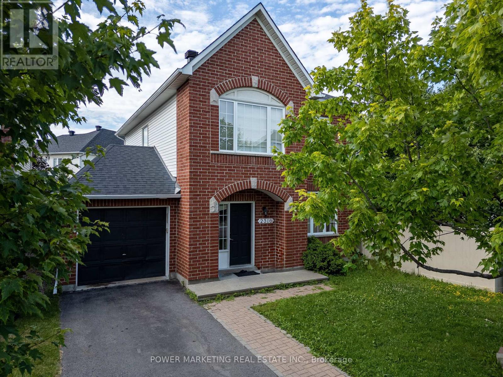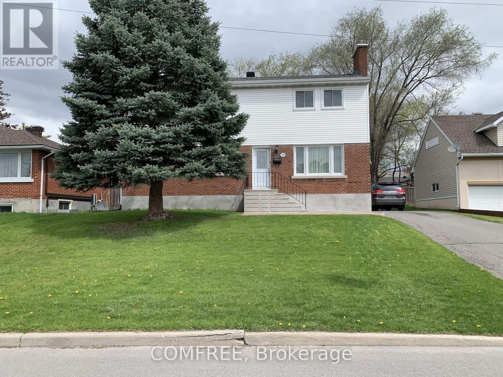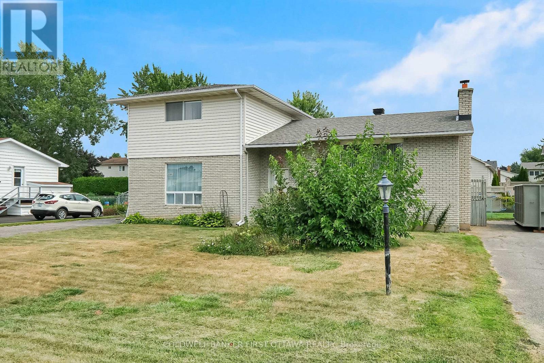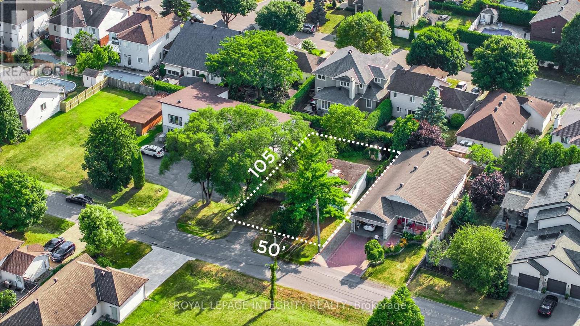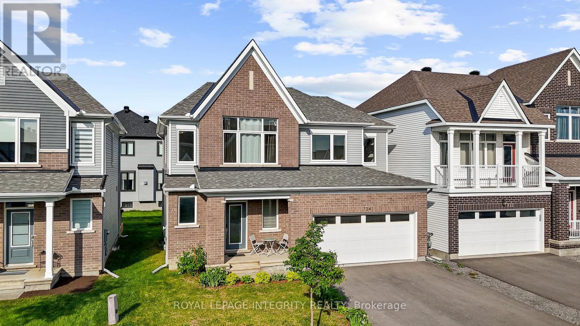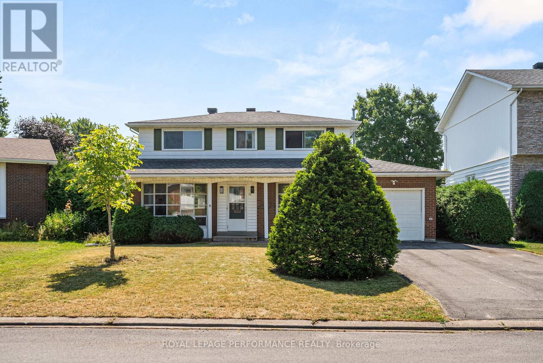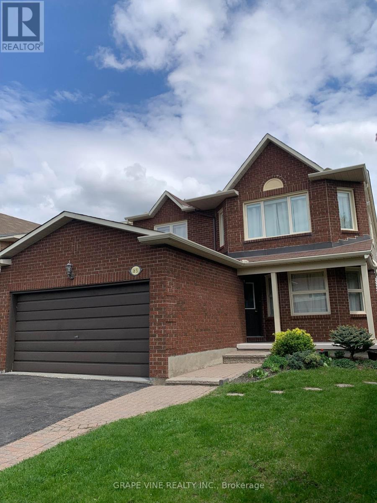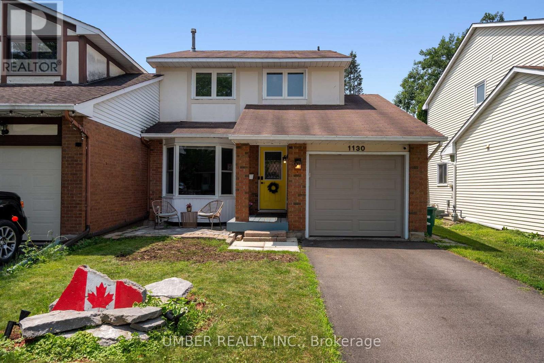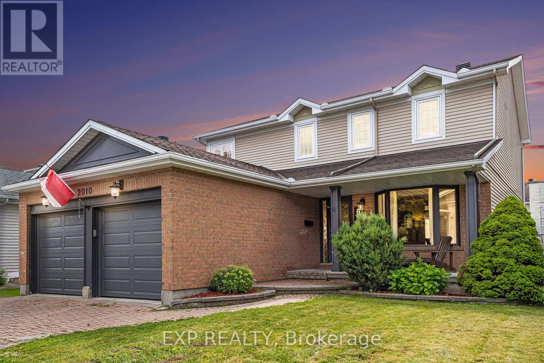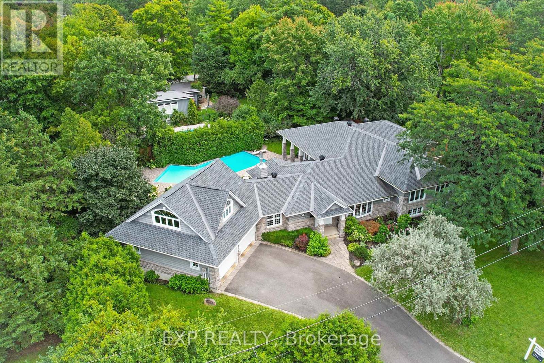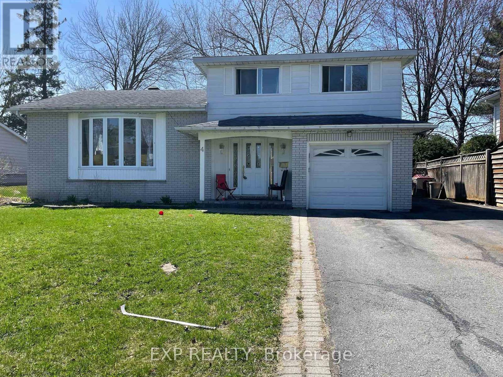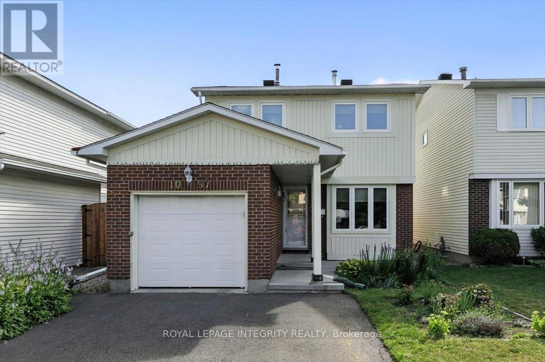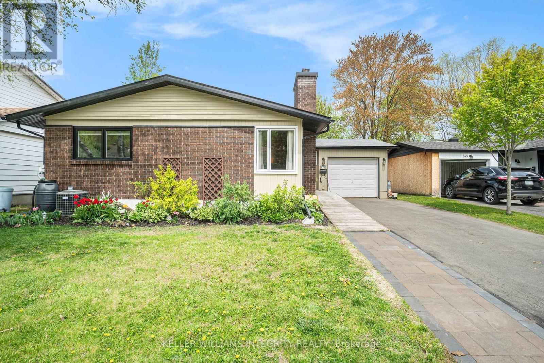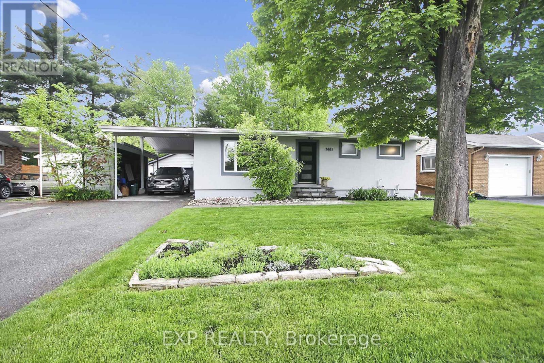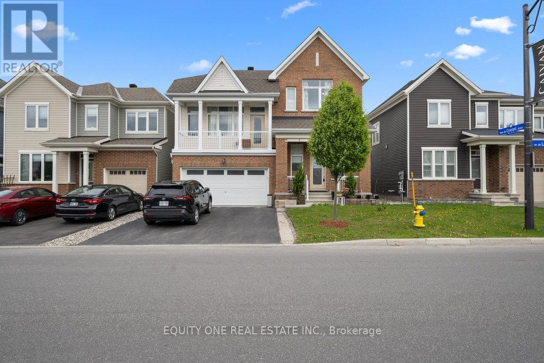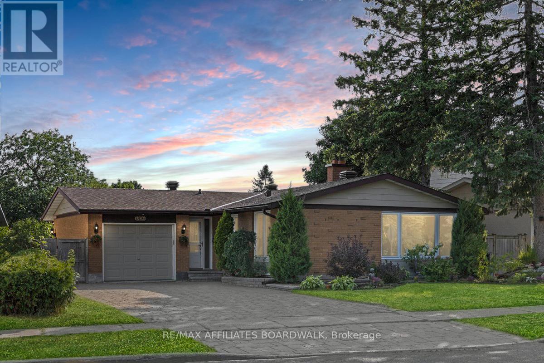Mirna Botros
613-600-26261 Wedgewood Crescent - $742,000
1 Wedgewood Crescent - $742,000
1 Wedgewood Crescent
$742,000
2302 - Blackburn Hamlet
Ottawa, OntarioK1B4B9
4 beds
2 baths
3 parking
MLS#: X12349414Listed: about 23 hours agoUpdated:about 23 hours ago
Description
Beautiful Side Split Level in Blackburn Hamlet with an inground heated pool plus a 2nd separate yard area. This renovated & updated 3+1 bedroom home is situated on a large private corner lot. Good sized foyer with ceramic tiles with a 2 piece washroom leading to the living & dining room with hardwood floors. Spacious kitchen with an eating area, plenty of updated cabinets & new appliances, and also a large main floor family room with a wood fireplace. On the main floor you presently have an extra finished room that is currently used as a studio. The upper level offers the primary bedroom and 2 good size secondary bedrooms with hardwood floors and a 4 piece bathroom. The lower level has a 4th bedroom, laundry room, storage area plus a huge crawl space for extra storage. Very nice yard with inground heated pool, interlock patio and a large cabana for storage and a change room. There is a 2nd private yard that is separated from the pool with a patio/bbq area. Not too far from transit, schools, parks, shopping, walking trails & more. Easy access to downtown & close to Orleans. Looking for a great home with a pool in move in condition, this could be the one! (id:58075)Details
Details for 1 Wedgewood Crescent, Ottawa, Ontario- Property Type
- Single Family
- Building Type
- House
- Storeys
- -
- Neighborhood
- 2302 - Blackburn Hamlet
- Land Size
- 99.9 x 89.6 FT ; 99.86 F, 114.85 B, 89.56 S, 28.32 S
- Year Built
- -
- Annual Property Taxes
- $4,918
- Parking Type
- Attached Garage, Garage
Inside
- Appliances
- Washer, Refrigerator, Dishwasher, Stove, Dryer, Microwave, Hood Fan, Blinds
- Rooms
- 12
- Bedrooms
- 4
- Bathrooms
- 2
- Fireplace
- -
- Fireplace Total
- 1
- Basement
- Full
Building
- Architecture Style
- -
- Direction
- Eastpark / Inne
- Type of Dwelling
- house
- Roof
- -
- Exterior
- Stucco, Aluminum siding
- Foundation
- Poured Concrete
- Flooring
- -
Land
- Sewer
- Sanitary sewer
- Lot Size
- 99.9 x 89.6 FT ; 99.86 F, 114.85 B, 89.56 S, 28.32 S
- Zoning
- -
- Zoning Description
- R1WW
Parking
- Features
- Attached Garage, Garage
- Total Parking
- 3
Utilities
- Cooling
- Central air conditioning
- Heating
- Forced air, Natural gas
- Water
- Municipal water
Feature Highlights
- Community
- -
- Lot Features
- Irregular lot size, Carpet Free
- Security
- -
- Pool
- Inground pool
- Waterfront
- -
