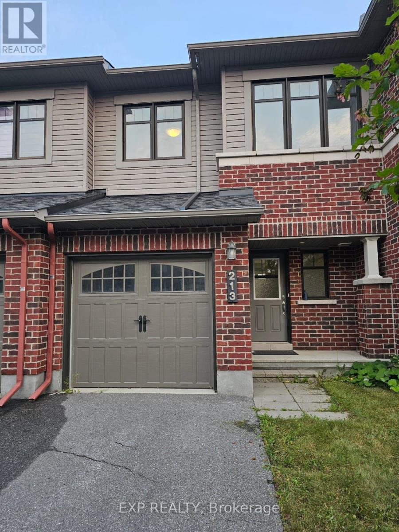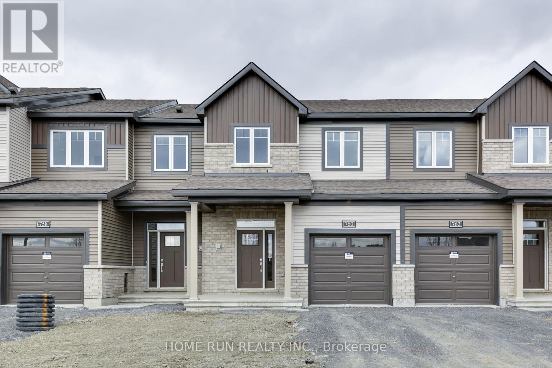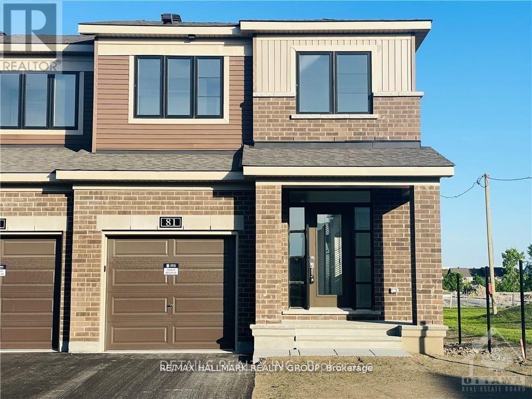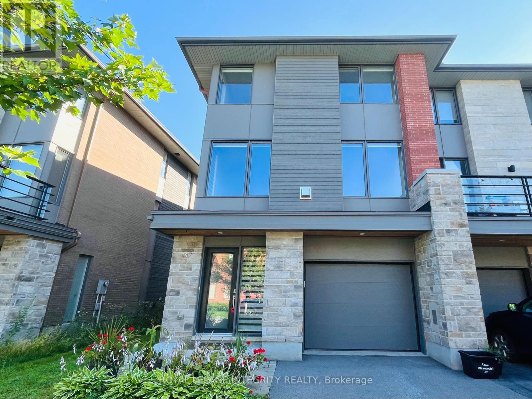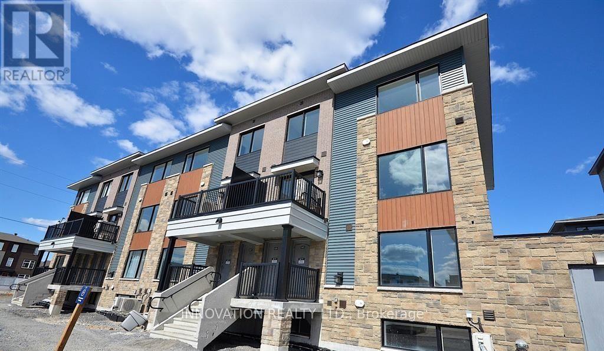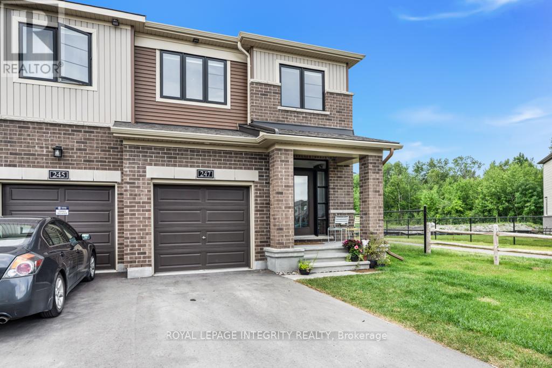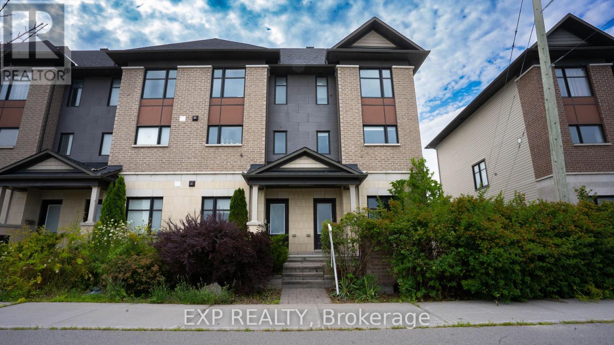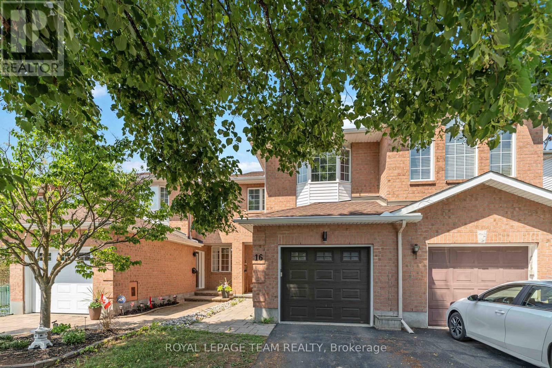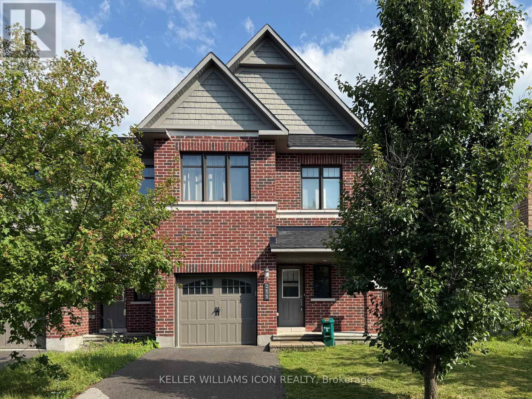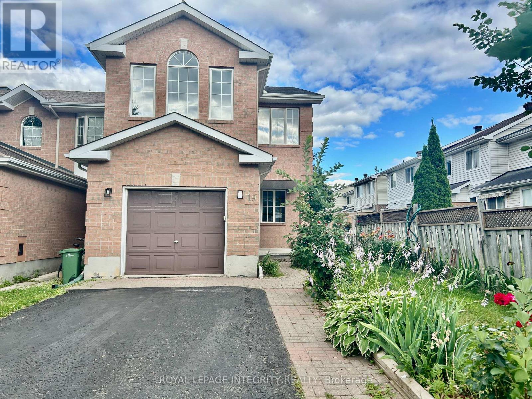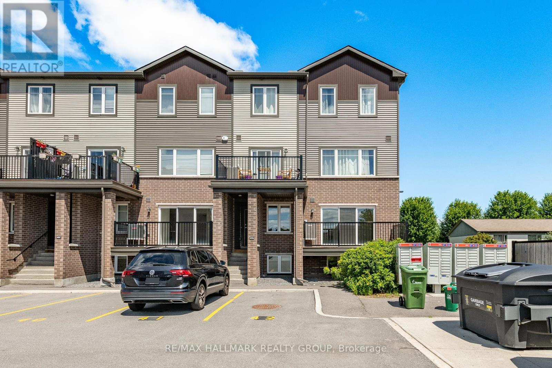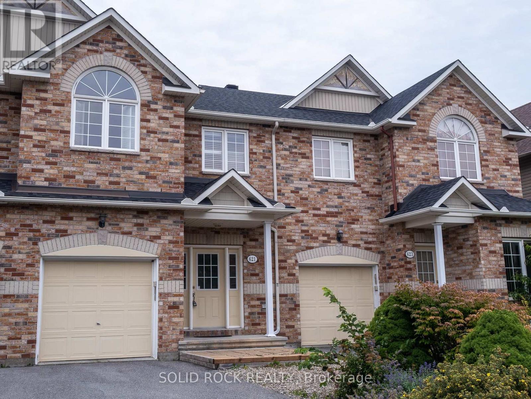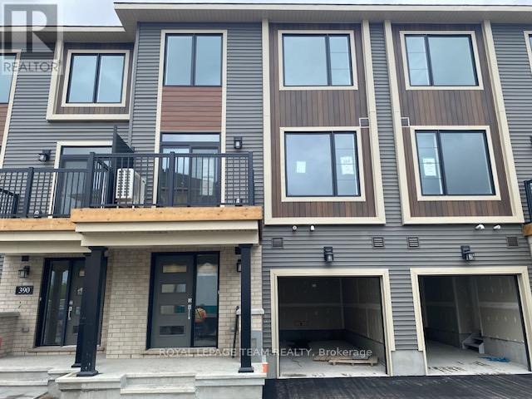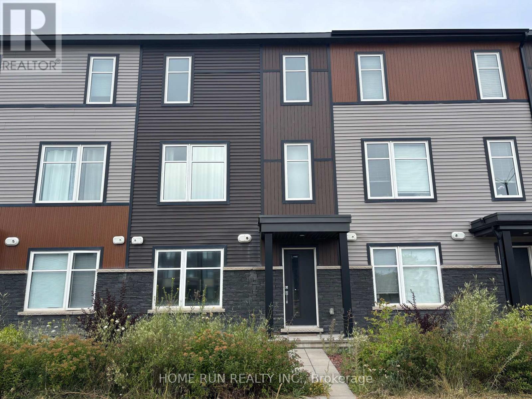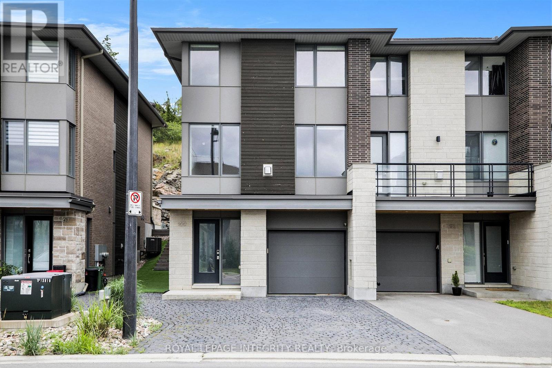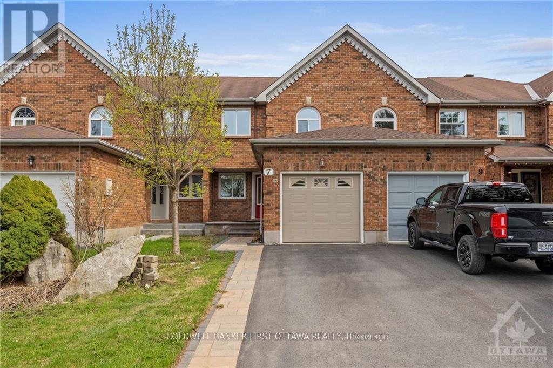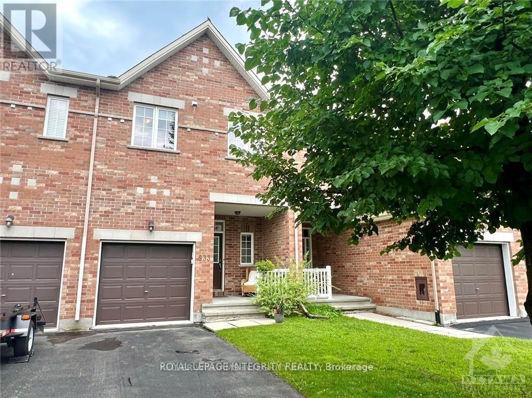Mirna Botros
613-600-2626418 Beam Street - $2,600
418 Beam Street - $2,600
418 Beam Street
$2,600
9008 - Kanata - Morgan's Grant/South March
Ottawa, OntarioK2K0B6
3 beds
3 baths
3 parking
MLS#: X12335832Listed: 5 days agoUpdated:3 days ago
Description
Fabulous 3 bedroom, 3 bath, Minto Manhattan townhome in Morgan's Grant. Walk to South March Highlands' trails, the Kanata Highlands Elementary School & St. Isabel Catholic Elementary School. Shopping, park-in-ride, Richcraft Recreation Complex & high tech are within minutes. Great space with open plan living & dining areas, kitchen & prep area with large island. Tiled foyer & double closet, powder r00m & inside entry to garage. 2 car parking in driveway. Kitchen has upgraded cabinets, tile backsplash, island with pot drawers and stainless steel appliances. Patio door to deck & private yard. Primary bedroom features beautiful window, ceiling fan with light, walk-in closet & 4-piece ensuite with tub & separate shower & long vanity. Spacious secondary bedrooms with overhead lights, large windows, blinds & double closets. Family bath has a good-sized vanity & tub/shower combined with tile surround. Great recreation/family room in lower level with space for entertaining & a home office. Gas fireplace with mantel. Combined laundry & utility room & separate room for storage. 24 hours irrevocable on all offers. (id:58075)Details
Details for 418 Beam Street, Ottawa, Ontario- Property Type
- Single Family
- Building Type
- Row Townhouse
- Storeys
- 2
- Neighborhood
- 9008 - Kanata - Morgan's Grant/South March
- Land Size
- 20.3 x 86.9 FT
- Year Built
- -
- Annual Property Taxes
- -
- Parking Type
- Attached Garage, Garage
Inside
- Appliances
- Washer, Refrigerator, Dishwasher, Stove, Dryer, Microwave, Hood Fan, Garage door opener, Water Heater
- Rooms
- 14
- Bedrooms
- 3
- Bathrooms
- 3
- Fireplace
- -
- Fireplace Total
- 1
- Basement
- Finished, N/A
Building
- Architecture Style
- -
- Direction
- Highway 417 west to March Road exit. Head North on March Road. Turn left onto Terry Fox Drive. Turn right onto Statewood Drive. Turn right onto Beam Street.
- Type of Dwelling
- row_townhouse
- Roof
- -
- Exterior
- Brick, Vinyl siding
- Foundation
- Poured Concrete
- Flooring
- -
Land
- Sewer
- Sanitary sewer
- Lot Size
- 20.3 x 86.9 FT
- Zoning
- -
- Zoning Description
- -
Parking
- Features
- Attached Garage, Garage
- Total Parking
- 3
Utilities
- Cooling
- Central air conditioning
- Heating
- Forced air, Natural gas
- Water
- Municipal water
Feature Highlights
- Community
- -
- Lot Features
- -
- Security
- -
- Pool
- -
- Waterfront
- -
