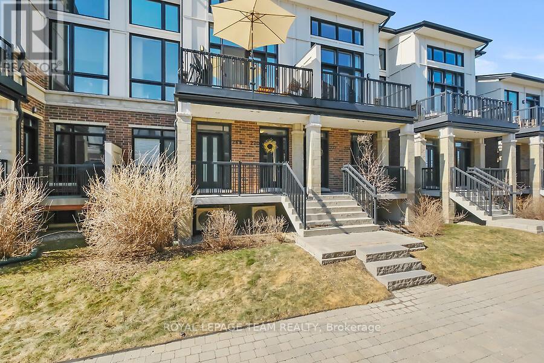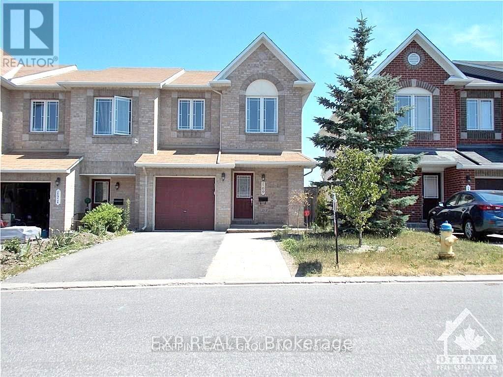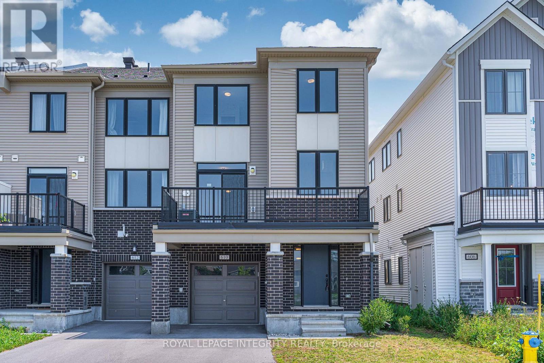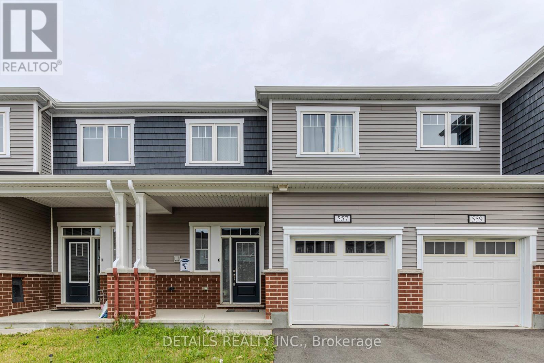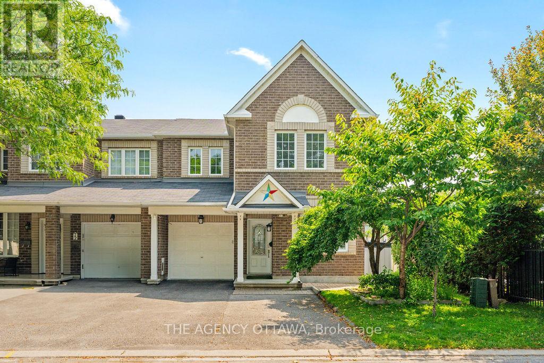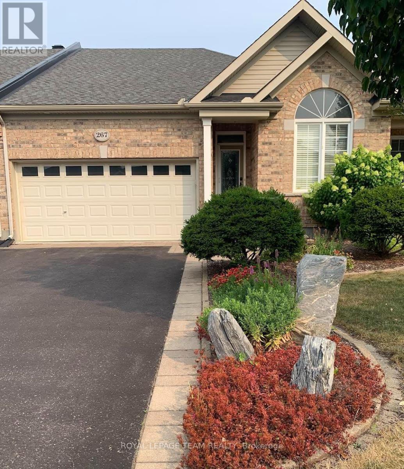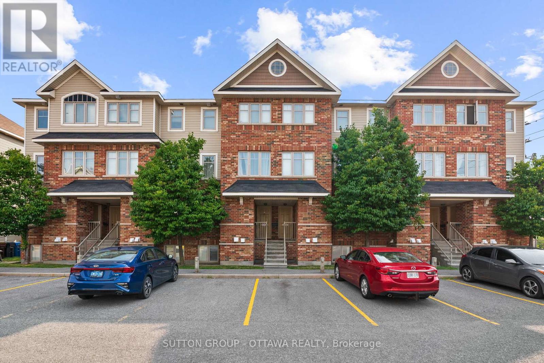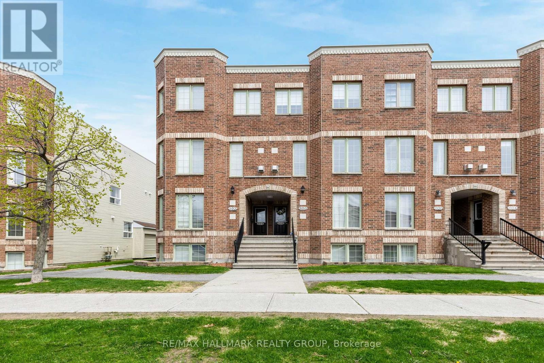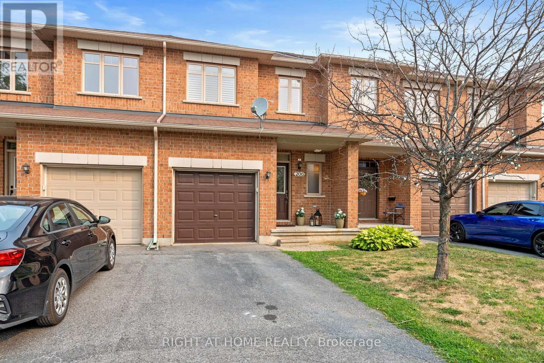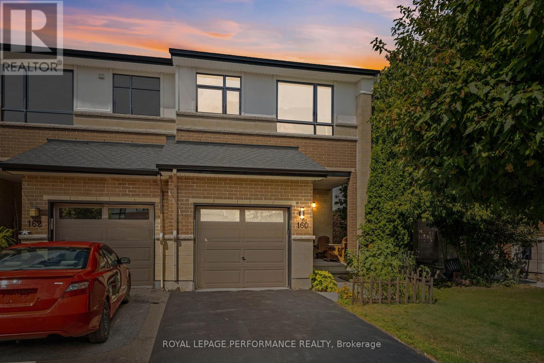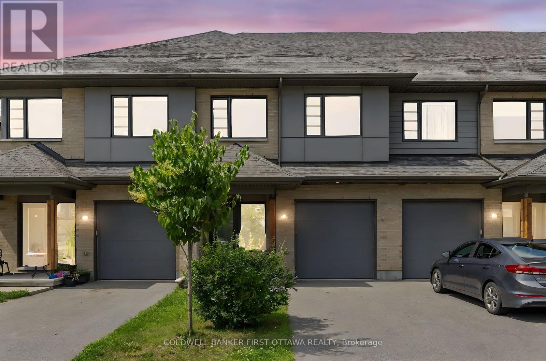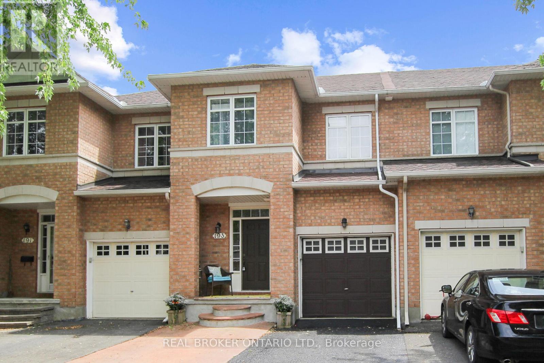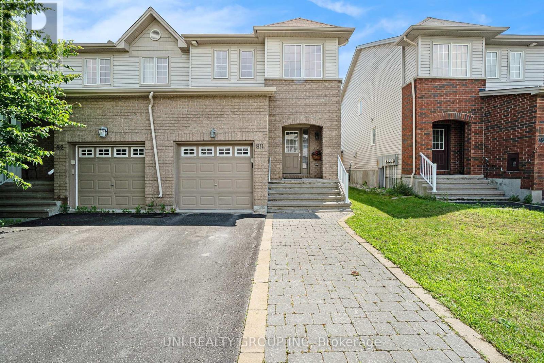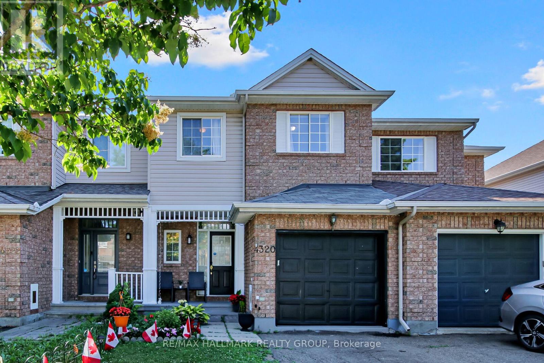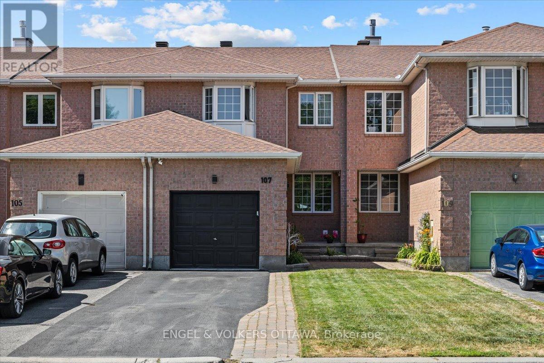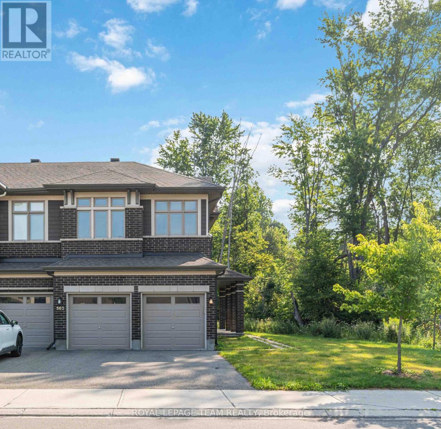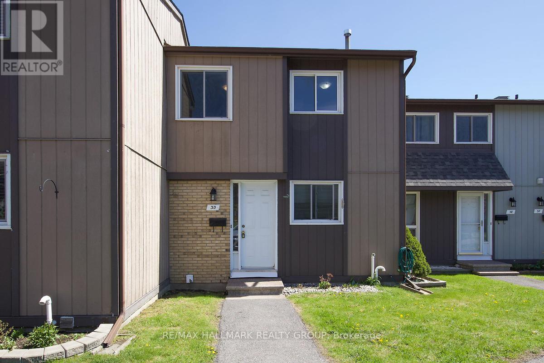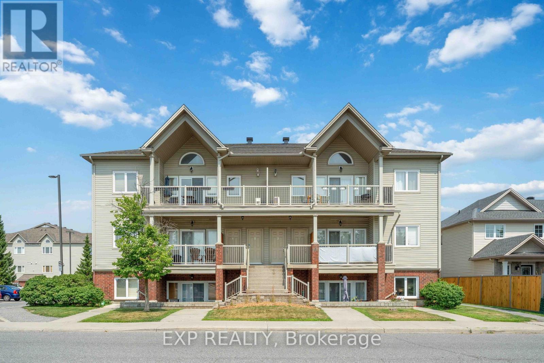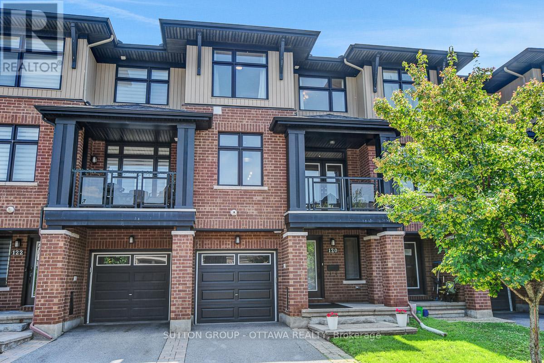Mirna Botros
613-600-2626522 Branch Street - $624,990
522 Branch Street - $624,990
522 Branch Street
$624,990
7707 - Barrhaven - Hearts Desire
Ottawa, OntarioK2J6P3
3 beds
3 baths
3 parking
MLS#: X12327318Listed: about 6 hours agoUpdated:about 6 hours ago
Description
Stylish 3-Bedroom Freehold Townhome in the Heart of Barrhaven! Welcome to 522 Branch Street, a beautifully upgraded 2022-built Minto townhome offering 3 bedrooms and 2.5 bathrooms, ideally located just steps from St. Joseph High School, restaurants, shops, a movie theatre, and scenic walking trails. Step inside to discover an inviting open-concept main floor featuring rich hardwood flooring, a bright living and dining space, and a stunning two-tone kitchen complete with quartz countertops, upgraded stainless steel appliances, and modern finishes throughout. Inside entry from the garage adds everyday convenience. Upstairs, the spacious primary bedroom includes a walk-in closet and an ensuite bath with a quartz countertop and sleek glass standing shower. Two additional bedrooms, a full main bathroom, a linen closet, and a convenient second-floor laundry room complete the upper level. The finished basement offers a cozy and versatile recreation room with a gas fireplace, perfect for family movie nights, a play area, or a home office. With its stylish upgrades, thoughtfully designed layout, and unbeatable location, this move-in-ready home is a must-see. Book your showing today! (id:58075)Details
Details for 522 Branch Street, Ottawa, Ontario- Property Type
- Single Family
- Building Type
- Row Townhouse
- Storeys
- 2
- Neighborhood
- 7707 - Barrhaven - Hearts Desire
- Land Size
- 20.3 x 92 FT
- Year Built
- -
- Annual Property Taxes
- $3,826
- Parking Type
- Attached Garage, Garage
Inside
- Appliances
- Washer, Refrigerator, Dishwasher, Stove, Dryer, Microwave, Hood Fan
- Rooms
- 11
- Bedrooms
- 3
- Bathrooms
- 3
- Fireplace
- -
- Fireplace Total
- 1
- Basement
- Finished, Full
Building
- Architecture Style
- -
- Direction
- Longfields Dr & Jockvale Rd
- Type of Dwelling
- row_townhouse
- Roof
- -
- Exterior
- Brick, Vinyl siding
- Foundation
- Poured Concrete
- Flooring
- -
Land
- Sewer
- Sanitary sewer
- Lot Size
- 20.3 x 92 FT
- Zoning
- -
- Zoning Description
- -
Parking
- Features
- Attached Garage, Garage
- Total Parking
- 3
Utilities
- Cooling
- Central air conditioning, Air exchanger
- Heating
- Forced air, Natural gas
- Water
- Municipal water
Feature Highlights
- Community
- -
- Lot Features
- -
- Security
- -
- Pool
- -
- Waterfront
- -
