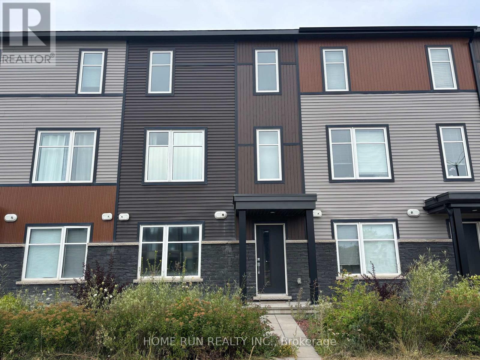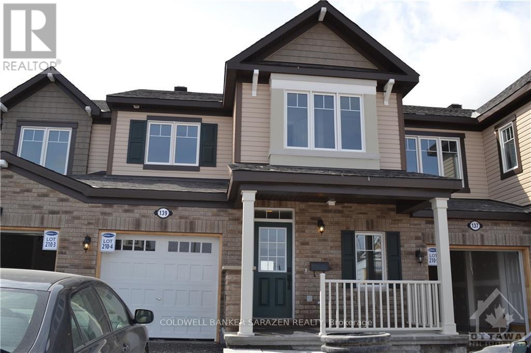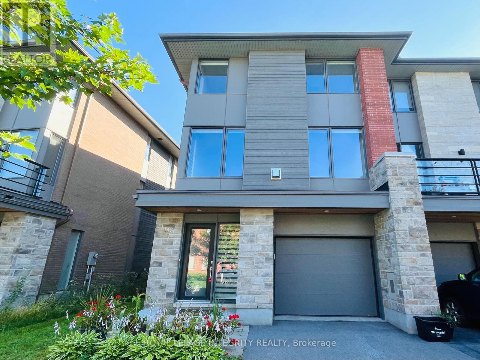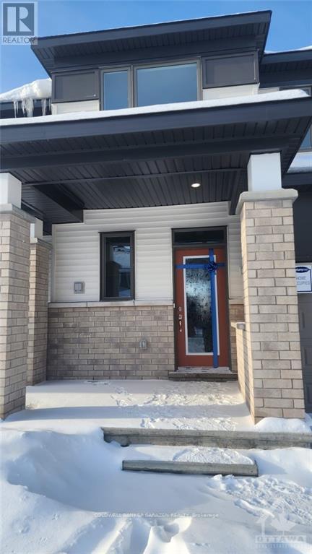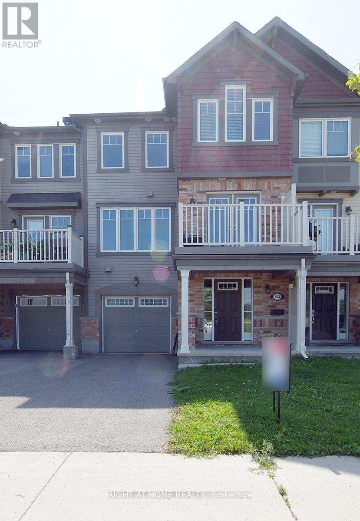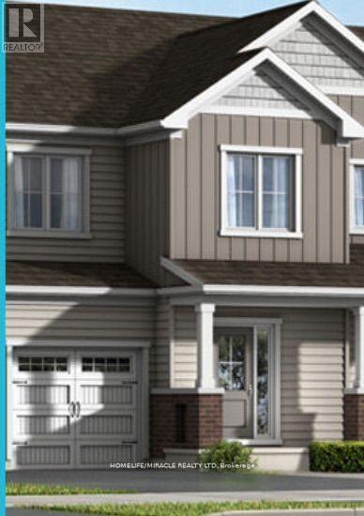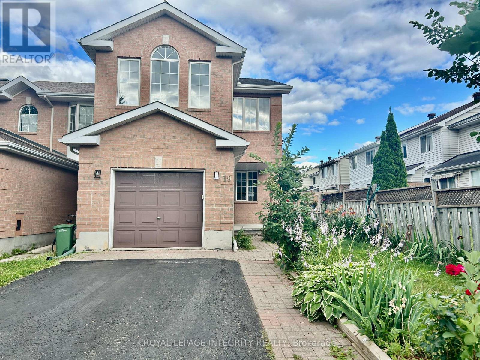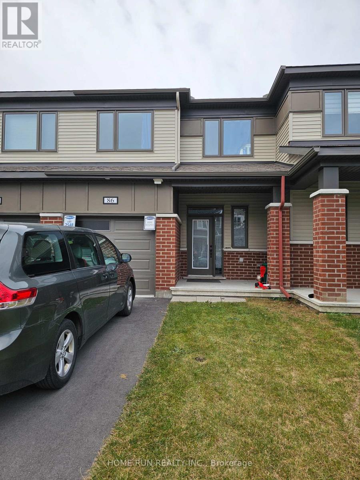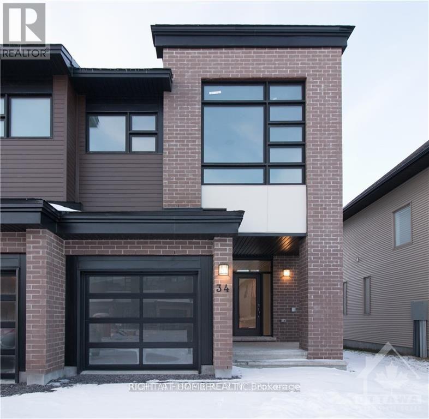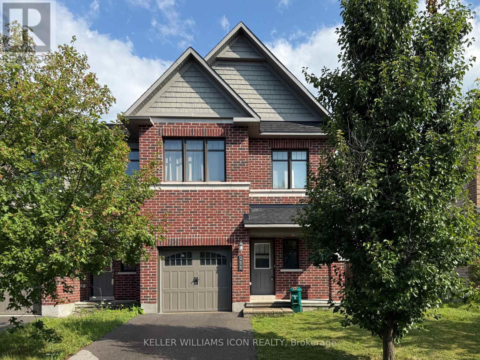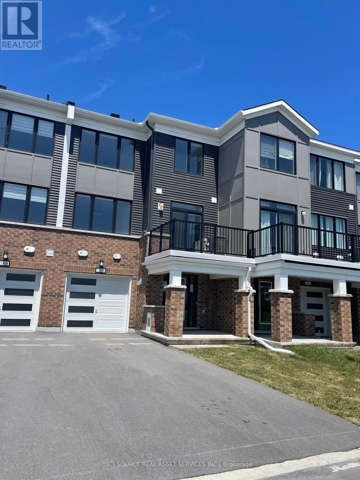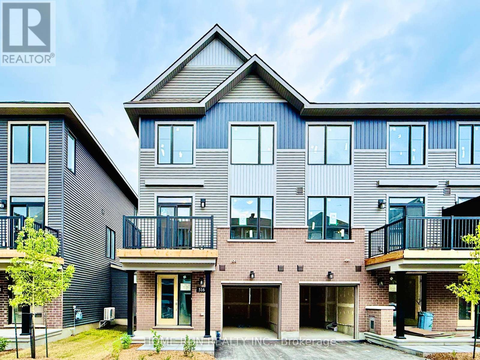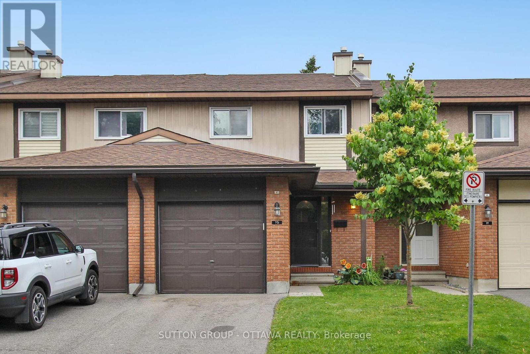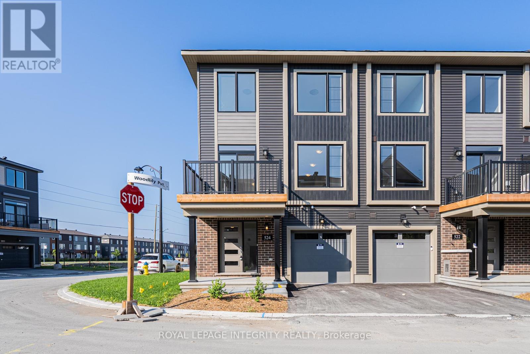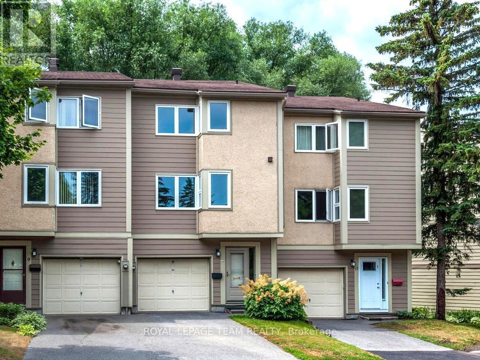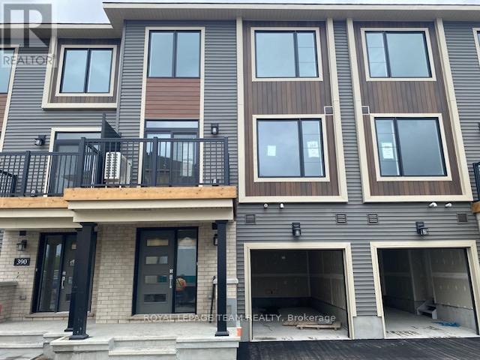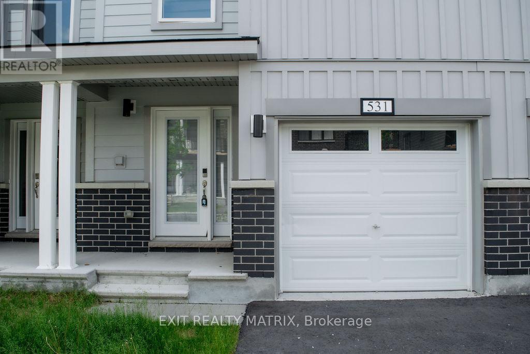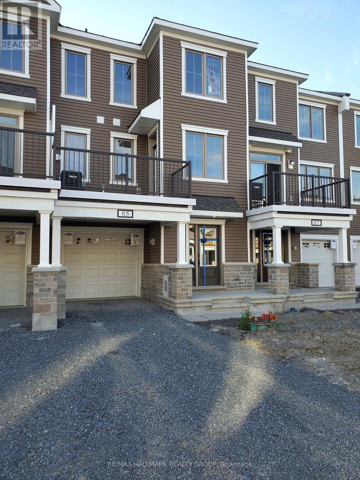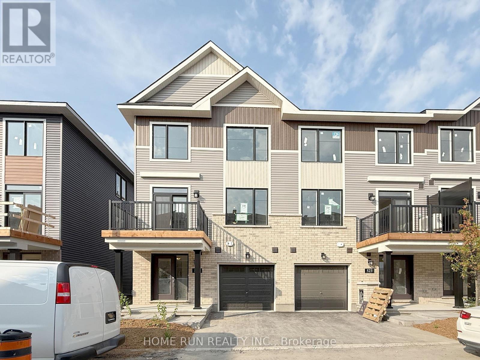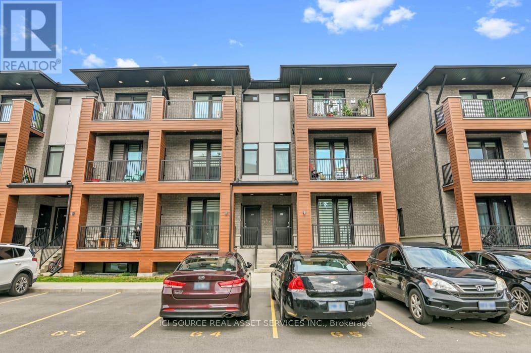Mirna Botros
613-600-2626111 Blackdome Crescent - $2,800
111 Blackdome Crescent - $2,800
111 Blackdome Crescent
$2,800
9007 - Kanata - Kanata Lakes/Heritage Hills
Ottawa, OntarioK2T1B1
3 beds
3 baths
2 parking
MLS#: X12322793Listed: 2 days agoUpdated:2 days ago
Description
Newly renovated spacious 3-bedroom, 3-bathroom end-unit townhouse is located in the highly desirable community of Kanata Lakes. The home offers a bright main floor with a modern kitchen equipped with stainless steel appliances, quartz countertops, and generous storage. Upstairs includes a large primary bedroom with a 3-piece ensuite and walk-in closet, two additional bedrooms, and a full bathroom. The finished basement boasts high ceilings and a large rec room, while the oversized backyard backs onto green space with no rear neighbours. Close to top schools (Earl of March, W. Erskine Johnston, Stephen Lealock) parks, shopping, transit,. Rental application, full credit report, income confirmation, minimum 12 months lease are required. Preferred no Pets, No Smoker. (id:58075)Details
Details for 111 Blackdome Crescent, Ottawa, Ontario- Property Type
- Single Family
- Building Type
- Row Townhouse
- Storeys
- 2
- Neighborhood
- 9007 - Kanata - Kanata Lakes/Heritage Hills
- Land Size
- 24.8 x 200 FT
- Year Built
- -
- Annual Property Taxes
- -
- Parking Type
- Attached Garage, Garage
Inside
- Appliances
- Garage door opener remote(s)
- Rooms
- 10
- Bedrooms
- 3
- Bathrooms
- 3
- Fireplace
- -
- Fireplace Total
- 1
- Basement
- Finished, Full
Building
- Architecture Style
- -
- Direction
- Goldridge Dr & Kanata Ave
- Type of Dwelling
- row_townhouse
- Roof
- -
- Exterior
- Brick, Vinyl siding
- Foundation
- Poured Concrete
- Flooring
- -
Land
- Sewer
- Sanitary sewer
- Lot Size
- 24.8 x 200 FT
- Zoning
- -
- Zoning Description
- -
Parking
- Features
- Attached Garage, Garage
- Total Parking
- 2
Utilities
- Cooling
- Central air conditioning
- Heating
- Forced air, Natural gas
- Water
- Municipal water
Feature Highlights
- Community
- -
- Lot Features
- -
- Security
- -
- Pool
- -
- Waterfront
- -
