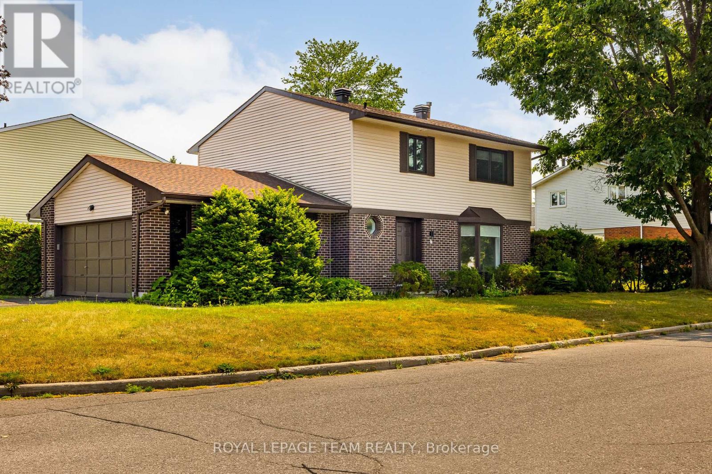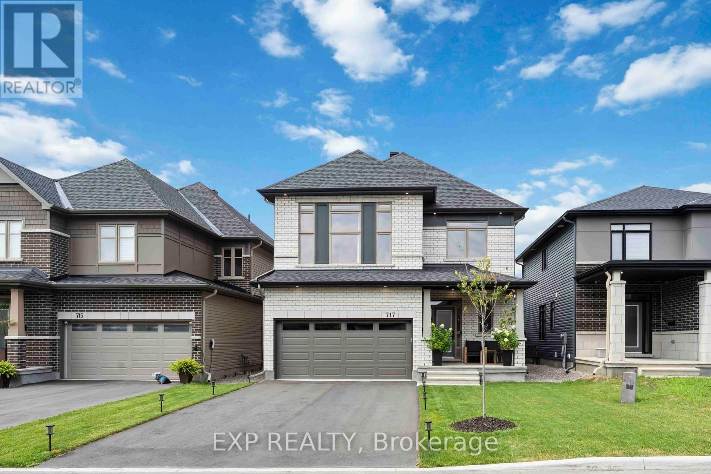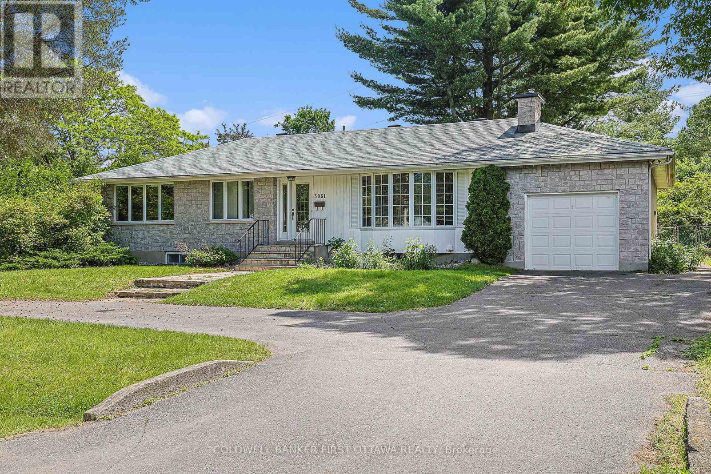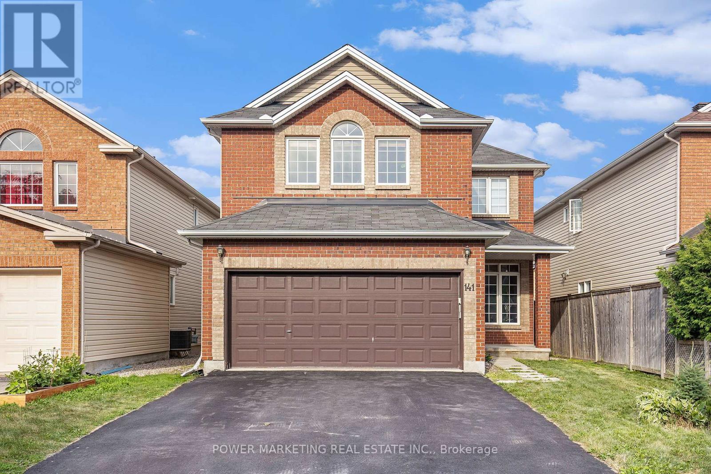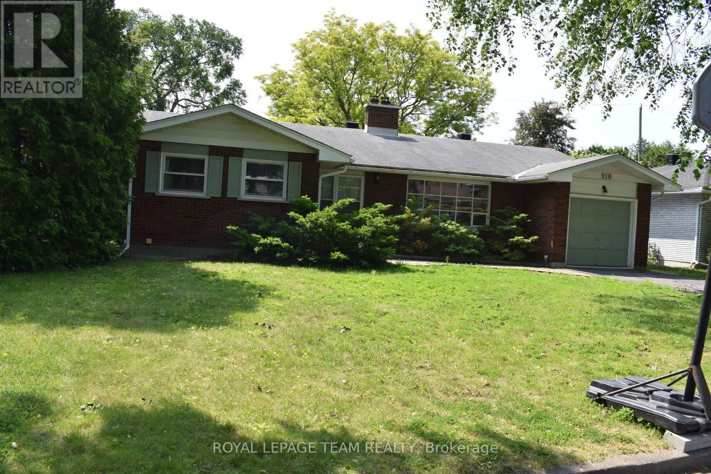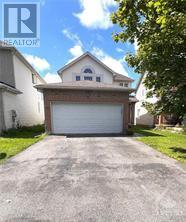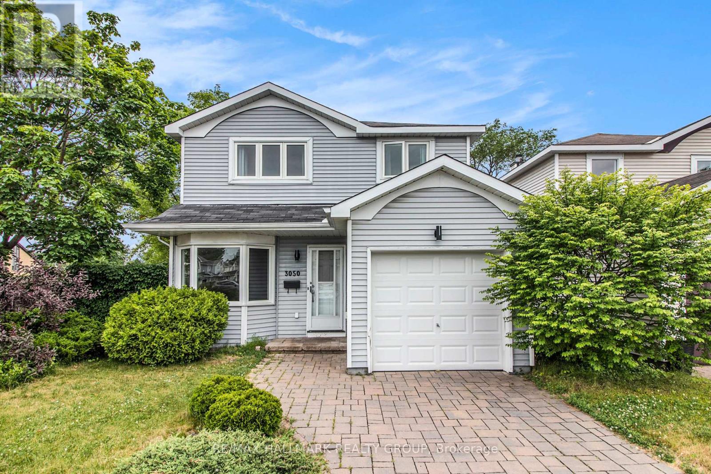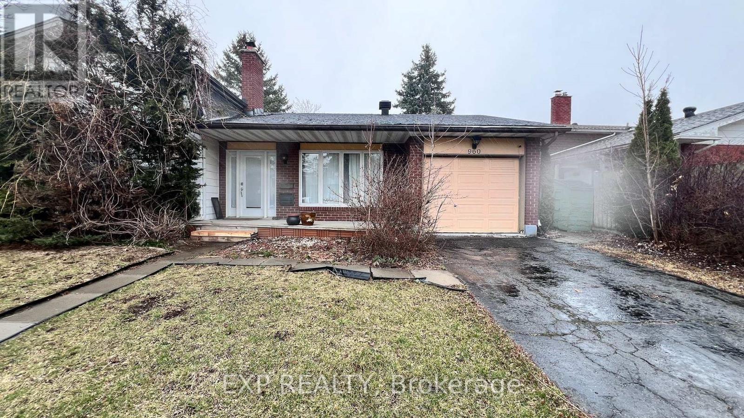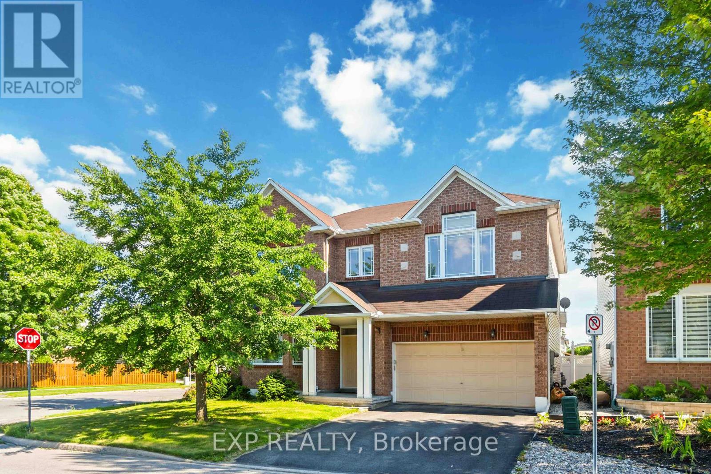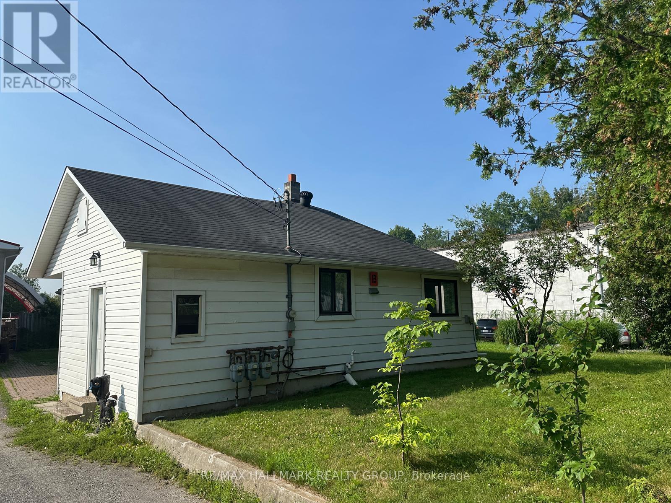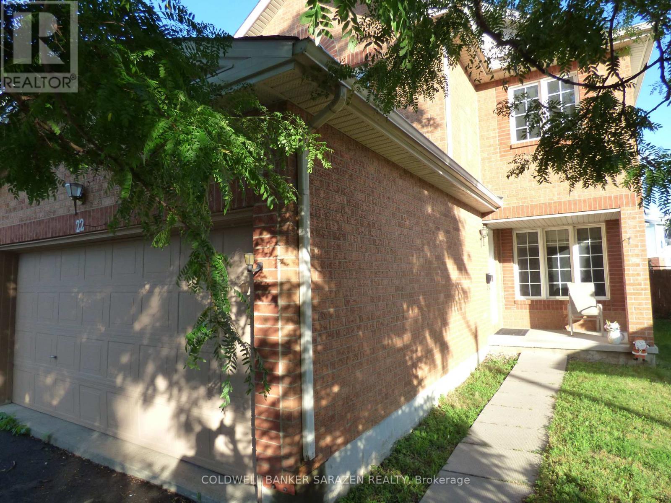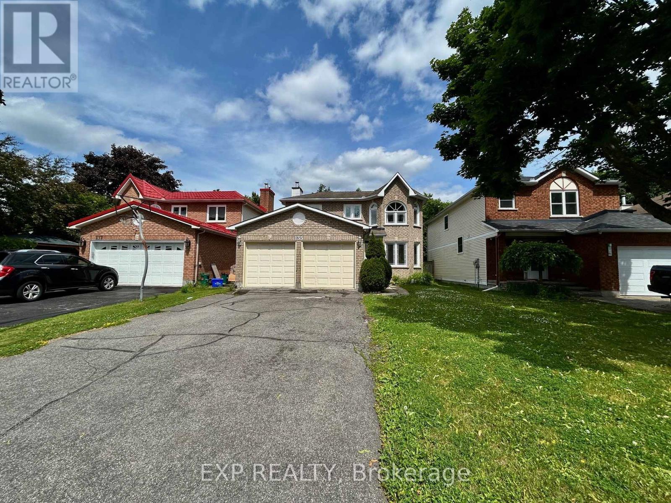Mirna Botros
613-600-26263776 Autumnwood Street - $2,995
3776 Autumnwood Street - $2,995
3776 Autumnwood Street
$2,995
2604 - Emerald Woods/Sawmill Creek
Ottawa, OntarioK1T2K8
3 beds
3 baths
4 parking
MLS#: X12322571Listed: 3 days agoUpdated:3 days ago
Description
Ottawa (Hunt Club). ***Available September 1st for an 11-month lease only (Owners will reoccupy their home Aug 1st, 2026.*** Executive Single Family House for rent offering 3 bedrooms + 2.5 bathrooms in the desirable community of Emerald Woods. Gleaming hardwood floors throughout the main level! It features a great-sized foyer that opens to the sun-filled living room. French doors lead you into the open concept dining room and stunning eat-in kitchen with granite countertops, ample cupboards, oversized breakfast island and stainless steel appliances (Fridge, Stove, Dishwasher). Family room with cozy gas fireplace off the dining room. Mud room off the garage w/two closets, powder room, laundry and door to side yard. Upper level boasts very large bedrooms. Primary bedroom with custom walk-in closet and 4 pce ensuite with oversized glass shower and soaker jetted tub. Secondary bedrooms are of great size with one having a walk in closet. A family 4 pce bathroom completes this level. Finished lower level is very spacious with carpeted family room, office area with desk included and plenty of storage. Private, fully fenced backyard with deck and gazebo perfect for BBQing, shed and playhouse! Central Air. Double Car Garage. Quiet family neighborhood. Great location close to great schools, bike/walking trails, shopping. Walking distance to amenities in South Keys. Easy access to public transit and park and ride. (id:58075)Details
Details for 3776 Autumnwood Street, Ottawa, Ontario- Property Type
- Single Family
- Building Type
- House
- Storeys
- 2
- Neighborhood
- 2604 - Emerald Woods/Sawmill Creek
- Land Size
- 48.6 x 100.1 FT
- Year Built
- -
- Annual Property Taxes
- -
- Parking Type
- Attached Garage, Garage
Inside
- Appliances
- Washer, Refrigerator, Dishwasher, Stove, Dryer
- Rooms
- -
- Bedrooms
- 3
- Bathrooms
- 3
- Fireplace
- -
- Fireplace Total
- -
- Basement
- Finished, N/A
Building
- Architecture Style
- -
- Direction
- Albion St S/Wyldewood St
- Type of Dwelling
- house
- Roof
- -
- Exterior
- Brick, Vinyl siding
- Foundation
- Poured Concrete
- Flooring
- -
Land
- Sewer
- Sanitary sewer
- Lot Size
- 48.6 x 100.1 FT
- Zoning
- -
- Zoning Description
- -
Parking
- Features
- Attached Garage, Garage
- Total Parking
- 4
Utilities
- Cooling
- Central air conditioning
- Heating
- Forced air, Natural gas
- Water
- Municipal water
Feature Highlights
- Community
- -
- Lot Features
- -
- Security
- -
- Pool
- -
- Waterfront
- -
