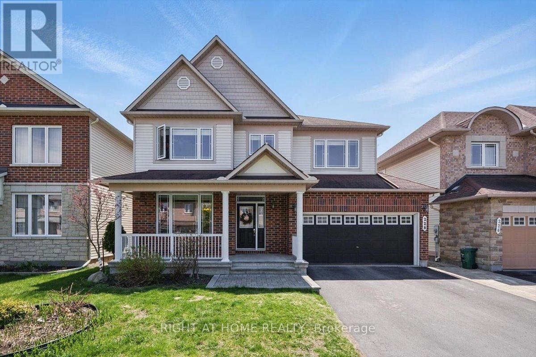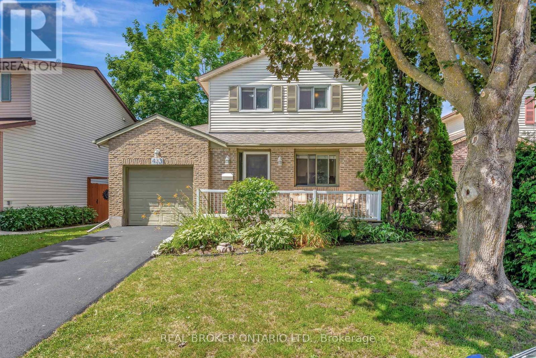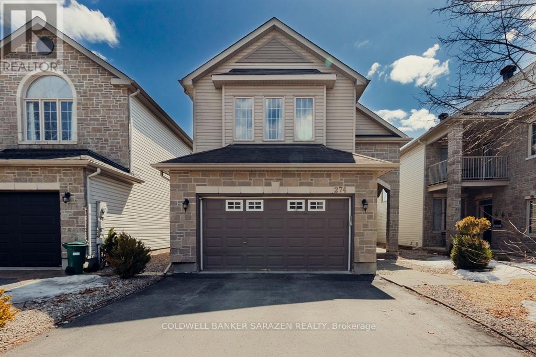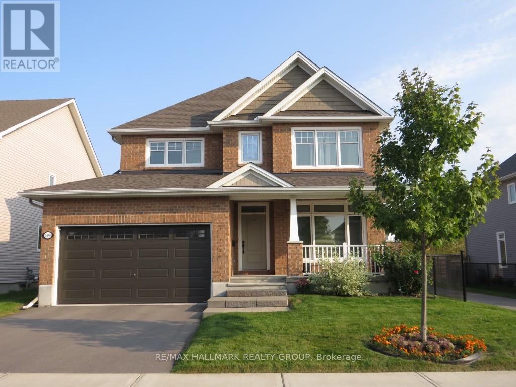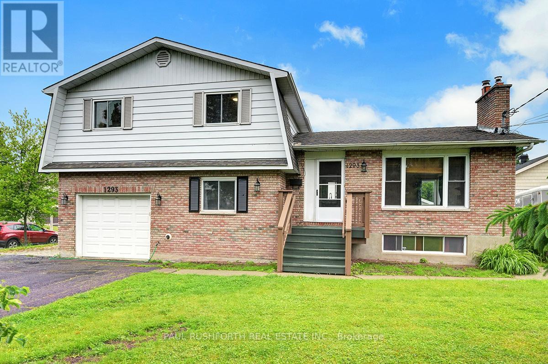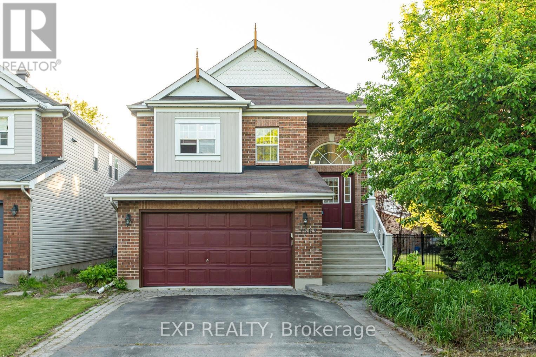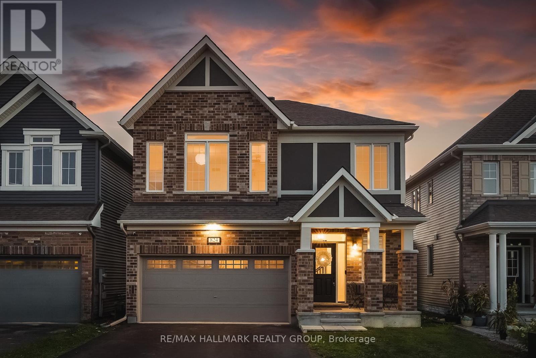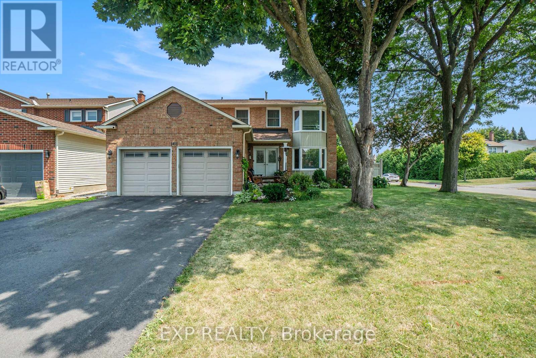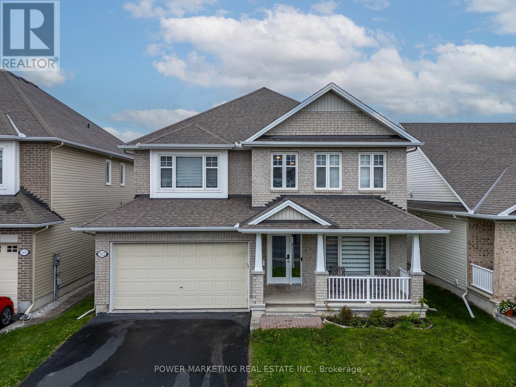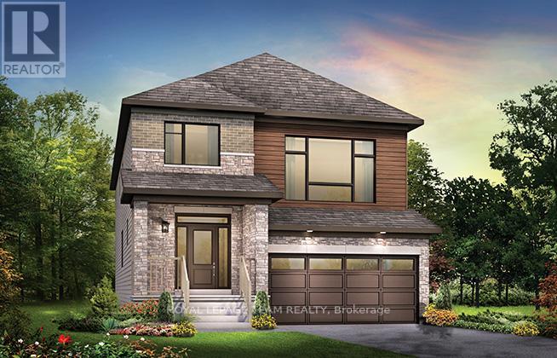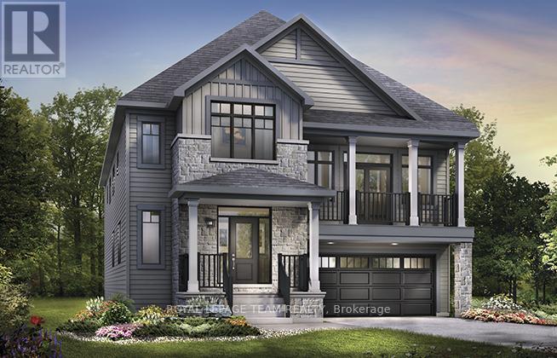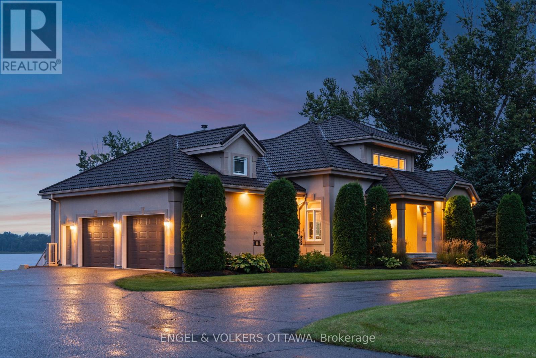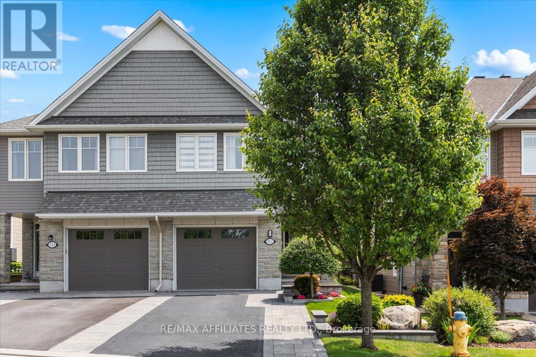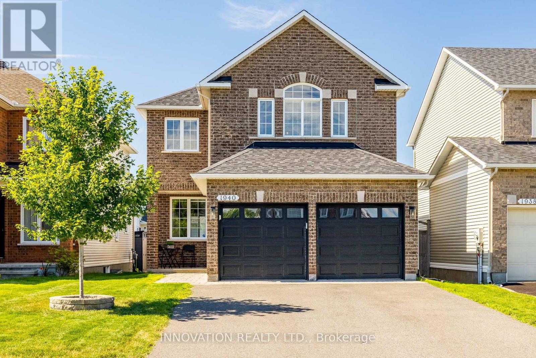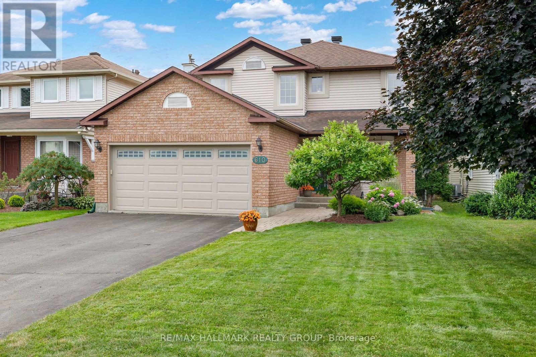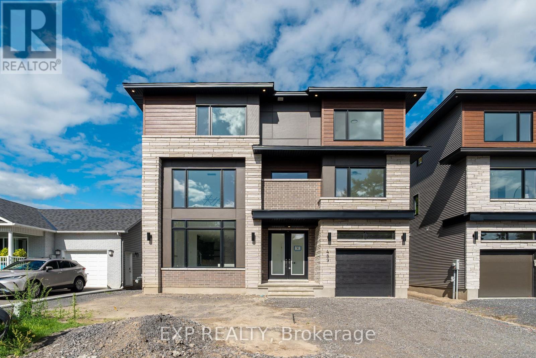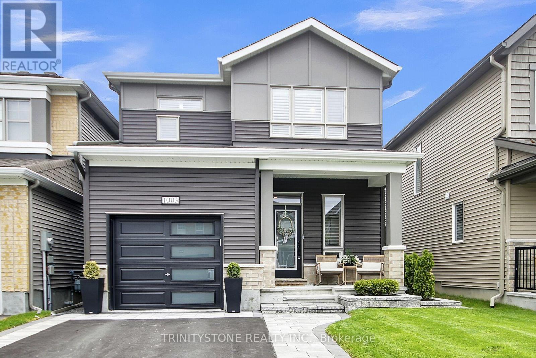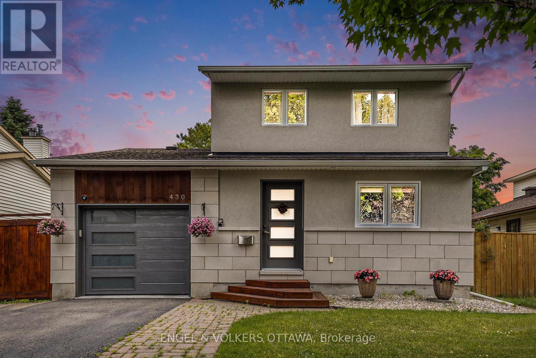Mirna Botros
613-600-26261416 Montresor Way - $969,900
1416 Montresor Way - $969,900
1416 Montresor Way
$969,900
1105 - Fallingbrook/Pineridge
Ottawa, OntarioK4A3C5
5 beds
4 baths
6 parking
MLS#: X12320112Listed: 1 day agoUpdated:1 day ago
Description
This expansive home offers the perfect combination of comfort and functionality. As you enter, be greeted by a grand Scarlett O'Hara staircase, setting the tone for elegance throughout. The sprawling main floor features a welcoming living room, a cozy family room with a wood burning fireplace perfect for those cold winter nights and a large eat-in kitchen, ideal for family meals or entertaining. The adjoining dining room adds an elegant touch for more formal gatherings. Upstairs, the primary bedroom is a true retreat, complete with a spa-like ensuite, walk-in closet, and a flex room perfect for a private office or reading nook. The upper level also includes 3 generously-sized bedrooms, offering plenty of space for the whole family. The fully finished basement offers a 5th bedroom and a full bathroom, providing endless possibilities for guests, a home office, or additional living space. The basement also features plenty of room for relaxation or recreation. With 4 full bathrooms throughout, this home ensures convenience for large families. Step outside to a beautifully landscaped backyard, offering additional outdoor living space, an outdoor cooking area, and a refreshing above-ground pool perfect for summer entertaining and relaxation. A true gem for those seeking both space and style! (id:58075)Details
Details for 1416 Montresor Way, Ottawa, Ontario- Property Type
- Single Family
- Building Type
- House
- Storeys
- 2
- Neighborhood
- 1105 - Fallingbrook/Pineridge
- Land Size
- 47.7 x 100.9 FT
- Year Built
- -
- Annual Property Taxes
- $6,968
- Parking Type
- Attached Garage, Garage
Inside
- Appliances
- Refrigerator, Dishwasher, Stove
- Rooms
- 16
- Bedrooms
- 5
- Bathrooms
- 4
- Fireplace
- -
- Fireplace Total
- 1
- Basement
- Finished, N/A
Building
- Architecture Style
- -
- Direction
- Talcy
- Type of Dwelling
- house
- Roof
- -
- Exterior
- Brick, Vinyl siding
- Foundation
- Poured Concrete
- Flooring
- -
Land
- Sewer
- Sanitary sewer
- Lot Size
- 47.7 x 100.9 FT
- Zoning
- -
- Zoning Description
- -
Parking
- Features
- Attached Garage, Garage
- Total Parking
- 6
Utilities
- Cooling
- Central air conditioning
- Heating
- Forced air, Natural gas
- Water
- Municipal water
Feature Highlights
- Community
- -
- Lot Features
- Irregular lot size
- Security
- -
- Pool
- Above ground pool
- Waterfront
- -
