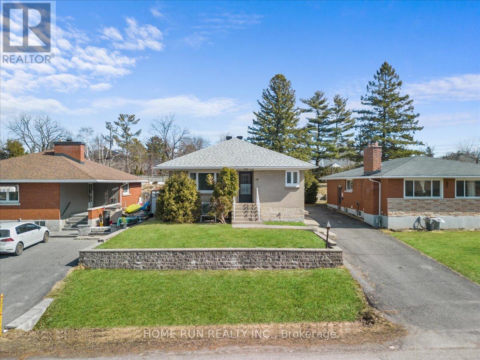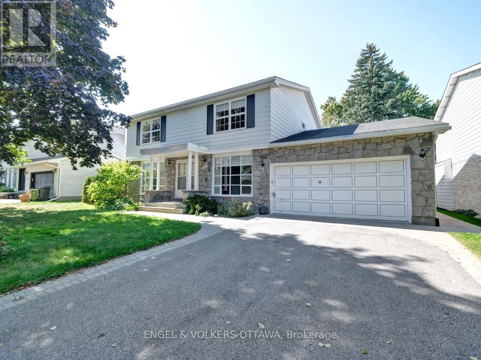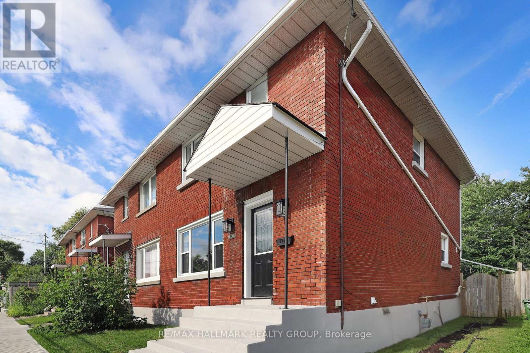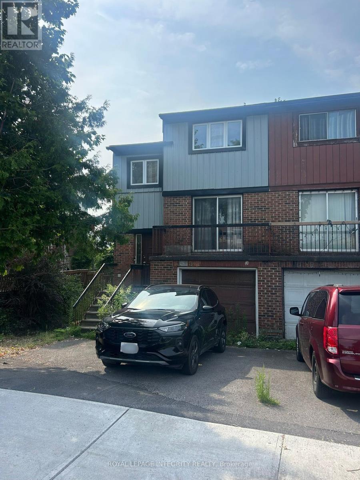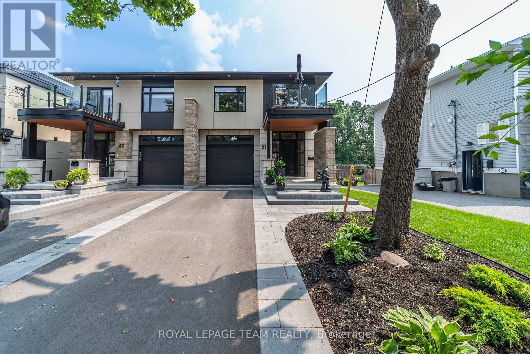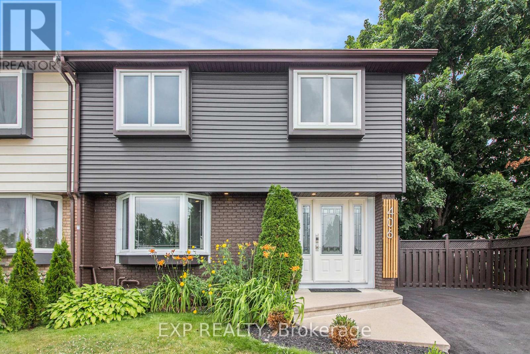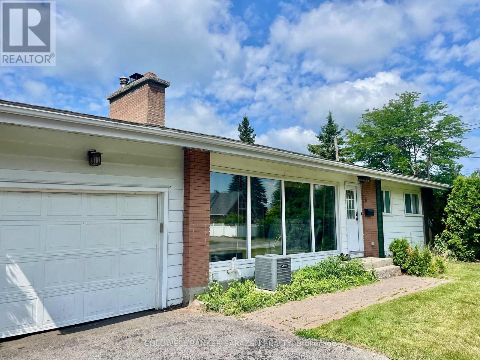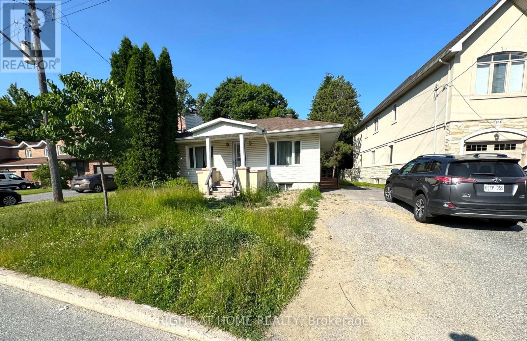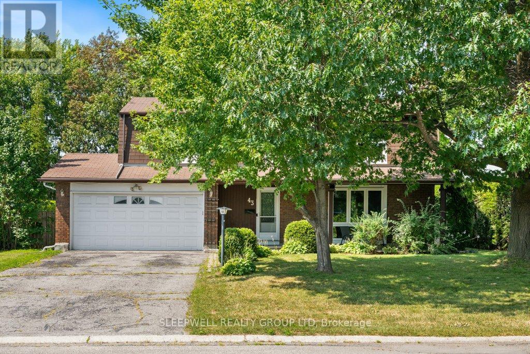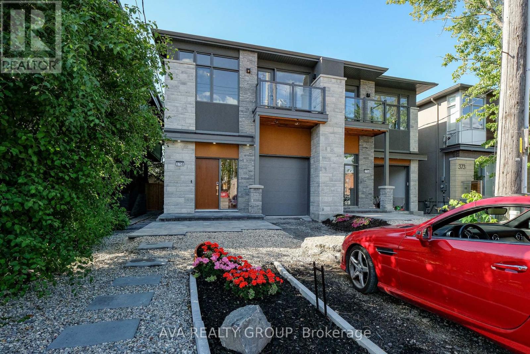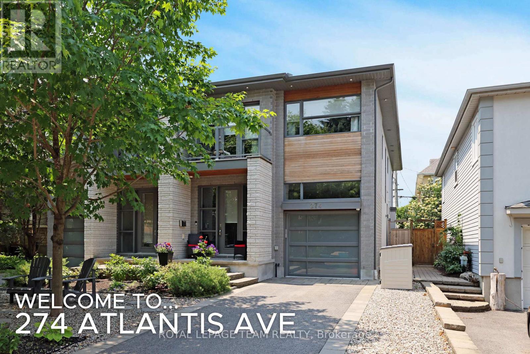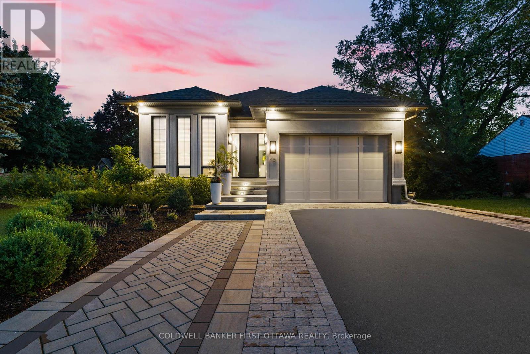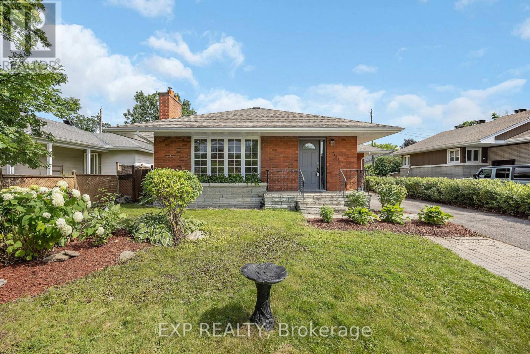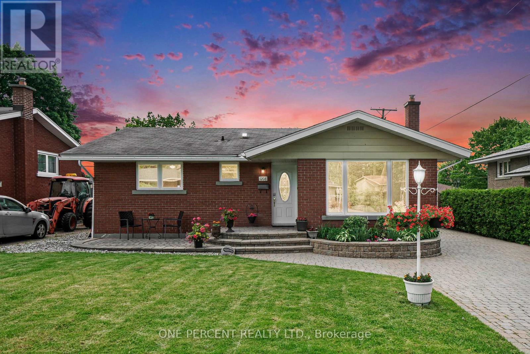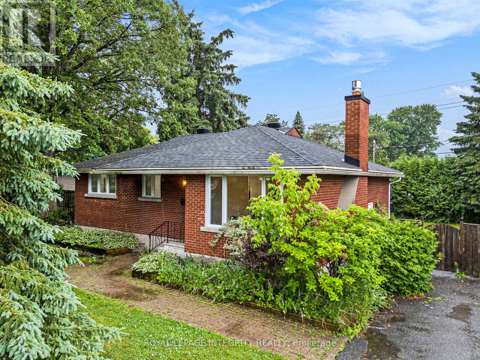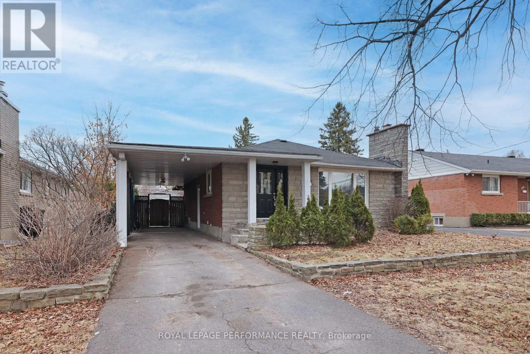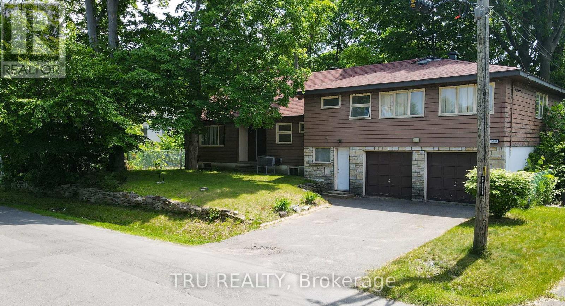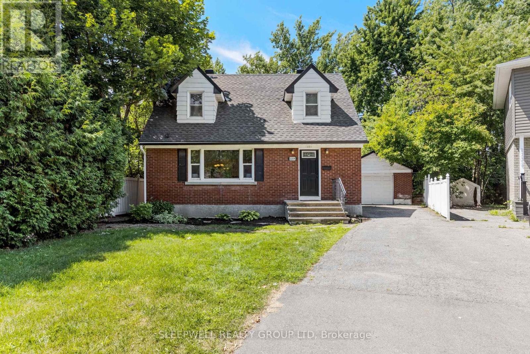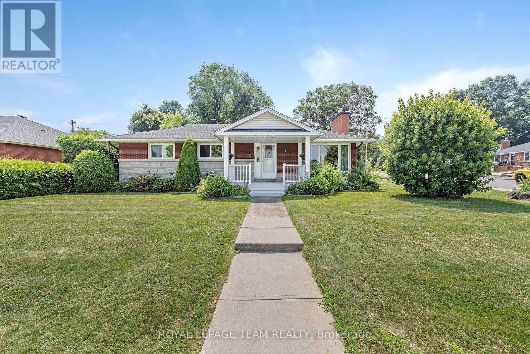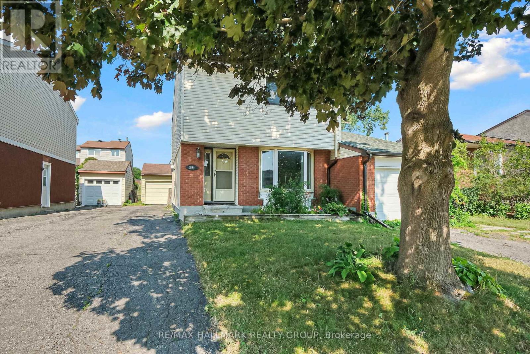Mirna Botros
613-600-2626828 Alpine Avenue - $1,249,000
828 Alpine Avenue - $1,249,000
828 Alpine Avenue
$1,249,000
6203 - Queensway Terrace North
Ottawa, OntarioK2B5R6
3 beds
5 baths
2 parking
MLS#: X12311777Listed: 7 days agoUpdated:about 22 hours ago
Description
Brand-New Semi-Detached Modern Design with Legal Unit!Everything in this home is custom-built. Step through an impressive 8-ft slab entry door into a bright, open-concept living and dining area, enhanced by elegant lighting and floor-to-ceiling Energy Star-rated windows. The custom kitchen features sleek cabinetry, Bosch appliancesincluding a built-in ovenfarmhouse ceramic sink, built-in beverage center, and hidden waste binswhere function meets luxury.Enjoy 6 engineered hardwood flooring throughout, a cozy family room with a natural stone book-matched fireplace, and a built-in bar closet with pocket doors. The second floor offers 3 spacious bedrooms and 3 modern bathrooms, complete with smart mirrors, built-in cabinetry, and a convenient laundry room.The high-ceiling legal 1-bedroom basement unit features superior soundproofing (SonoPan party walls, resilient channels) and top-tier insulation, including spray foam roofing, rigid foam under the slab, and BlueSkin window wraps.Ideally located minutes from IKEA, Hwy 417, Bayshore Mall, and steps to the future LRT hub. Quick access to downtown, Kanata, and Britannia Beachurban living at its finest!Photos are from a similar unit within the project. (id:58075)Details
Details for 828 Alpine Avenue, Ottawa, Ontario- Property Type
- Single Family
- Building Type
- House
- Storeys
- 2
- Neighborhood
- 6203 - Queensway Terrace North
- Land Size
- 22.4 x 99.8 FT
- Year Built
- -
- Annual Property Taxes
- $0
- Parking Type
- Attached Garage, Garage
Inside
- Appliances
- Oven - Built-In, Garage door opener remote(s)
- Rooms
- 1
- Bedrooms
- 3
- Bathrooms
- 5
- Fireplace
- -
- Fireplace Total
- 1
- Basement
- Full, Apartment in basement
Building
- Architecture Style
- -
- Direction
- Carling and Richmond
- Type of Dwelling
- house
- Roof
- -
- Exterior
- Stone, Stucco
- Foundation
- Concrete
- Flooring
- -
Land
- Sewer
- Sanitary sewer
- Lot Size
- 22.4 x 99.8 FT
- Zoning
- -
- Zoning Description
- R2G
Parking
- Features
- Attached Garage, Garage
- Total Parking
- 2
Utilities
- Cooling
- Central air conditioning, Ventilation system
- Heating
- Forced air, Natural gas
- Water
- Municipal water
Feature Highlights
- Community
- School Bus
- Lot Features
- In-Law Suite
- Security
- Alarm system, Smoke Detectors
- Pool
- -
- Waterfront
- -
