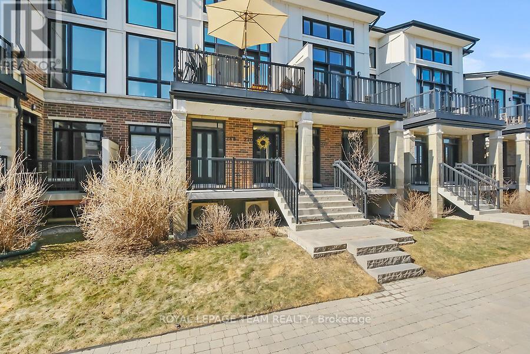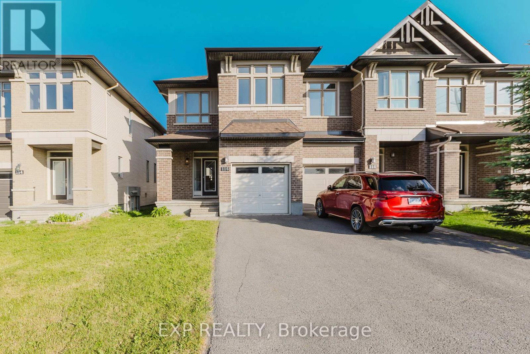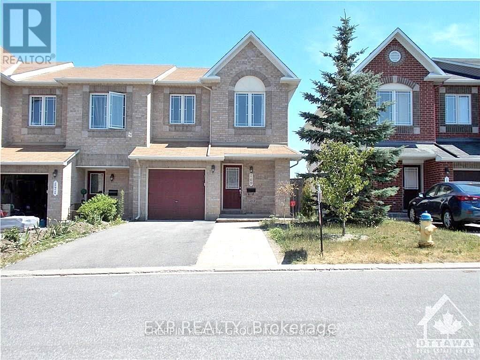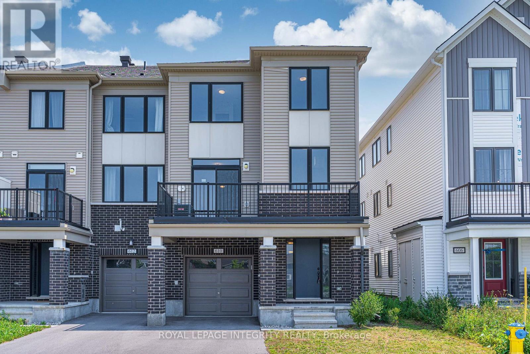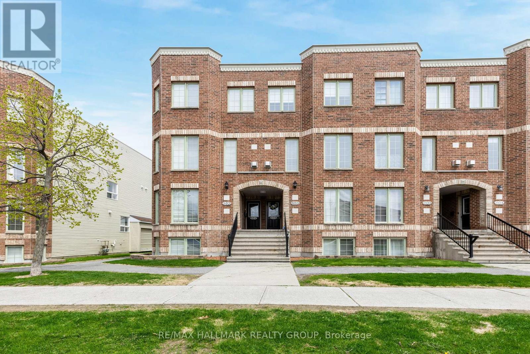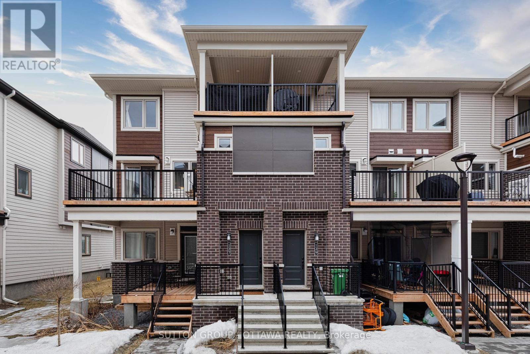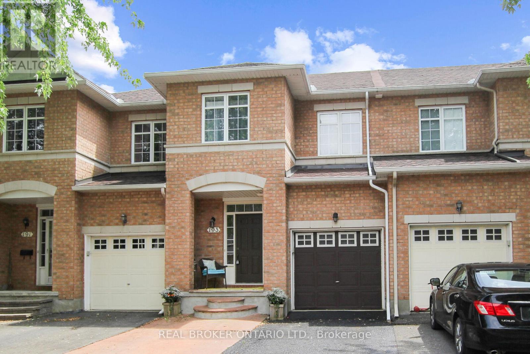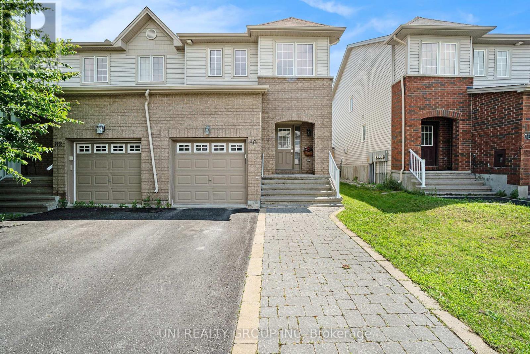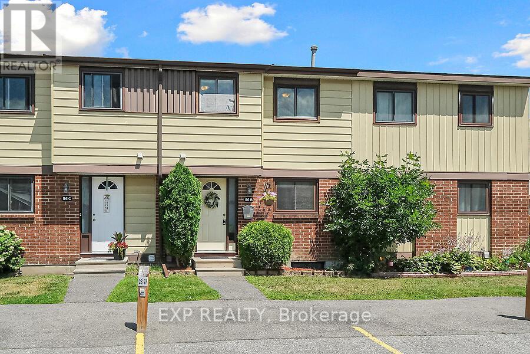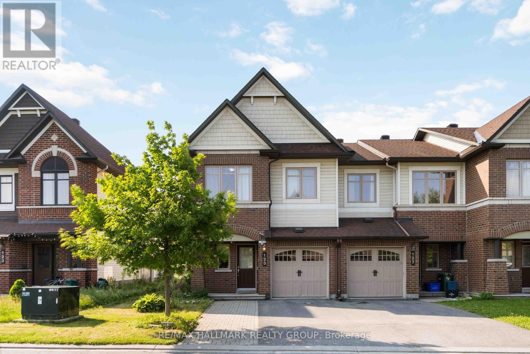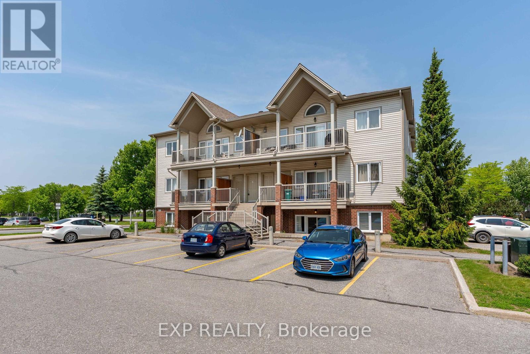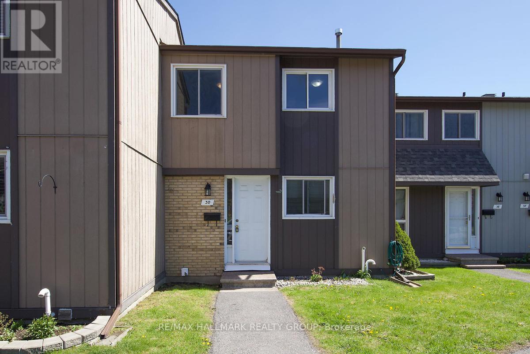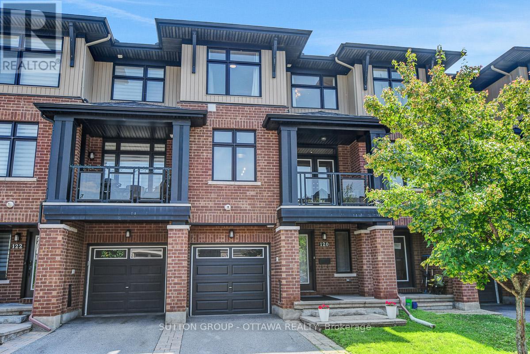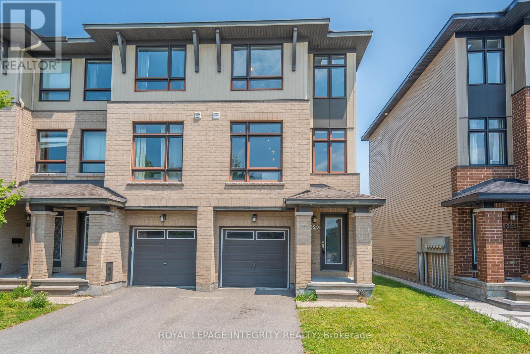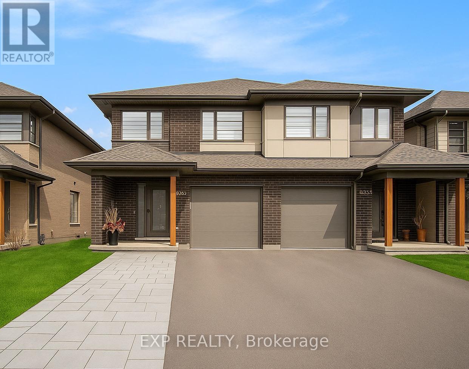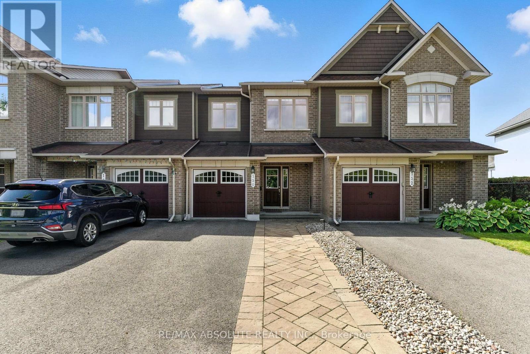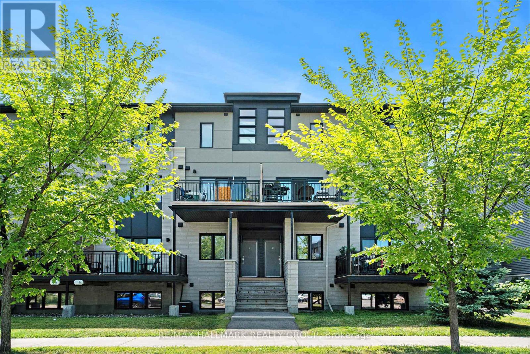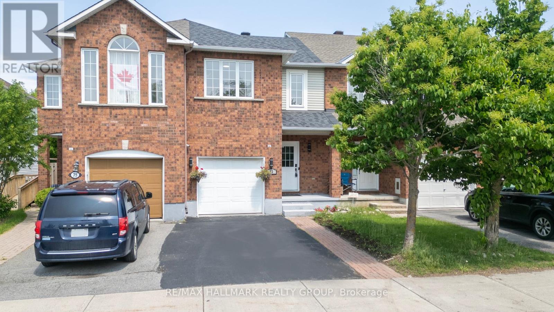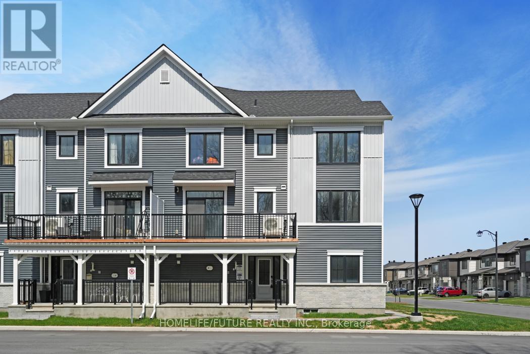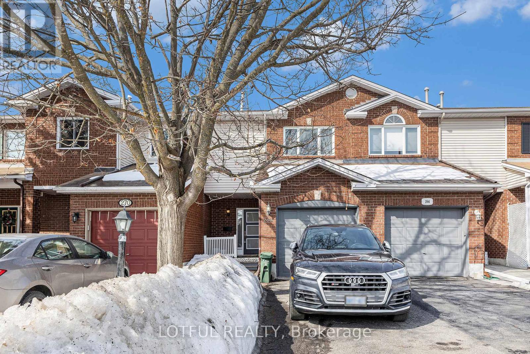Mirna Botros
613-600-262611 Daventry Crescent - $570,000
11 Daventry Crescent - $570,000
11 Daventry Crescent
$570,000
7706 - Barrhaven - Longfields
Ottawa, OntarioK2J4N5
4 beds
3 baths
3 parking
MLS#: X12292926Listed: 16 days agoUpdated:4 days ago
Description
*OPEN HOUSE: Saturday, August 2 and Sunday, August 3 at 2-4 pm* Welcome to 11 Daventry Crescent - The perfect home for first-time buyers, investors, families, or anyone looking for comfort and value in a family-friendly neighbourhood! This beautifully maintained and freshly painted home offers 3 spacious bedrooms with large closets, and the convenience of a bathroom on every floor, including a full bathroom in the cozy, finished basement complete with a fireplace - ideal for a rec. room, guest suite, or home office! The bright kitchen features resurfaced cabinets and extra storage, flowing into an open living area with gleaming hardwood floors. Step outside to a PVC deck and landscaped yard - with a shed for extra storage - perfect for relaxing, entertaining, or gardening. All this just 2 minutes from your favourite coffee shops, restaurants, great schools, and beautiful parks - a lifestyle of ease and enjoyment awaits! Whether you're entering the market, growing your family, or expanding your investment portfolio, 11 Daventry Crescent is a must-see! (id:58075)Details
Details for 11 Daventry Crescent, Ottawa, Ontario- Property Type
- Single Family
- Building Type
- Row Townhouse
- Storeys
- 2
- Neighborhood
- 7706 - Barrhaven - Longfields
- Land Size
- 17.8 x 111.6 FT ; 0
- Year Built
- -
- Annual Property Taxes
- $3,446
- Parking Type
- Attached Garage, Garage, Inside Entry
Inside
- Appliances
- Washer, Refrigerator, Central Vacuum, Dishwasher, Stove, Dryer, Garage door opener remote(s)
- Rooms
- -
- Bedrooms
- 4
- Bathrooms
- 3
- Fireplace
- -
- Fireplace Total
- 1
- Basement
- Finished, Full
Building
- Architecture Style
- -
- Direction
- daventry and mountshannon
- Type of Dwelling
- row_townhouse
- Roof
- -
- Exterior
- Brick
- Foundation
- Concrete
- Flooring
- -
Land
- Sewer
- Sanitary sewer
- Lot Size
- 17.8 x 111.6 FT ; 0
- Zoning
- -
- Zoning Description
- residential
Parking
- Features
- Attached Garage, Garage, Inside Entry
- Total Parking
- 3
Utilities
- Cooling
- Central air conditioning, Air exchanger
- Heating
- Forced air, Natural gas
- Water
- Municipal water
Feature Highlights
- Community
- -
- Lot Features
- -
- Security
- -
- Pool
- -
- Waterfront
- -
