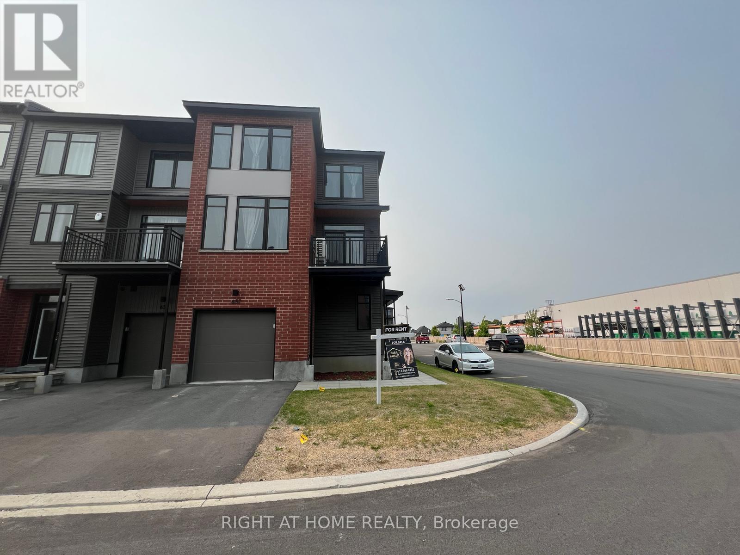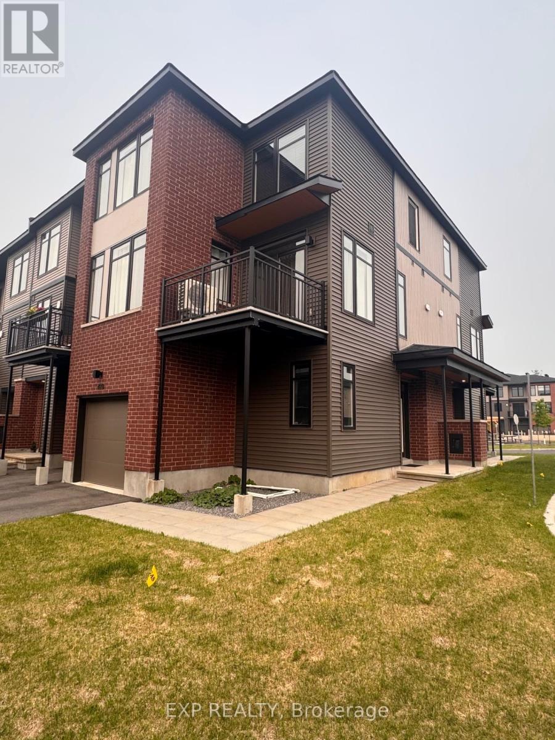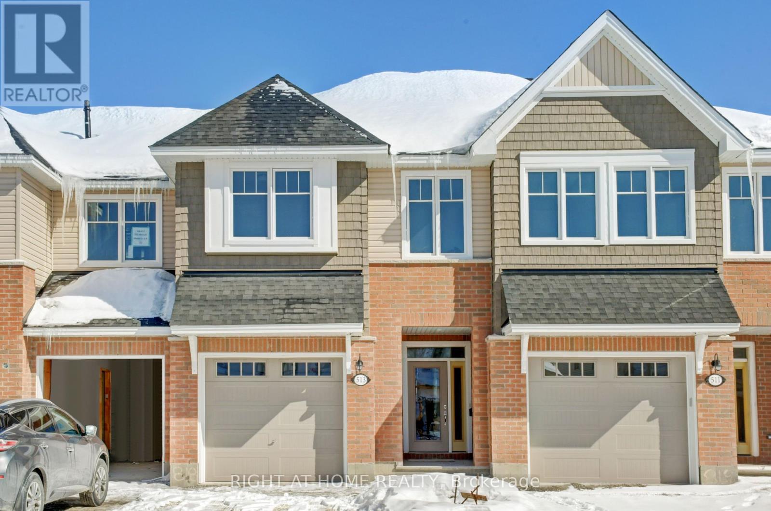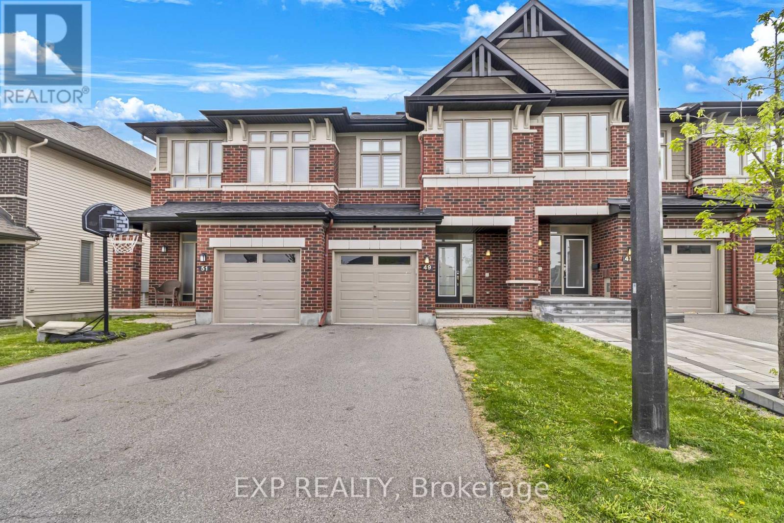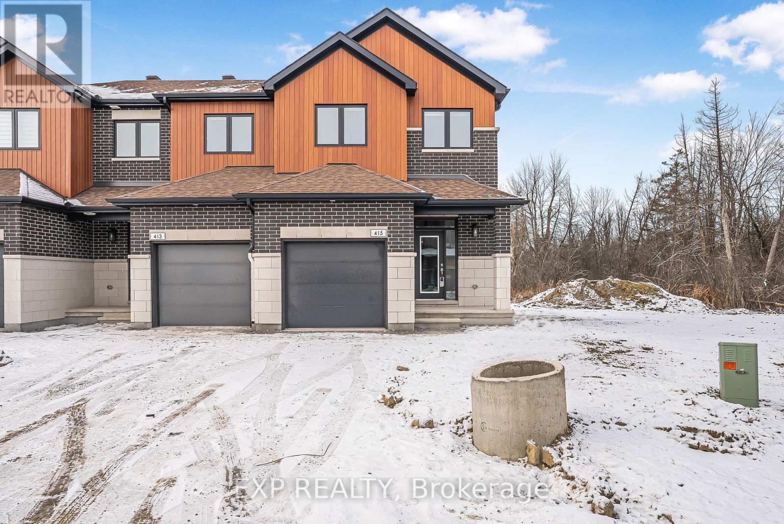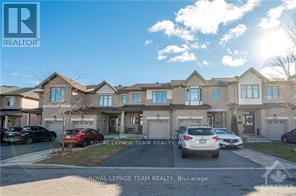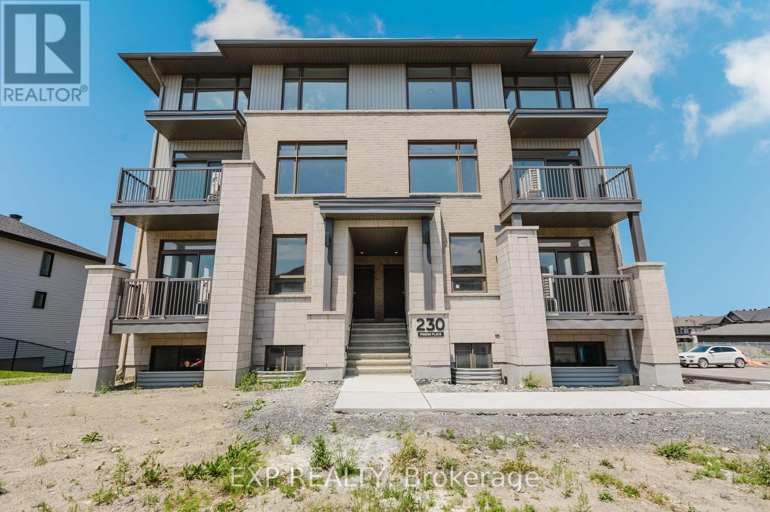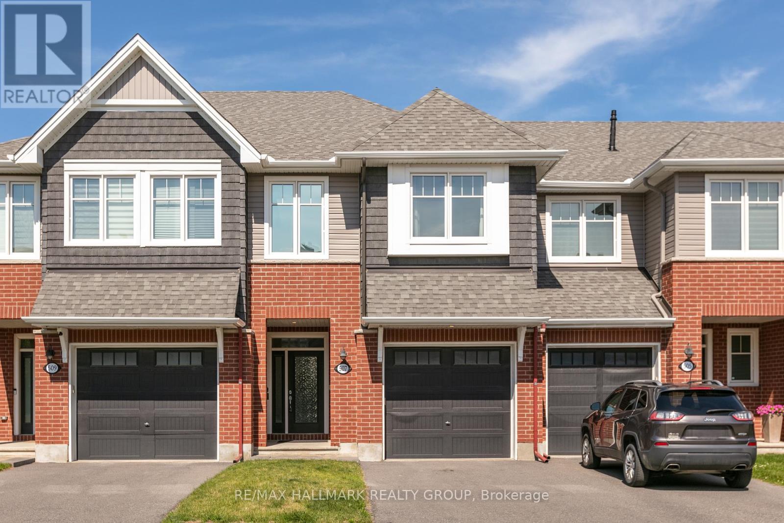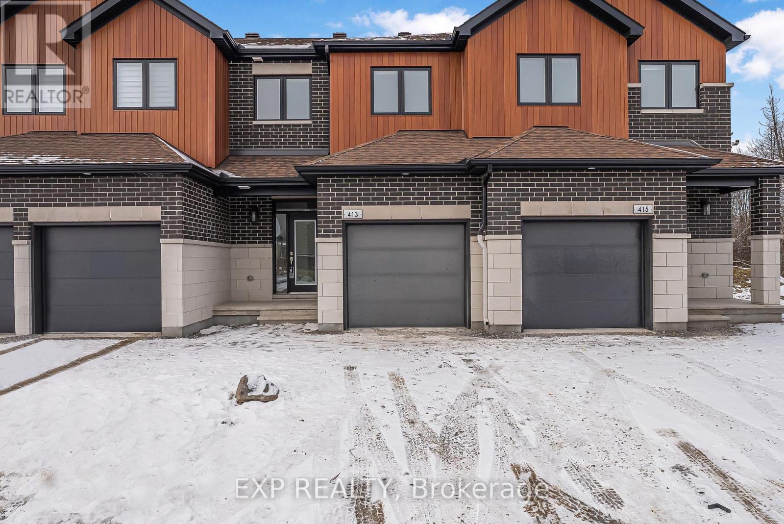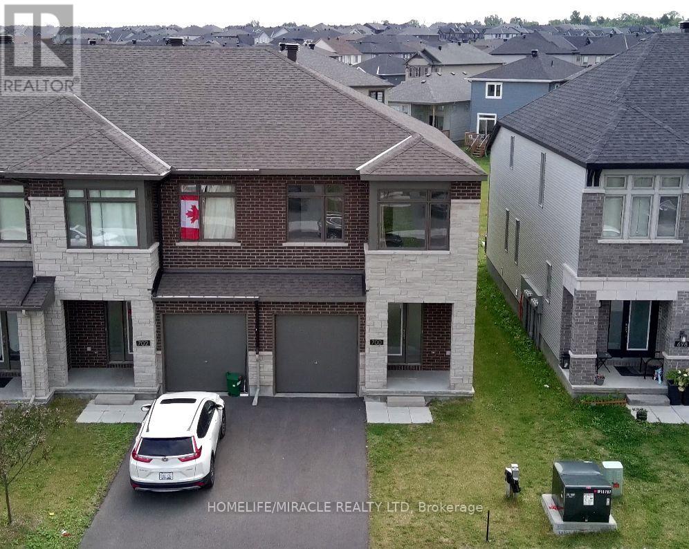Mirna Botros
613-600-2626793 Hazelnut Crescent - $2,700
793 Hazelnut Crescent - $2,700
793 Hazelnut Crescent
$2,700
2605 - Blossom Park/Kemp Park/Findlay Creek
Ottawa, OntarioK1T3T8
3 beds
3 baths
2 parking
MLS#: X12270785Listed: about 8 hours agoUpdated:about 8 hours ago
Description
Available on September 1, 2025. This move-in-ready Tamarack Foxcroft model townhouse, built in 2013, offers a blend of modern upgrades and thoughtful design. Featuring three spacious bedrooms and three bathrooms, this well-maintained home is located in the sought-after and family-friendly community of Findlay Creek Village. The main level welcomes you with nine-foot ceilings, rich hardwood flooring, and an open-concept layout that is perfect for entertaining. The gourmet kitchen is complete with granite countertops, stainless steel appliances, and a generous dining area. The living room is bright and inviting, centred around a cozy gas fireplace that adds warmth and charm. Upstairs, the primary bedroom boasts a large walk-in closet and a private four-piece ensuite bathroom with an upgraded glass-enclosed shower. Two additional well-sized bedrooms, a full bathroom, and a conveniently located laundry room complete the second floor. The fully finished basement offers a spacious family room ideal for movie nights, a home gym, or a children's play area. Additional flooring includes wall-to-wall carpeting on the upper levels and ceramic tile in key areas. This home is ideally situated near parks, schools, protected wetlands, and public transportation. It is just a ten-minute drive from the Greenboro Light Rail Transit Station and several major shopping centers. Do not miss this wonderful opportunity - schedule your private viewing today! (id:58075)Details
Details for 793 Hazelnut Crescent, Ottawa, Ontario- Property Type
- Single Family
- Building Type
- Row Townhouse
- Storeys
- 2
- Neighborhood
- 2605 - Blossom Park/Kemp Park/Findlay Creek
- Land Size
- 20 x 98.4 FT
- Year Built
- -
- Annual Property Taxes
- -
- Parking Type
- Attached Garage, Garage
Inside
- Appliances
- Washer, Refrigerator, Dishwasher, Stove, Dryer, Microwave, Hood Fan
- Rooms
- 13
- Bedrooms
- 3
- Bathrooms
- 3
- Fireplace
- -
- Fireplace Total
- 1
- Basement
- Finished, Full
Building
- Architecture Style
- -
- Direction
- Leitrim Rd/Alboin Rd S
- Type of Dwelling
- row_townhouse
- Roof
- -
- Exterior
- Brick
- Foundation
- Poured Concrete
- Flooring
- -
Land
- Sewer
- Sanitary sewer
- Lot Size
- 20 x 98.4 FT
- Zoning
- -
- Zoning Description
- -
Parking
- Features
- Attached Garage, Garage
- Total Parking
- 2
Utilities
- Cooling
- Central air conditioning, Air exchanger
- Heating
- Forced air, Natural gas
- Water
- Municipal water
Feature Highlights
- Community
- -
- Lot Features
- -
- Security
- -
- Pool
- -
- Waterfront
- -
