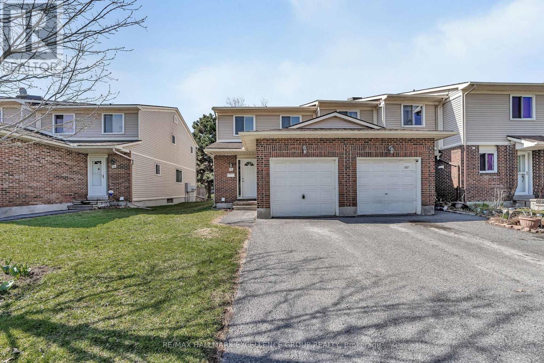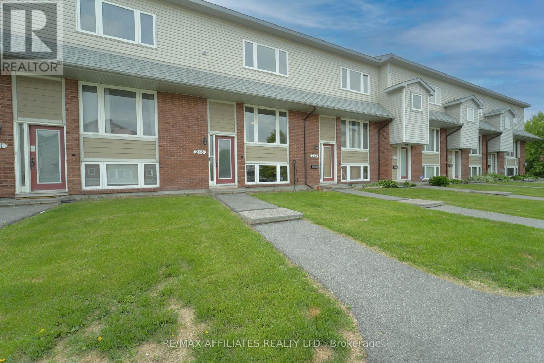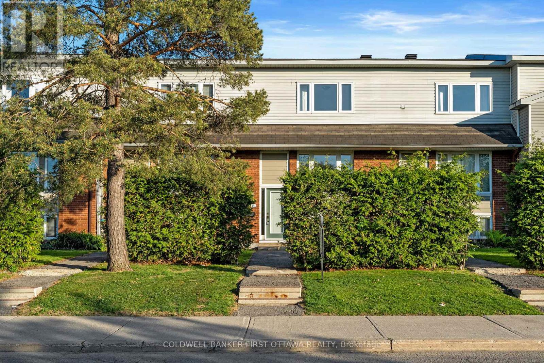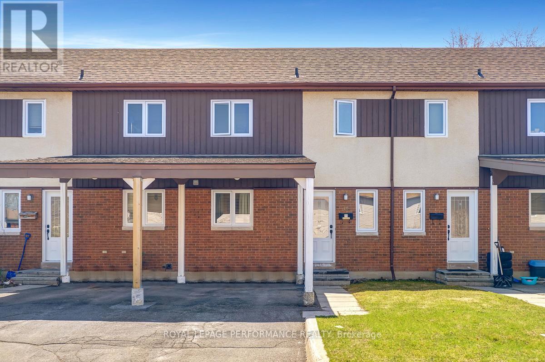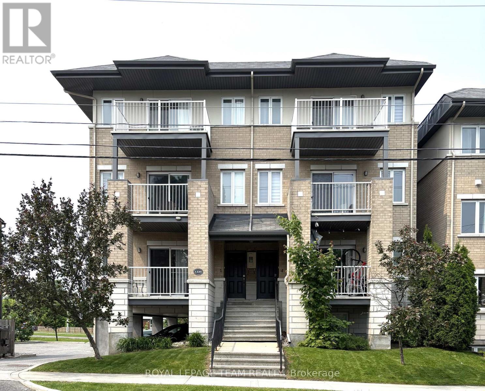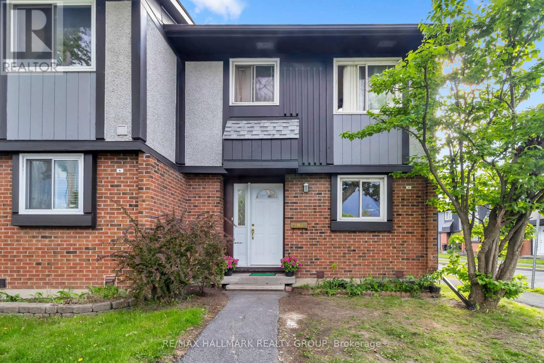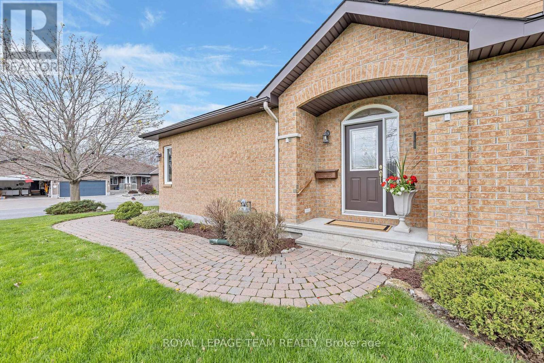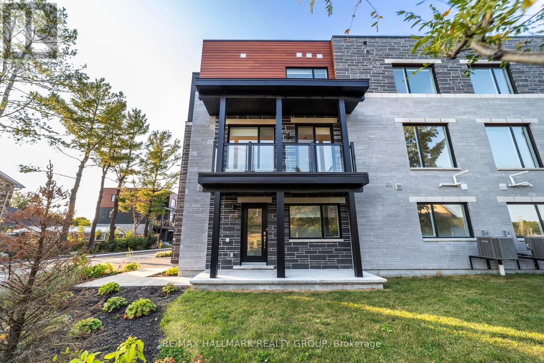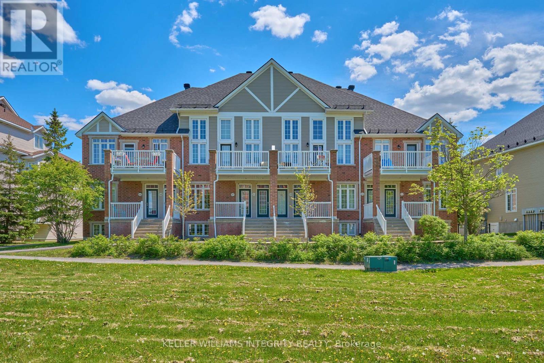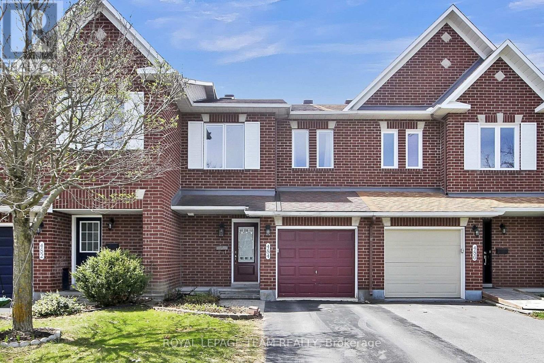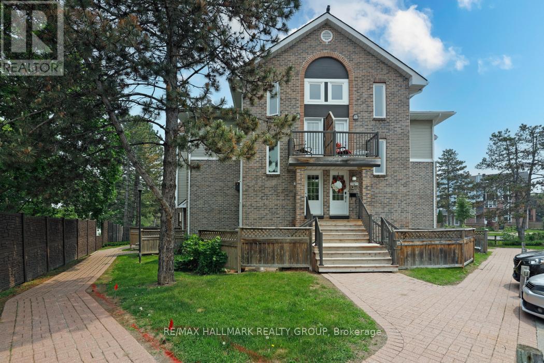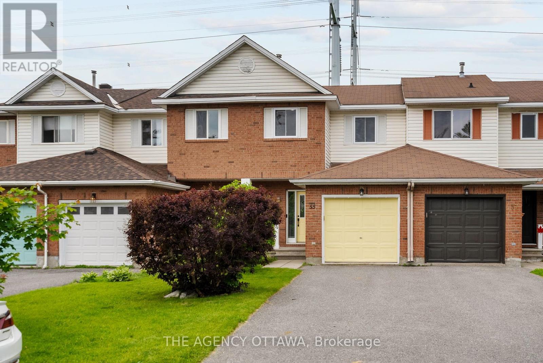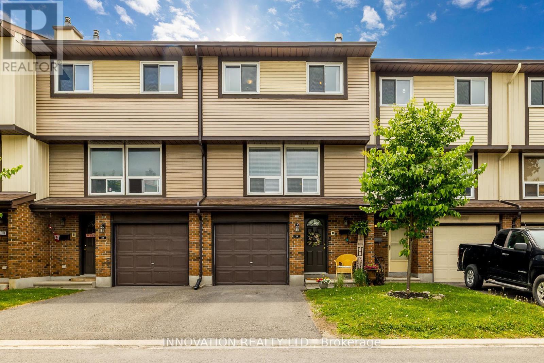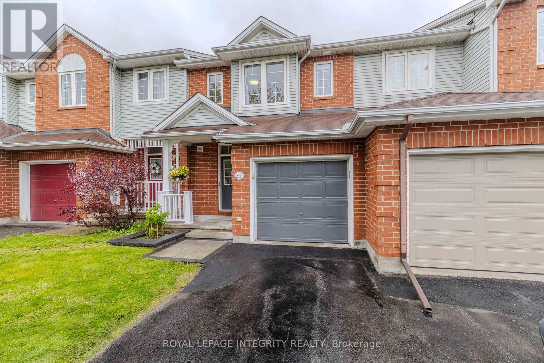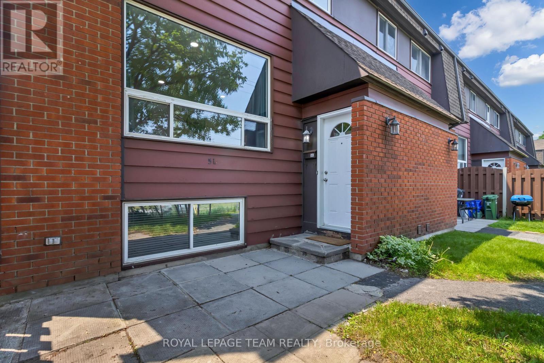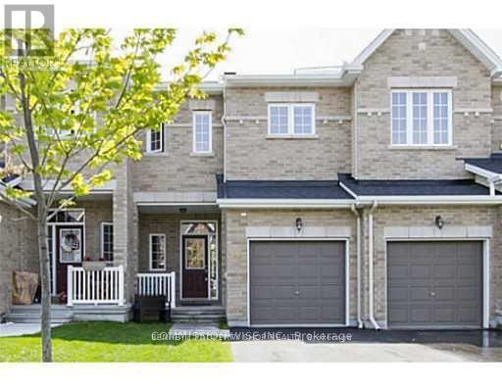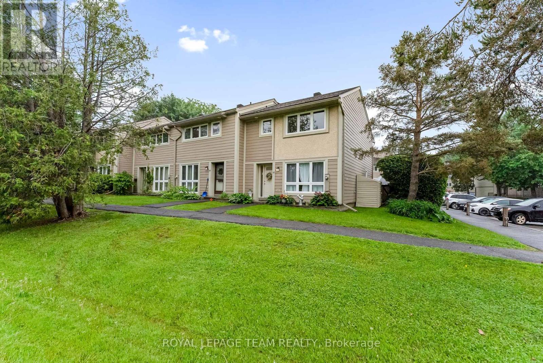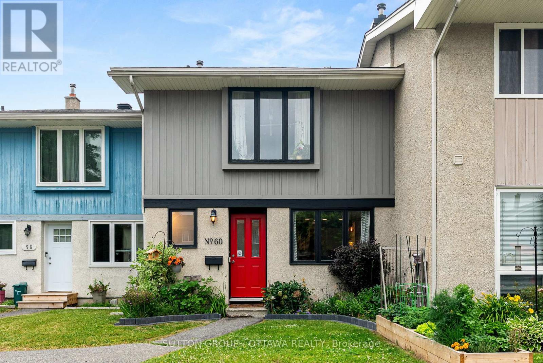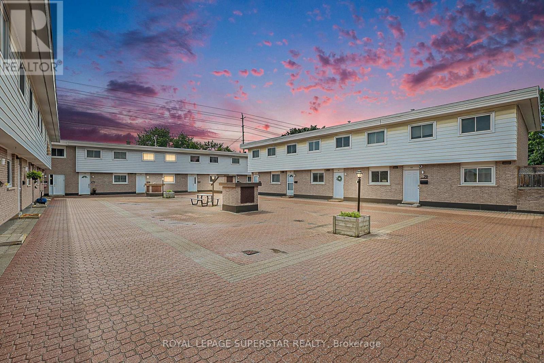Mirna Botros
613-600-2626492 Seyton Drive - $519,000
492 Seyton Drive - $519,000
492 Seyton Drive
$519,000
7802 - Westcliffe Estates
Ottawa, OntarioK2H1G2
2 beds
2 baths
2 parking
MLS#: X12268617Listed: about 17 hours agoUpdated:about 17 hours ago
Description
Welcome to this charming three-storey townhome in the heart of Bells Corners, offering incredible value for homeowners seeking space, updates, and convenience at an affordable price. With 2 bedrooms, 1.5 bathrooms, and a rare walkout basement, this home is perfect for first-time buyers or down-sizers. The bright, open kitchen features ample cabinet space, an eating area and stainless steel fridge and stove (2018). The spacious living area is ideal for entertaining and includes a dining room space. The finished basement (2021) adds bonus living space and a work from home area. It opens to a private, fenced yard with a covered patio great for outdoor gatherings. Upstairs, the primary bedroom provides generous light and closet space, while the second bedroom offers flexibility for guests, kids or a home office. Notable upgrades include a new washer/dryer combo (2021), front step rebuild (2023), and freshly paved driveway (2023). An attached garage with inside entry and a bonus storage room add everyday convenience. Located close to parks, schools, shopping, and transit this home delivers more for less in a growing, family-friendly neighbourhood. (id:58075)Details
Details for 492 Seyton Drive, Ottawa, Ontario- Property Type
- Single Family
- Building Type
- Row Townhouse
- Storeys
- 3
- Neighborhood
- 7802 - Westcliffe Estates
- Land Size
- 15 x 78.4 FT
- Year Built
- -
- Annual Property Taxes
- $3,421
- Parking Type
- Attached Garage, Garage
Inside
- Appliances
- Washer, Refrigerator, Dishwasher, Stove, Dryer, Hood Fan, Garage door opener remote(s)
- Rooms
- 5
- Bedrooms
- 2
- Bathrooms
- 2
- Fireplace
- -
- Fireplace Total
- -
- Basement
- Finished, Walk out, N/A
Building
- Architecture Style
- -
- Direction
- South on Moodie Drive, Right on Tyrrell Pl, Left on Seyton, home is on Left side
- Type of Dwelling
- row_townhouse
- Roof
- -
- Exterior
- Concrete, Brick
- Foundation
- Concrete
- Flooring
- -
Land
- Sewer
- Sanitary sewer
- Lot Size
- 15 x 78.4 FT
- Zoning
- -
- Zoning Description
- -
Parking
- Features
- Attached Garage, Garage
- Total Parking
- 2
Utilities
- Cooling
- Central air conditioning
- Heating
- Forced air, Natural gas
- Water
- Municipal water
Feature Highlights
- Community
- -
- Lot Features
- -
- Security
- -
- Pool
- -
- Waterfront
- -
