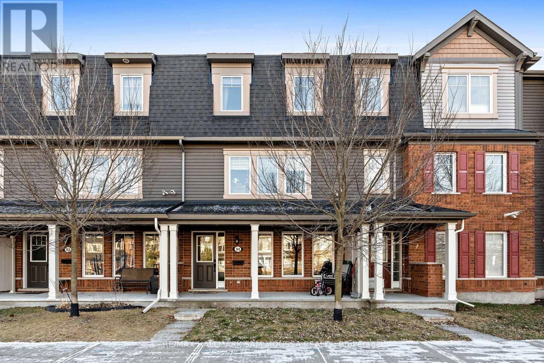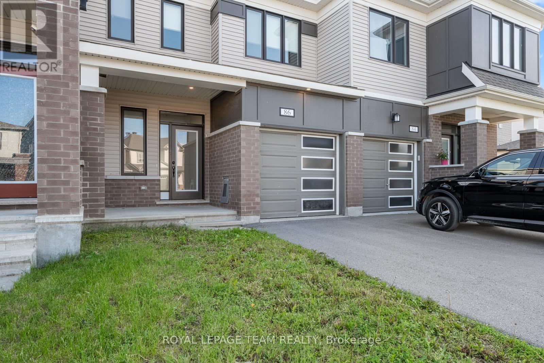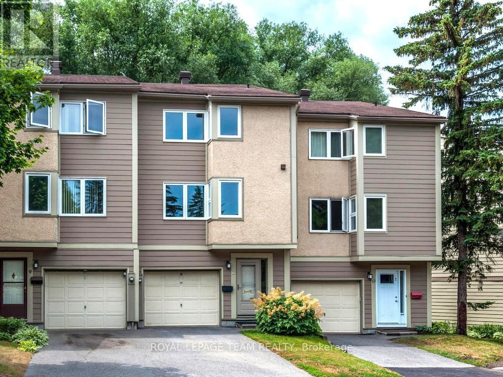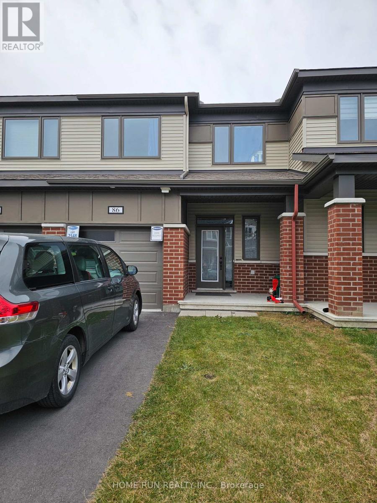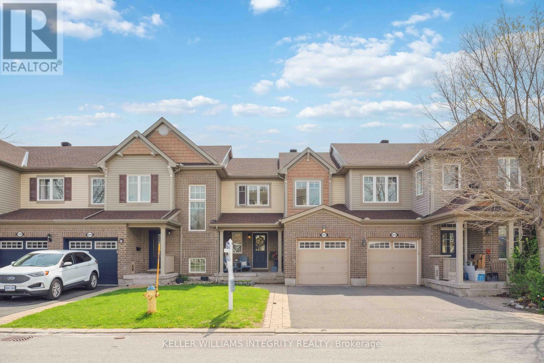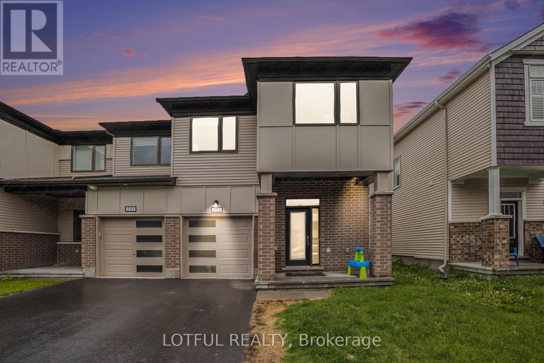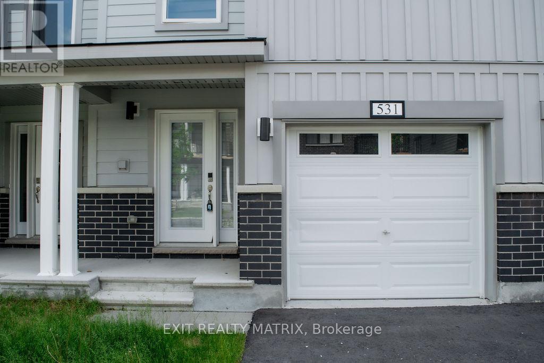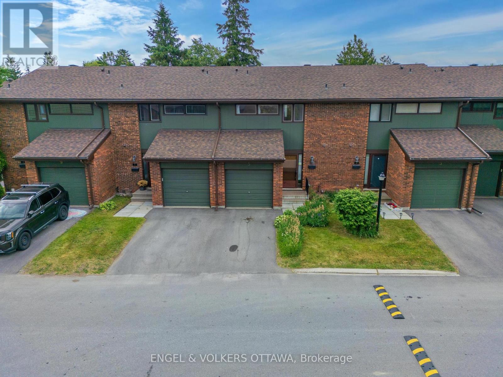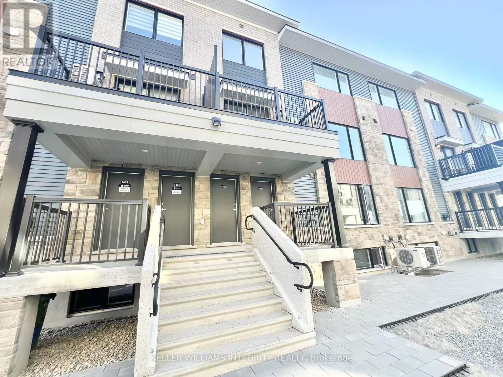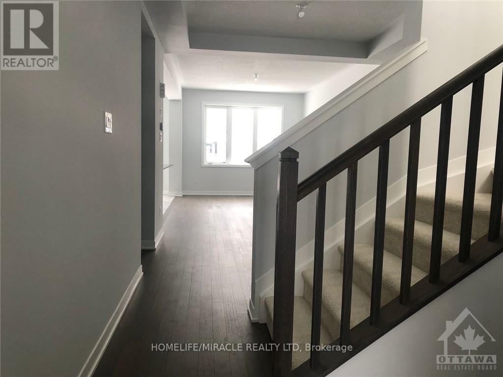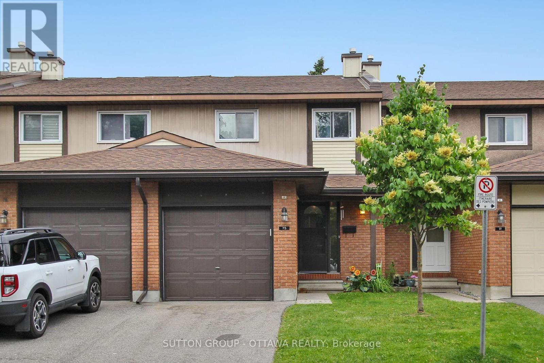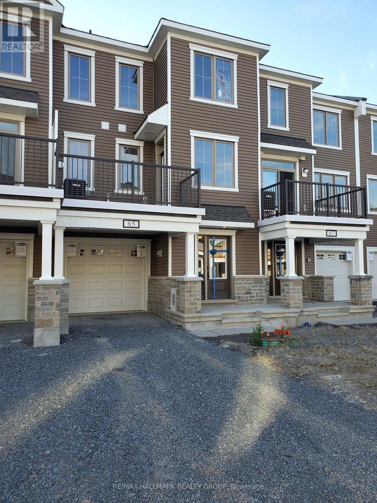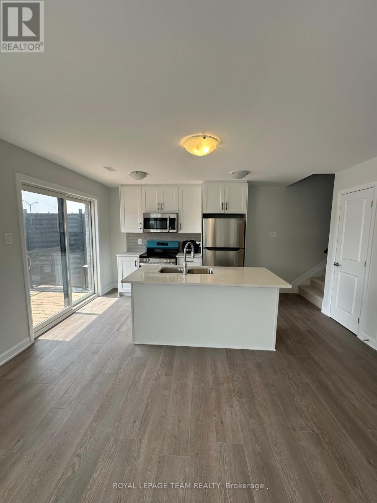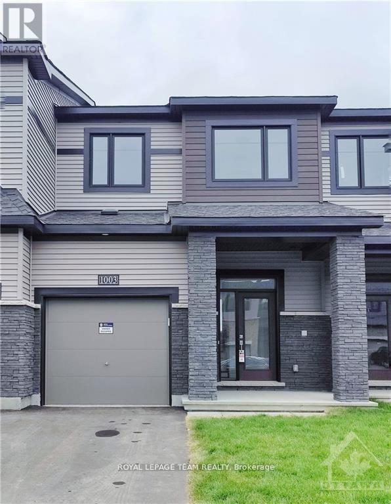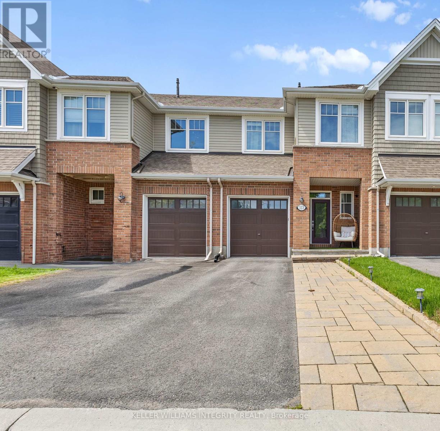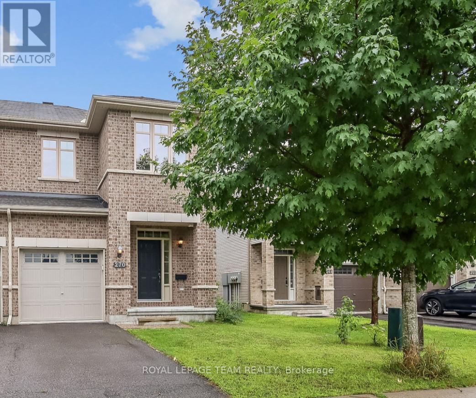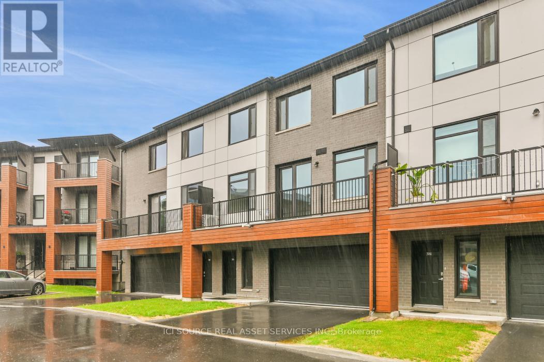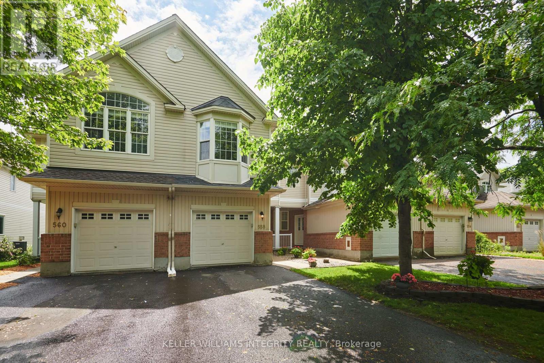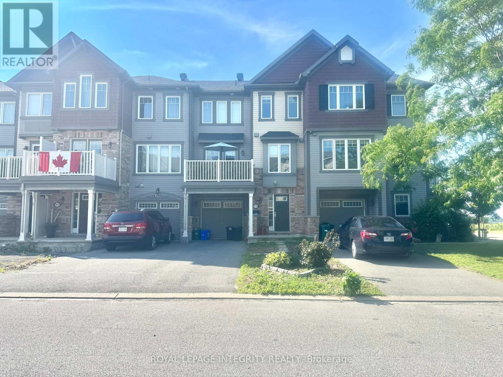Mirna Botros
613-600-262642 Hemlo Crescent - $2,650
42 Hemlo Crescent - $2,650
42 Hemlo Crescent
$2,650
9007 - Kanata - Kanata Lakes/Heritage Hills
Ottawa, OntarioK2T1C9
3 beds
3 baths
3 parking
MLS#: X12268528Listed: 2 days agoUpdated:2 days ago
Description
Welcome to this Beautiful well appointed Home located in an amazing Family oriented neighborhood with close proximity to all amenities. Premium location with 155' deep lot with great privacy and a deck. Clean and quiet. Brick front with a covered porch. Rarely offered main floor family room with a gas fireplace, vaulted ceiling and patio doors to covered deck. Exceptionally well maintained with hardwood in the living room and dining room. SS appliances in the kitchen. Very spacious master suite overlooking the rear yards with a walk-in closet and full ensuite. 2 good sized bedrooms and main bathroom. Finished basement with recreation room and storage room. 3 minutes' walk to Kanata Centrum Shopping Mall. Easy to Highway. 15 minutes to downtown. Best high School in Ottawa. (id:58075)Details
Details for 42 Hemlo Crescent, Ottawa, Ontario- Property Type
- Single Family
- Building Type
- Row Townhouse
- Storeys
- 2
- Neighborhood
- 9007 - Kanata - Kanata Lakes/Heritage Hills
- Land Size
- 23.1 x 155.4 FT
- Year Built
- -
- Annual Property Taxes
- -
- Parking Type
- Attached Garage, Garage
Inside
- Appliances
- Garage door opener remote(s)
- Rooms
- 12
- Bedrooms
- 3
- Bathrooms
- 3
- Fireplace
- -
- Fireplace Total
- 1
- Basement
- Full
Building
- Architecture Style
- -
- Direction
- Hemlo Cr. and Goldridge Dr
- Type of Dwelling
- row_townhouse
- Roof
- -
- Exterior
- Brick, Shingles
- Foundation
- Poured Concrete
- Flooring
- -
Land
- Sewer
- Sanitary sewer
- Lot Size
- 23.1 x 155.4 FT
- Zoning
- -
- Zoning Description
- -
Parking
- Features
- Attached Garage, Garage
- Total Parking
- 3
Utilities
- Cooling
- Central air conditioning
- Heating
- Forced air, Natural gas
- Water
- Municipal water
Feature Highlights
- Community
- -
- Lot Features
- In suite Laundry
- Security
- -
- Pool
- -
- Waterfront
- -
