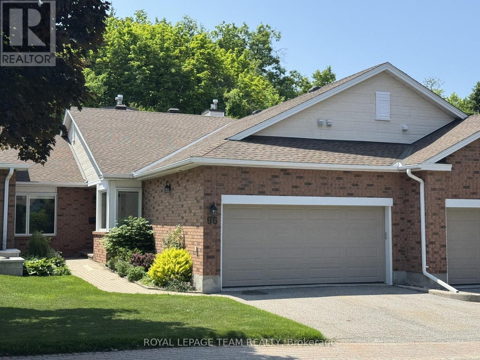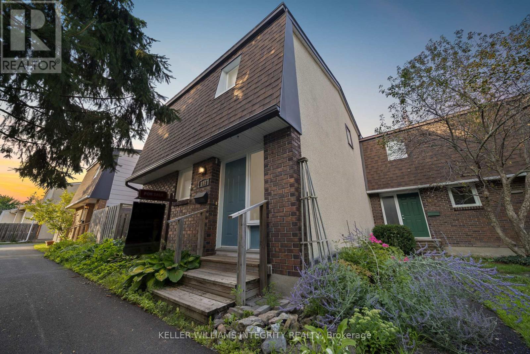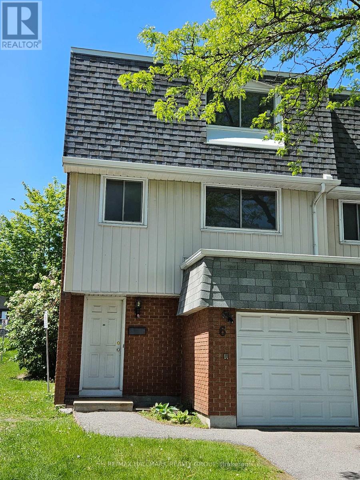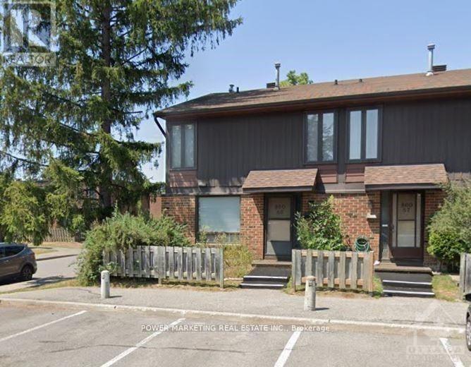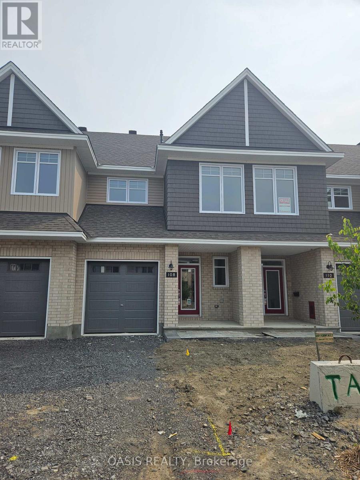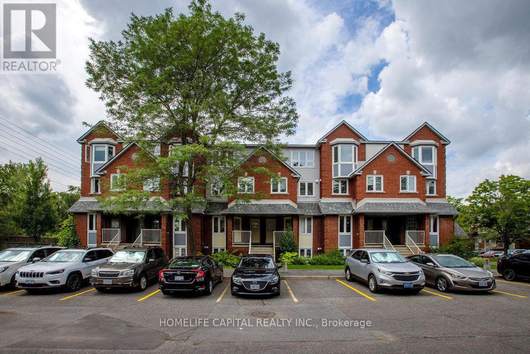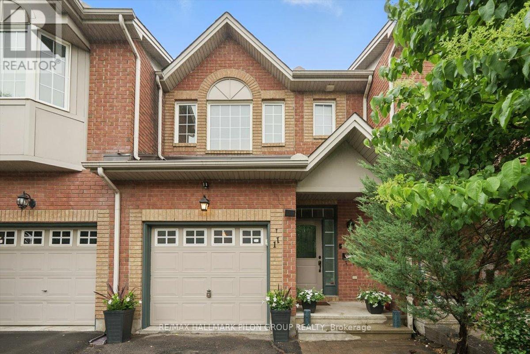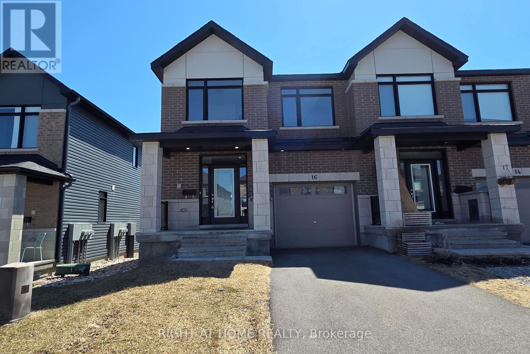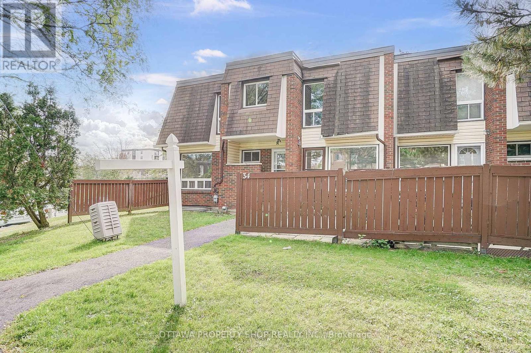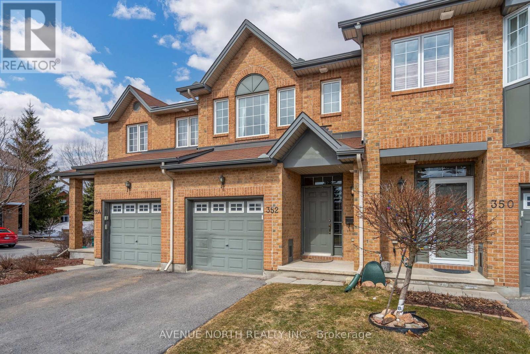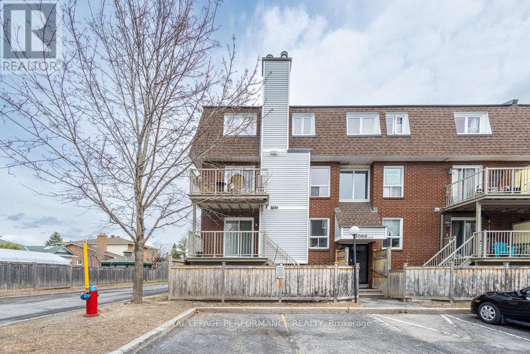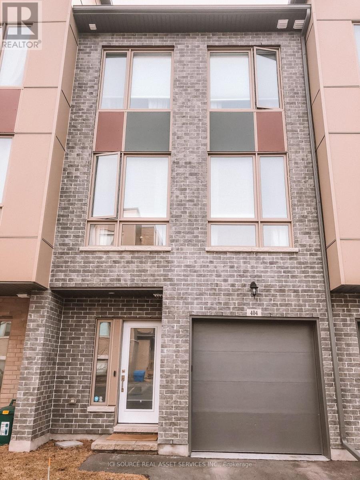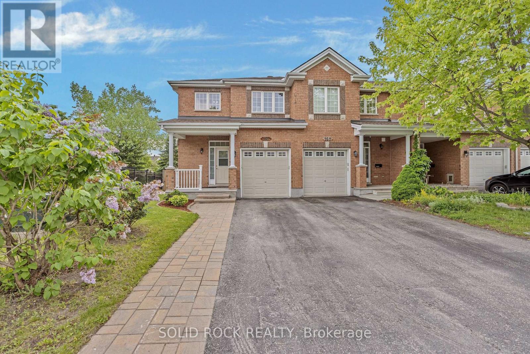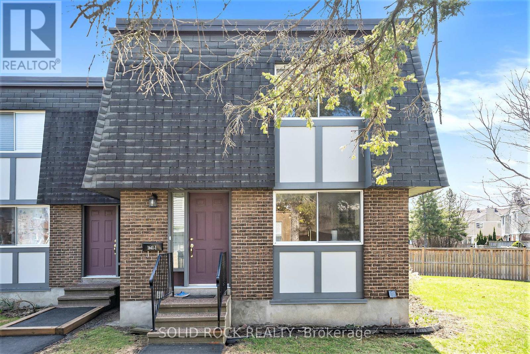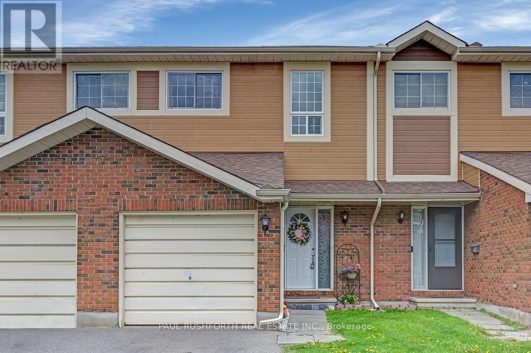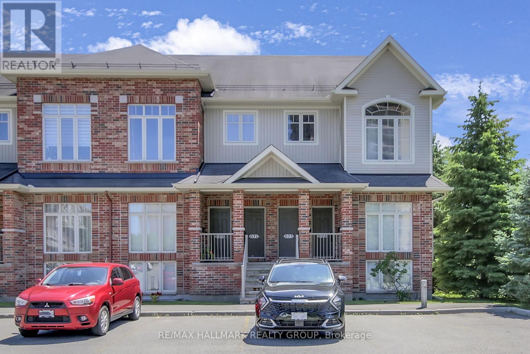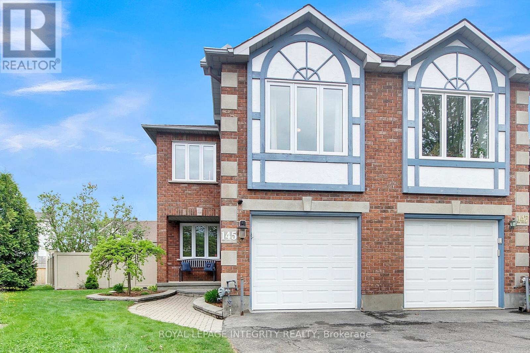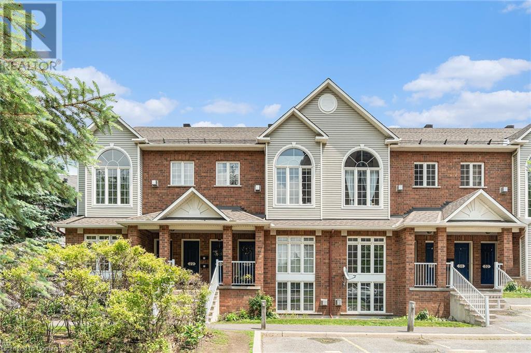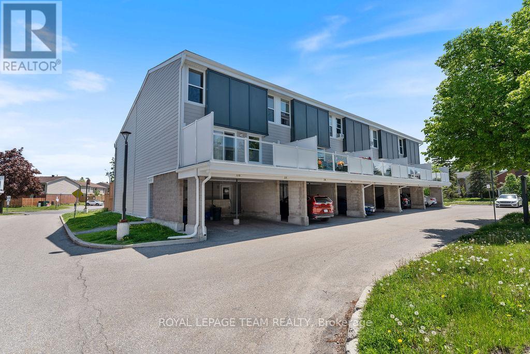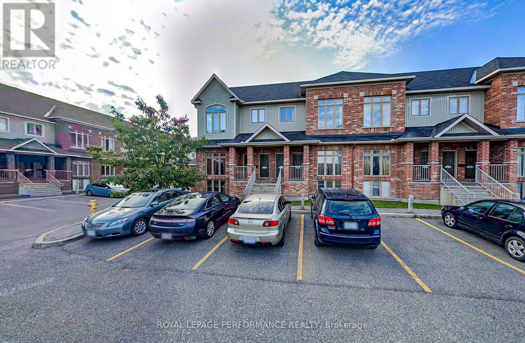Mirna Botros
613-600-2626402 Briston Private - $368,500
402 Briston Private - $368,500
402 Briston Private
$368,500
3808 - Hunt Club Park
Ottawa, OntarioK1G5R3
2 beds
2 baths
1 parking
MLS#: X12266277Listed: 1 day agoUpdated:1 day ago
Description
Welcome to this spacious, tastefully updated 2 bedroom, 2 bathroom stacked townhome in popular Briston Private. Ideally located with no direct facing rear neighbours; schools, shopping and transit are all nearby. This home has had substantial updating including kitchen , bathrooms, lighting and cost saving programmable thermostats installed in all principle rooms. Features include attractive hardwood flooring on the main level, upgraded carpeting (lower level), quartz countertops (kitchen and bathroom), pot lighting and premium window covers. The open concept main level with cozy wood burning fireplace and dining area leads out to a newer terrace and green space. The lower level incudes two spacious bedrooms, full bath, laundry and storage areas. Parking is directly in front of the unit (#201) with substantial visitor parking nearby. Newer A/C and five appliances are included. 24 hours irrevocable all Offers. Welcome home! (id:58075)Details
Details for 402 Briston Private, Ottawa, Ontario- Property Type
- Single Family
- Building Type
- Row Townhouse
- Storeys
- -
- Neighborhood
- 3808 - Hunt Club Park
- Land Size
- -
- Year Built
- -
- Annual Property Taxes
- $2,501
- Parking Type
- No Garage
Inside
- Appliances
- Water meter, Water Heater
- Rooms
- 9
- Bedrooms
- 2
- Bathrooms
- 2
- Fireplace
- -
- Fireplace Total
- 1
- Basement
- -
Building
- Architecture Style
- -
- Direction
- Blohm
- Type of Dwelling
- row_townhouse
- Roof
- -
- Exterior
- Brick
- Foundation
- -
- Flooring
- -
Land
- Sewer
- -
- Lot Size
- -
- Zoning
- -
- Zoning Description
- Residential
Parking
- Features
- No Garage
- Total Parking
- 1
Utilities
- Cooling
- Window air conditioner
- Heating
- Baseboard heaters, Electric
- Water
- -
Feature Highlights
- Community
- Pet Restrictions
- Lot Features
- Balcony
- Security
- -
- Pool
- -
- Waterfront
- -
