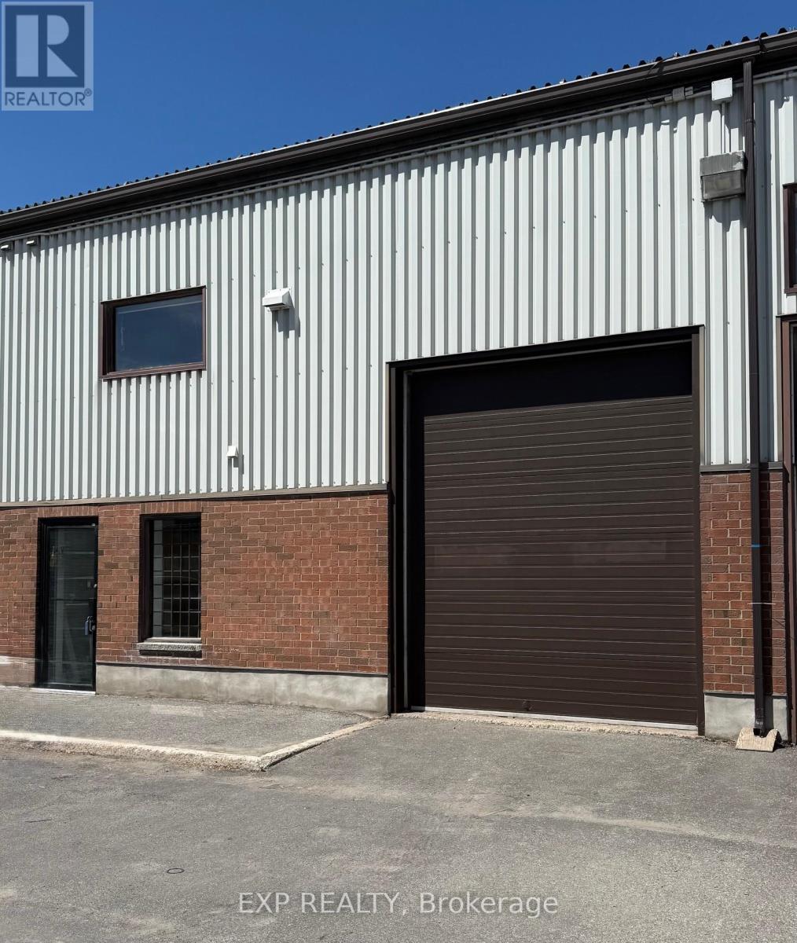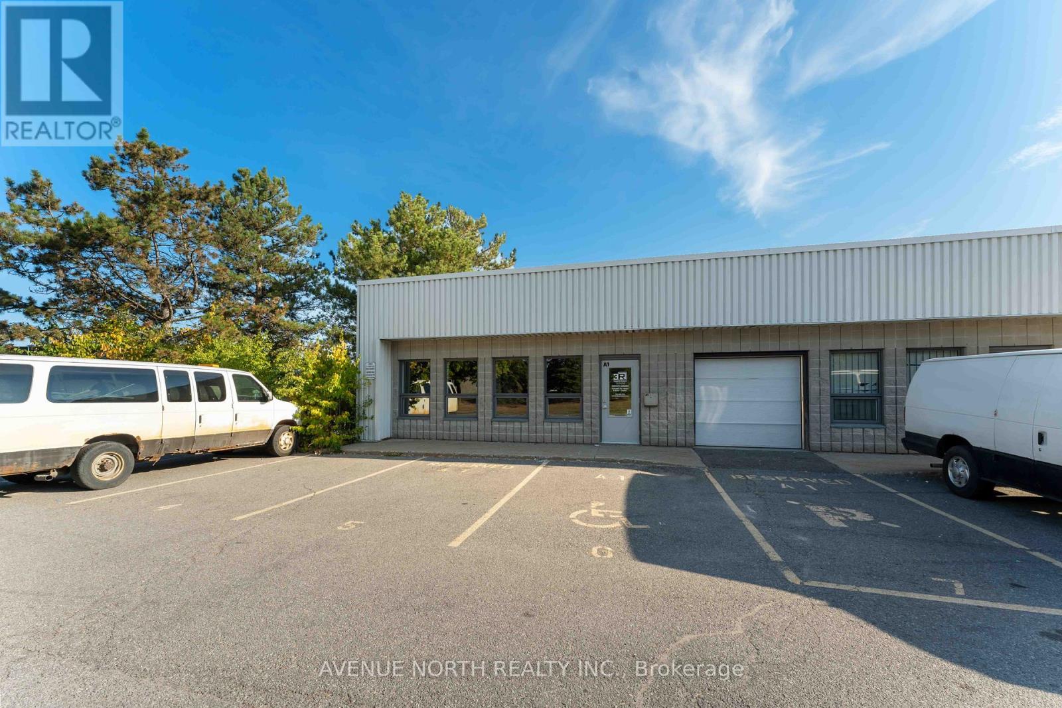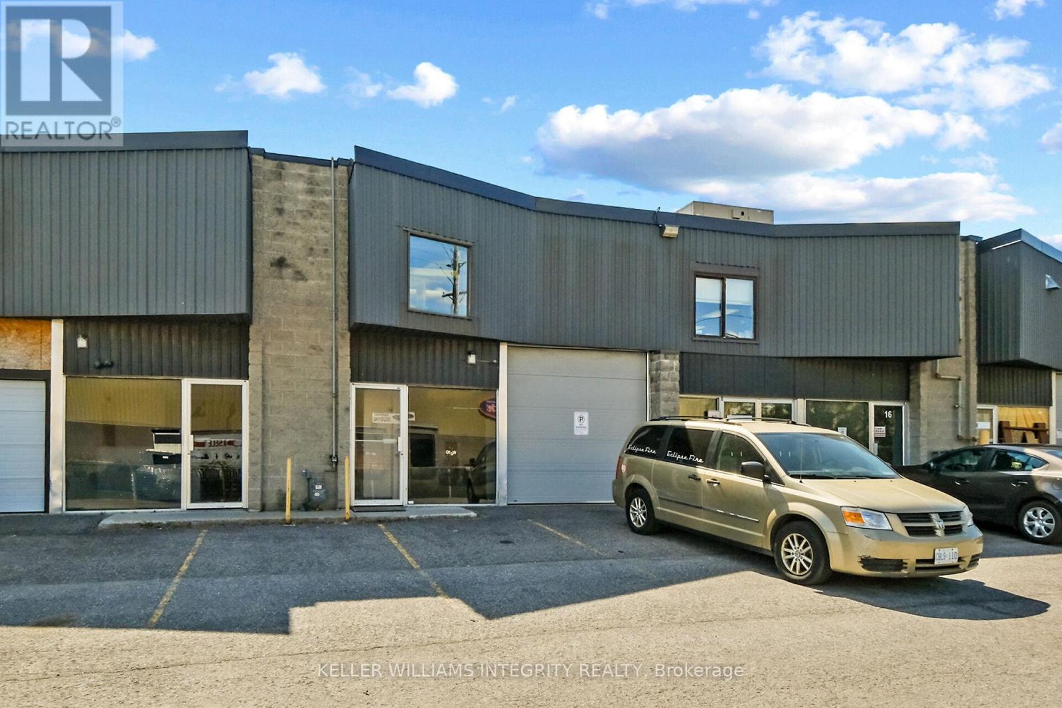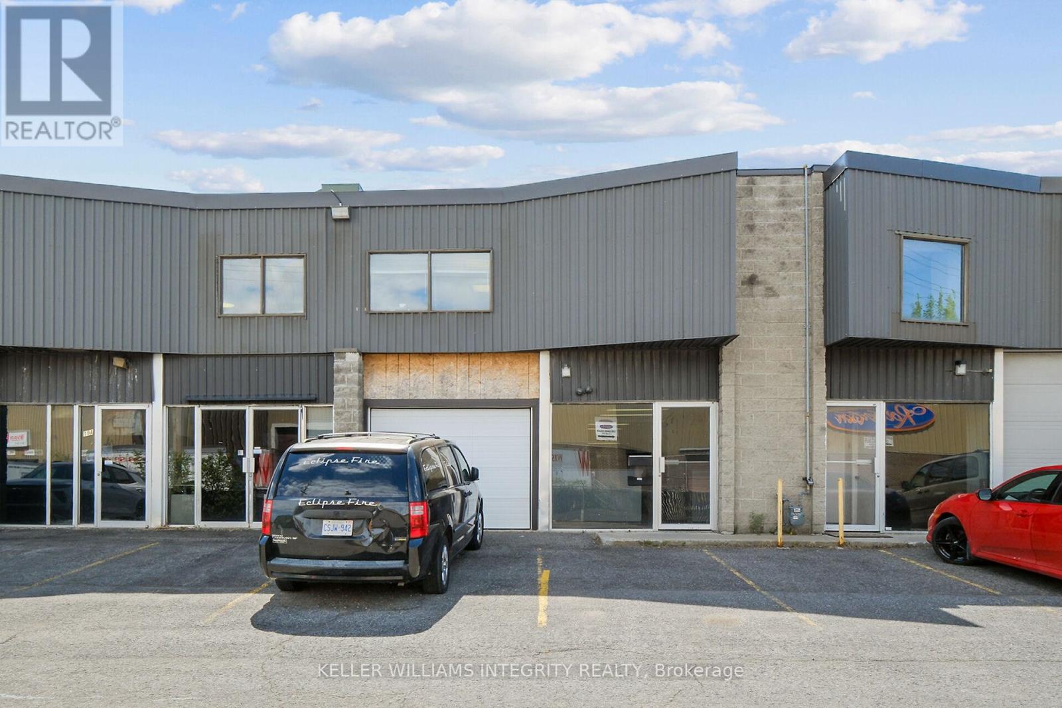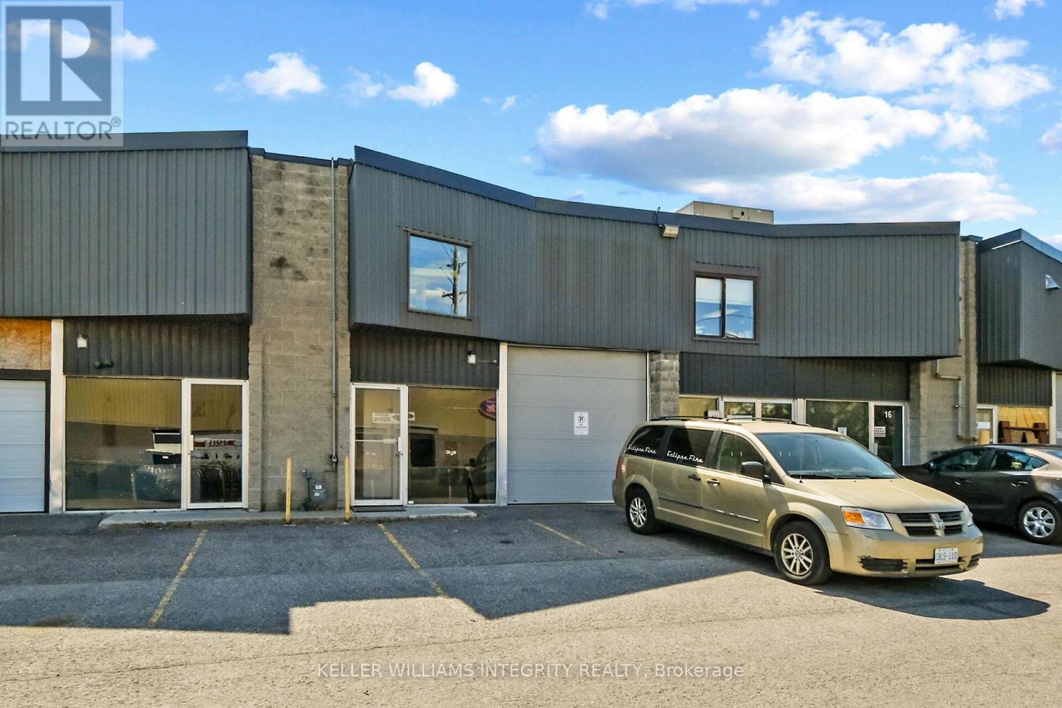Mirna Botros
613-600-26262450 Lancaster Road Unit 38 - $335,000
2450 Lancaster Road Unit 38 - $335,000
2450 Lancaster Road Unit 38
$335,000
3705 - Sheffield Glen/Industrial Park
Ottawa, OntarioK1B5N3
0 beds
0 baths
null parking
MLS#: X12238370Listed: 3 months agoUpdated:28 days ago
Description
Opportunity to purchase a single unit flex-space commercial condominium that can serve as retail, office and/or light industrial space. This unit measures approximately 810 square feet and is currently open concept space with one washroom and one kitchenette. With fantastic floor to ceiling windows fronting the main entrance, this unit also includes a newly installed small electric garage door (approximately 8' x 4') for shipping and receiving at rear. Parking onsite on a first come for serve basis. Certain uses are prohibited as per condominium regulations such service and repair of all motor vehicles. Please contact the listing agent to schedule a viewing. (id:58075)Details
Details for 2450 Lancaster Road Unit 38, Ottawa, Ontario- Property Type
- Industrial
- Building Type
- -
- Storeys
- -
- Neighborhood
- 3705 - Sheffield Glen/Industrial Park
- Land Size
- 3.87
- Year Built
- -
- Annual Property Taxes
- $3,766
- Parking Type
- -
Inside
- Appliances
- -
- Rooms
- -
- Bedrooms
- -
- Bathrooms
- 0
- Fireplace
- -
- Fireplace Total
- -
- Basement
- -
Building
- Architecture Style
- -
- Direction
- St-Laurent Blvd
- Type of Dwelling
- -
- Roof
- -
- Exterior
- -
- Foundation
- -
- Flooring
- -
Land
- Sewer
- -
- Lot Size
- 3.87
- Zoning
- -
- Zoning Description
- IL[256] H(8)
Parking
- Features
- -
- Total Parking
- -
Utilities
- Cooling
- Fully air conditioned
- Heating
- Forced air, Natural gas
- Water
- Municipal water
Feature Highlights
- Community
- -
- Lot Features
- Irregular lot size
- Security
- -
- Pool
- -
- Waterfront
- -
