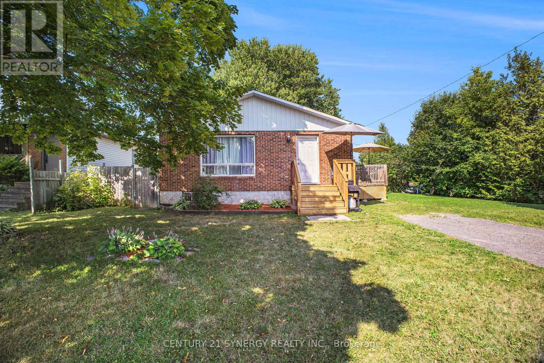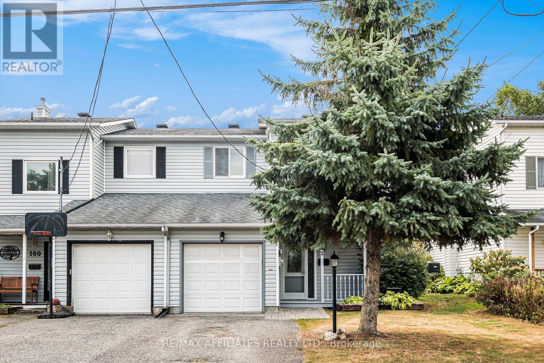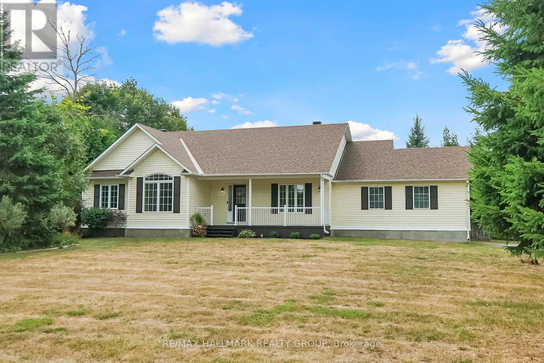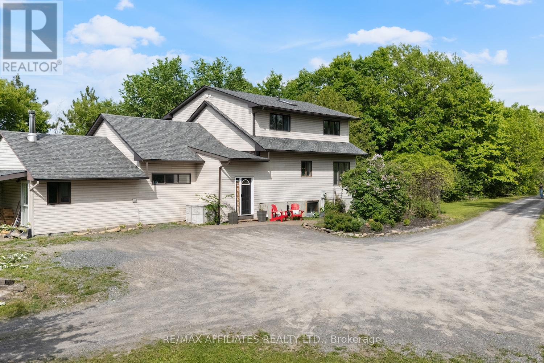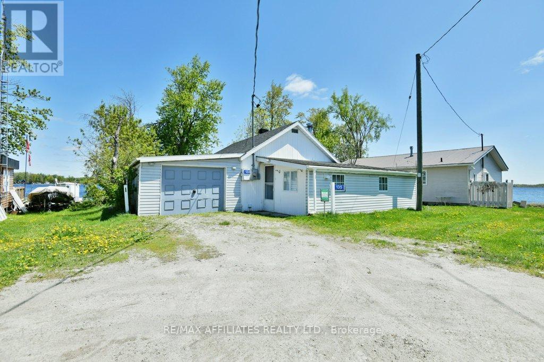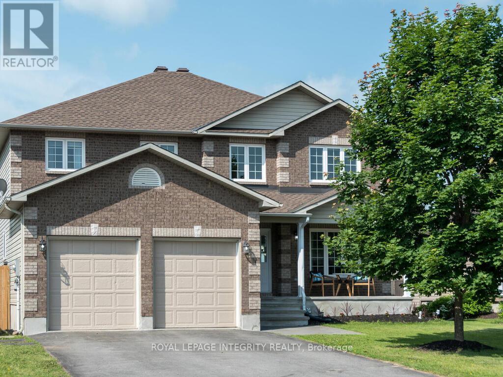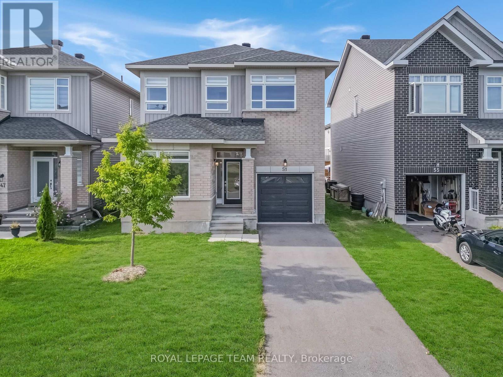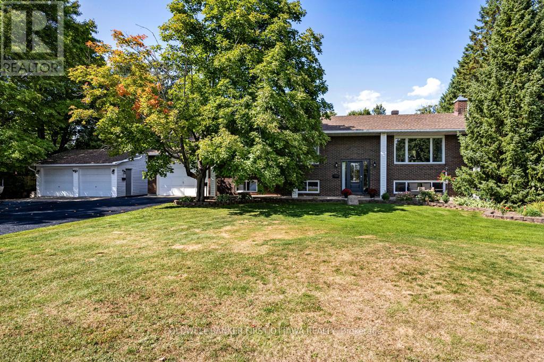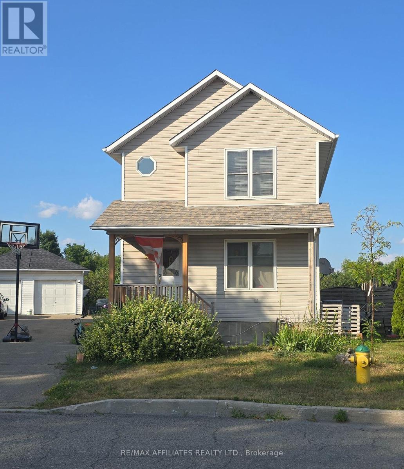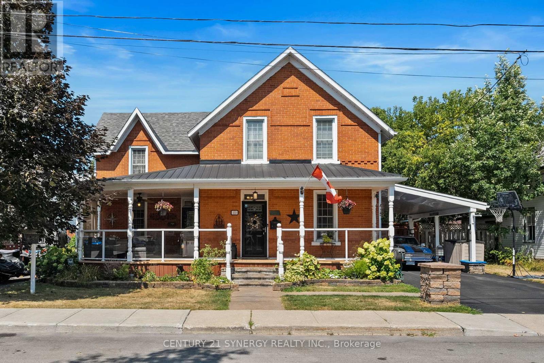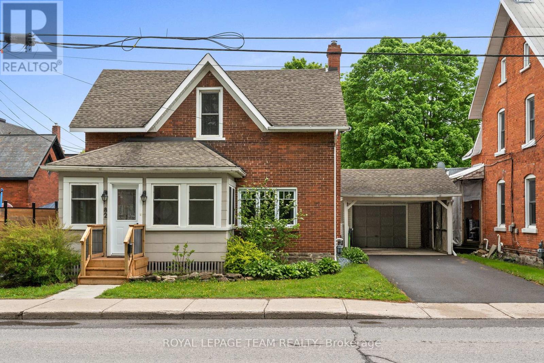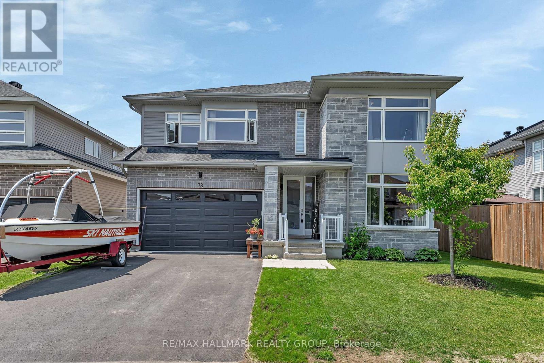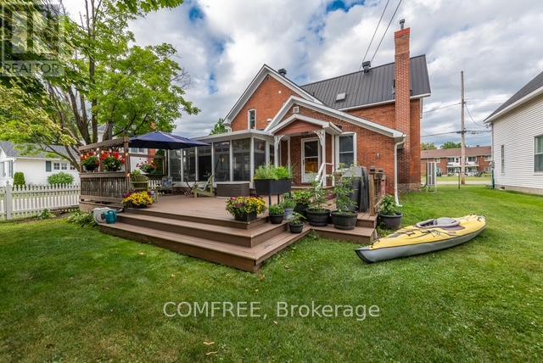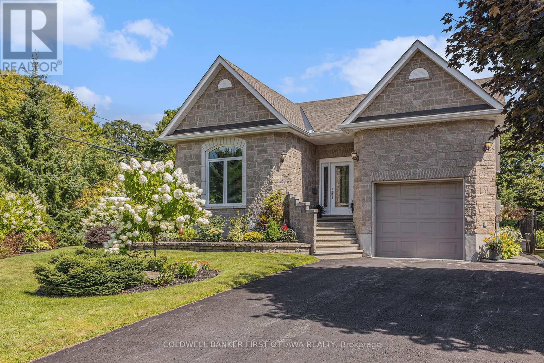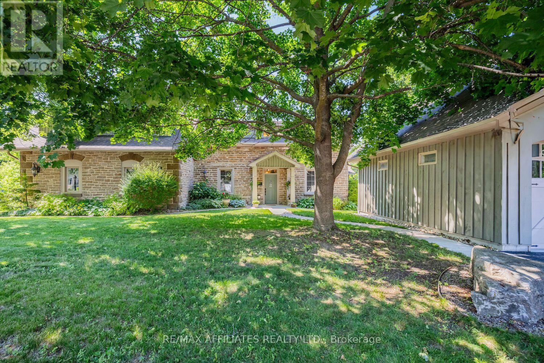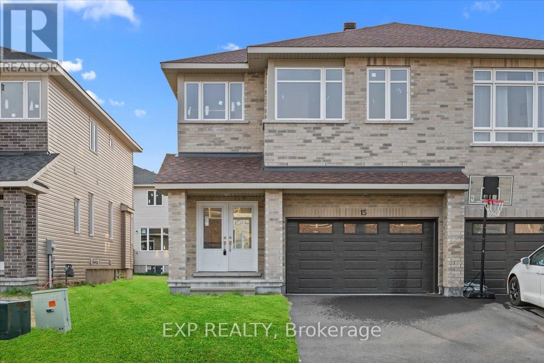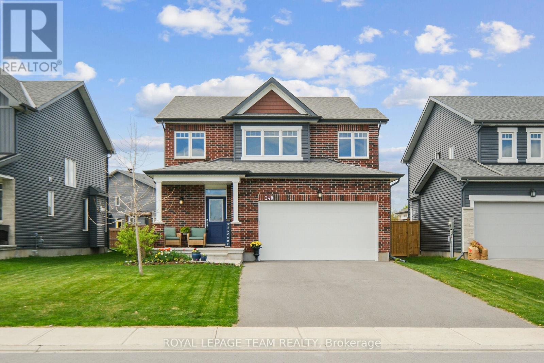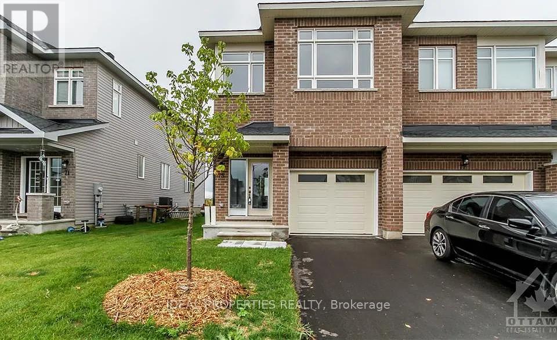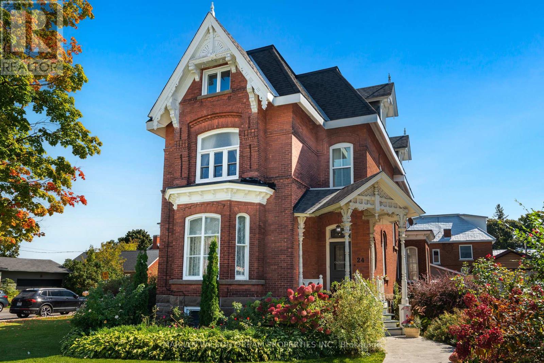Mirna Botros
613-600-262610 Rochester Street - $774,900
10 Rochester Street - $774,900
10 Rochester Street
$774,900
909 - Carleton Place
Carleton Place, OntarioK7C2R1
5 beds
2 baths
5 parking
MLS#: X12233797Listed: 4 months agoUpdated:10 days ago
Description
Timeless Victorian Elegance in the Heart of Carleton Place! Step into a piece of history with this lovingly restored 130-year-old brick Victorian home, offering a rare blend of historic charm and modern updates. Spanning over 2300 sq ft, this stately 5-bedroom, 2 bathroom residence is a true architectural gem with soaring ceilings, original hardwood floors, and classic wooden staircases that speak to the craftsmanship of a bygone era. Inside, you'll find generous living spaces and thoughtfully updated amenities, including a natural gas furnace (2014), radiant in-floor heating in the kitchen (2023), and newer windows throughout. The expansive main floor and second-storey verandas, rebuilt with custom ironwork, invite morning coffees or evening wind-downs. Two large 4-season sunrooms on both levels provide cozy retreats to enjoy. The fully fenced backyard offers privacy and charm, perfect for families, entertaining, or simply relaxing outdoors. A detached 2-car garage (updated electrical 2024) and well-maintained exterior with aluminum soffit, fascia, and eavestroughs (2022) complete the picture. Located on a quiet street yet steps to downtown Carleton Place, this home offers unbeatable walkability to parks, shops, dining, the waterfront, and the hospital with its new emergency wing. Bonus: Stairs lead to a full attic with development potential to create a studio, home office, or additional living space. 200 AMP service. They truly don't build them like this anymore. (id:58075)Details
Details for 10 Rochester Street, Carleton Place, Ontario- Property Type
- Single Family
- Building Type
- House
- Storeys
- 2
- Neighborhood
- 909 - Carleton Place
- Land Size
- 66 x 80 FT
- Year Built
- -
- Annual Property Taxes
- $5,504
- Parking Type
- Detached Garage, Garage
Inside
- Appliances
- Washer, Refrigerator, Stove, Dryer, Window Coverings
- Rooms
- 14
- Bedrooms
- 5
- Bathrooms
- 2
- Fireplace
- -
- Fireplace Total
- 1
- Basement
- Full
Building
- Architecture Style
- -
- Direction
- Lake Avenue
- Type of Dwelling
- house
- Roof
- -
- Exterior
- Brick
- Foundation
- Stone
- Flooring
- -
Land
- Sewer
- Sanitary sewer
- Lot Size
- 66 x 80 FT
- Zoning
- -
- Zoning Description
- -
Parking
- Features
- Detached Garage, Garage
- Total Parking
- 5
Utilities
- Cooling
- -
- Heating
- Forced air, Natural gas
- Water
- Municipal water
Feature Highlights
- Community
- -
- Lot Features
- Lane, Carpet Free
- Security
- -
- Pool
- -
- Waterfront
- -
