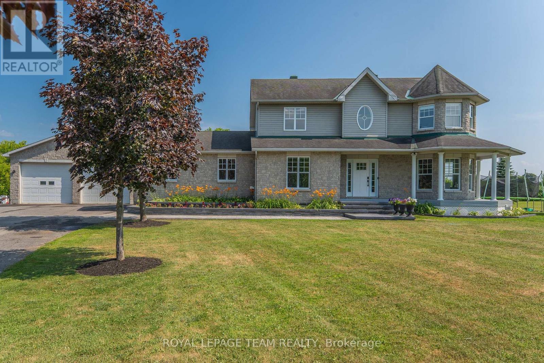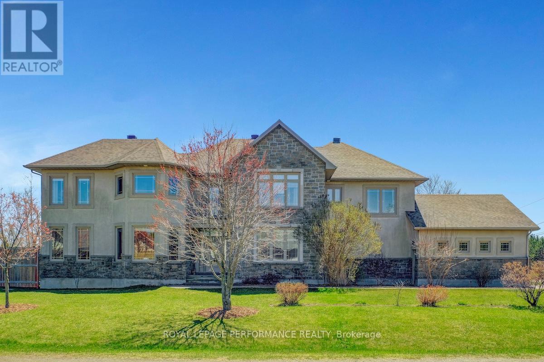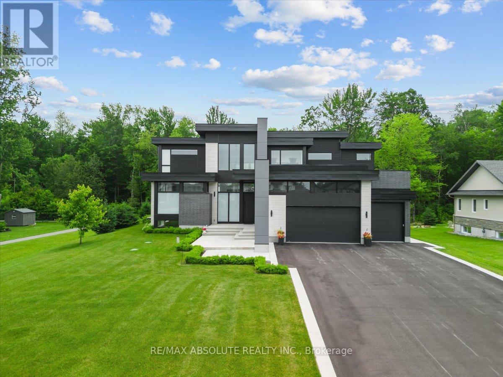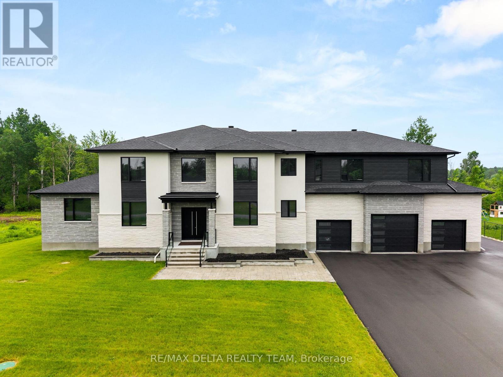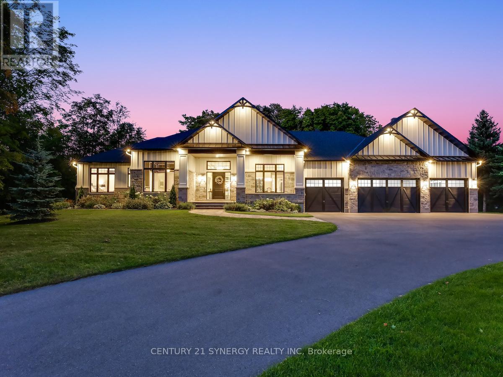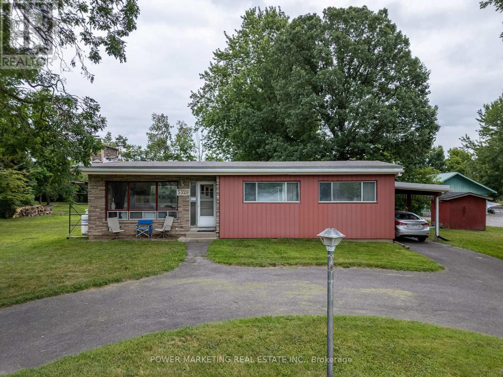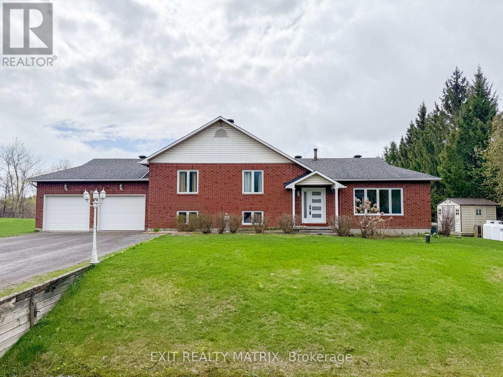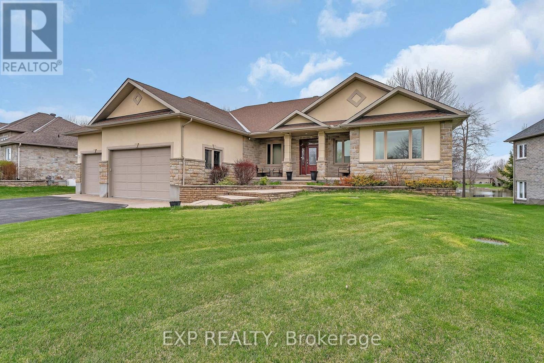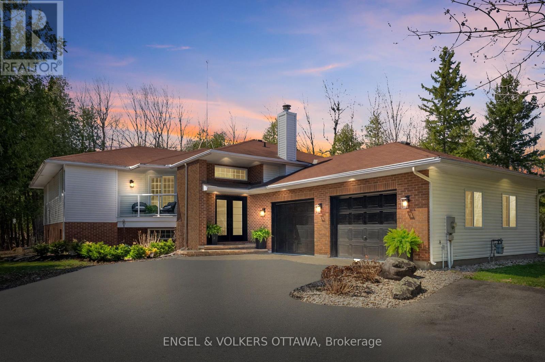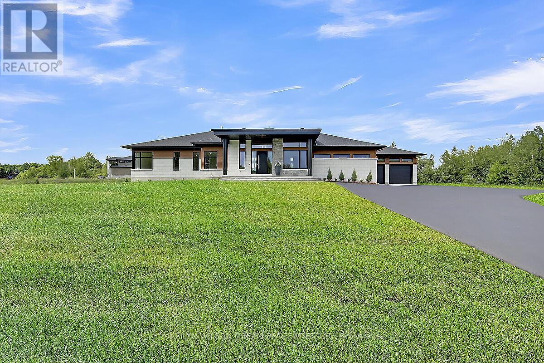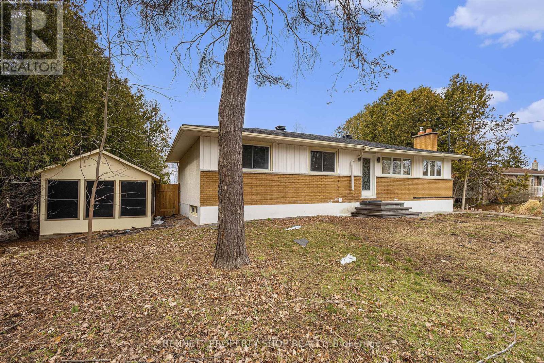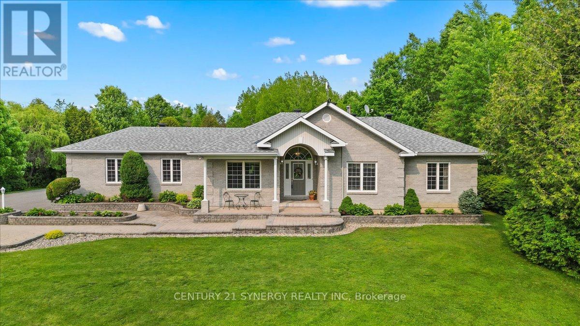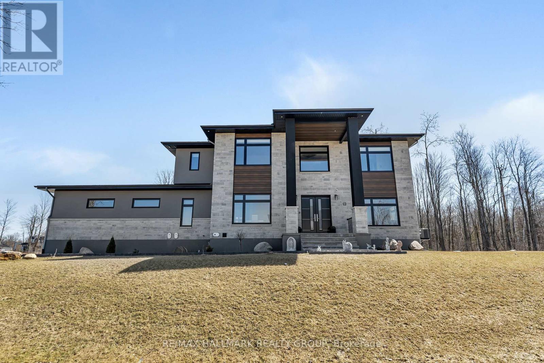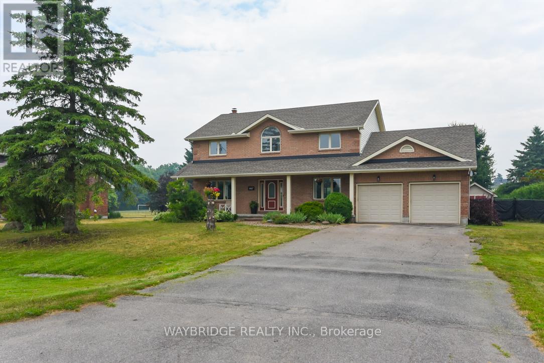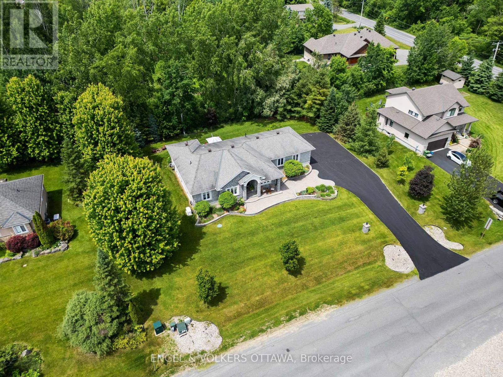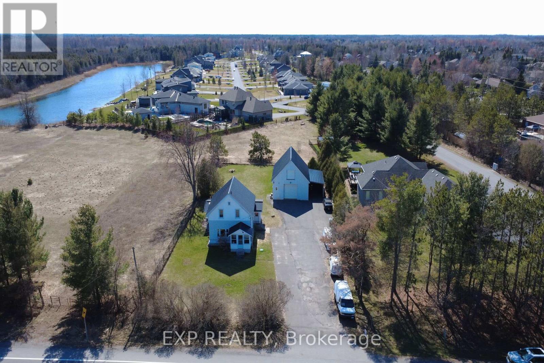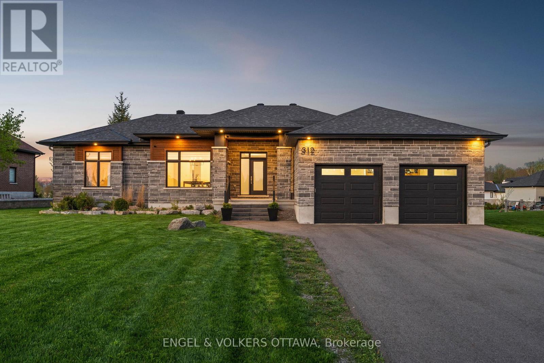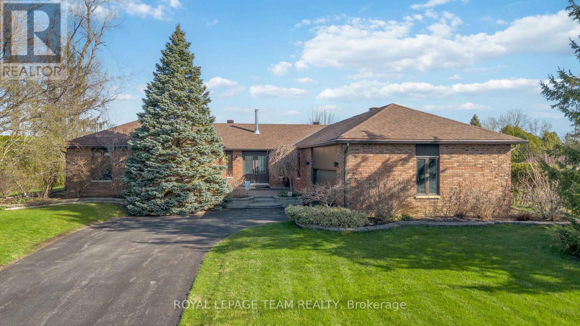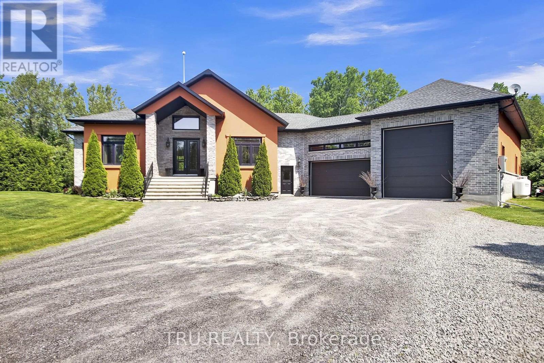Mirna Botros
613-600-26261571 Stanleyfield Crescent - $1,199,000
1571 Stanleyfield Crescent - $1,199,000
1571 Stanleyfield Crescent
$1,199,000
1601 - Greely
Ottawa, OntarioK4P1M7
5 beds
4 baths
12 parking
MLS#: X12233692Listed: about 2 months agoUpdated:about 1 month ago
Description
Welcome to 1571 Stanleyfield Crescent, a fully renovated, 5-bedroom, 4-bathroom home in the heart of Greely. Thoughtfully updated throughout, this residence features a designer kitchen, modern laundry, and upgraded mechanical systems including a new furnace, water softener, and UV water purifier. The main floor includes a flexible in-law suite perfect for multigenerational living, guests or a home office. Upstairs, four spacious bedrooms await, including a primary with a private ensuite. All bathrooms have been tastefully modernized, including a newly redone downstairs shower. The finished basement offers generous storage and is perfectly equipped as a home gym, rec room, or man cave, complete with a mounted TV and appliances. Step outside into your private backyard oasis featuring in-ground pool, large gazebo with wicker seating and hanging chairs, and in-ground sprinklers for effortless summer hosting. The wide frontage and extended driveway provide ample parking and great curb appeal. Additional highlights include new garage doors, updated windows, and a recently added garage window. Move-in ready and meticulously maintained, this is a rare opportunity to own a home that delivers on space, style, and long-term value. (id:58075)Details
Details for 1571 Stanleyfield Crescent, Ottawa, Ontario- Property Type
- Single Family
- Building Type
- House
- Storeys
- 2
- Neighborhood
- 1601 - Greely
- Land Size
- 101.4 x 226.7 FT
- Year Built
- -
- Annual Property Taxes
- $4,995
- Parking Type
- Attached Garage, Garage
Inside
- Appliances
- Washer, Refrigerator, Dishwasher, Stove, Dryer, Freezer
- Rooms
- 15
- Bedrooms
- 5
- Bathrooms
- 4
- Fireplace
- -
- Fireplace Total
- 2
- Basement
- Finished, N/A
Building
- Architecture Style
- -
- Direction
- Old Prescott Rd & Parkway Rd
- Type of Dwelling
- house
- Roof
- -
- Exterior
- Brick, Stucco
- Foundation
- Concrete
- Flooring
- -
Land
- Sewer
- Septic System
- Lot Size
- 101.4 x 226.7 FT
- Zoning
- -
- Zoning Description
- V1I
Parking
- Features
- Attached Garage, Garage
- Total Parking
- 12
Utilities
- Cooling
- Central air conditioning, Air exchanger
- Heating
- Forced air, Natural gas
- Water
- Drilled Well
Feature Highlights
- Community
- -
- Lot Features
- Irregular lot size, Flat site, Dry, Gazebo, In-Law Suite
- Security
- Smoke Detectors
- Pool
- Inground pool
- Waterfront
- -
