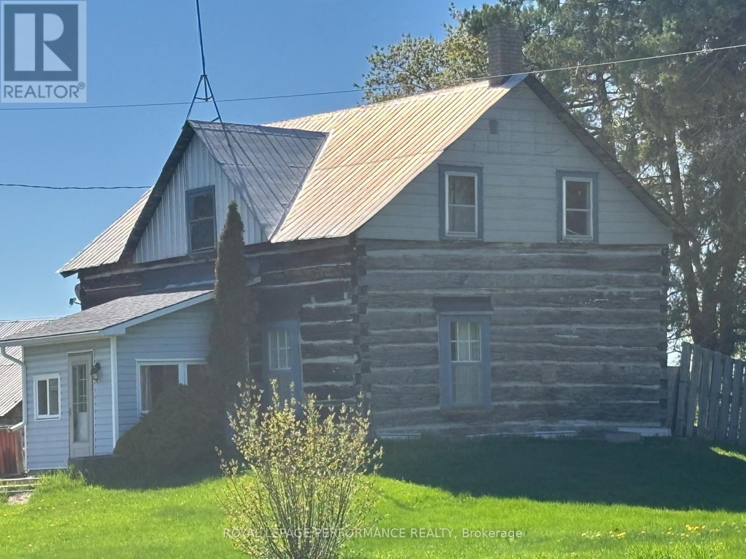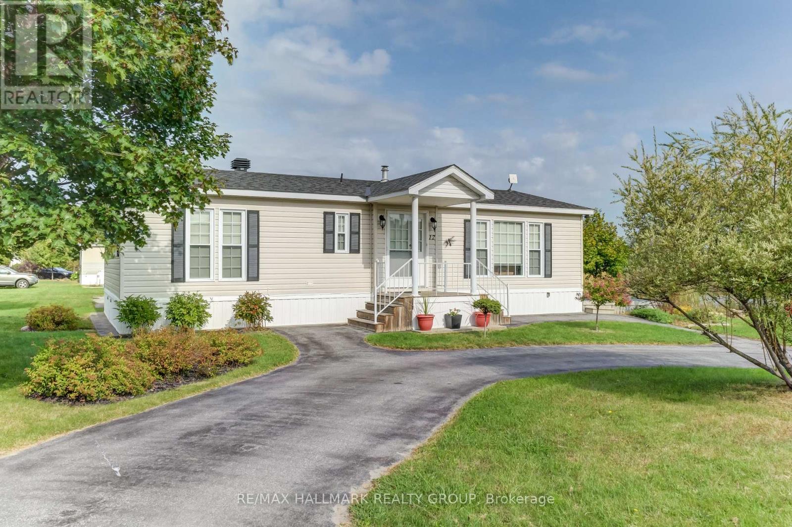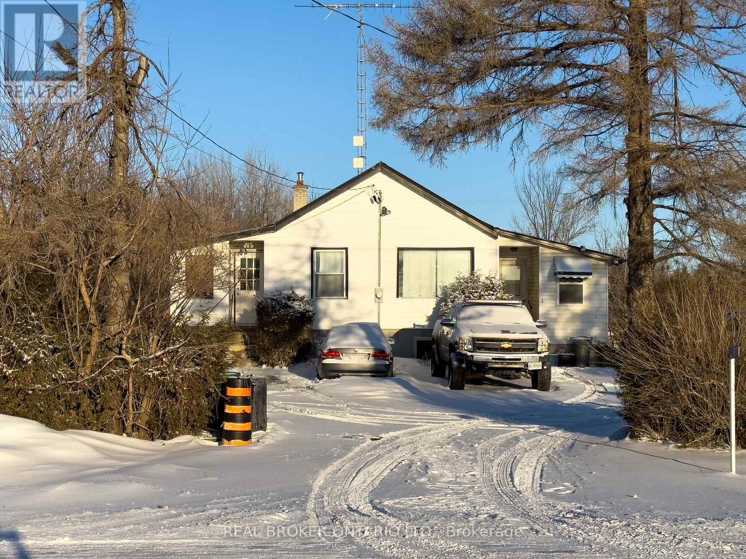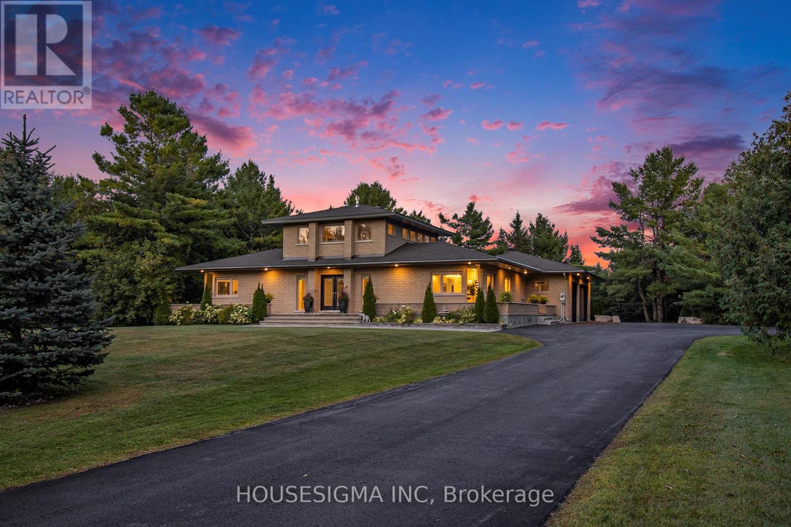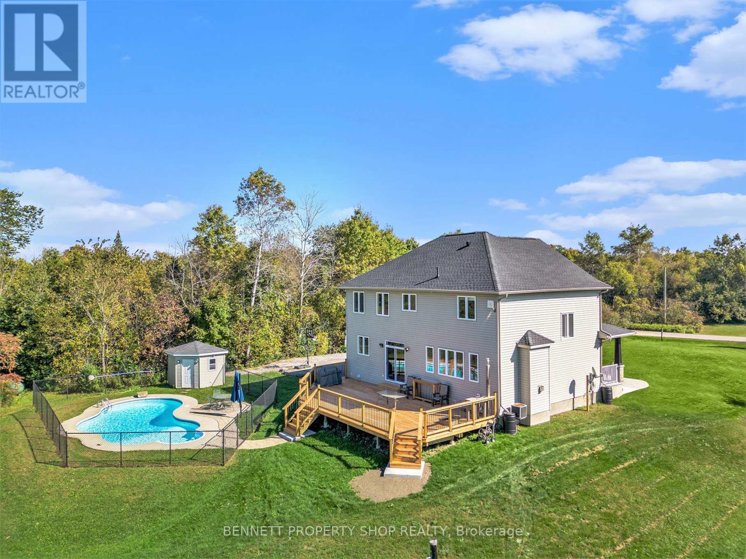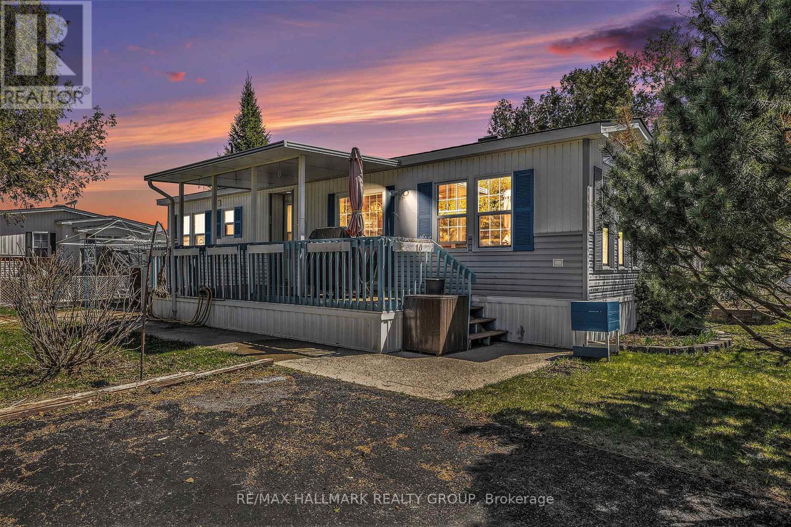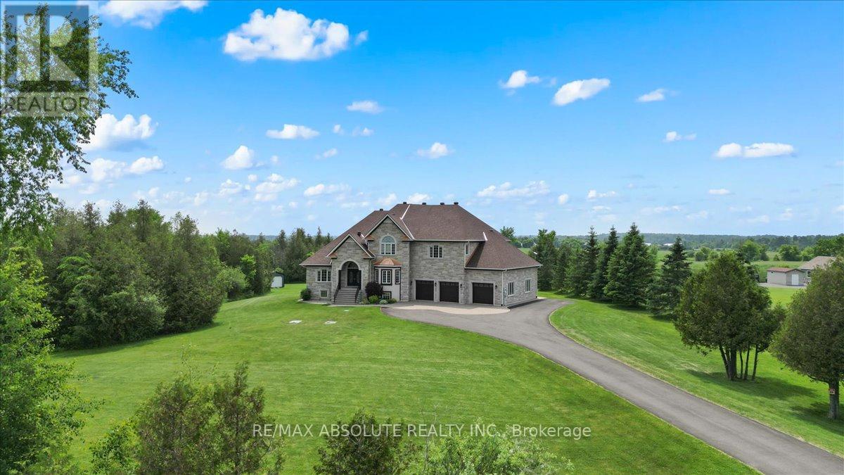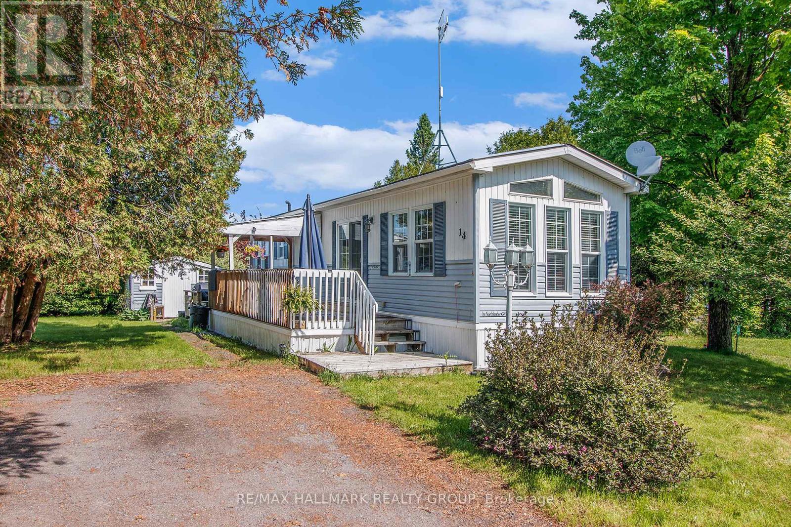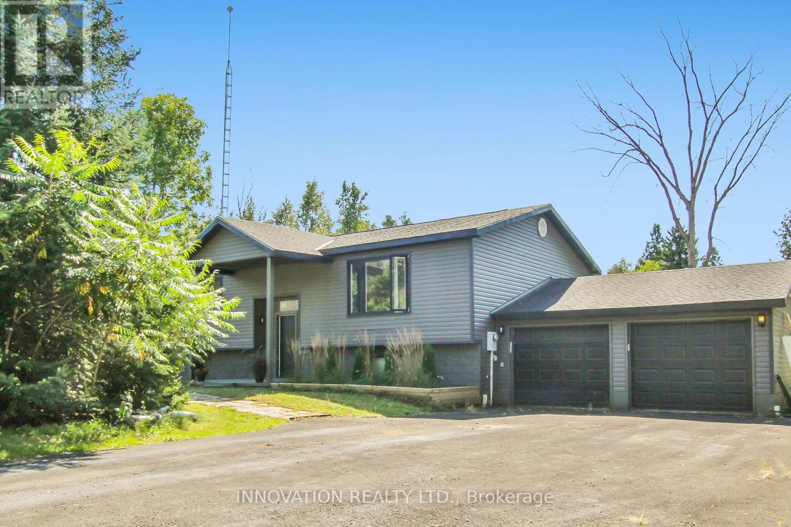Mirna Botros
613-600-2626408 Gaelic Glen Ridge - $1,489,000
408 Gaelic Glen Ridge - $1,489,000
408 Gaelic Glen Ridge
$1,489,000
8207 - Remainder of Stittsville & Area
Ottawa, OntarioK0A1B0
4 beds
3 baths
16 parking
MLS#: X12233530Listed: about 14 hours agoUpdated:about 11 hours ago
Description
Only 5 minutes from Stittsville, discover this sprawling 4 bedroom bungalow set on a nearly 2-acre landscaped lot! With large estate-style lots becoming more scarce, you won't want to miss your chance to live in one of the west end's most highly desirable enclaves! The open-concept main floor exudes sophistication with soaring ceilings, lustrous hardwood floors, and oversized windows that flood the space with natural light. The state-of-the-art kitchen is a culinary haven, featuring high-end stainless steel appliances, expansive countertops, and a large island ideal for hosting gatherings. The adjacent living and dining room, with its show-stopping feature wall, create a seamless flow, perfect for both cozy family nights and lavish entertaining. The master suite is a serene escape, boasting a vast walk-in closet and a luxurious ensuite with a soaker tub and sleek standalone shower. Additional main-floor bedrooms offer flexibility and comfort. A convenient staircase from the garage to the lower level makes this home ideal for extended family or guests, ensuring privacy and accessibility. The finished basement is a versatile retreat, with a bright den, 4th bedroom, and ample space to further customize. Outside, a paved driveway and meticulously designed landscaping enhance curb appeal, while the covered porch is perfect for barbecuing or enjoying breathtaking sunsets. This home masterfully blends elegance and practicality, offering unmatched style and space. (id:58075)Details
Details for 408 Gaelic Glen Ridge, Ottawa, Ontario- Property Type
- Single Family
- Building Type
- House
- Storeys
- 1
- Neighborhood
- 8207 - Remainder of Stittsville & Area
- Land Size
- 207.6 x 415.6 FT
- Year Built
- -
- Annual Property Taxes
- $6,325
- Parking Type
- Attached Garage, Garage
Inside
- Appliances
- Washer, Refrigerator, Water softener, Dishwasher, Stove, Dryer, Microwave, Water Heater
- Rooms
- 14
- Bedrooms
- 4
- Bathrooms
- 3
- Fireplace
- -
- Fireplace Total
- 1
- Basement
- Finished, Full
Building
- Architecture Style
- Bungalow
- Direction
- Westar Farm Way & Huntingtonford Street
- Type of Dwelling
- house
- Roof
- -
- Exterior
- Stone
- Foundation
- Poured Concrete
- Flooring
- -
Land
- Sewer
- Septic System
- Lot Size
- 207.6 x 415.6 FT
- Zoning
- -
- Zoning Description
- RR
Parking
- Features
- Attached Garage, Garage
- Total Parking
- 16
Utilities
- Cooling
- Central air conditioning
- Heating
- Forced air, Propane
- Water
- -
Feature Highlights
- Community
- -
- Lot Features
- Open space, Flat site
- Security
- -
- Pool
- -
- Waterfront
- -
