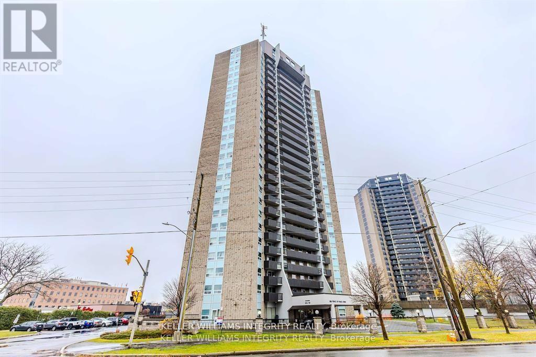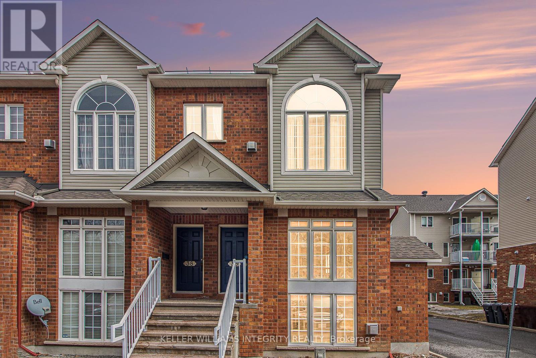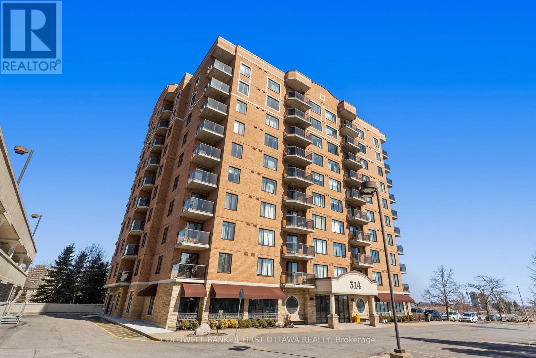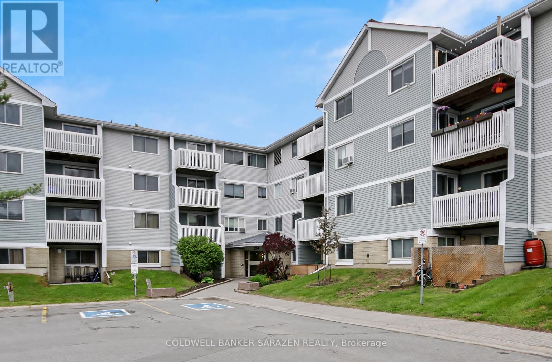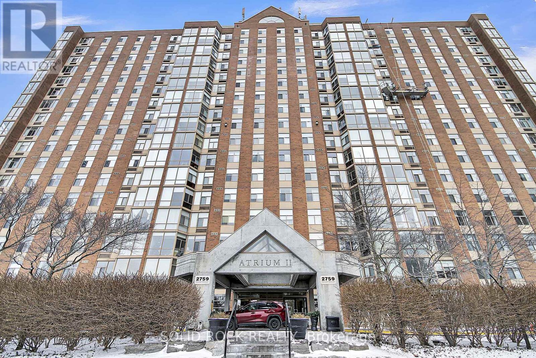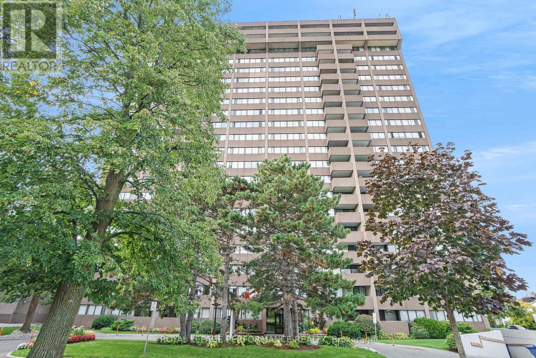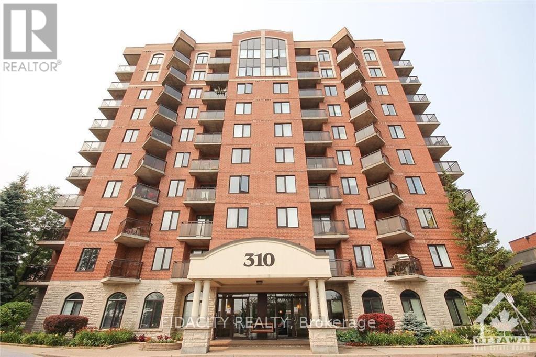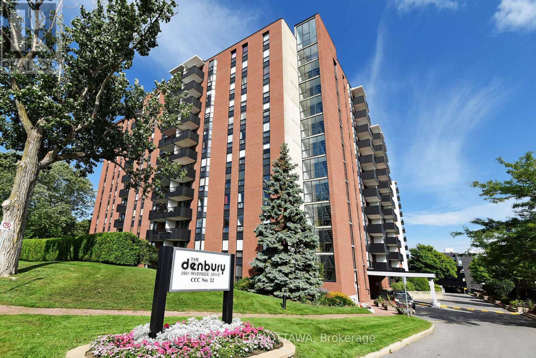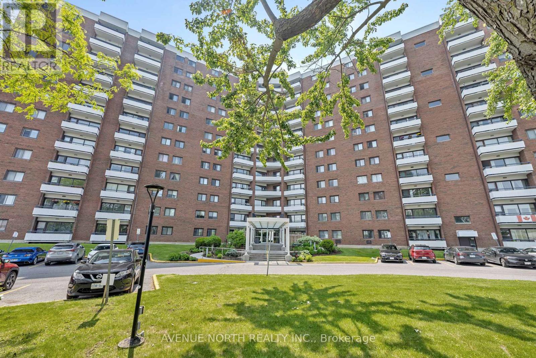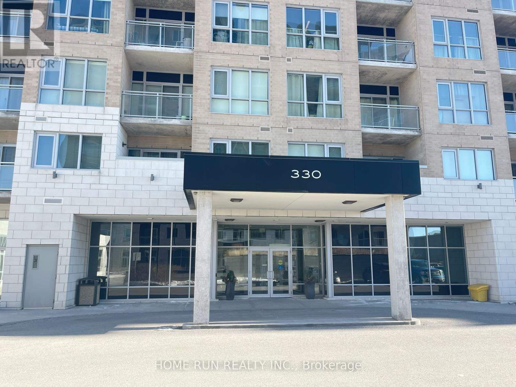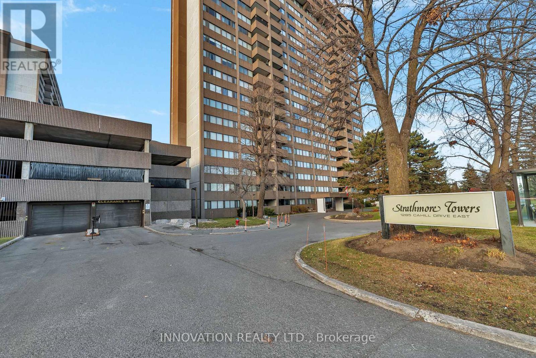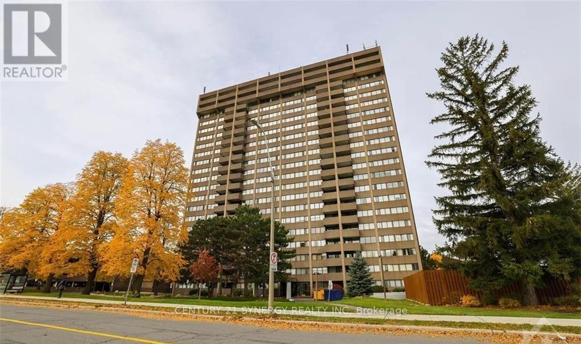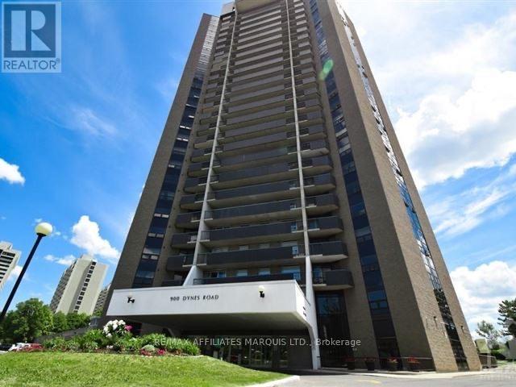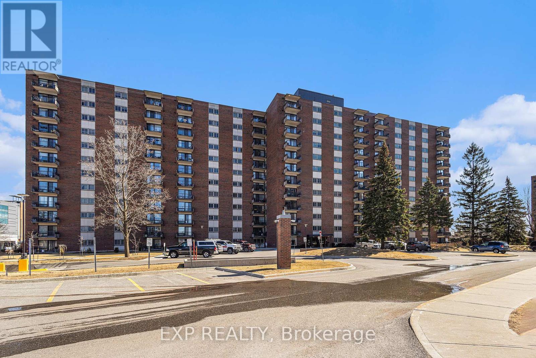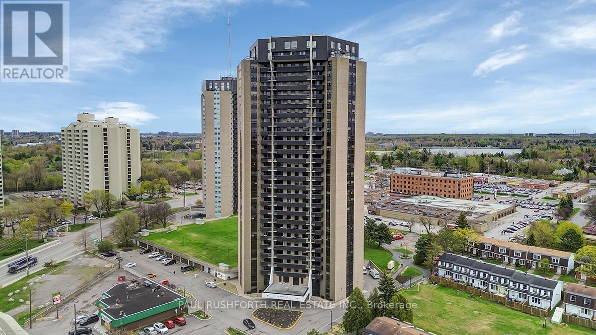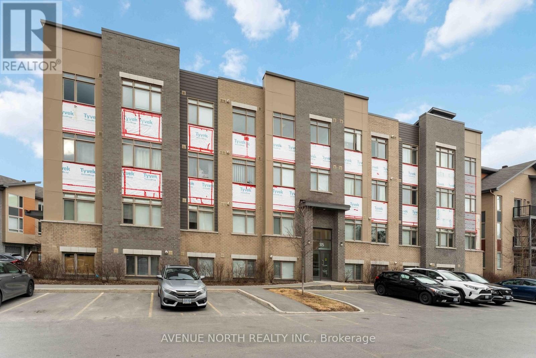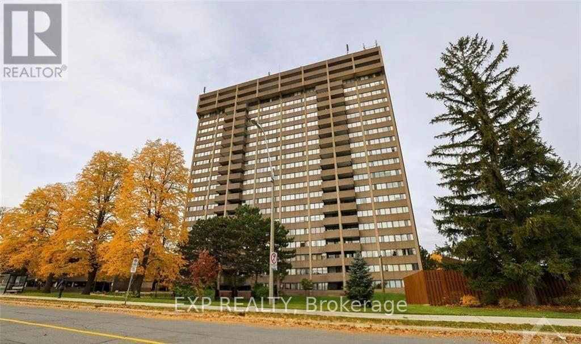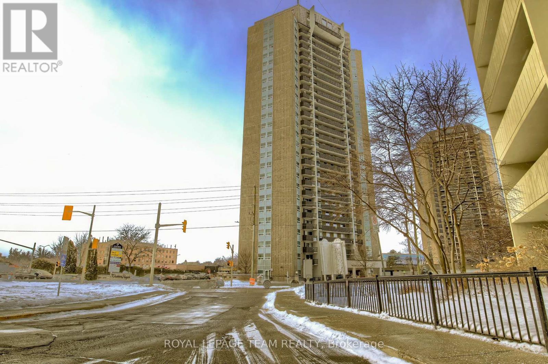Mirna Botros
613-600-26263590 Rivergate Way Unit 708 - $849,900
3590 Rivergate Way Unit 708 - $849,900
3590 Rivergate Way Unit 708
$849,900
4801 - Quinterra
Ottawa, OntarioK1V1V6
2 beds
2 baths
2 parking
MLS#: X12231534Listed: about 7 hours agoUpdated:about 7 hours ago
Description
Elegant and spacious 2 bed, 2 bath suite in the sought-after Riverside Gate ideal for downsizers looking for luxury, comfort, and convenience. This beautifully updated unit offers a generous layout with upgraded flooring, a large balcony overlooking the treetops, and a stylish custom kitchen featuring granite counters, newer appliances, and striking herringbone tile that flows into the expansive foyer. The serene primary suite includes a walk-in closet and a spa-like ensuite with double sinks, a walk-in shower, and a soaker tub. Set within a gated community with top-tier amenities including an indoor pool, gym, guest suites, and party room. Minutes to the Ottawa Golf & Hunt Club and the Rideau River, with shops and restaurants nearby. (id:58075)Details
Details for 3590 Rivergate Way Unit 708, Ottawa, Ontario- Property Type
- Single Family
- Building Type
- Apartment
- Storeys
- -
- Neighborhood
- 4801 - Quinterra
- Land Size
- -
- Year Built
- -
- Annual Property Taxes
- $7,014
- Parking Type
- Garage, Underground
Inside
- Appliances
- Washer, Refrigerator, Stove, Dryer, Window Coverings
- Rooms
- 10
- Bedrooms
- 2
- Bathrooms
- 2
- Fireplace
- -
- Fireplace Total
- -
- Basement
- -
Building
- Architecture Style
- -
- Direction
- Riverside/Hunt Club
- Type of Dwelling
- apartment
- Roof
- -
- Exterior
- Brick
- Foundation
- Concrete
- Flooring
- -
Land
- Sewer
- -
- Lot Size
- -
- Zoning
- -
- Zoning Description
- -
Parking
- Features
- Garage, Underground
- Total Parking
- 2
Utilities
- Cooling
- Central air conditioning
- Heating
- Forced air, Natural gas
- Water
- -
Feature Highlights
- Community
- Pet Restrictions
- Lot Features
- Cul-de-sac, Ravine, Backs on greenbelt, Conservation/green belt, Balcony
- Security
- Controlled entry, Monitored Alarm
- Pool
- Indoor pool
- Waterfront
- -
